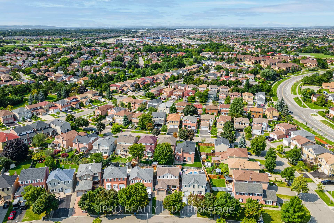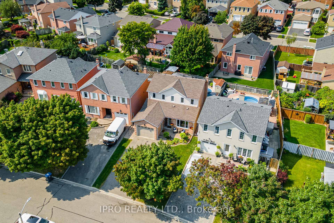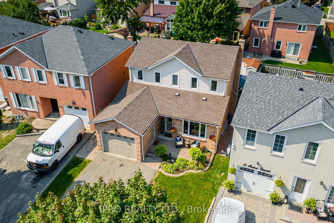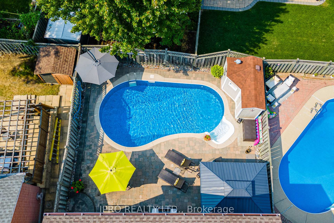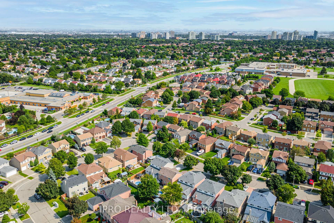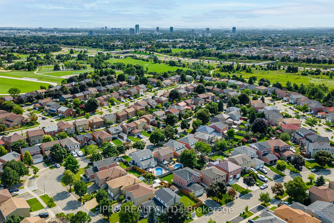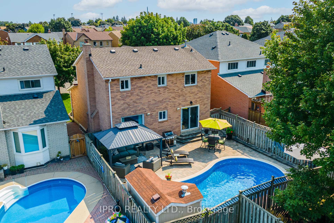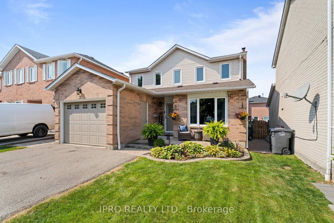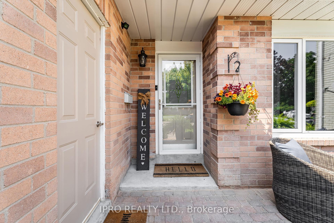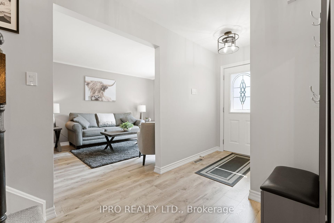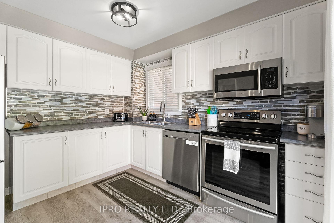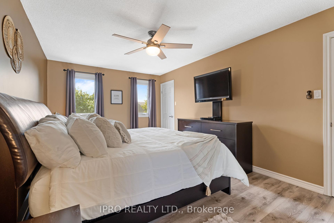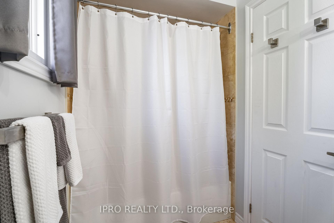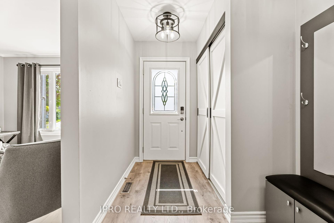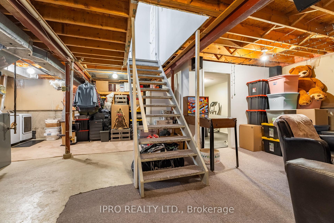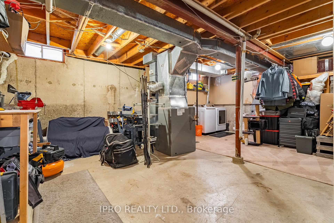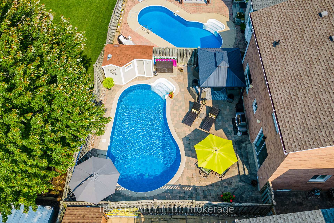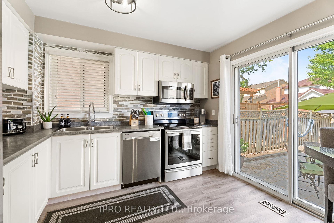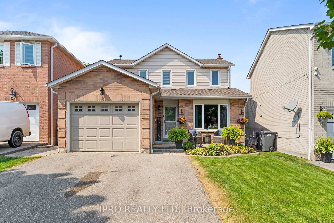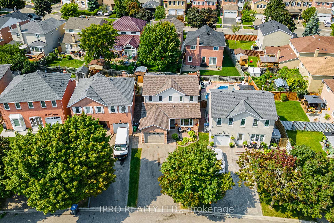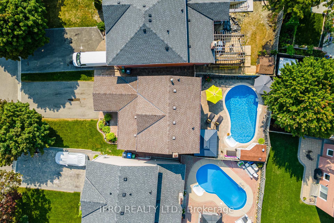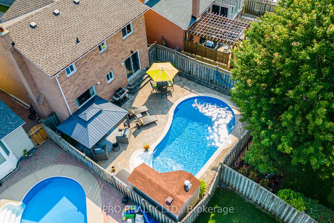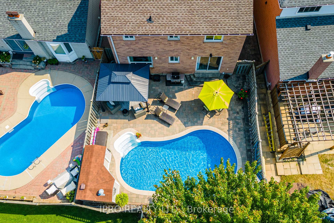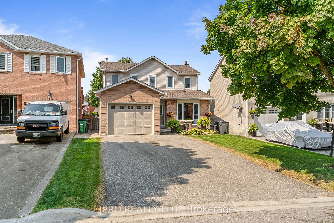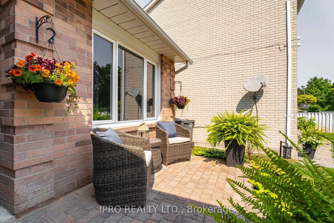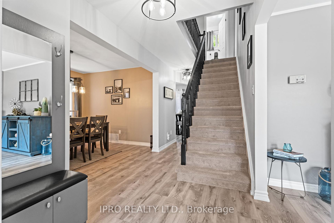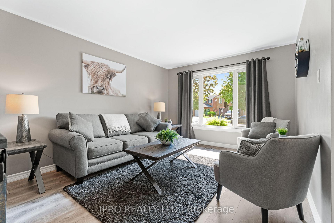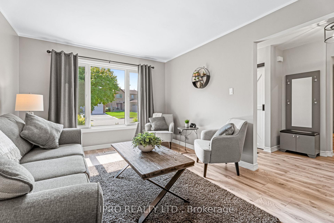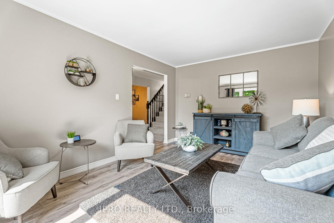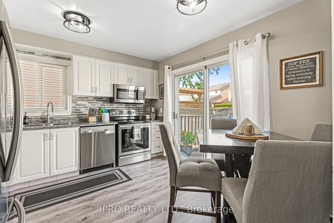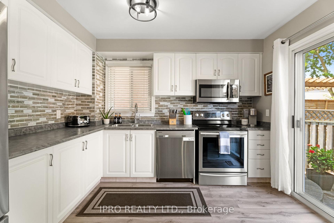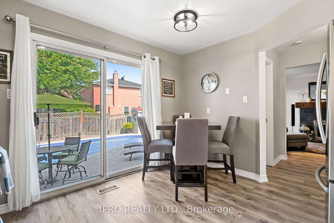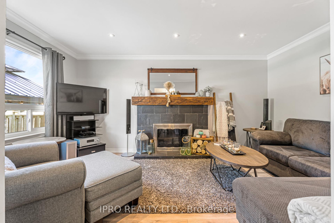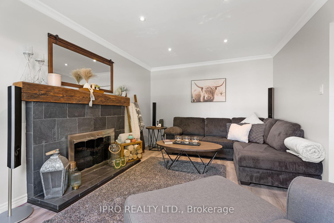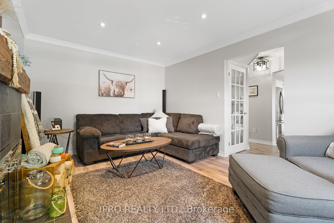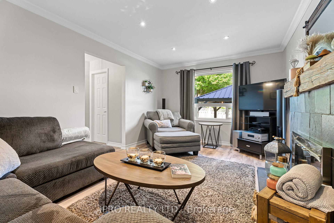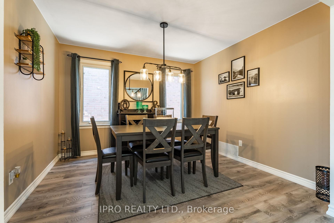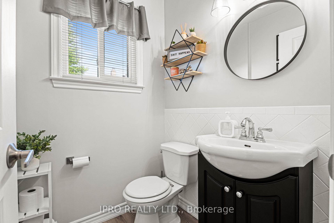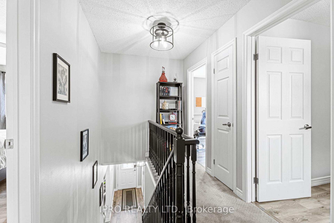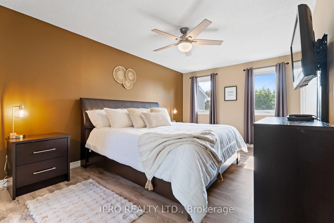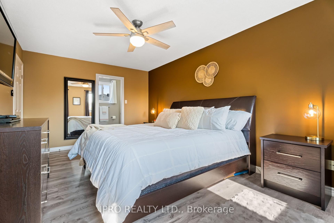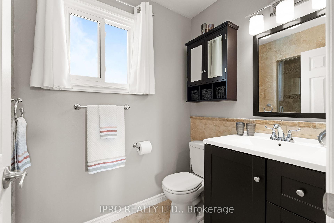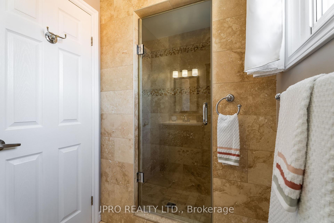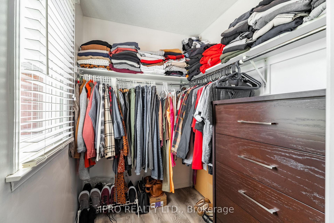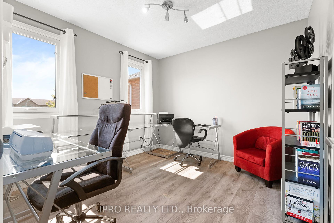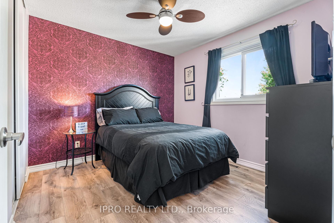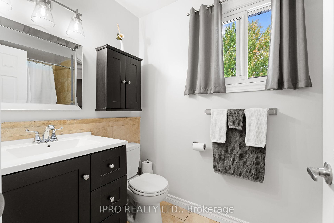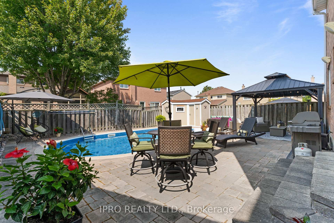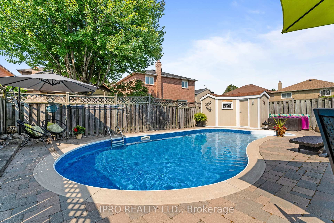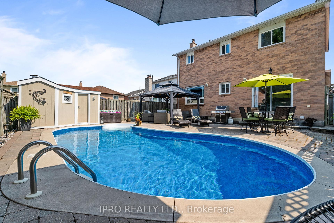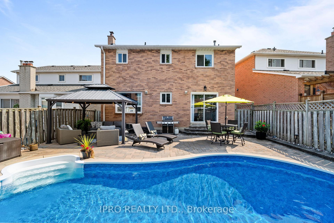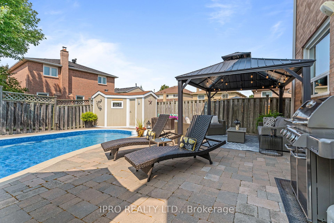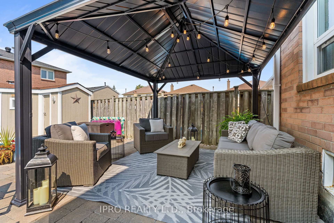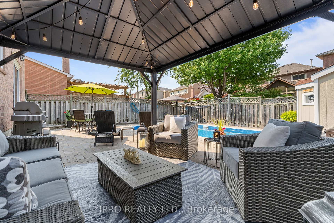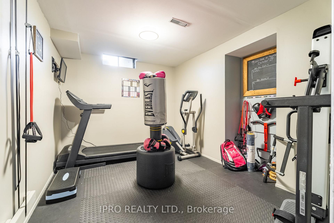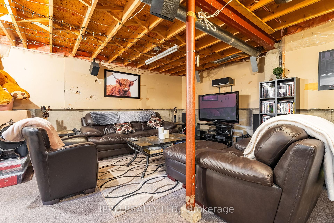$969,999
Available - For Sale
Listing ID: W9309446
31 Nickel Cres , Brampton, L6S 4V9, Ontario
| Welcome To 31 Nickel Crescent, A Stunning Family Home Located In The Heart Of Brampton's Sought-After Westgate Community. This Beautifully Maintained Property Combines Modern Comforts With Timeless Style, Making It Perfect For Those Looking For Both Luxury And Convenience. Step Into A Bright, Welcoming Foyer That Leads To An Open-Concept Living Area, Complete With Rich Updated Floors And Large Windows That Flood The Space With Natural Light. The Cozy Family Room Features A Striking Stone Fireplace, Perfect For Family Gatherings Or Quiet Evenings By The Fire. The Dining Room Is Spacious And Elegant, Ideal For Hosting Dinner Parties And Special Occasions. The Heart Of The Home Is The Newly Renovated Kitchen, Which Boasts Stainless Steel Appliances, Ample Storage, And A Sleek Design That Will Inspire Your Inner Chef. From The Kitchen, Step Outside To Your Private Backyard Oasis Complete With A Sparkling In-Ground Salt Water Pool, A Stylish Gazebo, And A Spacious Patio Thats Perfect For Entertaining Or Enjoying A Relaxing Afternoon By The Water. Upstairs, You'll Find Three Generously-Sized Bedrooms, Each Offering Ample Closet Space And Large Windows. The Primary Bedroom Is A True Retreat, Featuring A Walk-In Closet And An Ensuite Bath. The Additional Bedrooms Are Perfect For Family Members, Guests, Or A Home Office. The Basement Adds Even More Living Space With A Home Gym, A Cozy Entertainment Area, And Plenty Of Storage. Conveniently Located Near Top-Rated Schools, Parks, Shopping, And Public Transit, 31 Nickel Crescent Is The Ideal Home For Those Looking To Enjoy The Best Of Brampton Living. Don't Miss The Opportunity To Make This Your Forever Home! |
| Price | $969,999 |
| Taxes: | $5058.31 |
| Address: | 31 Nickel Cres , Brampton, L6S 4V9, Ontario |
| Lot Size: | 40.45 x 100.06 (Feet) |
| Directions/Cross Streets: | Williams Pkwy & North Park Dr |
| Rooms: | 7 |
| Bedrooms: | 3 |
| Bedrooms +: | |
| Kitchens: | 1 |
| Family Room: | Y |
| Basement: | Part Fin |
| Approximatly Age: | 31-50 |
| Property Type: | Detached |
| Style: | 2-Storey |
| Exterior: | Brick, Vinyl Siding |
| Garage Type: | Attached |
| (Parking/)Drive: | Private |
| Drive Parking Spaces: | 4 |
| Pool: | Inground |
| Approximatly Age: | 31-50 |
| Approximatly Square Footage: | 1500-2000 |
| Fireplace/Stove: | Y |
| Heat Source: | Gas |
| Heat Type: | Forced Air |
| Central Air Conditioning: | Central Air |
| Laundry Level: | Lower |
| Elevator Lift: | N |
| Sewers: | Sewers |
| Water: | Municipal |
$
%
Years
This calculator is for demonstration purposes only. Always consult a professional
financial advisor before making personal financial decisions.
| Although the information displayed is believed to be accurate, no warranties or representations are made of any kind. |
| IPRO REALTY LTD. |
|
|

Dir:
1-866-382-2968
Bus:
416-548-7854
Fax:
416-981-7184
| Virtual Tour | Book Showing | Email a Friend |
Jump To:
At a Glance:
| Type: | Freehold - Detached |
| Area: | Peel |
| Municipality: | Brampton |
| Neighbourhood: | Westgate |
| Style: | 2-Storey |
| Lot Size: | 40.45 x 100.06(Feet) |
| Approximate Age: | 31-50 |
| Tax: | $5,058.31 |
| Beds: | 3 |
| Baths: | 3 |
| Fireplace: | Y |
| Pool: | Inground |
Locatin Map:
Payment Calculator:
- Color Examples
- Green
- Black and Gold
- Dark Navy Blue And Gold
- Cyan
- Black
- Purple
- Gray
- Blue and Black
- Orange and Black
- Red
- Magenta
- Gold
- Device Examples

