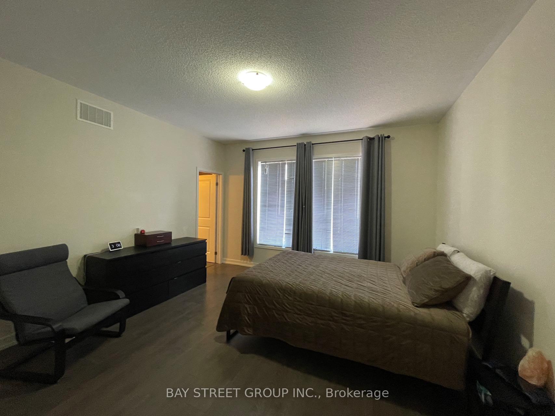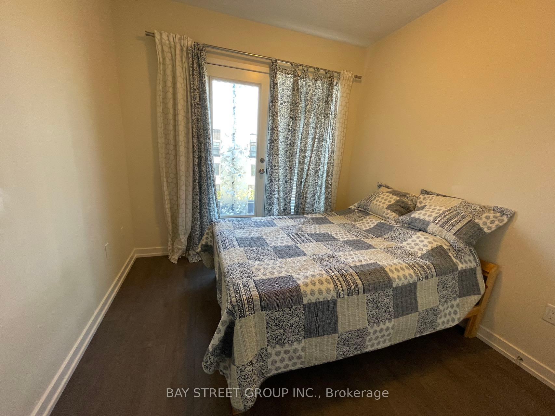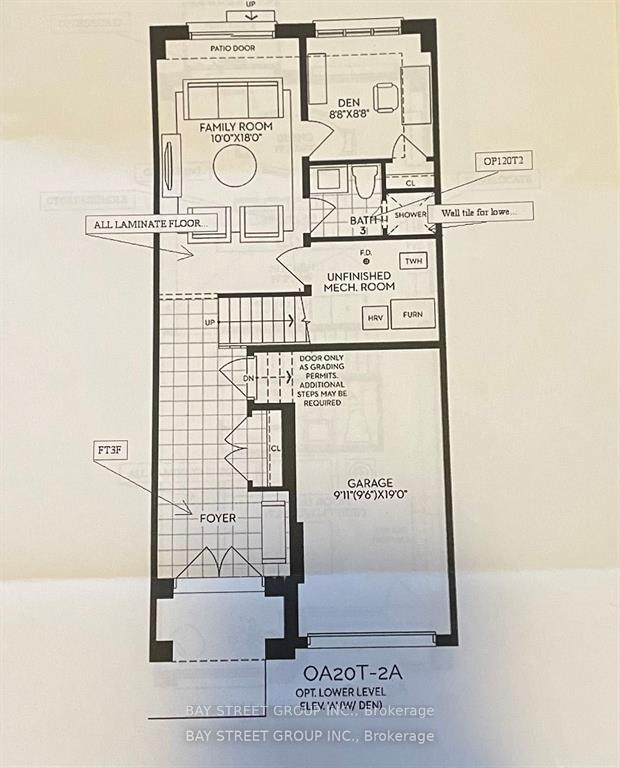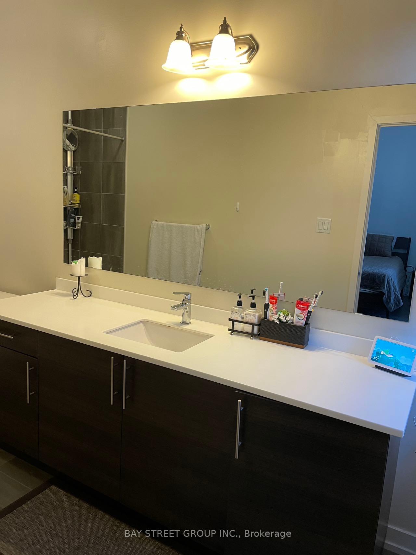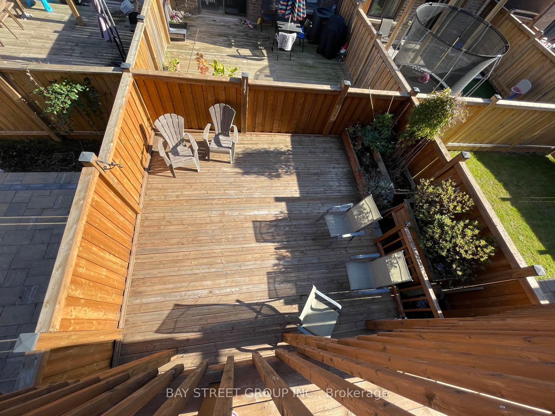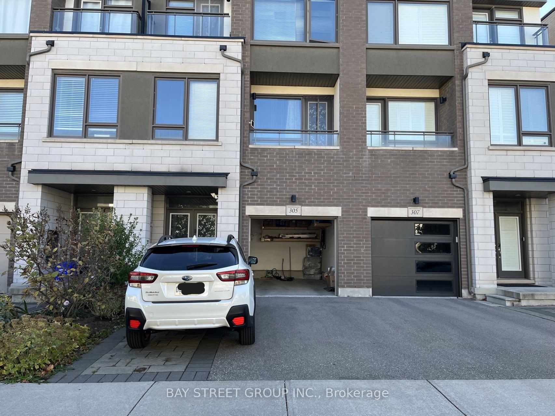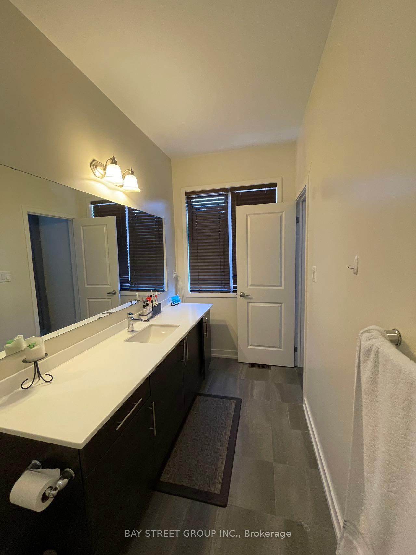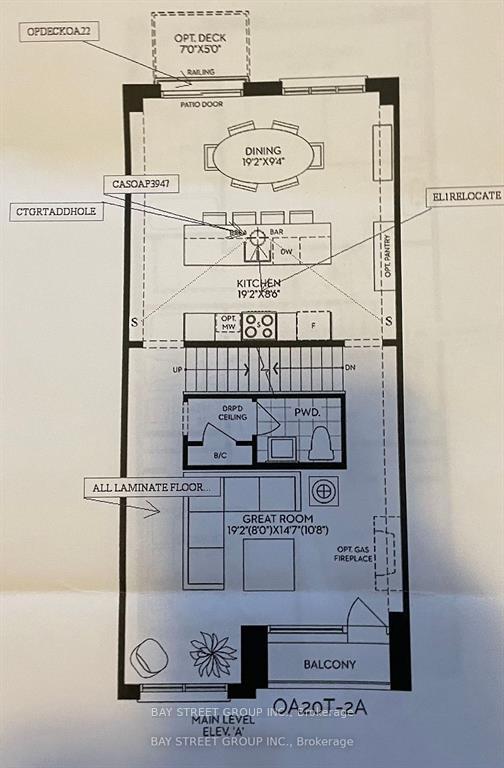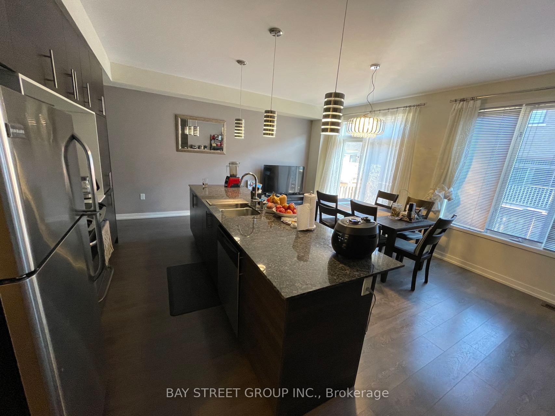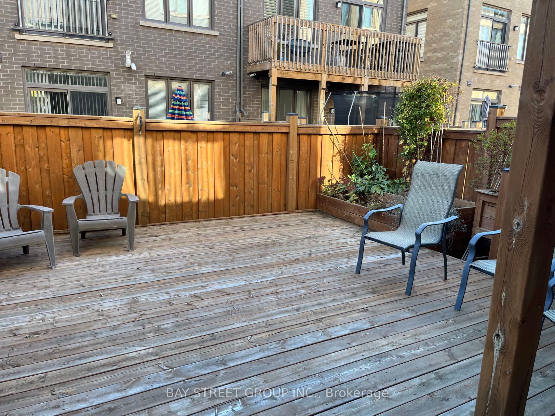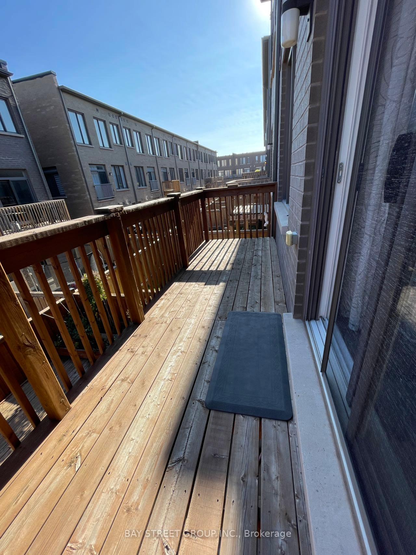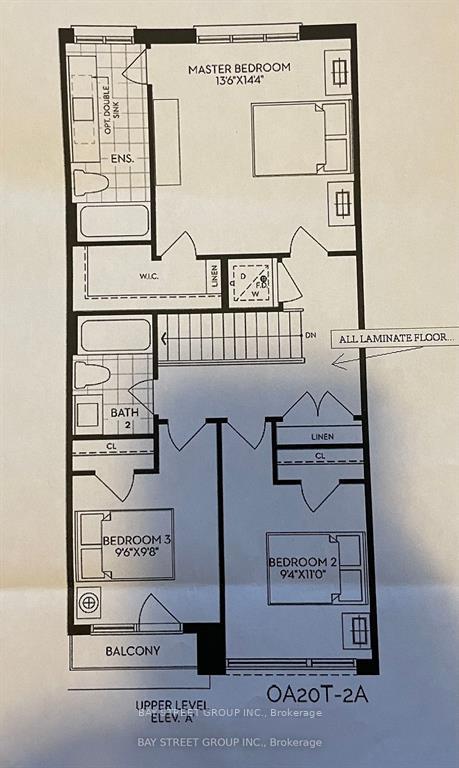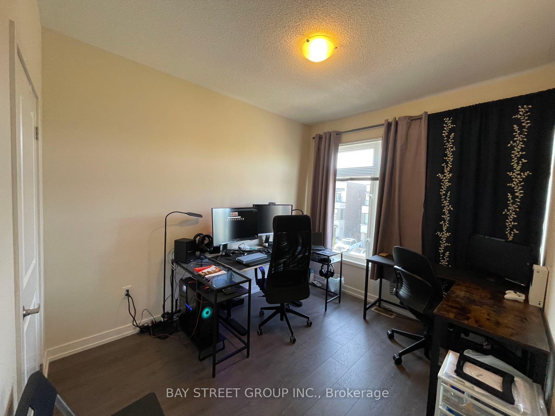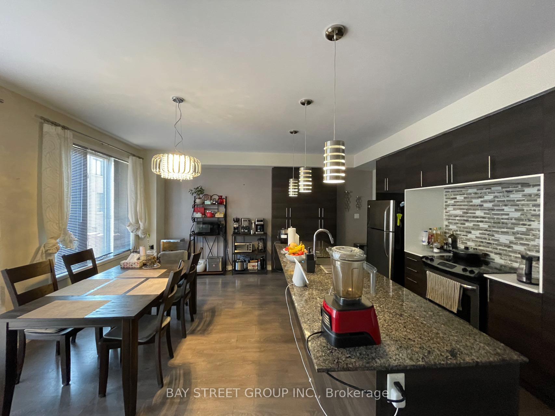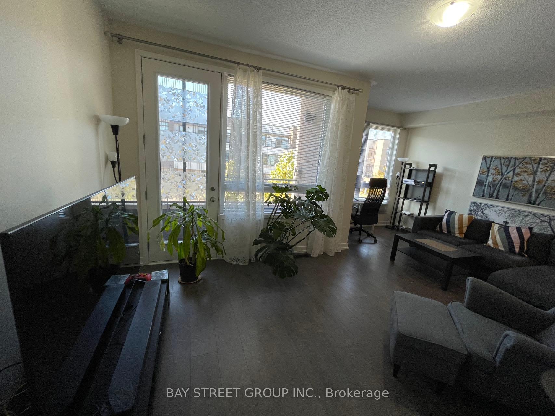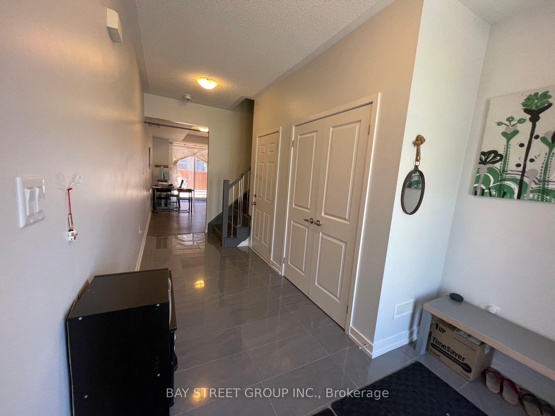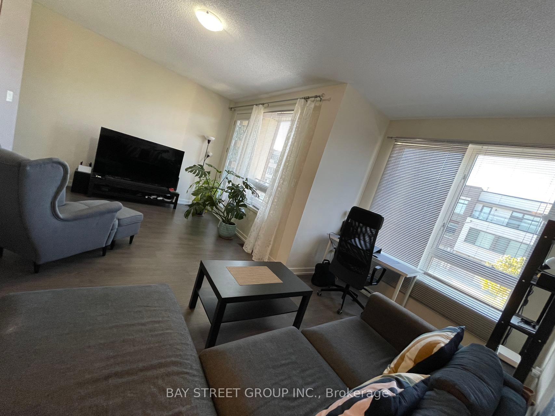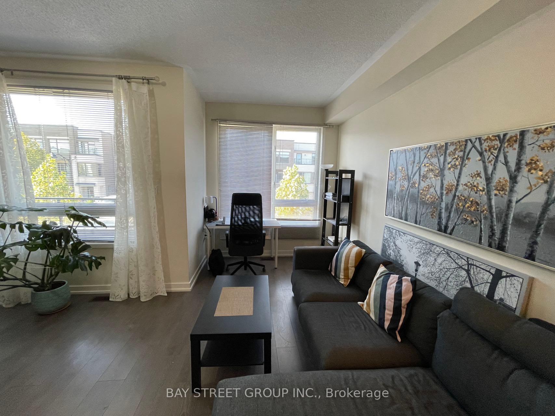$3,699
Available - For Rent
Listing ID: W10416939
305 Squire Cres , Oakville, L6H 7C3, Ontario
| Gorgeous 3 +1 Good Sized Brs In Prime Oakville Area. Bright & Spacious Open Concept Floor Plan. One is the largest townhouse in the area, over 2200 sqft. Many storages. No Carpet. Large Great Rm W/ Walk-Out To Wooden Deck. Professional Finished Backyard. Functional Kitchen With Backsplash & Breakfast Area. 2nd Level Features 3 Spacious Bed Rood W/4Pc En-Suite & Large Walk-In Closet. Minutes To Highway, Go Station, Close To Schools, Shopping, Banks, Restaurants, Etc. The Property Will Be Professional Cleaned After The Tenant Moves Out. |
| Extras: Existing Fridge, Stove, Dishwasher, Washer, Dryer, All Existing Window Blinds And Lights. Tenant Pays All Utilities, Hot Water Rental, and responsible For Front Lawn Care And Driveway Snow Removal. |
| Price | $3,699 |
| Address: | 305 Squire Cres , Oakville, L6H 7C3, Ontario |
| Directions/Cross Streets: | Dundas/Trafalgar |
| Rooms: | 7 |
| Bedrooms: | 4 |
| Bedrooms +: | |
| Kitchens: | 1 |
| Family Room: | Y |
| Basement: | None |
| Furnished: | N |
| Approximatly Age: | 6-15 |
| Property Type: | Att/Row/Twnhouse |
| Style: | 3-Storey |
| Exterior: | Brick |
| Garage Type: | Attached |
| (Parking/)Drive: | Available |
| Drive Parking Spaces: | 2 |
| Pool: | None |
| Private Entrance: | Y |
| Laundry Access: | Ensuite |
| Approximatly Age: | 6-15 |
| Approximatly Square Footage: | 2000-2500 |
| Fireplace/Stove: | N |
| Heat Source: | Gas |
| Heat Type: | Forced Air |
| Central Air Conditioning: | Central Air |
| Laundry Level: | Upper |
| Elevator Lift: | N |
| Sewers: | None |
| Water: | Municipal |
| Utilities-Cable: | Y |
| Utilities-Hydro: | Y |
| Utilities-Gas: | Y |
| Utilities-Telephone: | N |
| Although the information displayed is believed to be accurate, no warranties or representations are made of any kind. |
| BAY STREET GROUP INC. |
|
|

Dir:
1-866-382-2968
Bus:
416-548-7854
Fax:
416-981-7184
| Book Showing | Email a Friend |
Jump To:
At a Glance:
| Type: | Freehold - Att/Row/Twnhouse |
| Area: | Halton |
| Municipality: | Oakville |
| Neighbourhood: | Rural Oakville |
| Style: | 3-Storey |
| Approximate Age: | 6-15 |
| Beds: | 4 |
| Baths: | 4 |
| Fireplace: | N |
| Pool: | None |
Locatin Map:
- Color Examples
- Green
- Black and Gold
- Dark Navy Blue And Gold
- Cyan
- Black
- Purple
- Gray
- Blue and Black
- Orange and Black
- Red
- Magenta
- Gold
- Device Examples

