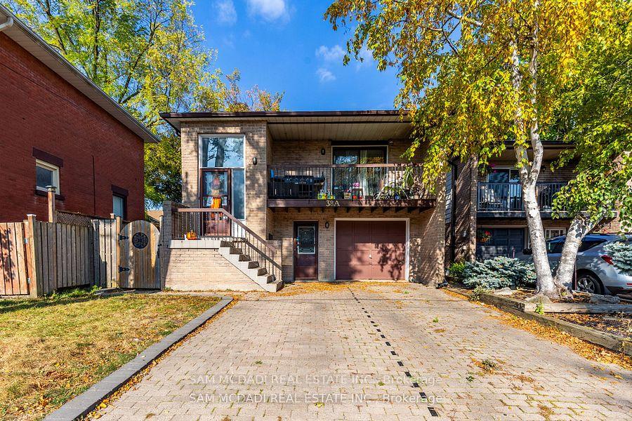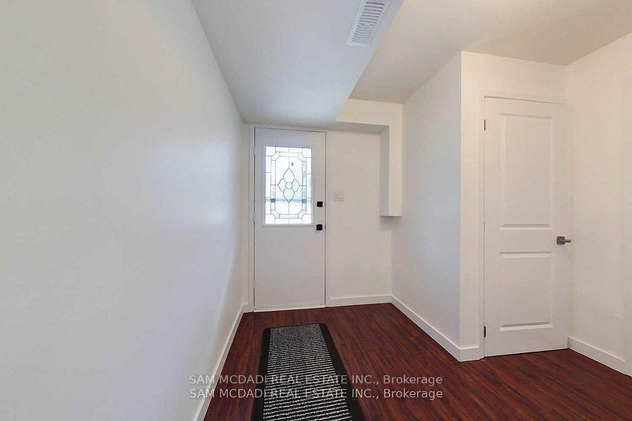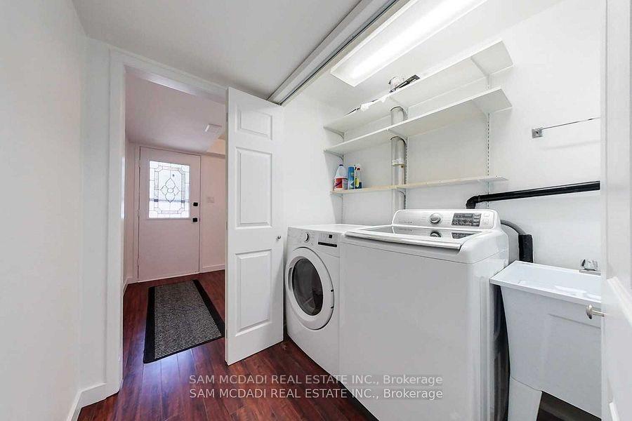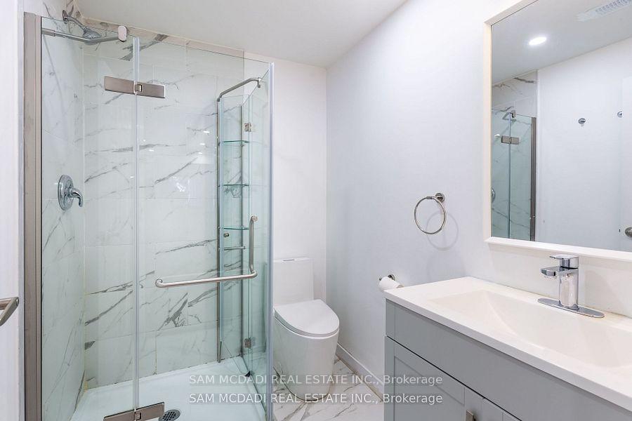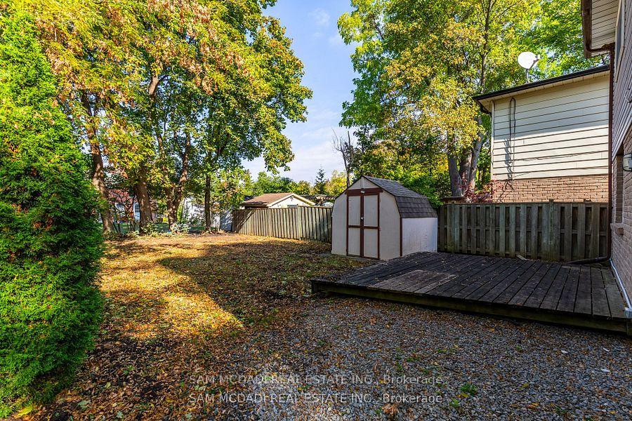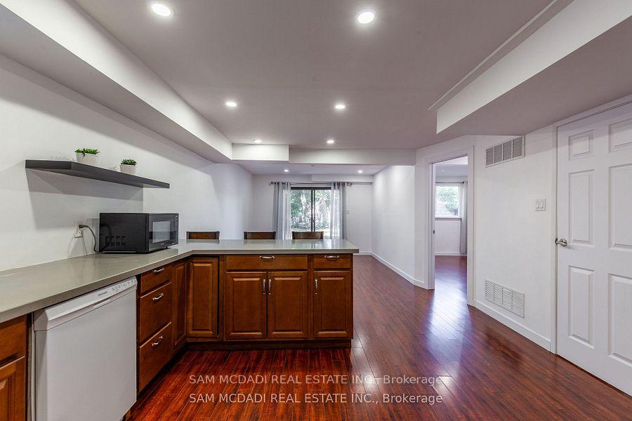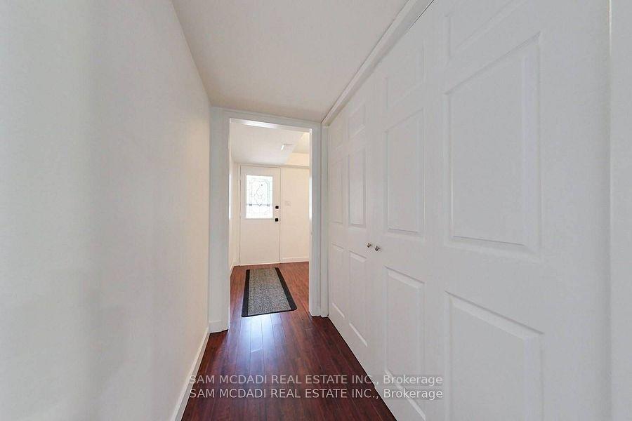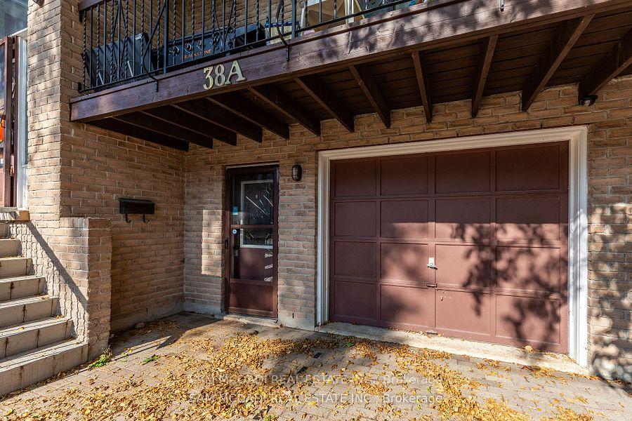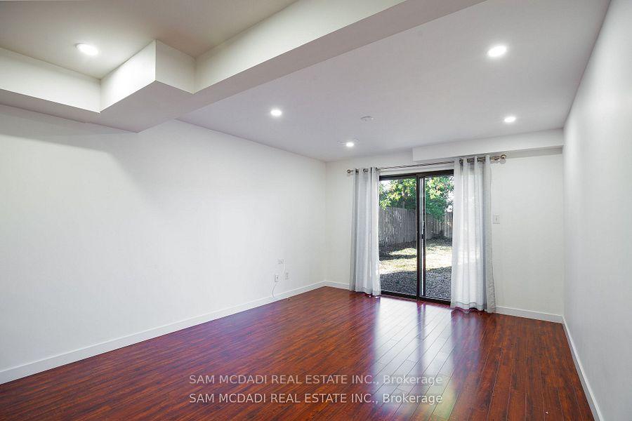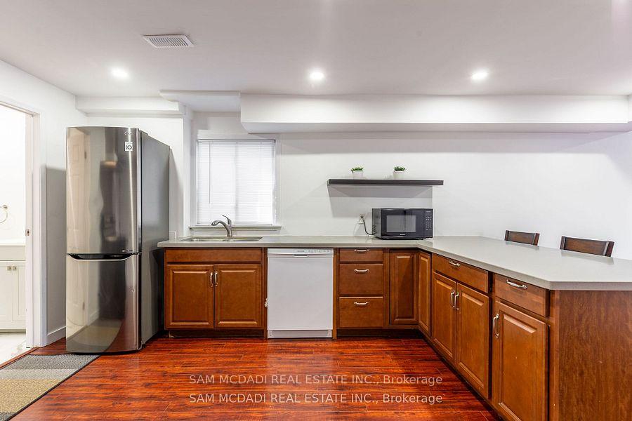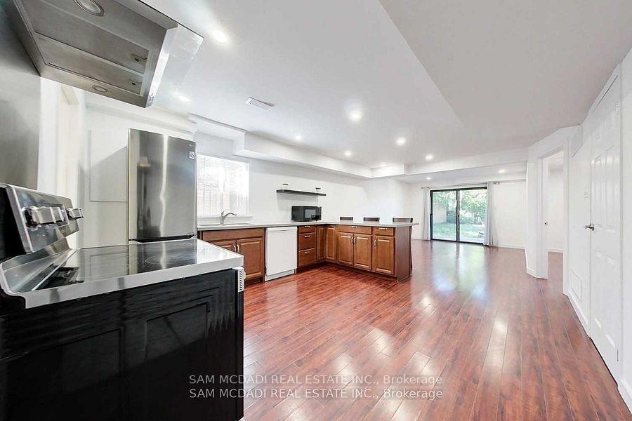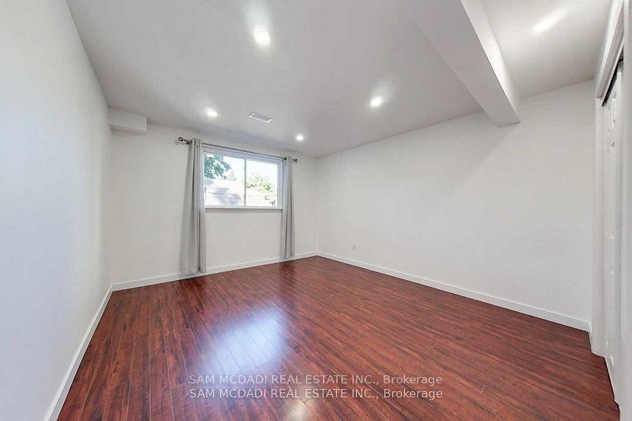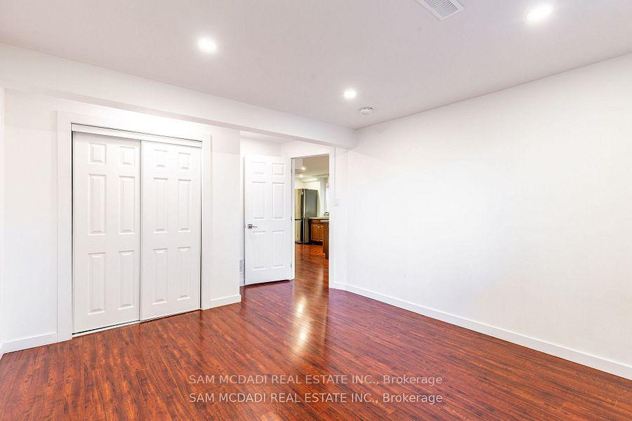$1,900
Available - For Rent
Listing ID: W10416907
38A Joseph St , Unit 2, Brampton, L6X 1H6, Ontario
| Legal Bright & Spacious 1 Bedroom Main Floor Apartment In A Duplex With Private Entrance And One Parking Space And Walk Out To Beautiful Backyard With A Deck! Approx. 900Sqft!! Fully Renovated With New Bathroom, Stainless Steel Appliances, Laminate Floors And Pot lights. Features Modern Open Concept Layout With Kitchen And Breakfast Bar And Huge Living/Dining Room And Spacious Bedroom! Huge Windows And No Carpet! Located In Brampton Downtown Core By Go Station &Walking Distance To All Amenities ,Gage Park, Rose Theater, Restaurants, Shopping & Transit! |
| Extras: Stainless Steel Fridge, Stove, B/I Dishwasher , Separate Entrance With Spacious Hallway And Separate Laundry Facility With Washer And Dryer (Shared), One Parking Spot on The Driveway. Tenant Pays 40% Of Utilities |
| Price | $1,900 |
| Address: | 38A Joseph St , Unit 2, Brampton, L6X 1H6, Ontario |
| Apt/Unit: | 2 |
| Lot Size: | 34.28 x 147.47 (Feet) |
| Acreage: | < .50 |
| Directions/Cross Streets: | Main/Queen |
| Rooms: | 4 |
| Bedrooms: | 1 |
| Bedrooms +: | |
| Kitchens: | 1 |
| Family Room: | N |
| Basement: | None |
| Furnished: | N |
| Property Type: | Detached |
| Style: | 2-Storey |
| Exterior: | Brick |
| Garage Type: | Built-In |
| (Parking/)Drive: | Private |
| Drive Parking Spaces: | 1 |
| Pool: | None |
| Private Entrance: | Y |
| Laundry Access: | Shared |
| Approximatly Square Footage: | 700-1100 |
| Parking Included: | Y |
| Fireplace/Stove: | N |
| Heat Source: | Gas |
| Heat Type: | Forced Air |
| Central Air Conditioning: | Central Air |
| Laundry Level: | Lower |
| Elevator Lift: | N |
| Sewers: | Sewers |
| Water: | Municipal |
| Although the information displayed is believed to be accurate, no warranties or representations are made of any kind. |
| SAM MCDADI REAL ESTATE INC. |
|
|

Dir:
1-866-382-2968
Bus:
416-548-7854
Fax:
416-981-7184
| Book Showing | Email a Friend |
Jump To:
At a Glance:
| Type: | Freehold - Detached |
| Area: | Peel |
| Municipality: | Brampton |
| Neighbourhood: | Downtown Brampton |
| Style: | 2-Storey |
| Lot Size: | 34.28 x 147.47(Feet) |
| Beds: | 1 |
| Baths: | 1 |
| Fireplace: | N |
| Pool: | None |
Locatin Map:
- Color Examples
- Green
- Black and Gold
- Dark Navy Blue And Gold
- Cyan
- Black
- Purple
- Gray
- Blue and Black
- Orange and Black
- Red
- Magenta
- Gold
- Device Examples

