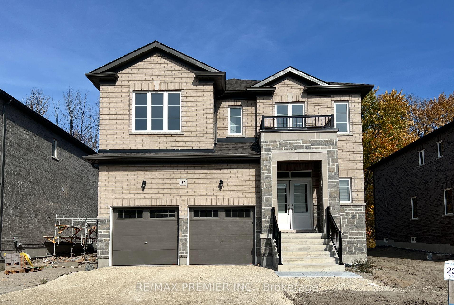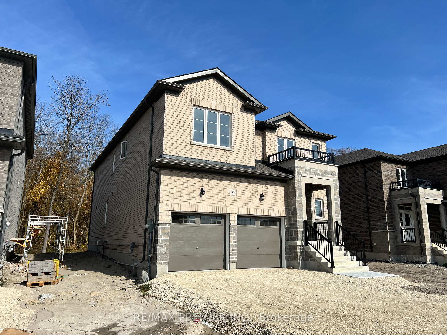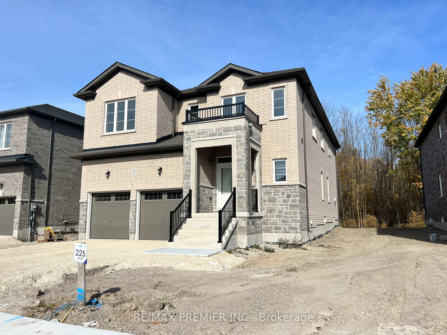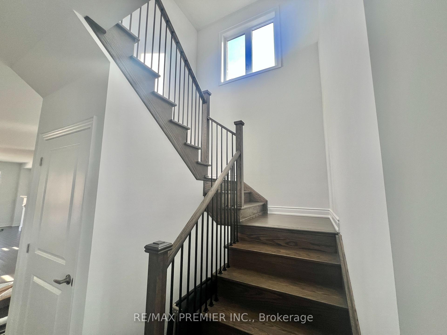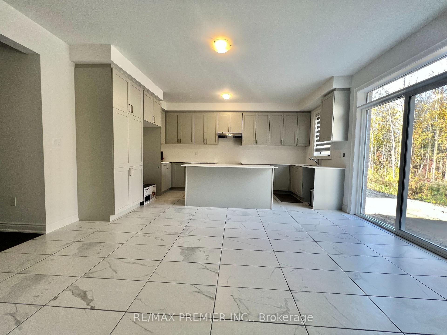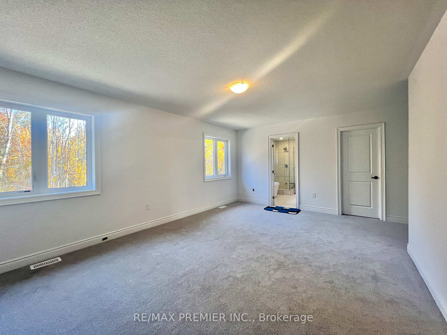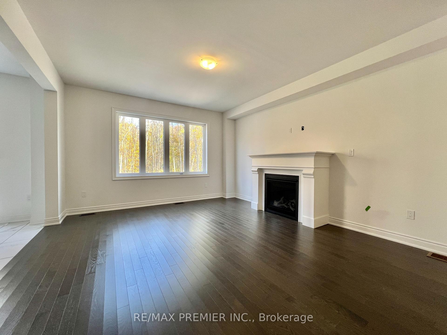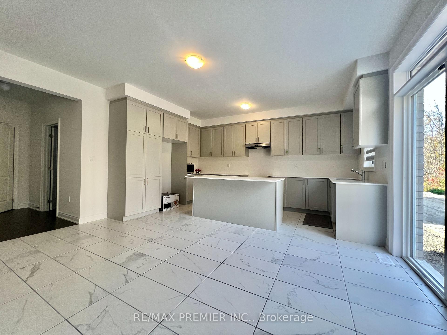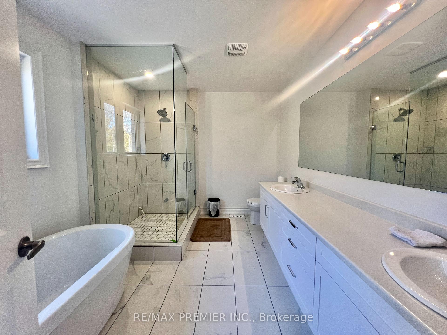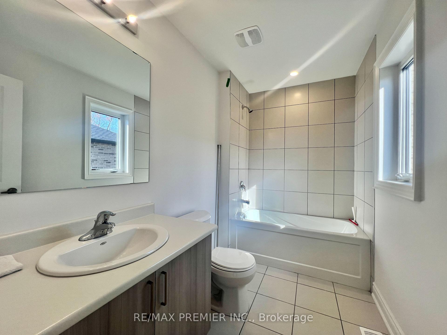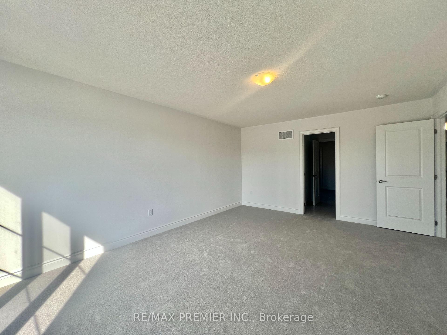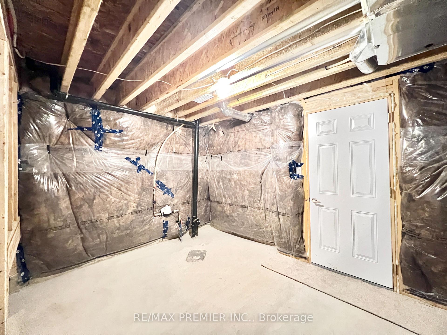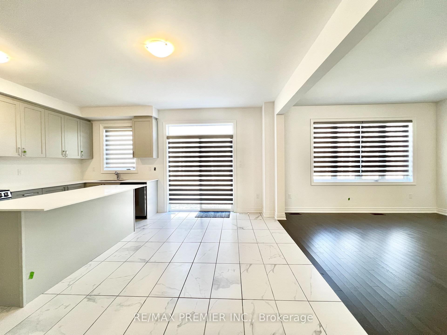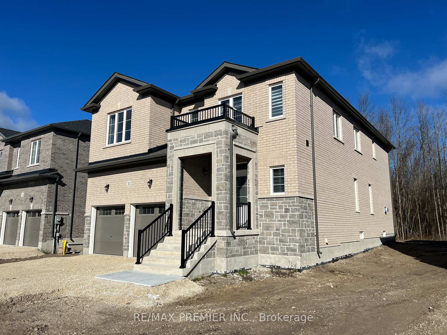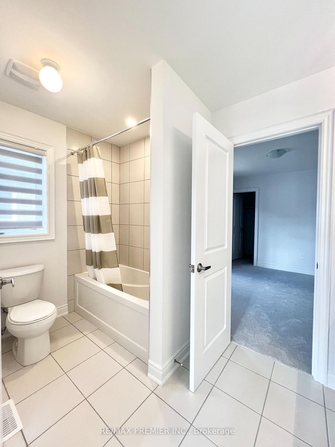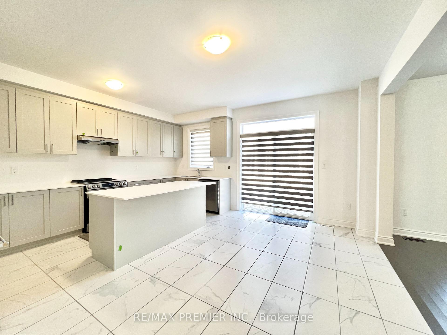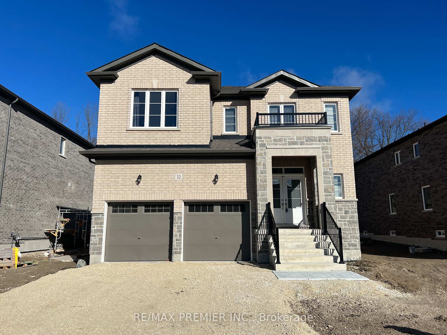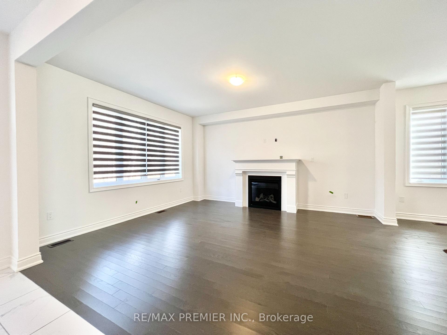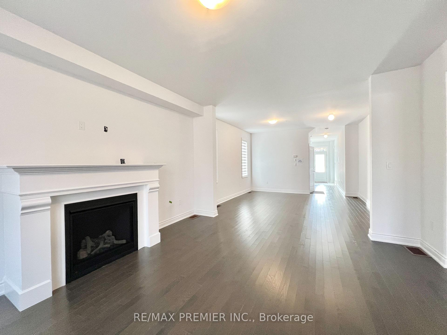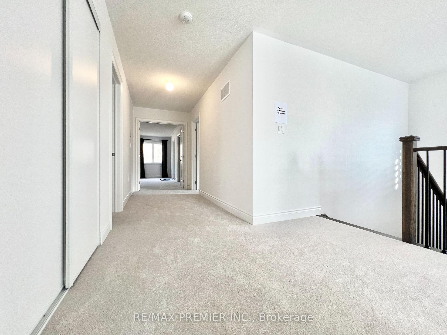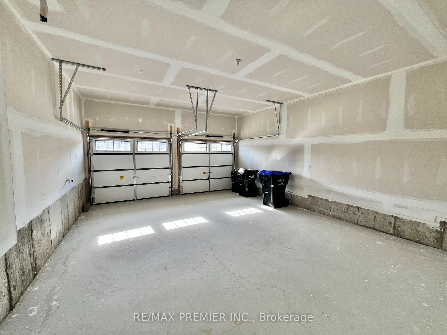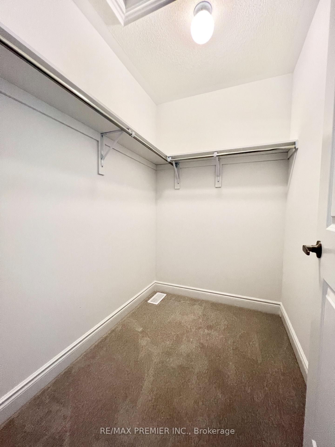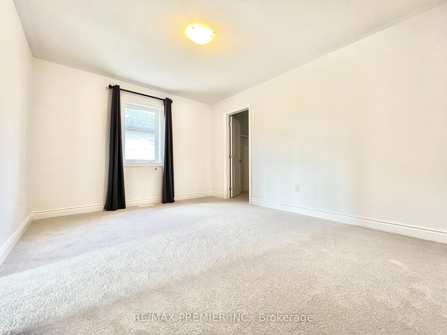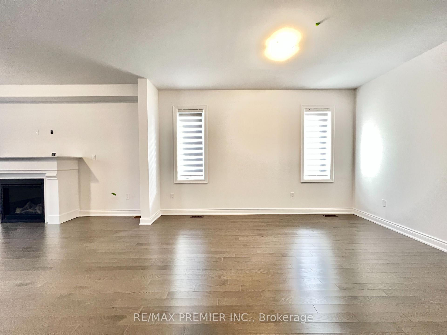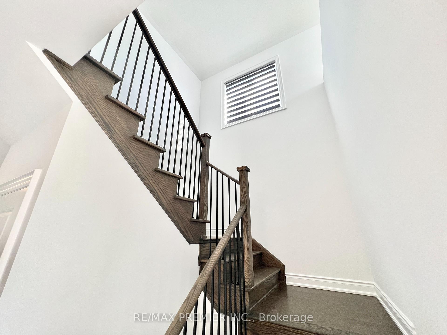$3,050
Available - For Rent
Listing ID: S9510582
32 Amber Dr , Wasaga Beach, L9Z 0R9, Ontario
| Detached Brand new build home with approx 3041 sqft plus a full size basement, Sits in the heart of Wasaga Beach community, lots of natural sunlights, Spacious layout, 4 Bedrooms plus 2 offices, fireplace, Laundry room, Back onto greenbelt. walking trail, home finished with many upgrades by builders, 9 feet ceiling on main floor, Modern finishing, full high-end stainless steel appliances, granite kitchen counter-top, additional kitchen cabinets, Hardwood floor on main floor. 2-car Garage plus private double driveway. Close to all amenities, Supermarkets, shopping plazas, restaurants. Short distance to the famous Wasaga Beach. |
| Price | $3,050 |
| Address: | 32 Amber Dr , Wasaga Beach, L9Z 0R9, Ontario |
| Lot Size: | 50.40 x 113.20 (Feet) |
| Directions/Cross Streets: | 45 St. South / Wasaga Sand Drv |
| Rooms: | 10 |
| Bedrooms: | 4 |
| Bedrooms +: | 2 |
| Kitchens: | 1 |
| Family Room: | Y |
| Basement: | Unfinished |
| Furnished: | N |
| Approximatly Age: | New |
| Property Type: | Detached |
| Style: | 2-Storey |
| Exterior: | Brick |
| Garage Type: | Built-In |
| (Parking/)Drive: | Pvt Double |
| Drive Parking Spaces: | 2 |
| Pool: | None |
| Private Entrance: | Y |
| Approximatly Age: | New |
| Approximatly Square Footage: | 3000-3500 |
| Property Features: | Grnbelt/Cons, Lake/Pond, Park, Public Transit, Ravine, Wooded/Treed |
| Fireplace/Stove: | Y |
| Heat Source: | Gas |
| Heat Type: | Forced Air |
| Central Air Conditioning: | None |
| Sewers: | Sewers |
| Water: | Municipal |
| Utilities-Hydro: | Y |
| Utilities-Gas: | Y |
| Although the information displayed is believed to be accurate, no warranties or representations are made of any kind. |
| RE/MAX PREMIER INC. |
|
|

Dir:
1-866-382-2968
Bus:
416-548-7854
Fax:
416-981-7184
| Book Showing | Email a Friend |
Jump To:
At a Glance:
| Type: | Freehold - Detached |
| Area: | Simcoe |
| Municipality: | Wasaga Beach |
| Neighbourhood: | Wasaga Beach |
| Style: | 2-Storey |
| Lot Size: | 50.40 x 113.20(Feet) |
| Approximate Age: | New |
| Beds: | 4+2 |
| Baths: | 4 |
| Fireplace: | Y |
| Pool: | None |
Locatin Map:
- Color Examples
- Green
- Black and Gold
- Dark Navy Blue And Gold
- Cyan
- Black
- Purple
- Gray
- Blue and Black
- Orange and Black
- Red
- Magenta
- Gold
- Device Examples

