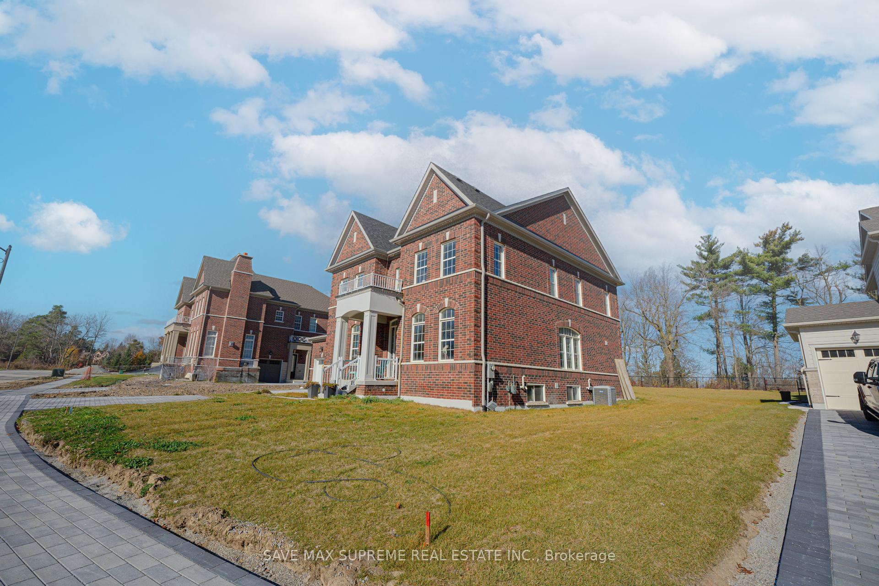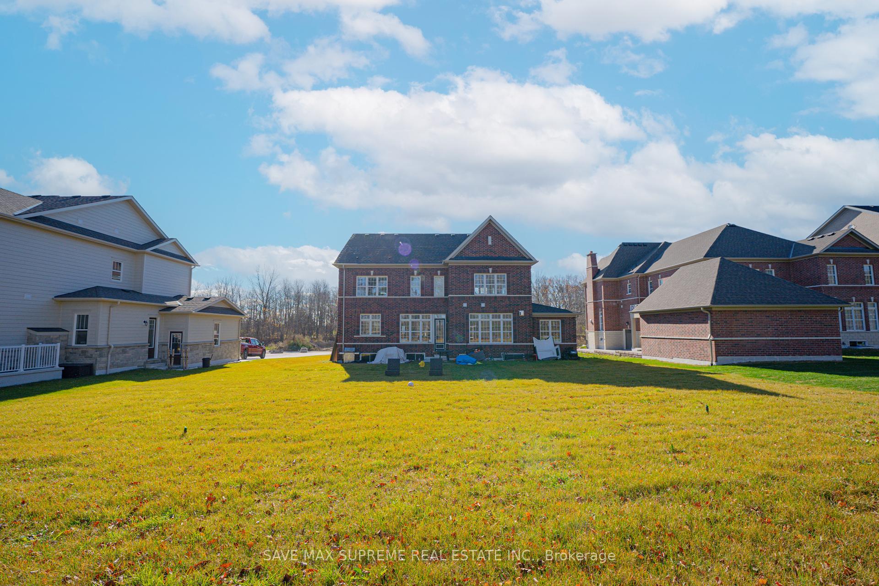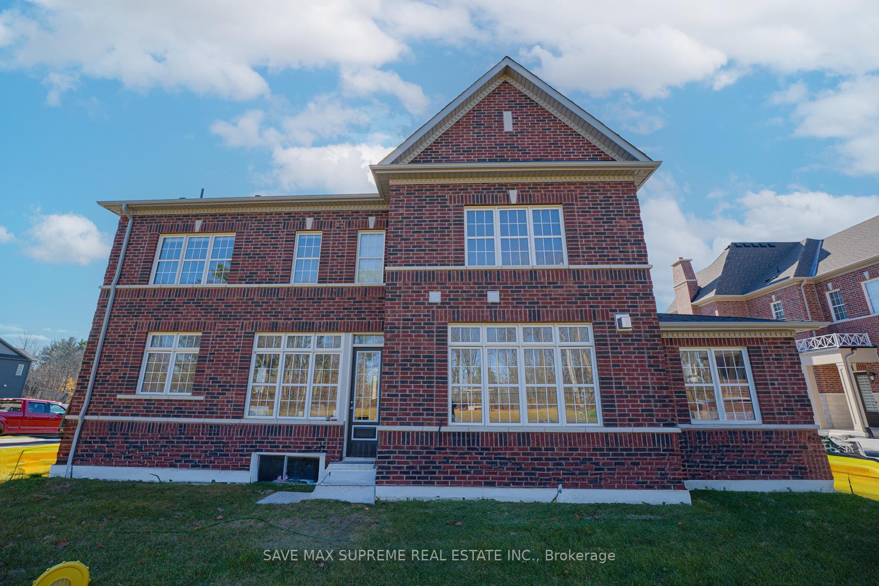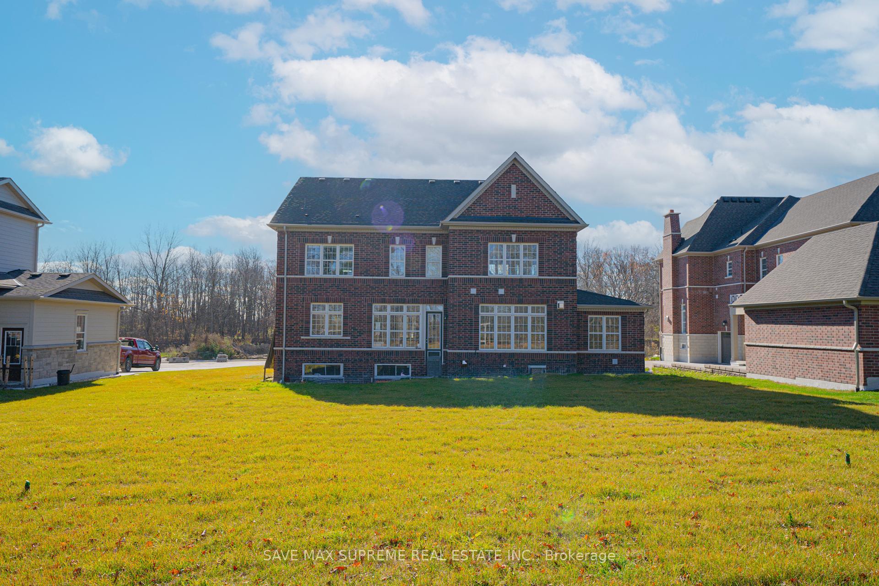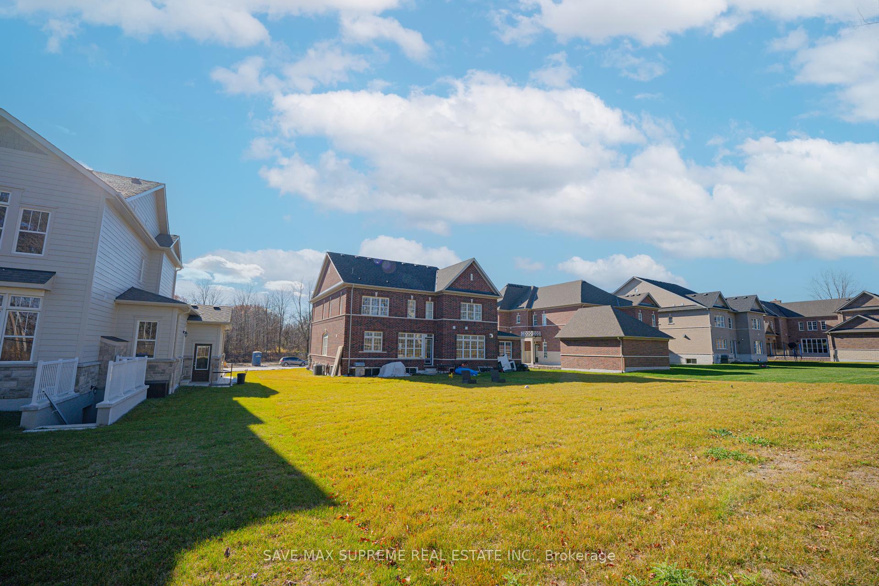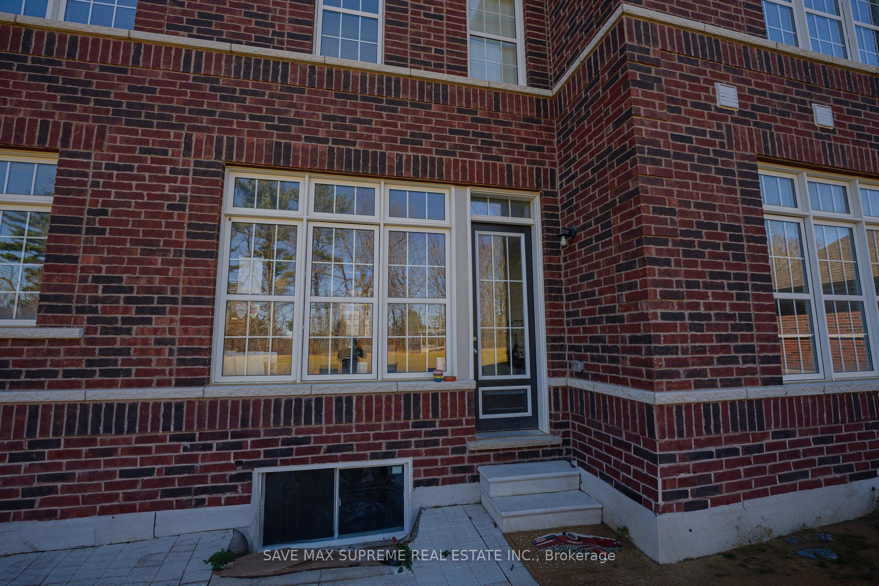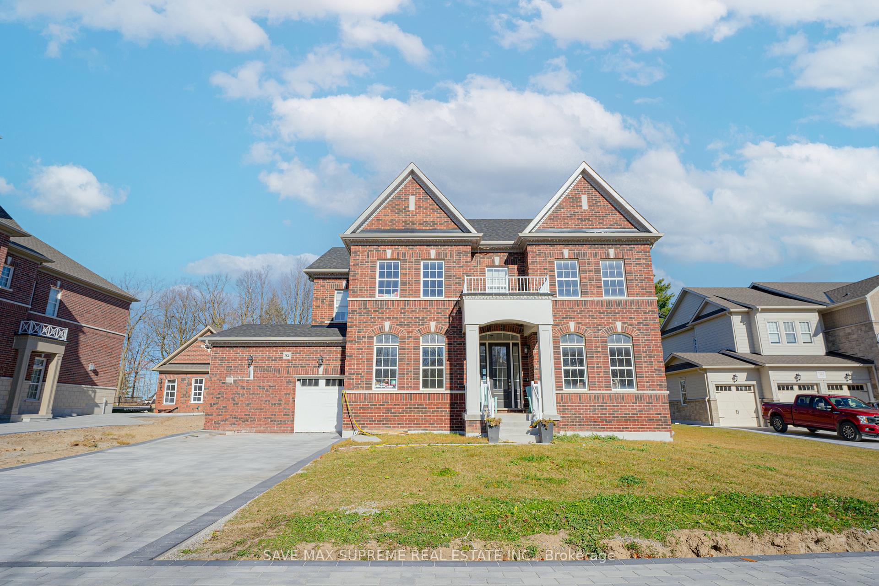$2,399,900
Available - For Sale
Listing ID: W10414319
52 Gamble St , Halton Hills, L2G 0P3, Ontario
| Gorgeous 82' ft Detached Home Nestled Within The Esteemed Glen Williams Neighborhood On A Sprawling Premium Ravine Lot, Expertly Crafted By The Renowned Eden Oak Builders. This Elegant 4-bedroom Home Boasts Lofty 10 Ft Ceiling On Main Floor, 9 Ft On 2nd Floor, 9 Ft In Basement With Floods Of Natural Light. Engineered Hardwood Flooring Throughout. Cold Cellar & Rough In Washroom In Basement. A Thoughtfully Crafted Family-Friendly Floor Plan. Warm & Inviting Living Room With Combined Dining Area, Family room Overlooking The Backyard, Den/Office With Tons of Natural Light and 4 Massive Bedrooms On The Upper Level. With It's Prime Location, 3-car garage, Backyard Overlooking a Ravine, Premium Features, And The Eden Oak Seal Of Quality, Your New Home Promises To Be A Haven For You And Your Family. Secure Your Future In This Prestigious Community And Look Forward To The Joy Of Moving Into Your Dream Home. |
| Price | $2,399,900 |
| Taxes: | $20572.00 |
| Address: | 52 Gamble St , Halton Hills, L2G 0P3, Ontario |
| Lot Size: | 82.10 x 171.37 (Feet) |
| Directions/Cross Streets: | Mountainview/Meadowglen Blvd |
| Rooms: | 11 |
| Bedrooms: | 4 |
| Bedrooms +: | |
| Kitchens: | 1 |
| Family Room: | Y |
| Basement: | Full |
| Approximatly Age: | 0-5 |
| Property Type: | Detached |
| Style: | 2-Storey |
| Exterior: | Brick |
| Garage Type: | Attached |
| (Parking/)Drive: | Private |
| Drive Parking Spaces: | 6 |
| Pool: | None |
| Approximatly Age: | 0-5 |
| Approximatly Square Footage: | 3500-5000 |
| Fireplace/Stove: | Y |
| Heat Source: | Gas |
| Heat Type: | Forced Air |
| Central Air Conditioning: | Central Air |
| Sewers: | Sewers |
| Water: | Municipal |
$
%
Years
This calculator is for demonstration purposes only. Always consult a professional
financial advisor before making personal financial decisions.
| Although the information displayed is believed to be accurate, no warranties or representations are made of any kind. |
| SAVE MAX SUPREME REAL ESTATE INC. |
|
|

Dir:
1-866-382-2968
Bus:
416-548-7854
Fax:
416-981-7184
| Virtual Tour | Book Showing | Email a Friend |
Jump To:
At a Glance:
| Type: | Freehold - Detached |
| Area: | Halton |
| Municipality: | Halton Hills |
| Neighbourhood: | Glen Williams |
| Style: | 2-Storey |
| Lot Size: | 82.10 x 171.37(Feet) |
| Approximate Age: | 0-5 |
| Tax: | $20,572 |
| Beds: | 4 |
| Baths: | 4 |
| Fireplace: | Y |
| Pool: | None |
Locatin Map:
Payment Calculator:
- Color Examples
- Green
- Black and Gold
- Dark Navy Blue And Gold
- Cyan
- Black
- Purple
- Gray
- Blue and Black
- Orange and Black
- Red
- Magenta
- Gold
- Device Examples

