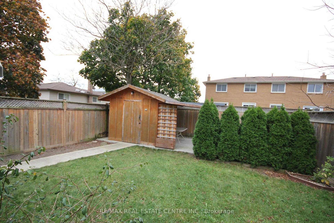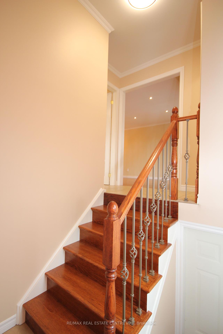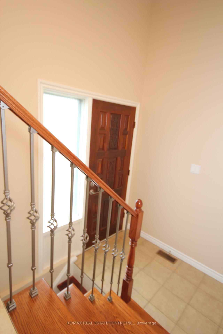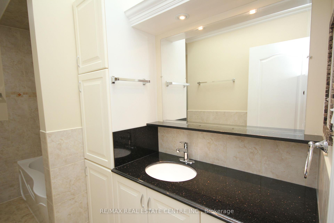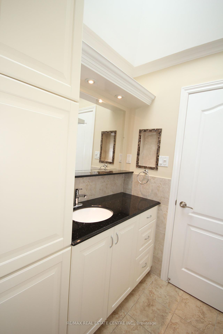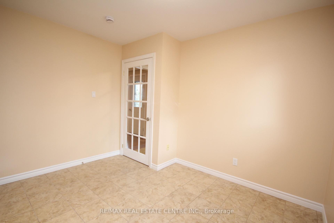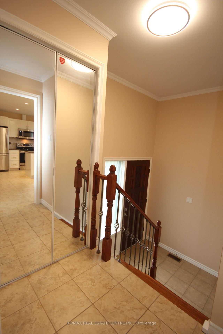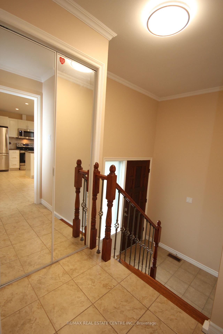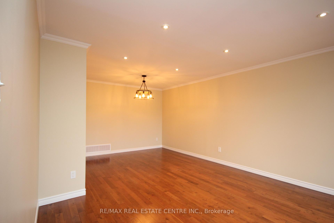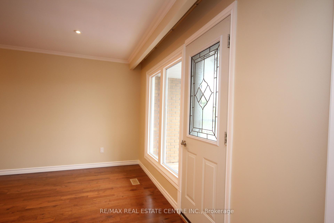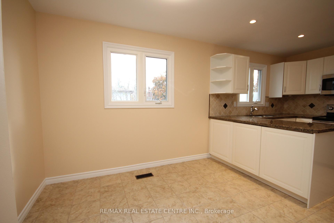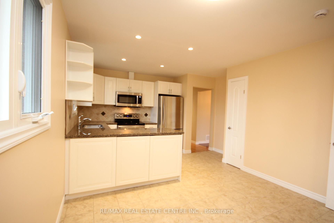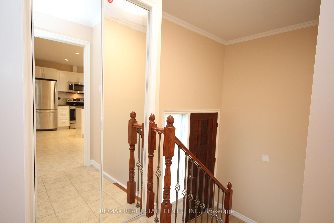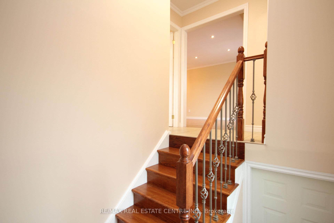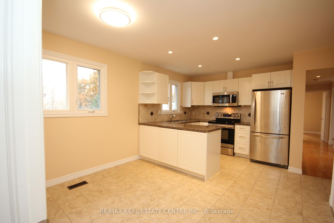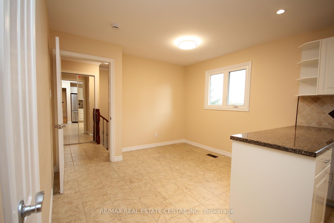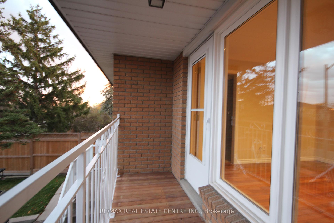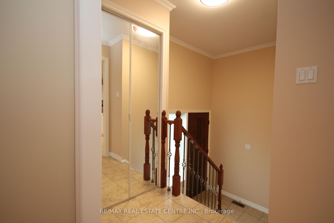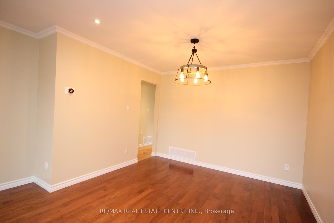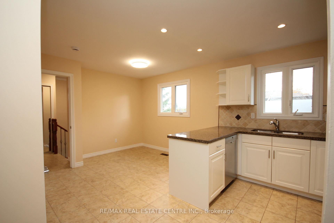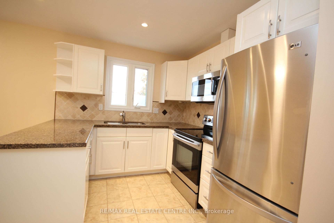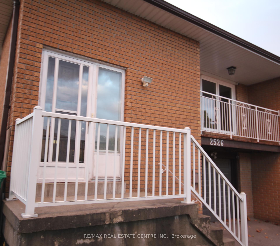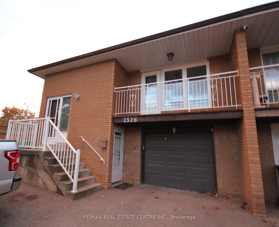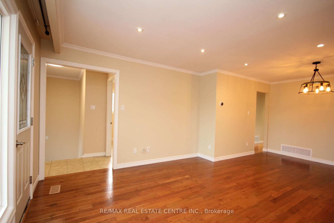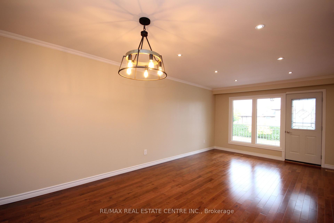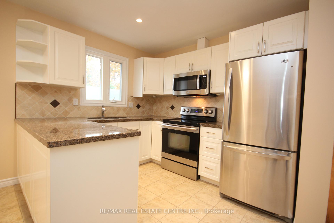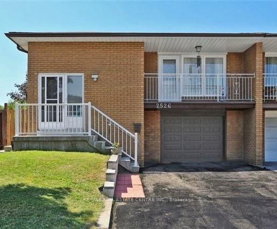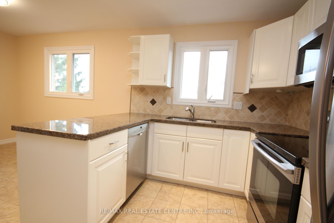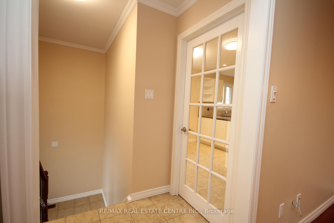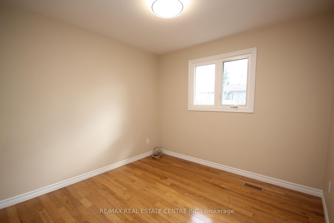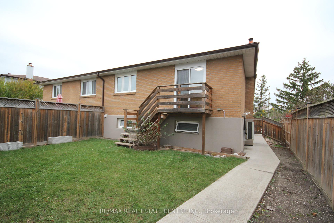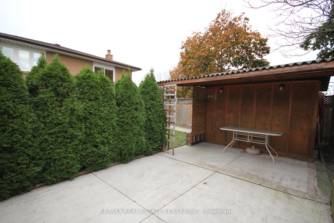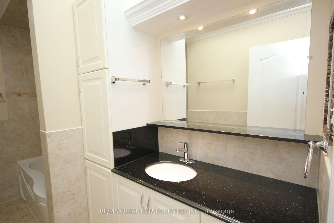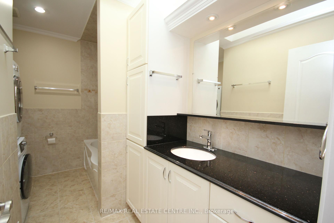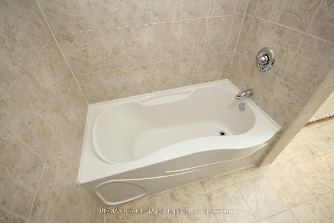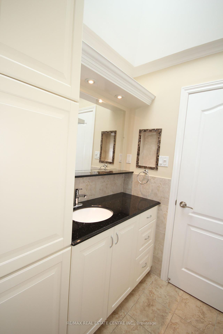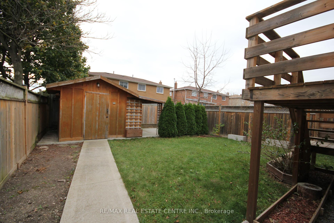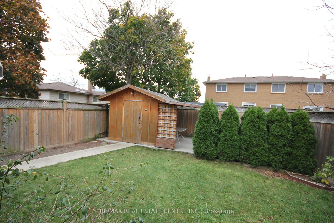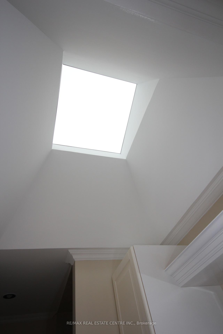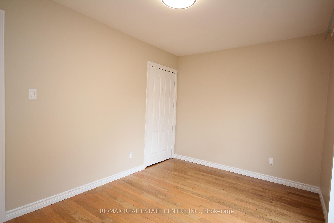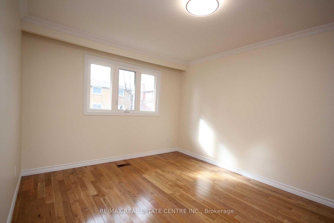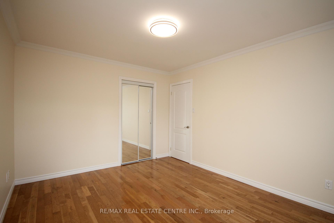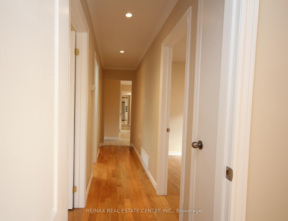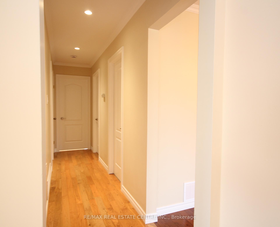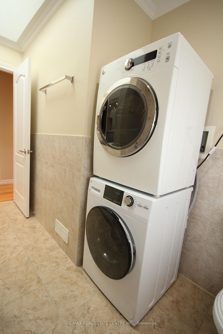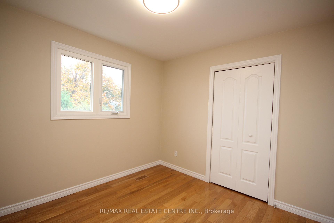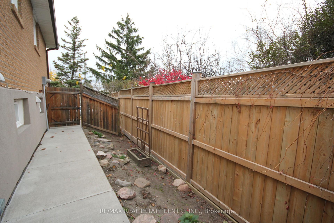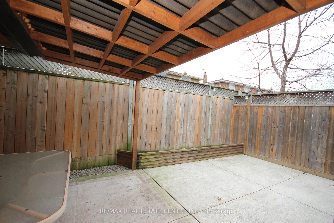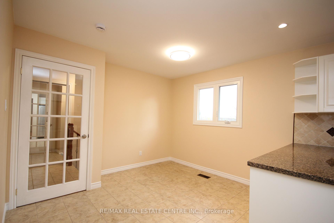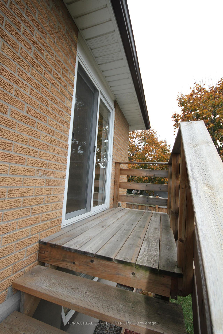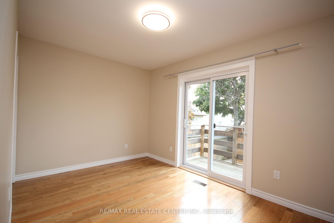$3,200
Available - For Rent
Listing ID: W10415363
2526 Crystalburn Ave , Mississauga, L5B 2L7, Ontario
| Freshly painted & move-in ready this upper level semi-detached raised bungalow features 3 good sized bedrooms & 1 full bathroom. Carpet-free, this functional lay-out features hardwood & ceramic throughout & comes with handy central vacuum. The living room has many potlights & a walk-out to a balcony, perfect for morning coffee! Large eat-in kitchen has stainless steel appliances, including a built-in dishwasher, an above the range microwave & lots of counter space. 3 good sized bedrooms & the 2nd bedroom has sliders going to the exclusive use fenced backyard with a private patio area. The 4 piece bathroom has a deep soaker tub & lots of natural light from the big skylight. Ensuite laundry. Great central Mississauga location in a family friendly neighbourhood! Near parks, schools, shopping, hospital, community centre & easy access to transit, Cooksville GO train & highways. Rogers internet package can be assumed for $60 per month, if desired. |
| Extras: Fridge, stove, B/I dishwasher, B/I microwave, stacked washer & dryer, central vac & attachments, 1 garage spot with door opener + 2 parking spots on driveway. Backyard shed. Tenant pays 60% of gas, hydro & water. Hot water tank is owned. |
| Price | $3,200 |
| Address: | 2526 Crystalburn Ave , Mississauga, L5B 2L7, Ontario |
| Directions/Cross Streets: | Mavis Rd/ Paisley Blvd |
| Rooms: | 6 |
| Bedrooms: | 3 |
| Bedrooms +: | |
| Kitchens: | 1 |
| Family Room: | N |
| Basement: | Apartment, Sep Entrance |
| Furnished: | N |
| Property Type: | Semi-Detached |
| Style: | Bungalow-Raised |
| Exterior: | Brick, Stucco/Plaster |
| Garage Type: | Built-In |
| (Parking/)Drive: | Private |
| Drive Parking Spaces: | 2 |
| Pool: | None |
| Private Entrance: | Y |
| Other Structures: | Garden Shed |
| Approximatly Square Footage: | 1100-1500 |
| Property Features: | Fenced Yard, Hospital, Park, Public Transit, Rec Centre, School |
| CAC Included: | Y |
| Parking Included: | Y |
| Fireplace/Stove: | N |
| Heat Source: | Gas |
| Heat Type: | Forced Air |
| Central Air Conditioning: | Central Air |
| Laundry Level: | Main |
| Sewers: | Sewers |
| Water: | Municipal |
| Although the information displayed is believed to be accurate, no warranties or representations are made of any kind. |
| RE/MAX REAL ESTATE CENTRE INC. |
|
|

Dir:
1-866-382-2968
Bus:
416-548-7854
Fax:
416-981-7184
| Book Showing | Email a Friend |
Jump To:
At a Glance:
| Type: | Freehold - Semi-Detached |
| Area: | Peel |
| Municipality: | Mississauga |
| Neighbourhood: | Cooksville |
| Style: | Bungalow-Raised |
| Beds: | 3 |
| Baths: | 1 |
| Fireplace: | N |
| Pool: | None |
Locatin Map:
- Color Examples
- Green
- Black and Gold
- Dark Navy Blue And Gold
- Cyan
- Black
- Purple
- Gray
- Blue and Black
- Orange and Black
- Red
- Magenta
- Gold
- Device Examples

