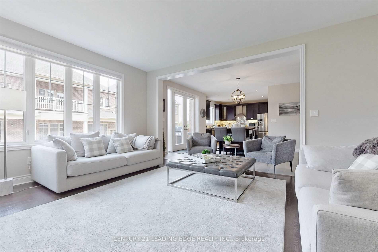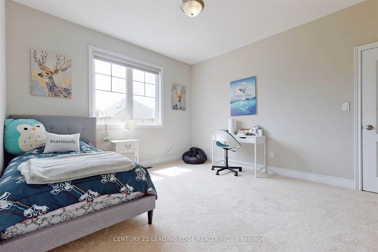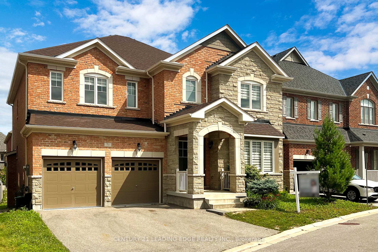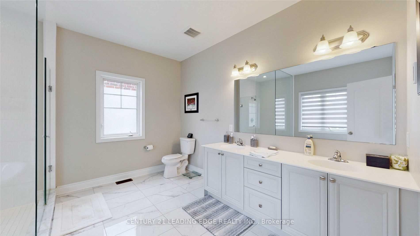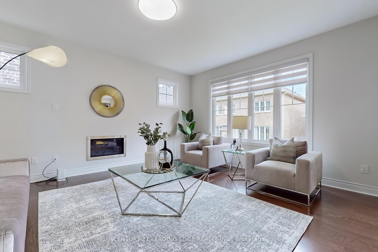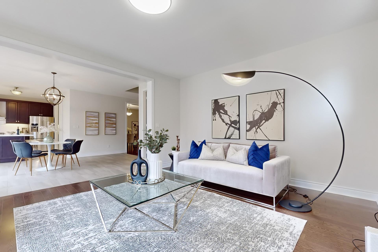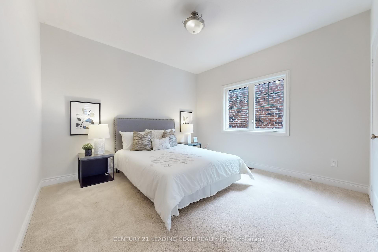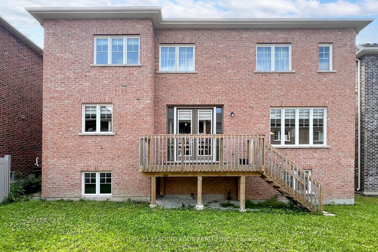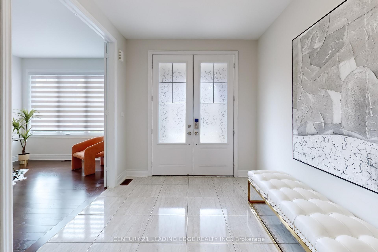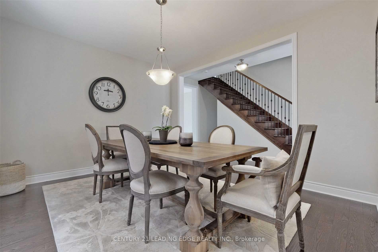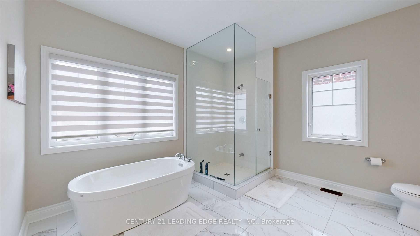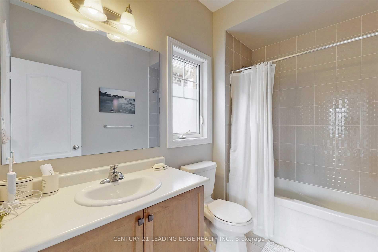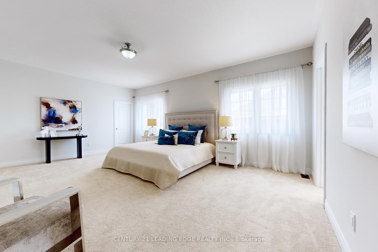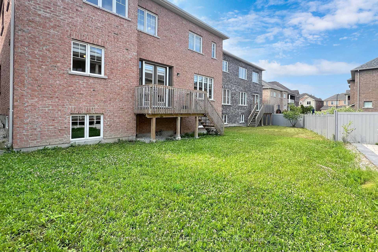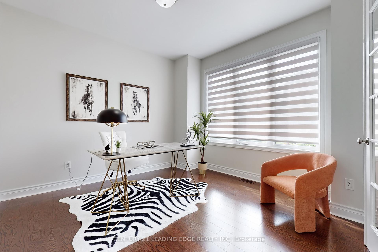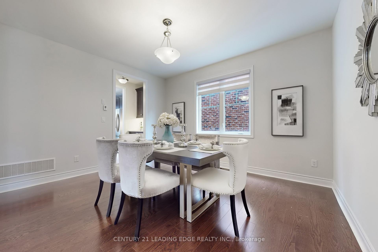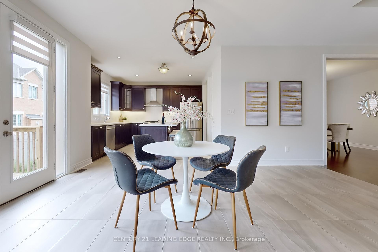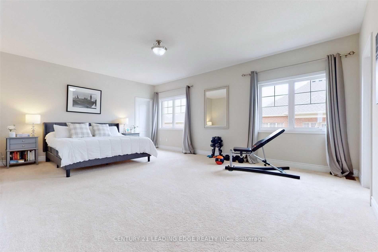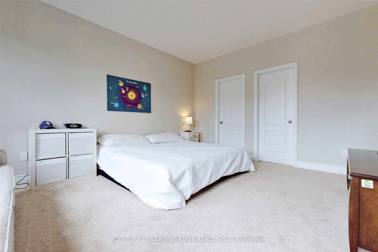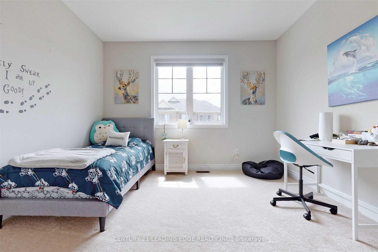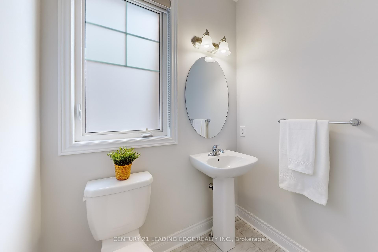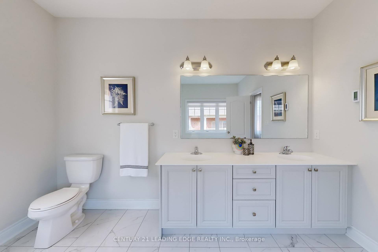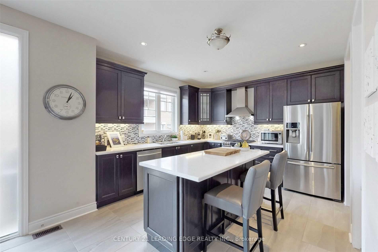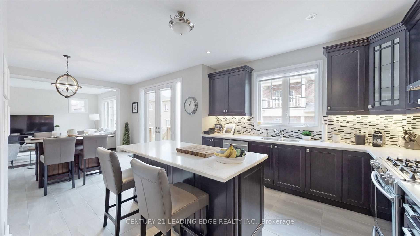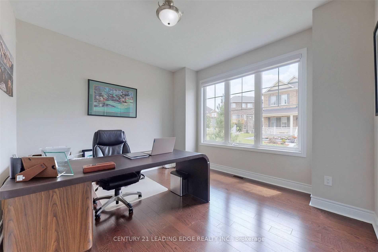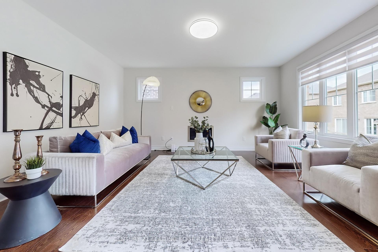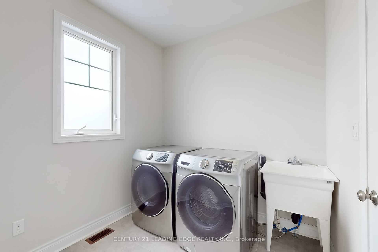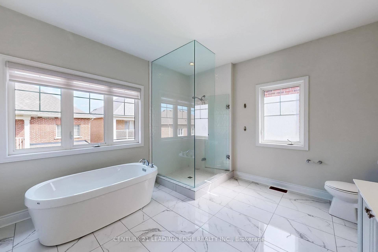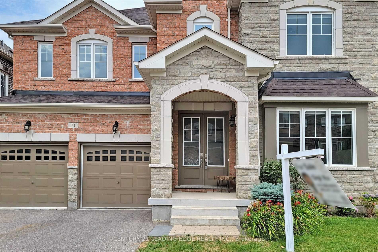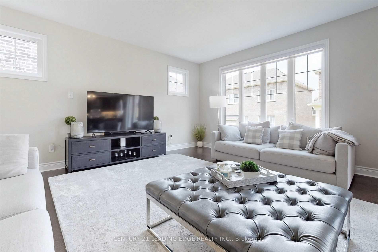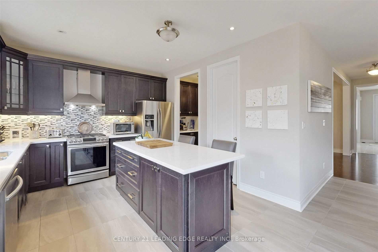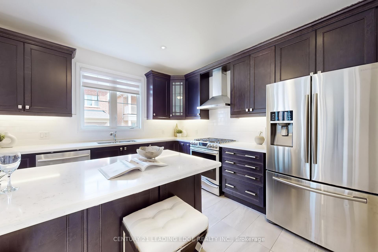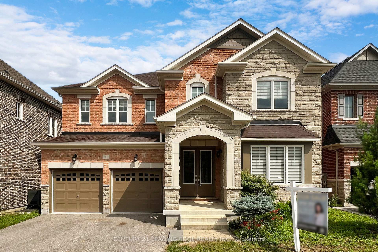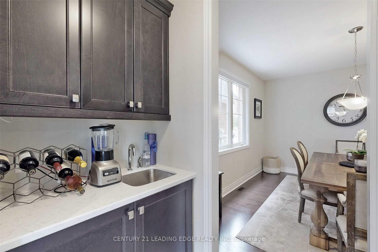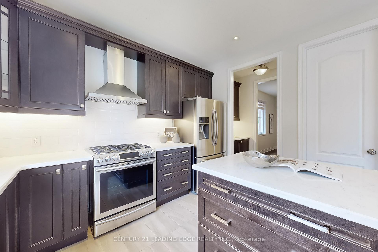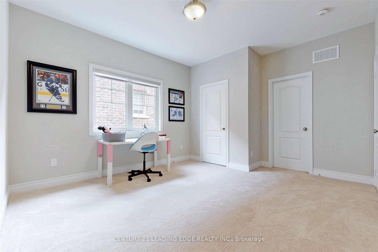$1,799,900
Available - For Sale
Listing ID: N10414386
71 KEN SINCLAIR Cres , Aurora, L4G 3J1, Ontario
| Spectacular Detached Home In The Prestigious Gated Community, Surrounded By Multi-Million $ Estate Homes.Appox3300Sqft With Open Concept Chef's Dream Kitchen Is Perfect For Entertaining With S/S Appliances, Granite Countertops, Centre IslandWetBar & W/O To Deck. South Facing With Large Windows, Hardwood On Main Floor, Oak Staircase W/ Iron Pickets. Heated Floors InPrimaryBedrm Ensuite. $$$ Spent On Upgrades. Mins To Shopping, Schools, Parks, Golf Clubs Hwy 404/ Go Station. |
| Extras: freshly painted. |
| Price | $1,799,900 |
| Taxes: | $9664.12 |
| Address: | 71 KEN SINCLAIR Cres , Aurora, L4G 3J1, Ontario |
| Lot Size: | 52.23 x 90.00 (Feet) |
| Directions/Cross Streets: | Vandorf Sideroad / Bayview Ave |
| Rooms: | 10 |
| Bedrooms: | 4 |
| Bedrooms +: | |
| Kitchens: | 1 |
| Family Room: | Y |
| Basement: | Full |
| Property Type: | Detached |
| Style: | 2-Storey |
| Exterior: | Brick, Stone |
| Garage Type: | Attached |
| (Parking/)Drive: | Private |
| Drive Parking Spaces: | 2 |
| Pool: | None |
| Approximatly Square Footage: | 3000-3500 |
| Property Features: | Park, Public Transit, School |
| Fireplace/Stove: | Y |
| Heat Source: | Gas |
| Heat Type: | Forced Air |
| Central Air Conditioning: | Central Air |
| Sewers: | Sewers |
| Water: | Municipal |
$
%
Years
This calculator is for demonstration purposes only. Always consult a professional
financial advisor before making personal financial decisions.
| Although the information displayed is believed to be accurate, no warranties or representations are made of any kind. |
| CENTURY 21 LEADING EDGE REALTY INC. |
|
|

Dir:
1-866-382-2968
Bus:
416-548-7854
Fax:
416-981-7184
| Virtual Tour | Book Showing | Email a Friend |
Jump To:
At a Glance:
| Type: | Freehold - Detached |
| Area: | York |
| Municipality: | Aurora |
| Neighbourhood: | Aurora Estates |
| Style: | 2-Storey |
| Lot Size: | 52.23 x 90.00(Feet) |
| Tax: | $9,664.12 |
| Beds: | 4 |
| Baths: | 4 |
| Fireplace: | Y |
| Pool: | None |
Locatin Map:
Payment Calculator:
- Color Examples
- Green
- Black and Gold
- Dark Navy Blue And Gold
- Cyan
- Black
- Purple
- Gray
- Blue and Black
- Orange and Black
- Red
- Magenta
- Gold
- Device Examples

