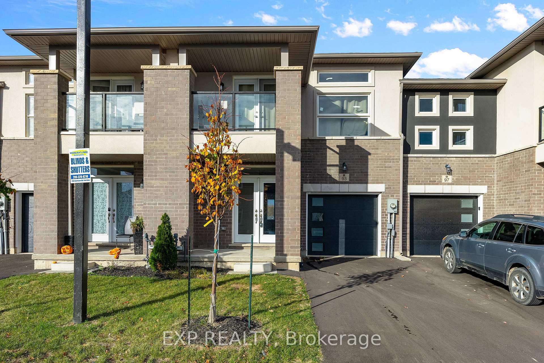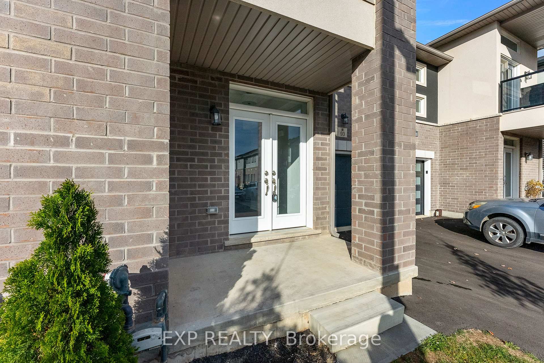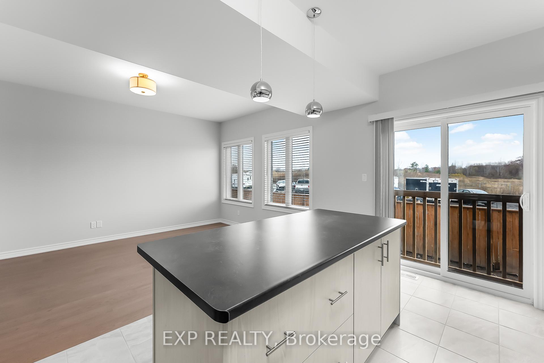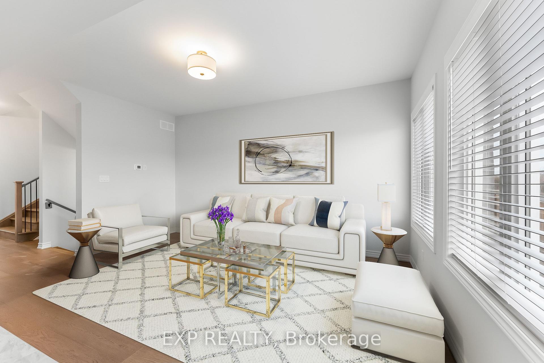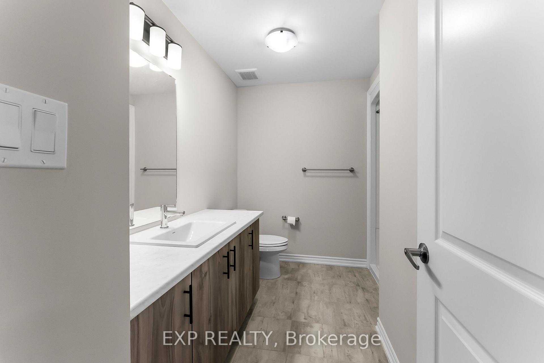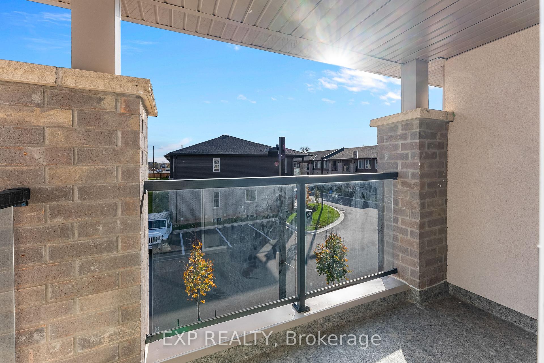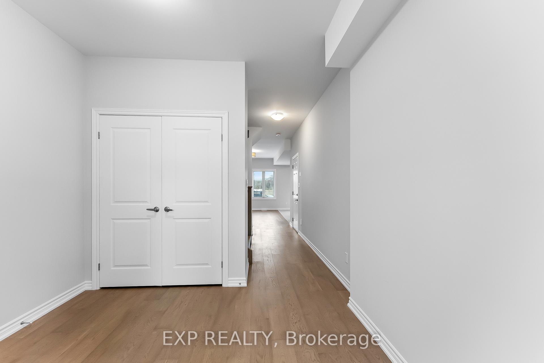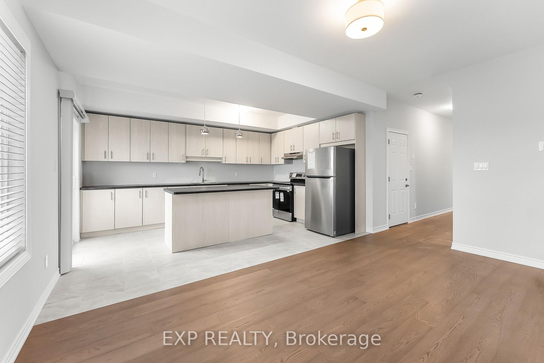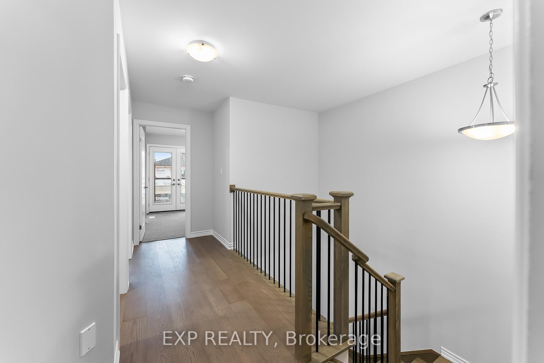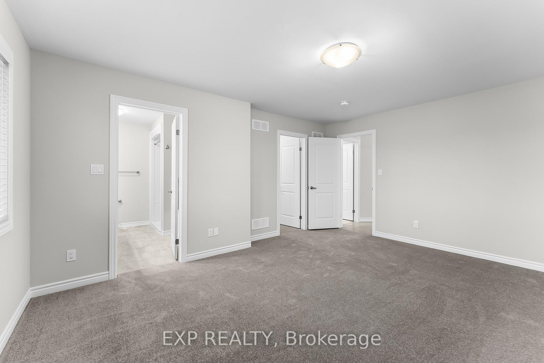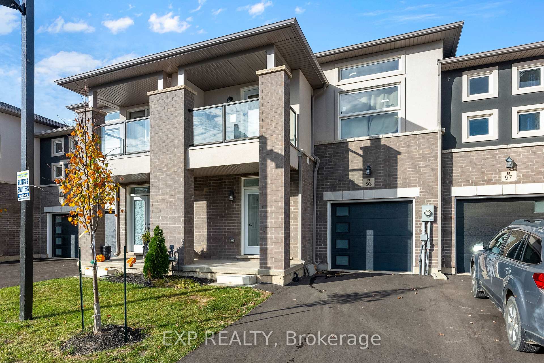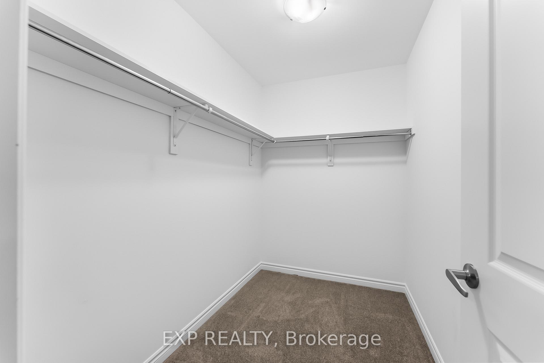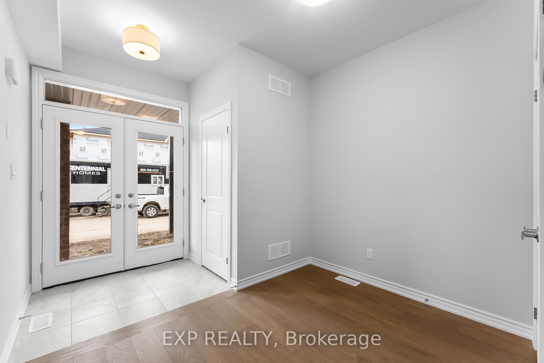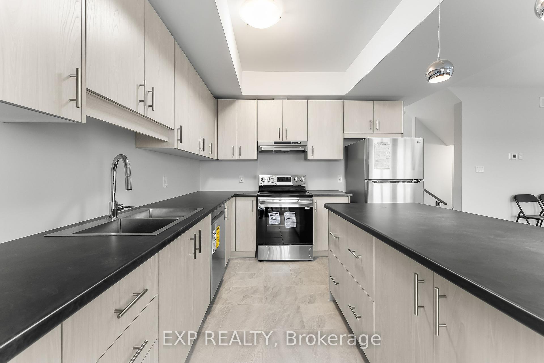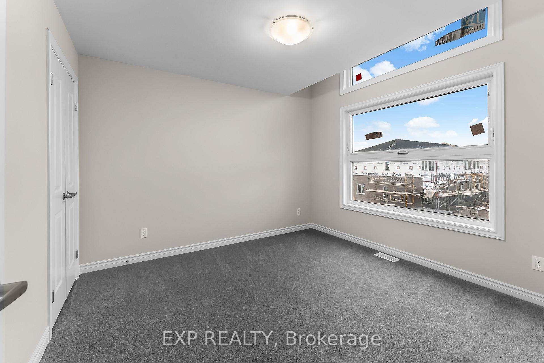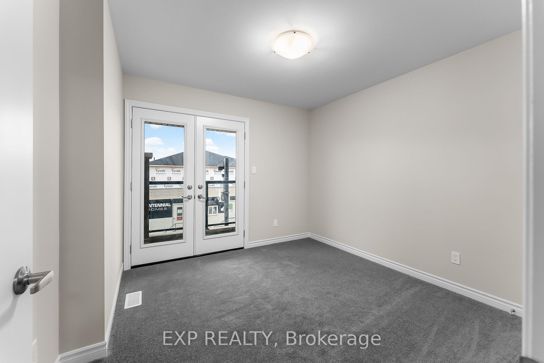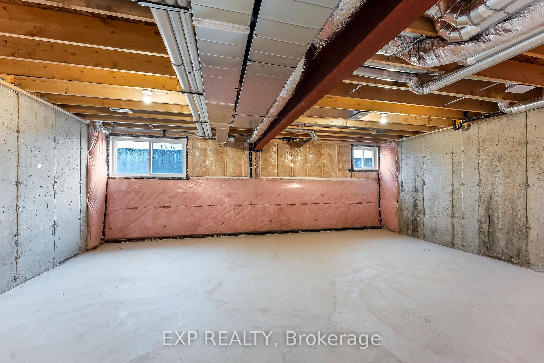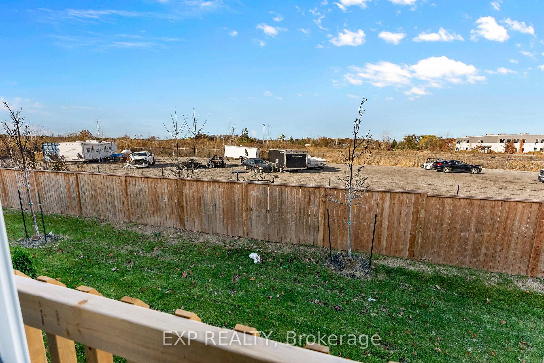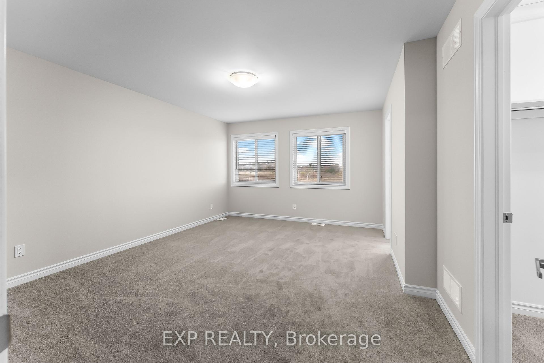$609,900
Available - For Sale
Listing ID: X10413751
93 Renfrew Tr , Welland, L3C 0K2, Ontario
| Welcome to 93 Renfrew Trail, a beautiful, modern townhouse built in 2023, located in a prime area close to Niagara College Welland Campus, schools, shopping, and convenient highway access. This beautiful 3-bedroom, 3-bathroom home offers a spacious layout designed for comfort and functionality, with 9 foot ceilings and complete with ample storage space throughout. The heart of the home features a stylish kitchen with a large island, perfect for meal prep or casual gatherings, complemented by stainless steel appliances and beautifully crafted cabinetry. Large windows allow for abundant natural light, highlighting the engineered hardwood floors that flow seamlessly through the main floor. The second floor is home to a convenient laundry room and three spacious bedrooms, including a luxurious primary suite. This suite boasts a 5-piece ensuite with his-and-her sinks, creating a private retreat for relaxation. Step out onto the private balcony from one of the upper bedrooms and enjoy a quiet morning or evening outdoors. Notable upgrades include an elegant oak staircase with iron spindles, bringing a refined touch to the homes modern design. The unfinished basement provides excellent potential for customization to suit your needs. This home offers a single driveway space and a garage, with additional visitor parking available. Dont miss out on the opportunity to own this remarkable property perfect for families, students, or investors! |
| Price | $609,900 |
| Taxes: | $5267.69 |
| Assessment: | $292000 |
| Assessment Year: | 2024 |
| Maintenance Fee: | 155.00 |
| Address: | 93 Renfrew Tr , Welland, L3C 0K2, Ontario |
| Province/State: | Ontario |
| Condo Corporation No | NSVCC |
| Level | 1 |
| Unit No | . |
| Directions/Cross Streets: | Niagara & Quaker |
| Rooms: | 7 |
| Bedrooms: | 3 |
| Bedrooms +: | |
| Kitchens: | 1 |
| Family Room: | N |
| Basement: | Full, Unfinished |
| Approximatly Age: | 0-5 |
| Property Type: | Condo Townhouse |
| Style: | 2-Storey |
| Exterior: | Brick, Stucco/Plaster |
| Garage Type: | Attached |
| Garage(/Parking)Space: | 1.00 |
| Drive Parking Spaces: | 1 |
| Park #1 | |
| Parking Type: | Owned |
| Exposure: | N |
| Balcony: | Open |
| Locker: | None |
| Pet Permited: | Restrict |
| Approximatly Age: | 0-5 |
| Approximatly Square Footage: | 1600-1799 |
| Property Features: | Golf, Place Of Worship, Public Transit, School, School Bus Route |
| Maintenance: | 155.00 |
| Water Included: | Y |
| Parking Included: | Y |
| Fireplace/Stove: | N |
| Heat Source: | Gas |
| Heat Type: | Forced Air |
| Central Air Conditioning: | Central Air |
$
%
Years
This calculator is for demonstration purposes only. Always consult a professional
financial advisor before making personal financial decisions.
| Although the information displayed is believed to be accurate, no warranties or representations are made of any kind. |
| EXP REALTY |
|
|

Dir:
1-866-382-2968
Bus:
416-548-7854
Fax:
416-981-7184
| Book Showing | Email a Friend |
Jump To:
At a Glance:
| Type: | Condo - Condo Townhouse |
| Area: | Niagara |
| Municipality: | Welland |
| Neighbourhood: | 767 - N. Welland |
| Style: | 2-Storey |
| Approximate Age: | 0-5 |
| Tax: | $5,267.69 |
| Maintenance Fee: | $155 |
| Beds: | 3 |
| Baths: | 3 |
| Garage: | 1 |
| Fireplace: | N |
Locatin Map:
Payment Calculator:
- Color Examples
- Green
- Black and Gold
- Dark Navy Blue And Gold
- Cyan
- Black
- Purple
- Gray
- Blue and Black
- Orange and Black
- Red
- Magenta
- Gold
- Device Examples

