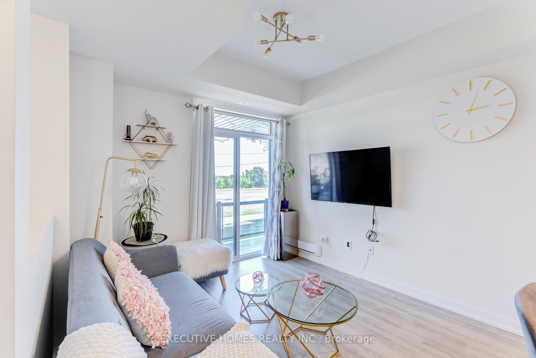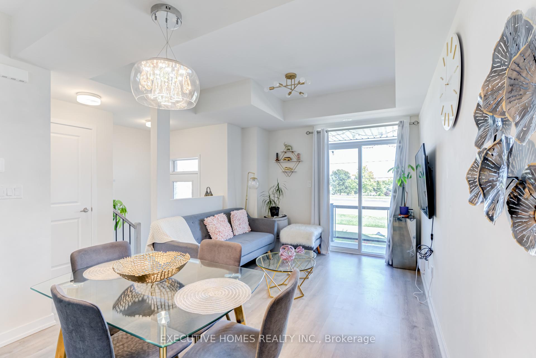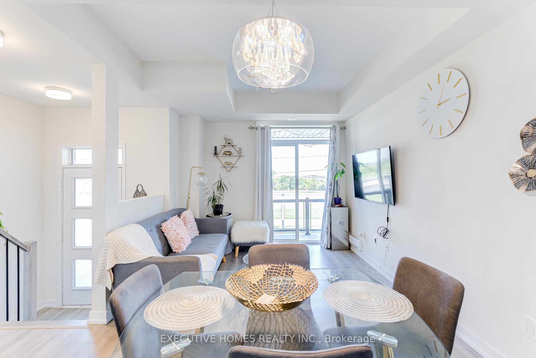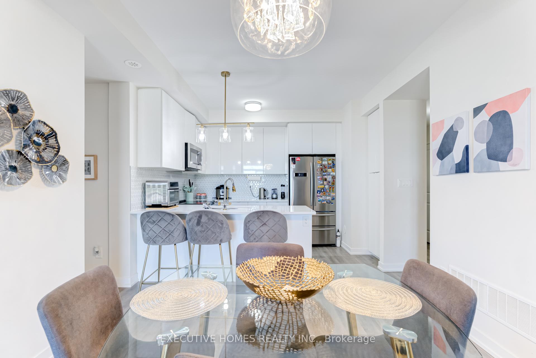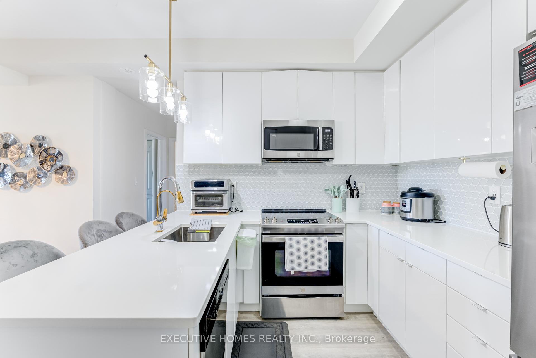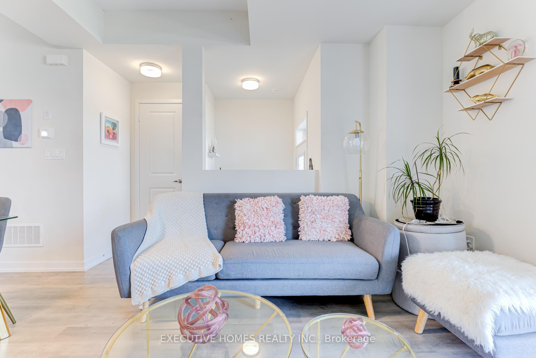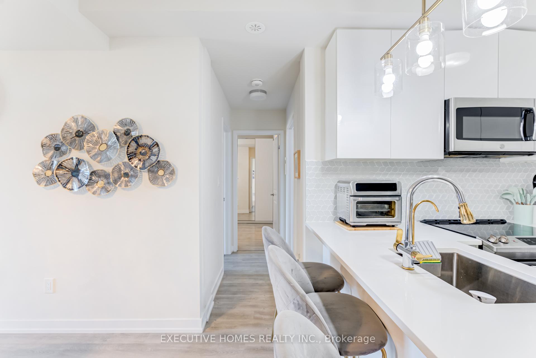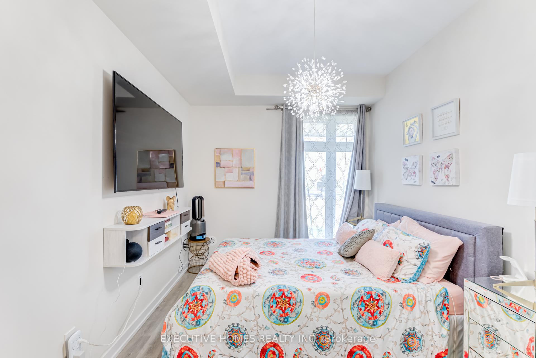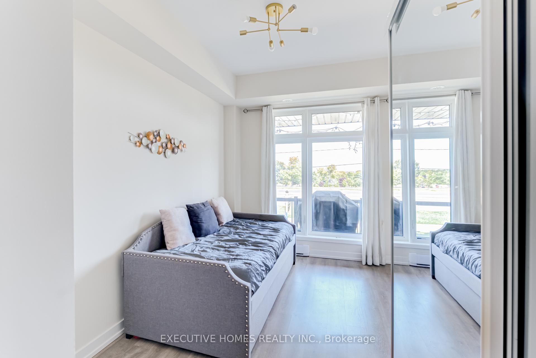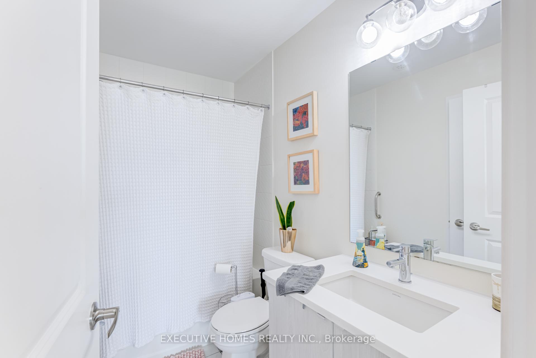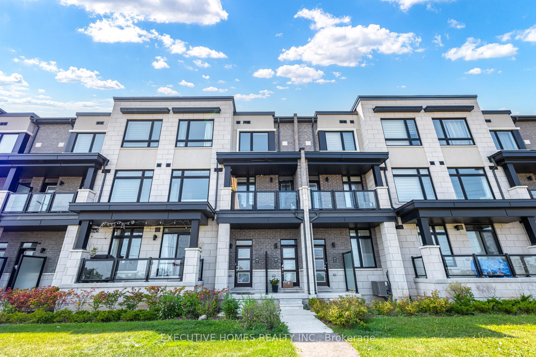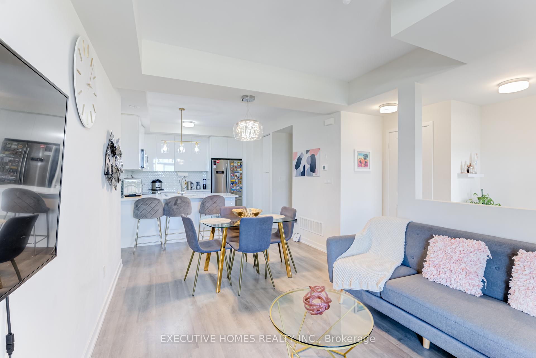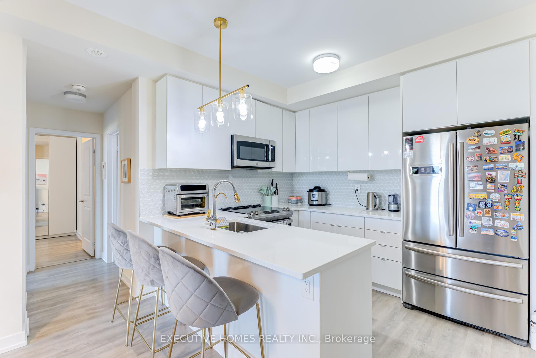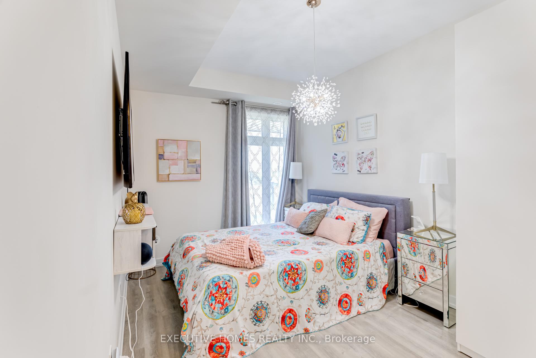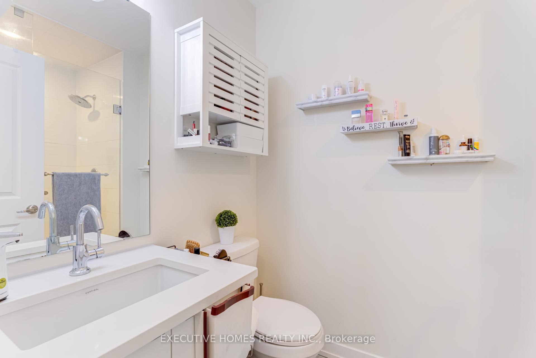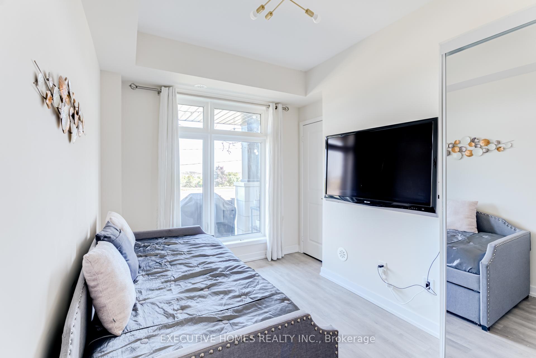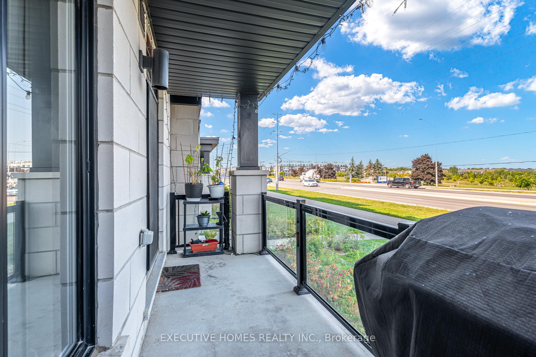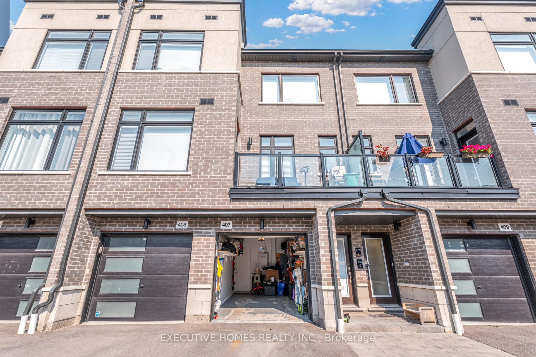$675,000
Available - For Sale
Listing ID: E9301841
2550 Castlegate Crossing , Unit 407, Pickering, L1X 0G4, Ontario
| LOCATION!! LOCATION!! LOCATION!!! Welcome home to this Rare bungalow style townhome in Dufferin Heights. Ideal for professionals, first-time buyers, retirees, and singles. This stunning townhome offers 2 beds, 2 baths, 2 parking spots, 2 entrances, and a classic entryway with ample closet space. Enjoy 9ft ceilings and a stylish kitchen with abundant storage and a breakfast bar. Upgraded light fixtures add allure. The primary bedroom features a spa-like ensuite with a shower seat , plus a rare customized walk-in closet making great use of space. Your own garage with direct access and electric car rough-in. Step onto the expansive balcony for outdoor relaxation. This townhome offers low-maintenance living at its finest, with all the modern comforts you need. Conveniently located near transit, major highways (401/407), GO Transit, shopping, schools, daycare, parks, and more, this home provides easy access to everything you need. |
| Extras: All Light Fixtures, Dishwashers, Stoves, Fridges, Washer/Dryer |
| Price | $675,000 |
| Taxes: | $4580.00 |
| Maintenance Fee: | 280.00 |
| Address: | 2550 Castlegate Crossing , Unit 407, Pickering, L1X 0G4, Ontario |
| Province/State: | Ontario |
| Condo Corporation No | DSCC |
| Level | 1 |
| Unit No | 13 |
| Directions/Cross Streets: | Brock Rd & Rossland Rd W |
| Rooms: | 5 |
| Bedrooms: | 2 |
| Bedrooms +: | |
| Kitchens: | 1 |
| Family Room: | N |
| Basement: | None |
| Approximatly Age: | 0-5 |
| Property Type: | Condo Townhouse |
| Style: | Stacked Townhse |
| Exterior: | Brick |
| Garage Type: | Attached |
| Garage(/Parking)Space: | 1.00 |
| Drive Parking Spaces: | 1 |
| Park #1 | |
| Parking Type: | Owned |
| Exposure: | E |
| Balcony: | Open |
| Locker: | None |
| Pet Permited: | Restrict |
| Approximatly Age: | 0-5 |
| Approximatly Square Footage: | 900-999 |
| Building Amenities: | Visitor Parking |
| Property Features: | Golf, Park, Place Of Worship, Public Transit, Rec Centre |
| Maintenance: | 280.00 |
| Common Elements Included: | Y |
| Parking Included: | Y |
| Building Insurance Included: | Y |
| Fireplace/Stove: | N |
| Heat Source: | Gas |
| Heat Type: | Forced Air |
| Central Air Conditioning: | Central Air |
$
%
Years
This calculator is for demonstration purposes only. Always consult a professional
financial advisor before making personal financial decisions.
| Although the information displayed is believed to be accurate, no warranties or representations are made of any kind. |
| EXECUTIVE HOMES REALTY INC. |
|
|

Dir:
1-866-382-2968
Bus:
416-548-7854
Fax:
416-981-7184
| Virtual Tour | Book Showing | Email a Friend |
Jump To:
At a Glance:
| Type: | Condo - Condo Townhouse |
| Area: | Durham |
| Municipality: | Pickering |
| Neighbourhood: | Duffin Heights |
| Style: | Stacked Townhse |
| Approximate Age: | 0-5 |
| Tax: | $4,580 |
| Maintenance Fee: | $280 |
| Beds: | 2 |
| Baths: | 2 |
| Garage: | 1 |
| Fireplace: | N |
Locatin Map:
Payment Calculator:
- Color Examples
- Green
- Black and Gold
- Dark Navy Blue And Gold
- Cyan
- Black
- Purple
- Gray
- Blue and Black
- Orange and Black
- Red
- Magenta
- Gold
- Device Examples

