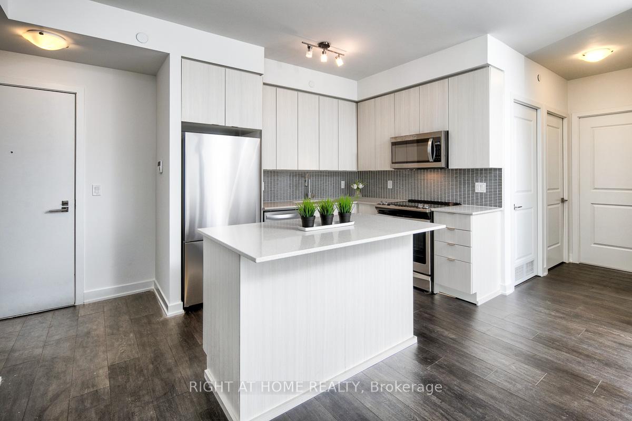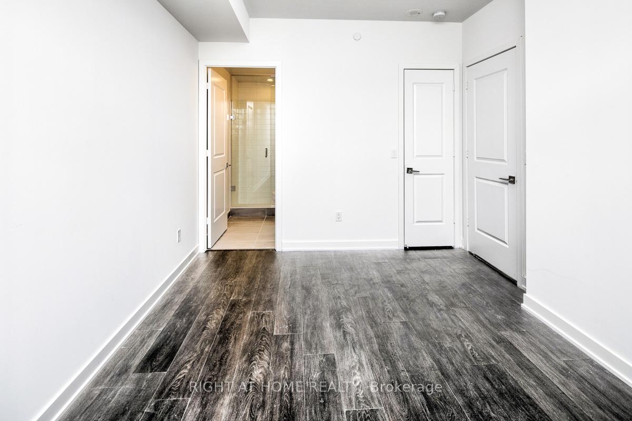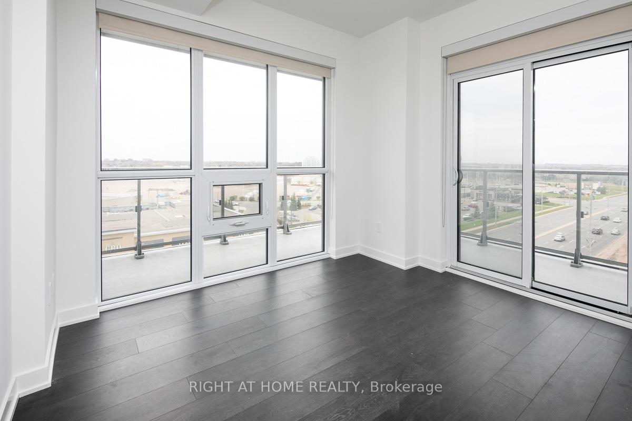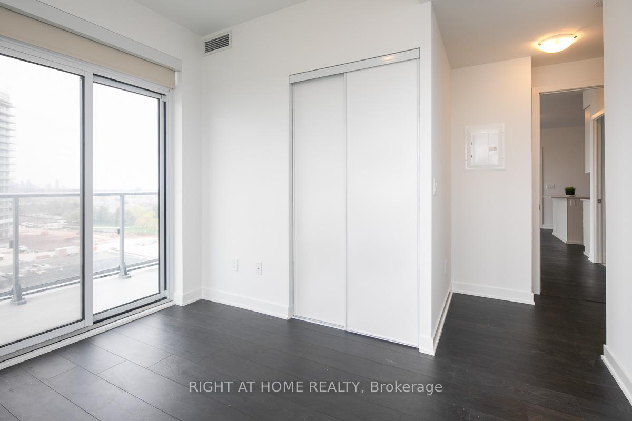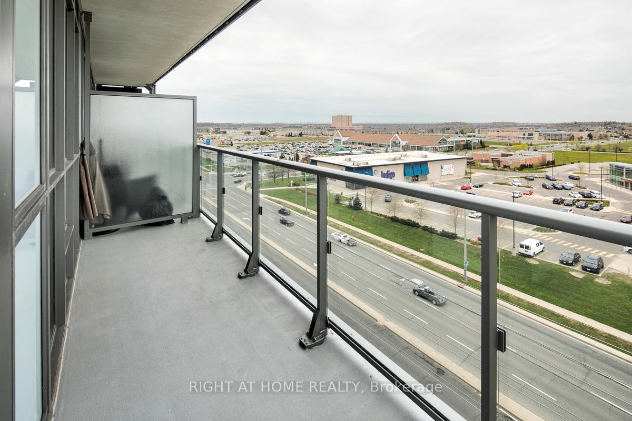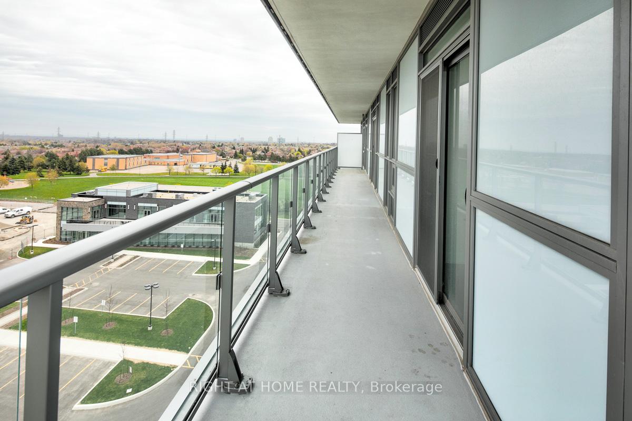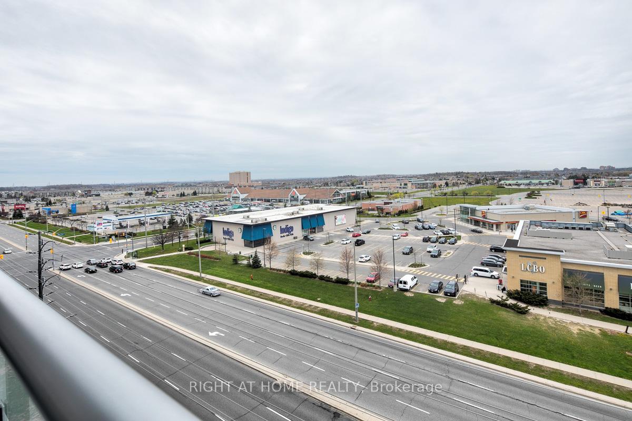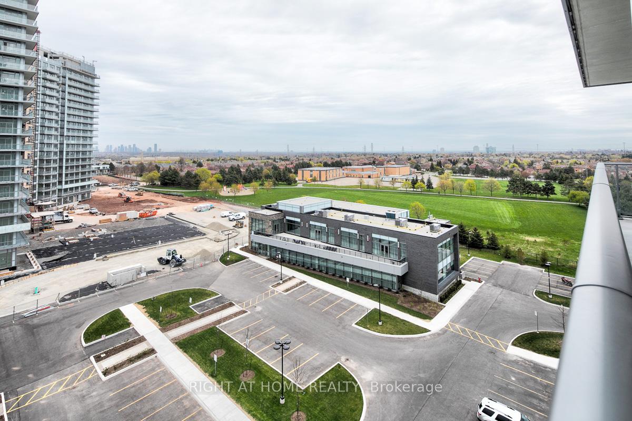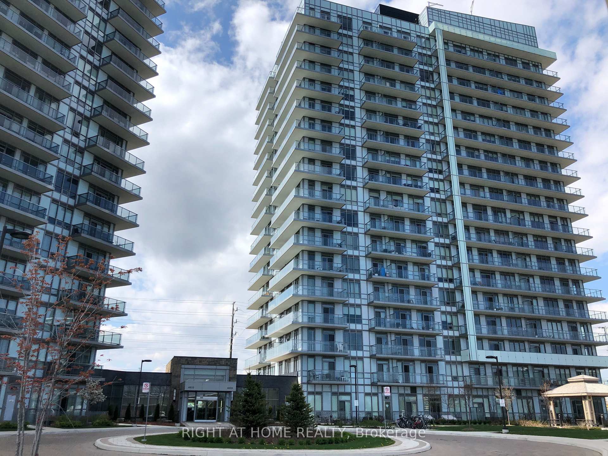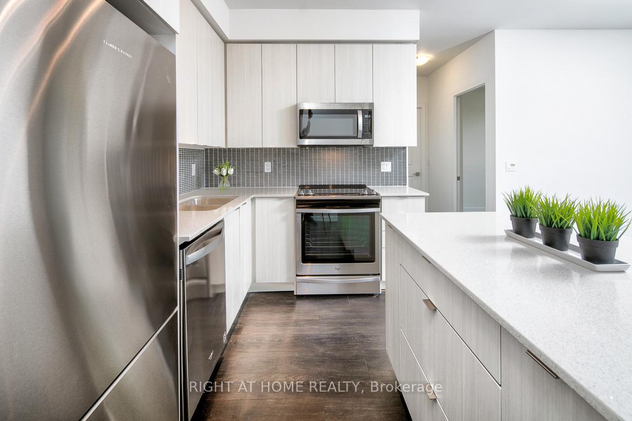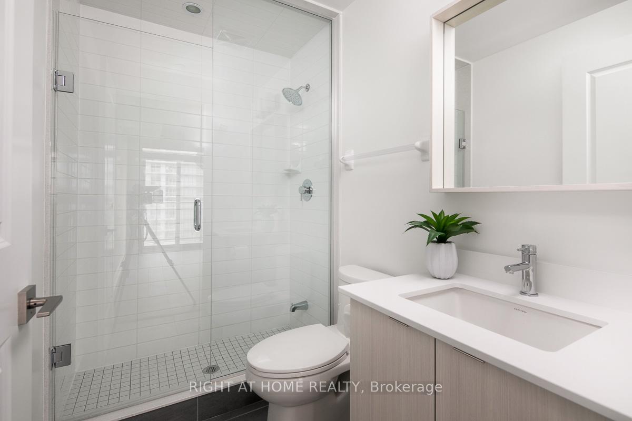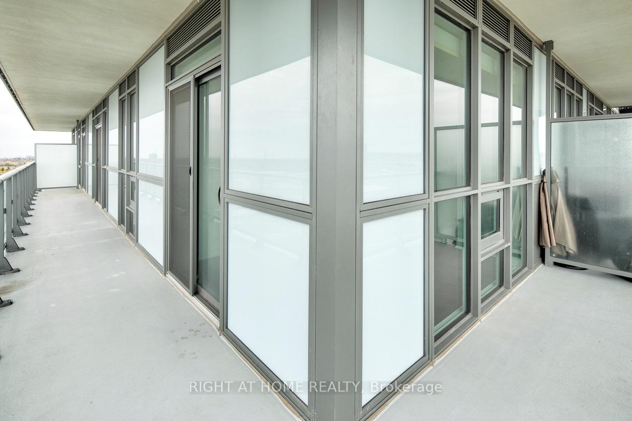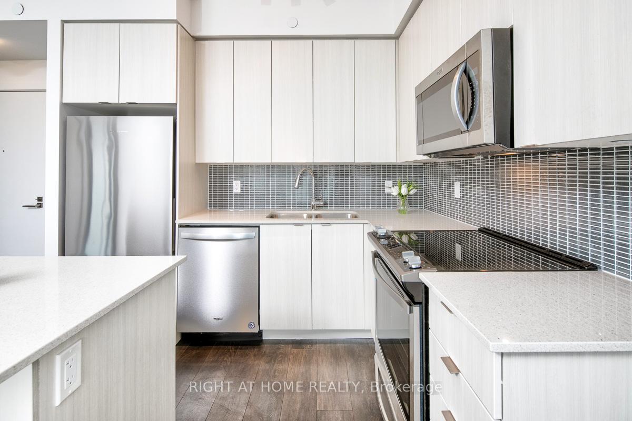$3,300
Available - For Rent
Listing ID: W9307448
4655 Glen Erin Dr , Unit 803, Mississauga, L5M 0Z1, Ontario
| Fantastic 3 Bedroom, 2 Full Bathrooms, 955 Sq. Ft Spacious Corner Unit With Lots Of Natural Lighting Located In The Heart Of Erin Mills! This Unit Features A Modern Upgraded Kitchen, Island With Pull-Out Drawers, Stainless Steel Appliances, And Cortez Countertops. Open Concept Living/Dining Room, Floor-To-Ceiling Windows Throughout, And A Wrap-Around Balcony With Views Of The Entire City. Primary Bedroom Has Sliding Door To Balcony, Ensuite With Stand-Up Shower And Walk-In Closet. The Second Bedroom Has A Sliding Door To Balcony As Well. Condo Amenities Include A Pool/Sauna, Gym, Meeting/Media/Party/Rec Room, Guest Suites, Security Guard, And Concierge. Unit Comes With 1 Parking & 1 Storage Locker. Walk To Erin Mills Town Centre And Mins To Absolutely Everything You Need! |
| Extras: Non-Smokers & No Pets. Tenant pays Hydro, Tenant Insurance, Internet, and Cable TV. Previous Listings Photos |
| Price | $3,300 |
| Address: | 4655 Glen Erin Dr , Unit 803, Mississauga, L5M 0Z1, Ontario |
| Province/State: | Ontario |
| Condo Corporation No | PSCC |
| Level | A |
| Unit No | 80 |
| Directions/Cross Streets: | Eglinton Ave W / Glen Erin Dr |
| Rooms: | 6 |
| Bedrooms: | 3 |
| Bedrooms +: | |
| Kitchens: | 1 |
| Family Room: | N |
| Basement: | None |
| Furnished: | N |
| Property Type: | Condo Apt |
| Style: | Apartment |
| Exterior: | Concrete, Stone |
| Garage Type: | Underground |
| Garage(/Parking)Space: | 1.00 |
| Drive Parking Spaces: | 0 |
| Park #1 | |
| Parking Type: | Owned |
| Exposure: | E |
| Balcony: | Open |
| Locker: | Owned |
| Pet Permited: | N |
| Approximatly Square Footage: | 900-999 |
| Building Amenities: | Concierge, Gym, Indoor Pool, Party/Meeting Room, Rooftop Deck/Garden |
| Property Features: | Grnbelt/Cons, Hospital, Park, Public Transit, School |
| CAC Included: | Y |
| Water Included: | Y |
| Common Elements Included: | Y |
| Heat Included: | Y |
| Building Insurance Included: | Y |
| Fireplace/Stove: | N |
| Heat Source: | Gas |
| Heat Type: | Forced Air |
| Central Air Conditioning: | Central Air |
| Laundry Level: | Main |
| Although the information displayed is believed to be accurate, no warranties or representations are made of any kind. |
| RIGHT AT HOME REALTY |
|
|

Dir:
1-866-382-2968
Bus:
416-548-7854
Fax:
416-981-7184
| Book Showing | Email a Friend |
Jump To:
At a Glance:
| Type: | Condo - Condo Apt |
| Area: | Peel |
| Municipality: | Mississauga |
| Neighbourhood: | Central Erin Mills |
| Style: | Apartment |
| Beds: | 3 |
| Baths: | 2 |
| Garage: | 1 |
| Fireplace: | N |
Locatin Map:
- Color Examples
- Green
- Black and Gold
- Dark Navy Blue And Gold
- Cyan
- Black
- Purple
- Gray
- Blue and Black
- Orange and Black
- Red
- Magenta
- Gold
- Device Examples

