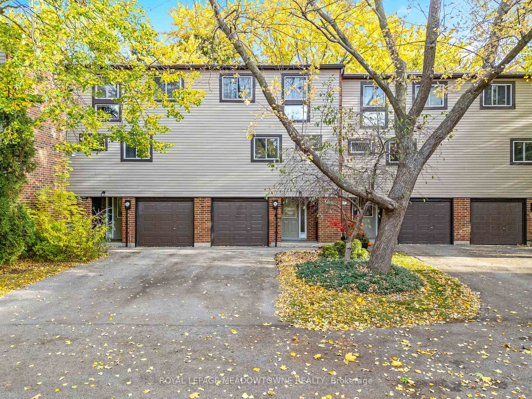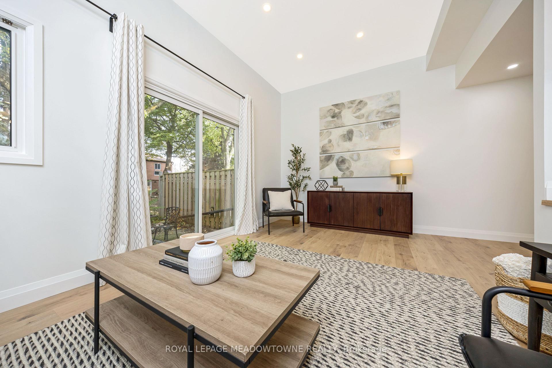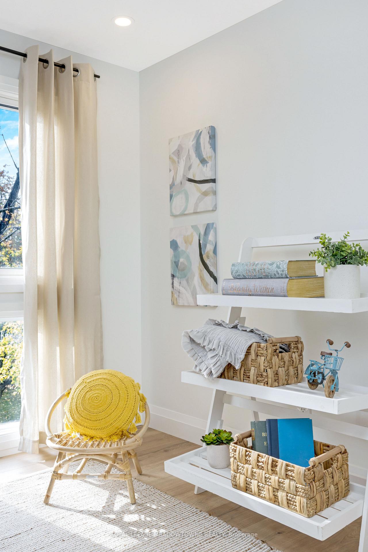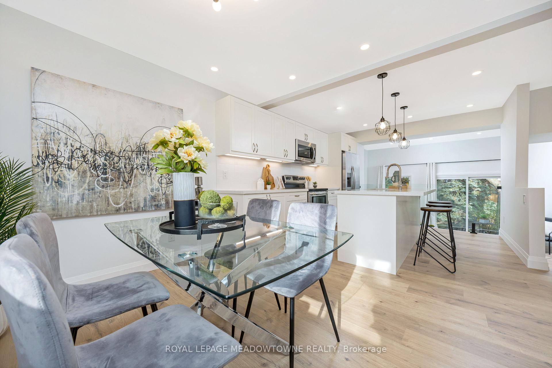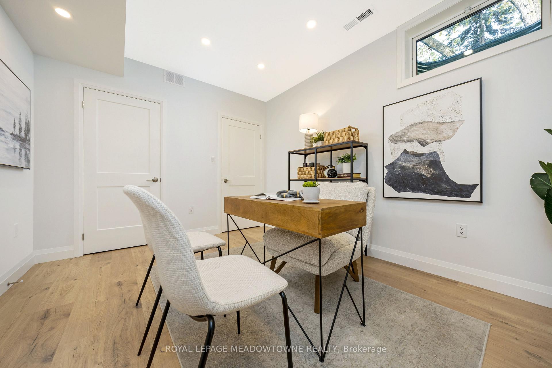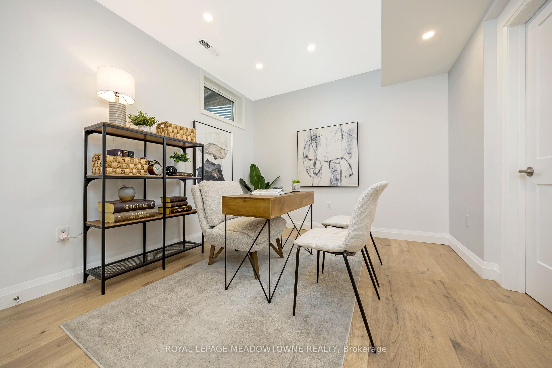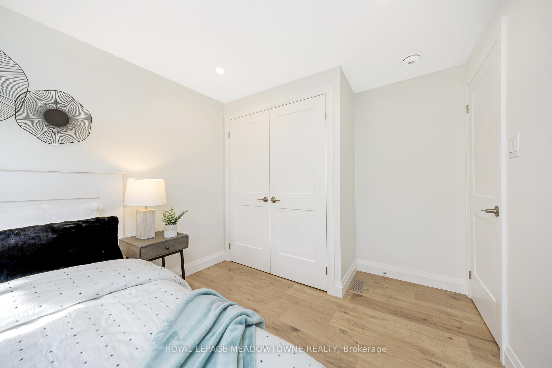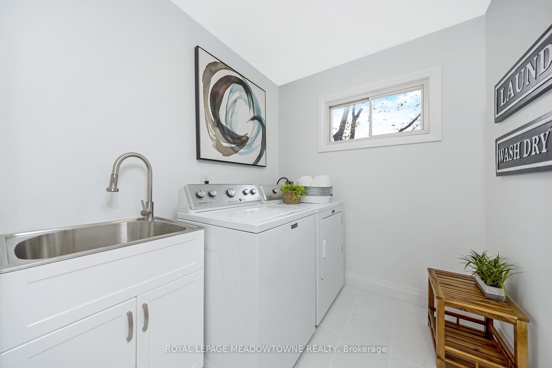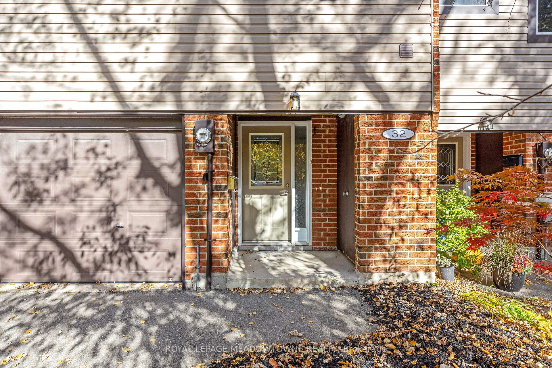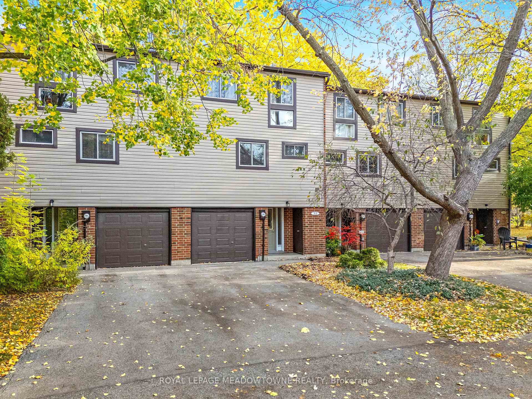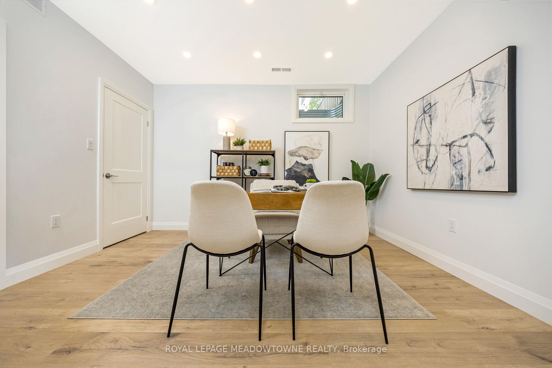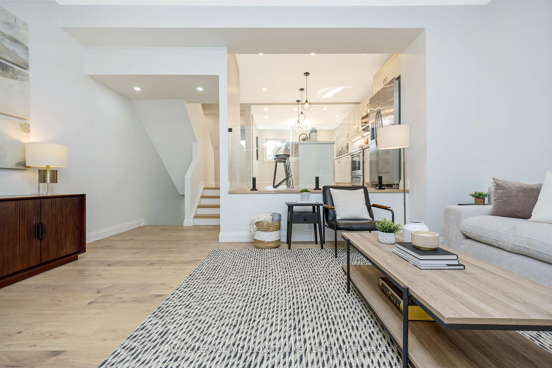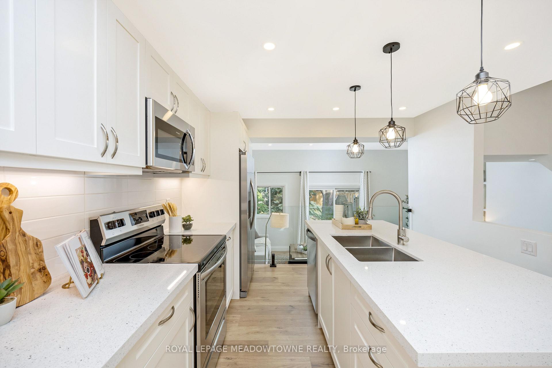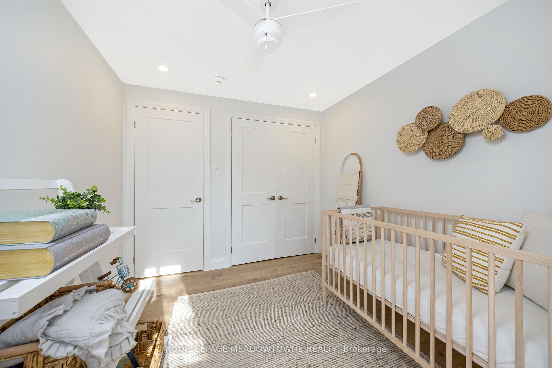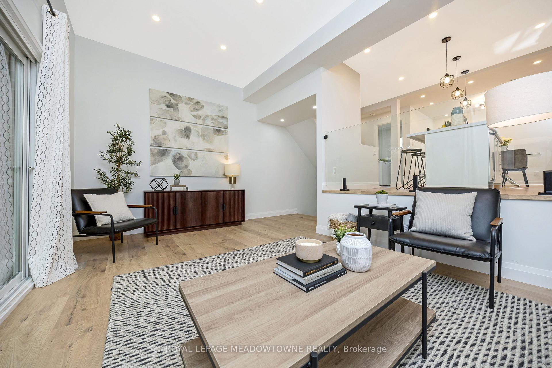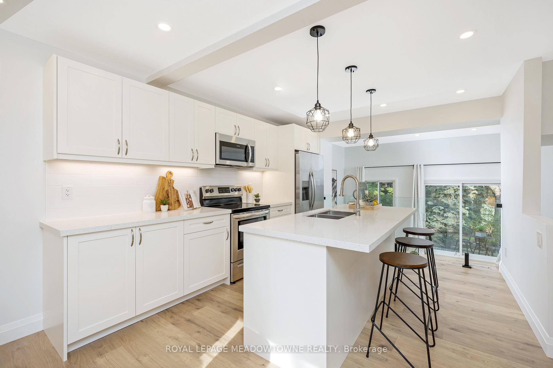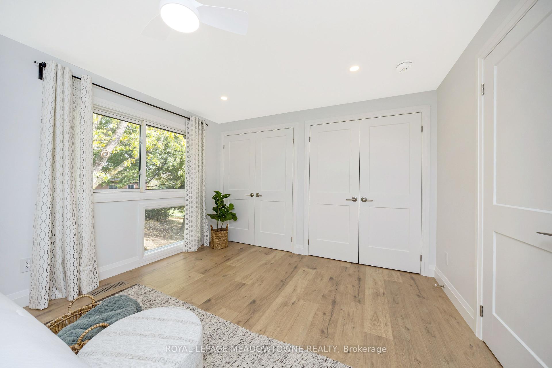$800,000
Available - For Sale
Listing ID: W10413243
250 Satok Cres , Unit 32, Milton, L9T 3P4, Ontario
| Discover living in a quiet corner of the Timberlea neighbourhood at 250 Satok Crescent, Unit 32, in Milton,Ontario. This three-bedroom condo townhouse offers a peaceful setting surrounded by mature trees on a lowtraffic street. Inside, enjoy a fully renovated interior with modern upgrades throughout. The home has beencarefully updated, with replaced aluminum wiring and full Electrical Safety Authority (ESA) certification. Ahigh-ceiling living room adds a sense of space, and the glass railing that separates it from the kitchenenhances an open feel. Enjoy the large island and breakfast area, plus main floor laundry in this space. Thefinished basement adds extra versatility and options for a kids play area or a home office. The home hasplenty of space, with over 1,700 square feet of finished floor area. With maintenance fees covering water,building insurance, snow shoveling, and lawn mowing, along with roof and windows, this property allows youto enjoy a low-maintenance lifestyle. Plus, theres lots of parking with two driveway spots and an additionalgarage space. Surrounded by greenspace and close to walking trails, this home also benefits from easy accessto amenities, including schools, the GO station, Milton Mall, and an array of stores and restaurants. Theestablished neighborhood provides a spacious, welcoming environment, ideal for families. Ready for move-in,this home is currently unoccupied, offering immediate availability. Condo fees include access to rec centre and pool, located on Childs Drive. |
| Price | $800,000 |
| Taxes: | $2575.00 |
| Maintenance Fee: | 486.59 |
| Address: | 250 Satok Cres , Unit 32, Milton, L9T 3P4, Ontario |
| Province/State: | Ontario |
| Condo Corporation No | HCC |
| Level | 1 |
| Unit No | 32 |
| Directions/Cross Streets: | South on Childs, Between Thompson & Ontario |
| Rooms: | 10 |
| Bedrooms: | 3 |
| Bedrooms +: | |
| Kitchens: | 1 |
| Family Room: | N |
| Basement: | Finished, Full |
| Property Type: | Condo Townhouse |
| Style: | Multi-Level |
| Exterior: | Alum Siding, Brick |
| Garage Type: | Attached |
| Garage(/Parking)Space: | 1.00 |
| Drive Parking Spaces: | 2 |
| Park #1 | |
| Parking Type: | Owned |
| Exposure: | W |
| Balcony: | None |
| Locker: | Ensuite |
| Pet Permited: | Restrict |
| Approximatly Square Footage: | 1200-1399 |
| Building Amenities: | Outdoor Pool, Visitor Parking |
| Maintenance: | 486.59 |
| Water Included: | Y |
| Common Elements Included: | Y |
| Building Insurance Included: | Y |
| Fireplace/Stove: | N |
| Heat Source: | Gas |
| Heat Type: | Forced Air |
| Central Air Conditioning: | Central Air |
$
%
Years
This calculator is for demonstration purposes only. Always consult a professional
financial advisor before making personal financial decisions.
| Although the information displayed is believed to be accurate, no warranties or representations are made of any kind. |
| ROYAL LEPAGE MEADOWTOWNE REALTY |
|
|

Dir:
1-866-382-2968
Bus:
416-548-7854
Fax:
416-981-7184
| Book Showing | Email a Friend |
Jump To:
At a Glance:
| Type: | Condo - Condo Townhouse |
| Area: | Halton |
| Municipality: | Milton |
| Neighbourhood: | Timberlea |
| Style: | Multi-Level |
| Tax: | $2,575 |
| Maintenance Fee: | $486.59 |
| Beds: | 3 |
| Baths: | 2 |
| Garage: | 1 |
| Fireplace: | N |
Locatin Map:
Payment Calculator:
- Color Examples
- Green
- Black and Gold
- Dark Navy Blue And Gold
- Cyan
- Black
- Purple
- Gray
- Blue and Black
- Orange and Black
- Red
- Magenta
- Gold
- Device Examples

