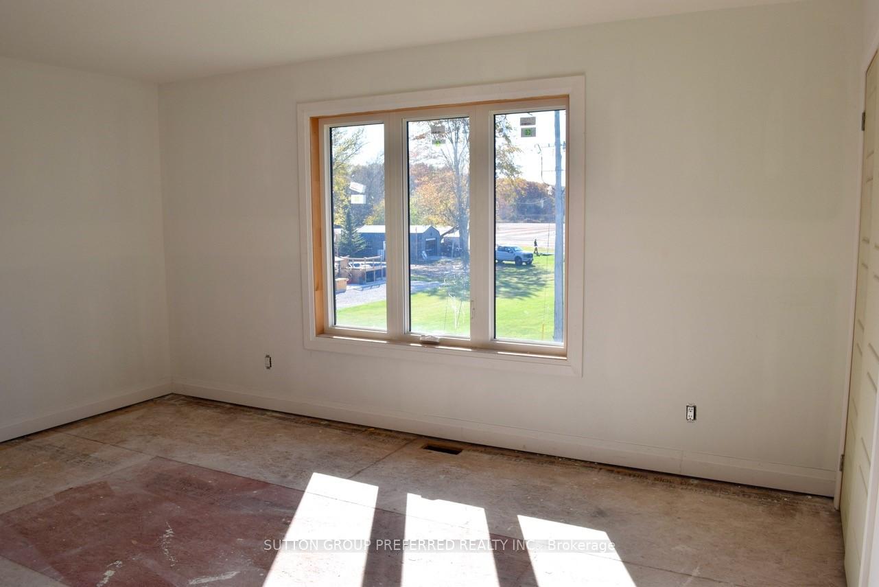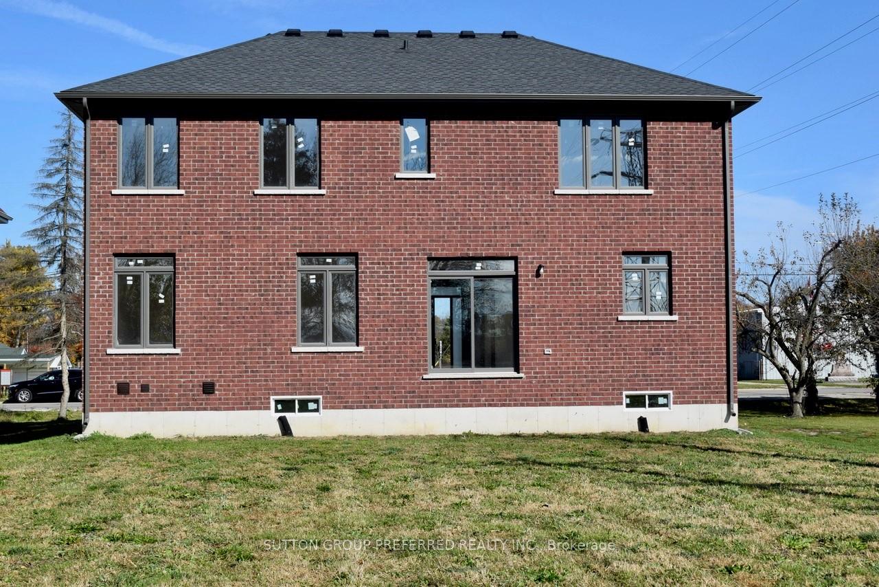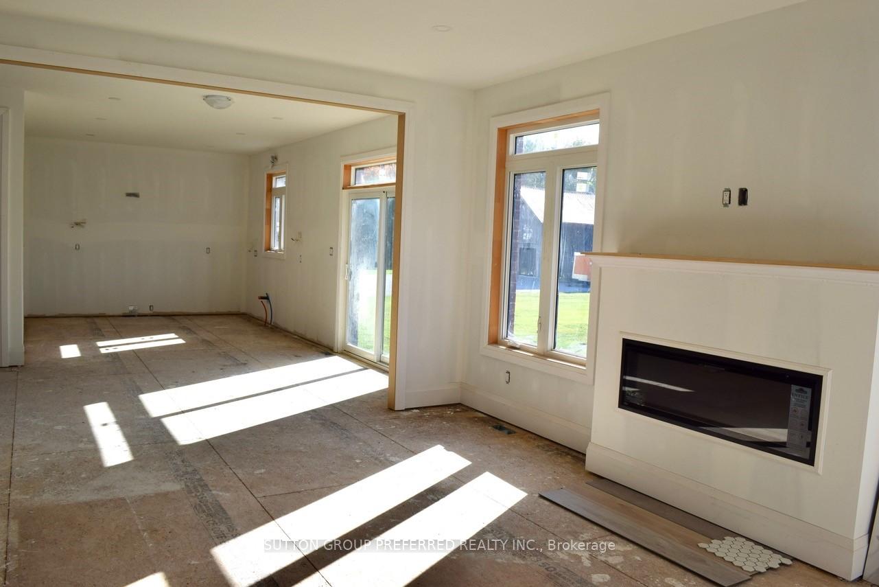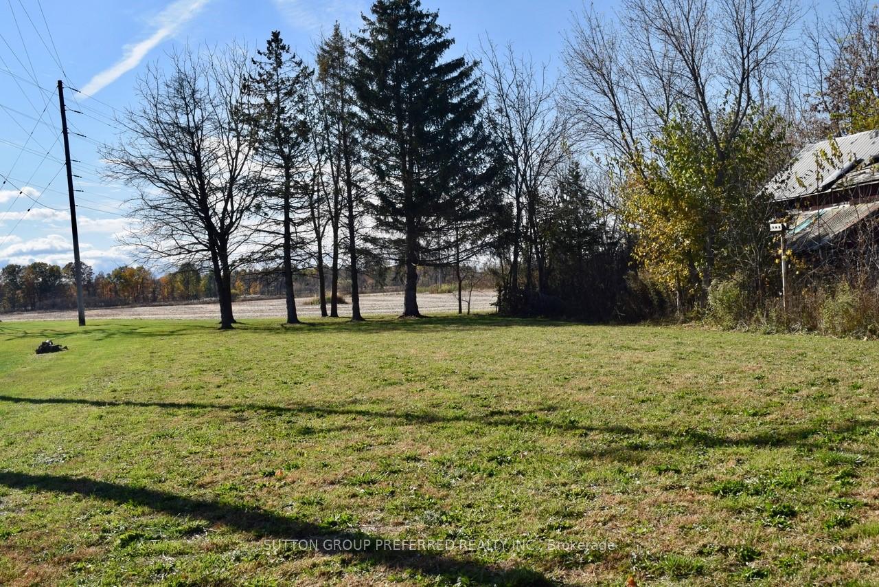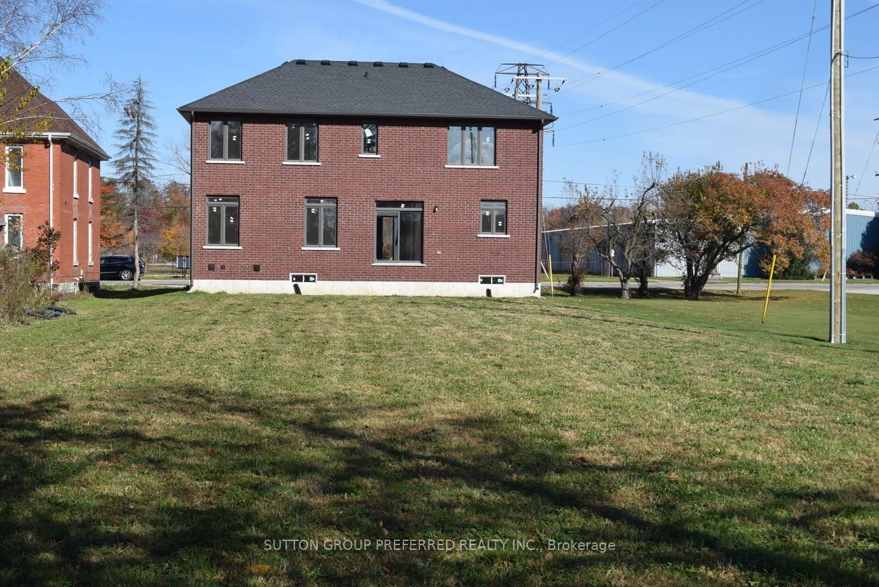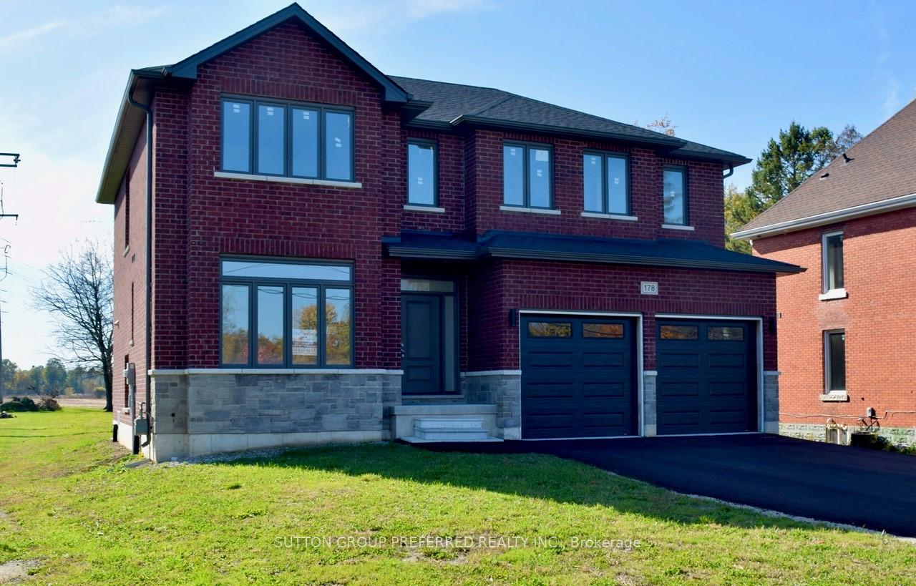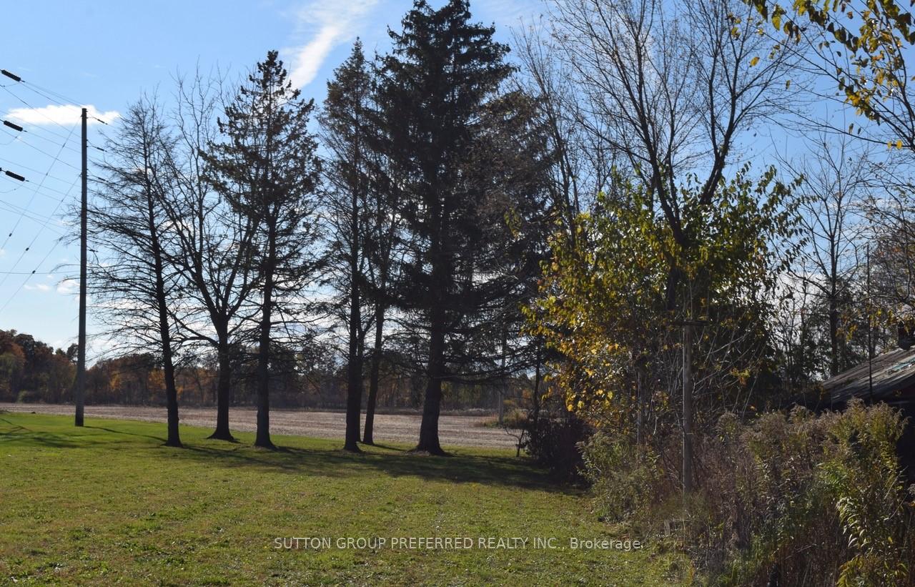$749,900
Available - For Sale
Listing ID: X10413180
178 Graham St , West Elgin, N0L 2P0, Ontario
| Brick & stone 2 storey on a deep lot in a great location close to arena, park, high school & 401 . This family home with double garage is. Home is drywalled and primed, needs flooring ,kitchen, bathrooms, paint, plumbing is roughed in. Great opportunity to finish your way and have a great home on a large lot for great price Builder will complete for a price to be negotiated. |
| Price | $749,900 |
| Taxes: | $0.00 |
| Address: | 178 Graham St , West Elgin, N0L 2P0, Ontario |
| Lot Size: | 58.47 x 243.58 (Feet) |
| Directions/Cross Streets: | South off 401 on Graham Road to property on right after the light |
| Rooms: | 9 |
| Bedrooms: | 1 |
| Bedrooms +: | 4 |
| Kitchens: | 1 |
| Family Room: | Y |
| Basement: | Full, Unfinished |
| Property Type: | Detached |
| Style: | 2-Storey |
| Exterior: | Brick, Stone |
| Garage Type: | Attached |
| (Parking/)Drive: | Pvt Double |
| Drive Parking Spaces: | 4 |
| Pool: | None |
| Property Features: | Rec Centre, School |
| Fireplace/Stove: | Y |
| Heat Source: | Gas |
| Heat Type: | Forced Air |
| Central Air Conditioning: | Central Air |
| Laundry Level: | Upper |
| Sewers: | Sewers |
| Water: | Municipal |
$
%
Years
This calculator is for demonstration purposes only. Always consult a professional
financial advisor before making personal financial decisions.
| Although the information displayed is believed to be accurate, no warranties or representations are made of any kind. |
| SUTTON GROUP PREFERRED REALTY INC. |
|
|

Dir:
1-866-382-2968
Bus:
416-548-7854
Fax:
416-981-7184
| Book Showing | Email a Friend |
Jump To:
At a Glance:
| Type: | Freehold - Detached |
| Area: | Elgin |
| Municipality: | West Elgin |
| Neighbourhood: | West Lorne |
| Style: | 2-Storey |
| Lot Size: | 58.47 x 243.58(Feet) |
| Beds: | 1+4 |
| Baths: | 3 |
| Fireplace: | Y |
| Pool: | None |
Locatin Map:
Payment Calculator:
- Color Examples
- Green
- Black and Gold
- Dark Navy Blue And Gold
- Cyan
- Black
- Purple
- Gray
- Blue and Black
- Orange and Black
- Red
- Magenta
- Gold
- Device Examples

