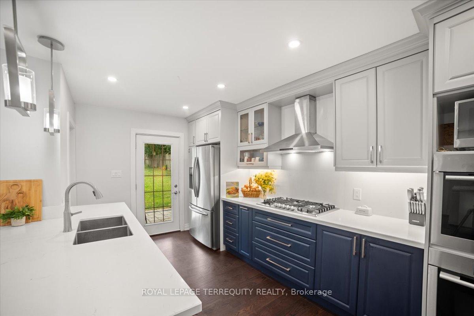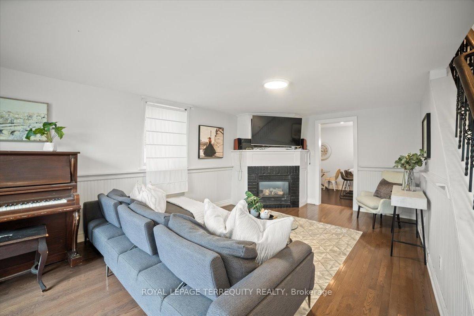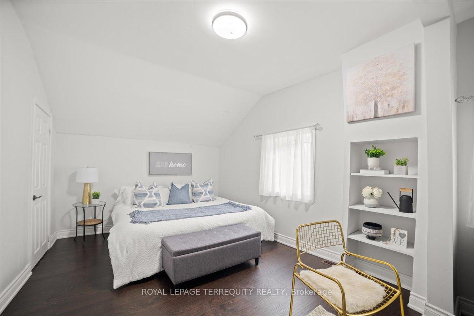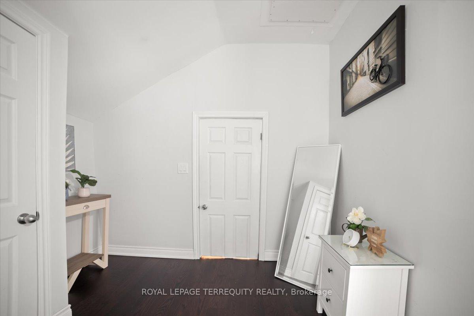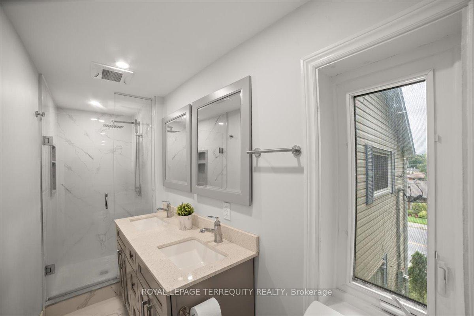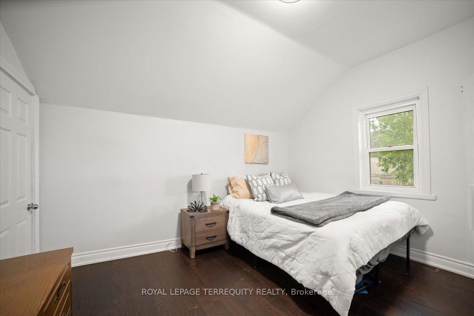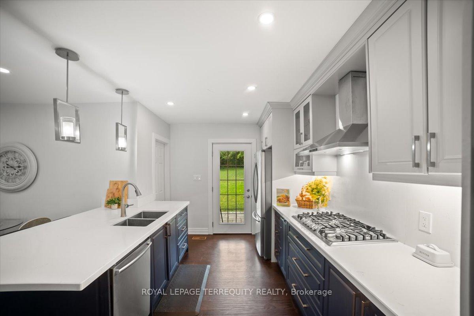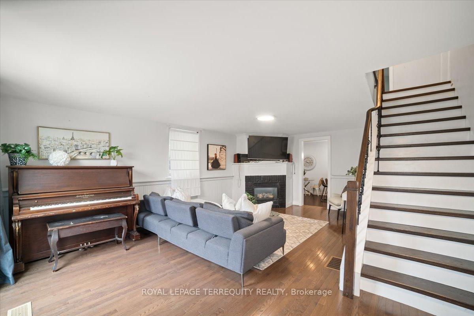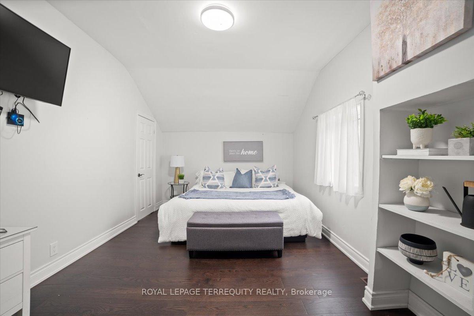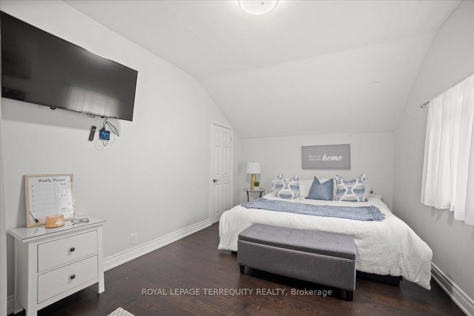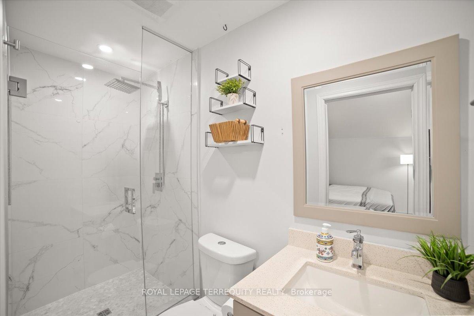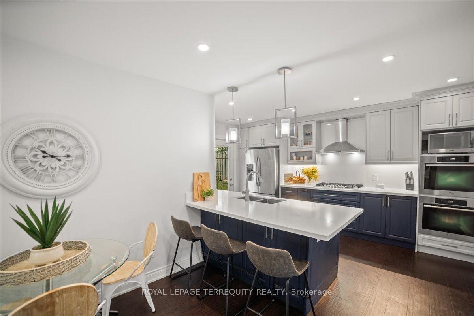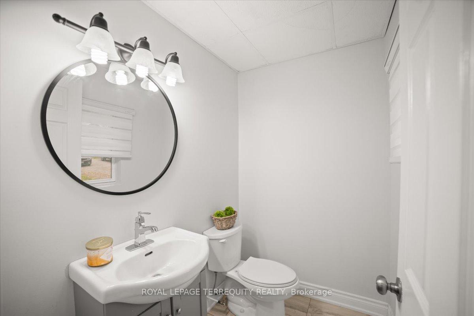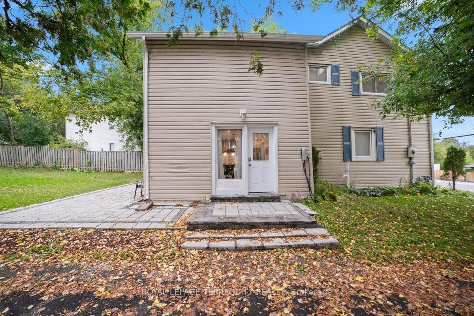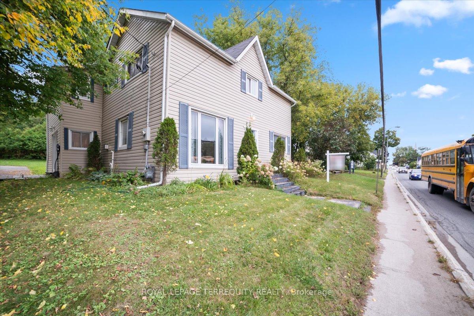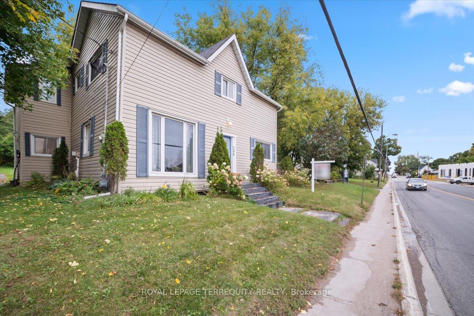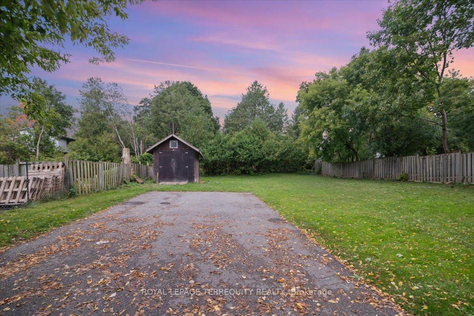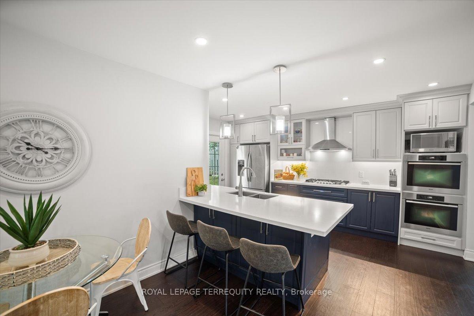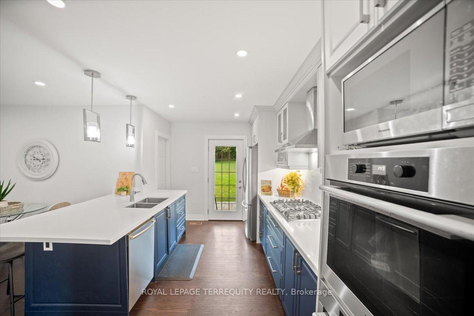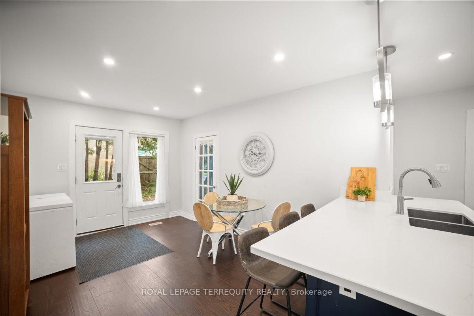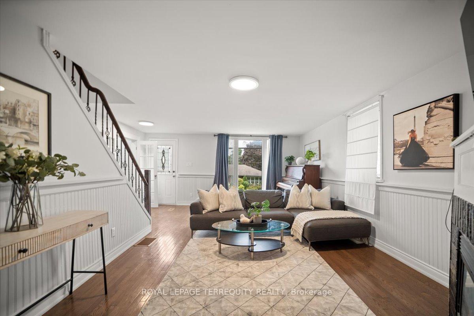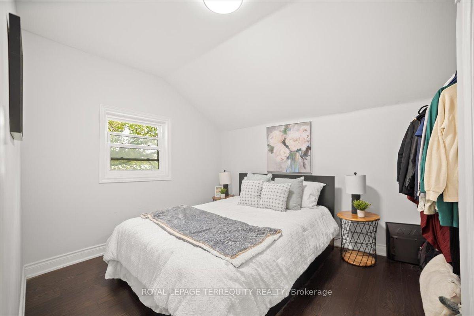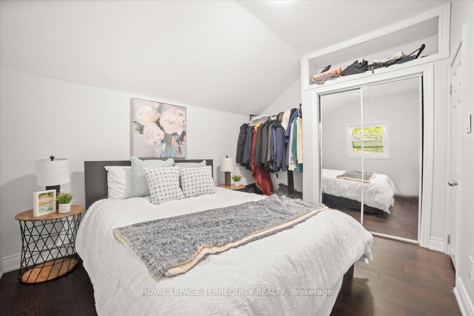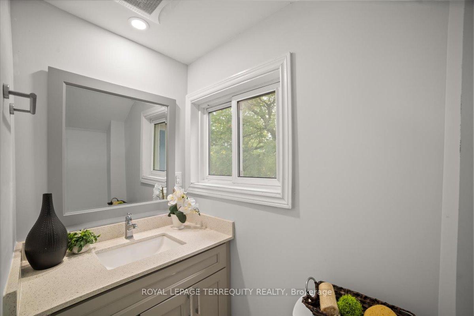$889,500
Available - For Sale
Listing ID: N9369664
124 Toronto St South , Uxbridge, L9P 1H3, Ontario
| Step Into This Bright, Spacious, And Luxurious 4-bedroom, 4-bathroom Home, 2 Bedrooms With 3PC Ensuite And Experience Living At Its Finest. Situated On A Premium Lot, This Property Offers A Unique Blend Of Modern Design And Natural Beauty. This Home Boasts Impressive Large Windows That Flood The Home With Natural Light, And Hardwood Floors Throughout. The Heart Of The House Is The Expansive Kitchen, Featuring A Large Island, Double Ovens, Gas Stove And Upgraded Grey/Blue Cabinets Extending To The Ceiling, Quartz Countertops, And Stainless-steel Appliances. Adjacent To The Kitchen Is A Bright Living Room With Windows And A Cozy Fireplace. The Dining Room With A Patio Door Leading To The Outdoor, Is Steps From The Kitchen Making The Main Floor An Ideal Space For Entertaining. A Dedicated And Convenient Main Floor Office Provides A Perfect Space For Work. |
| Extras: Huge Back LOT With Space To BUILD An ADU Or WORKSHOP? (Check With Township) Recent Updates Include: Kitchen W/ Quartz Counter Top And Large Island, Bathroom Reno, Hardwood Flooring Throughout, Interlock Outdoor (2021). GAS Furnace (2014) AC |
| Price | $889,500 |
| Taxes: | $3993.75 |
| Address: | 124 Toronto St South , Uxbridge, L9P 1H3, Ontario |
| Lot Size: | 66.00 x 165.00 (Feet) |
| Directions/Cross Streets: | Mill St./Toronto St. |
| Rooms: | 8 |
| Bedrooms: | 4 |
| Bedrooms +: | 1 |
| Kitchens: | 1 |
| Family Room: | Y |
| Basement: | Crawl Space |
| Approximatly Age: | 100+ |
| Property Type: | Detached |
| Style: | 2-Storey |
| Exterior: | Alum Siding, Vinyl Siding |
| Garage Type: | None |
| (Parking/)Drive: | Available |
| Drive Parking Spaces: | 8 |
| Pool: | None |
| Other Structures: | Garden Shed |
| Approximatly Age: | 100+ |
| Approximatly Square Footage: | 2000-2500 |
| Property Features: | Electric Car, Hospital, Library, Park, Public Transit, Rec Centre |
| Fireplace/Stove: | Y |
| Heat Source: | Gas |
| Heat Type: | Forced Air |
| Central Air Conditioning: | Central Air |
| Laundry Level: | Main |
| Sewers: | Other |
| Water: | Municipal |
$
%
Years
This calculator is for demonstration purposes only. Always consult a professional
financial advisor before making personal financial decisions.
| Although the information displayed is believed to be accurate, no warranties or representations are made of any kind. |
| ROYAL LEPAGE TERREQUITY REALTY |
|
|

Dir:
1-866-382-2968
Bus:
416-548-7854
Fax:
416-981-7184
| Virtual Tour | Book Showing | Email a Friend |
Jump To:
At a Glance:
| Type: | Freehold - Detached |
| Area: | Durham |
| Municipality: | Uxbridge |
| Neighbourhood: | Uxbridge |
| Style: | 2-Storey |
| Lot Size: | 66.00 x 165.00(Feet) |
| Approximate Age: | 100+ |
| Tax: | $3,993.75 |
| Beds: | 4+1 |
| Baths: | 4 |
| Fireplace: | Y |
| Pool: | None |
Locatin Map:
Payment Calculator:
- Color Examples
- Green
- Black and Gold
- Dark Navy Blue And Gold
- Cyan
- Black
- Purple
- Gray
- Blue and Black
- Orange and Black
- Red
- Magenta
- Gold
- Device Examples

