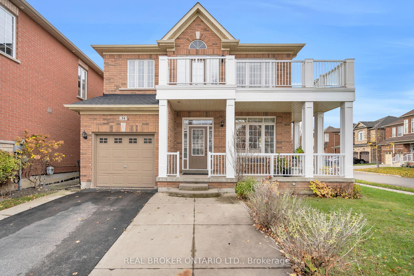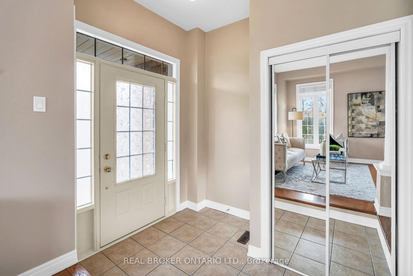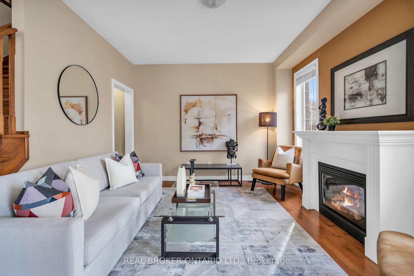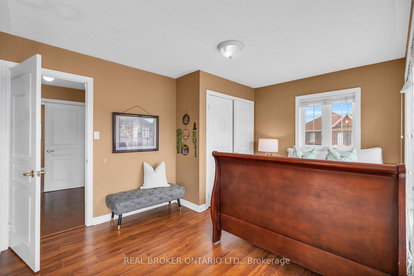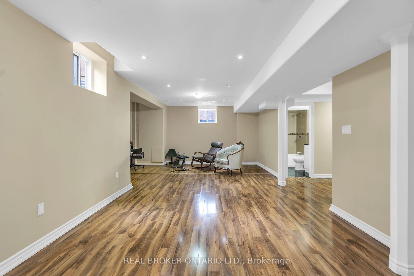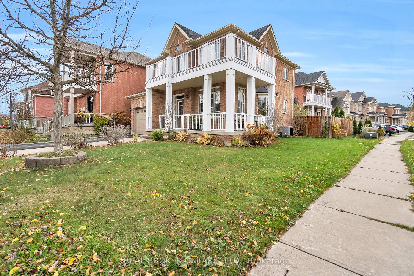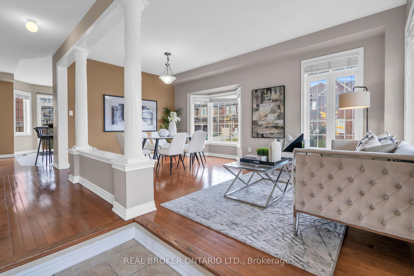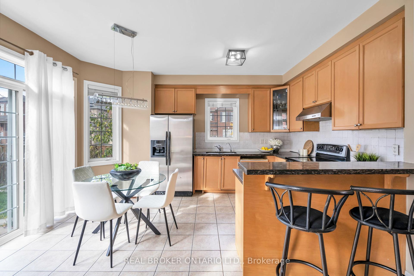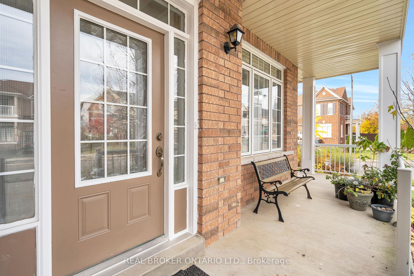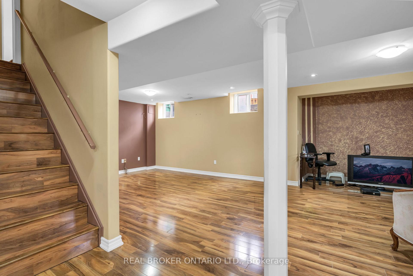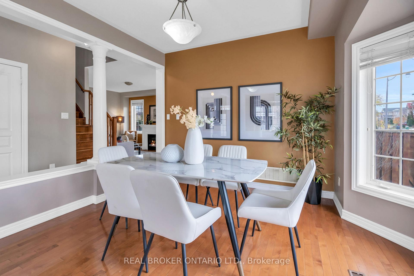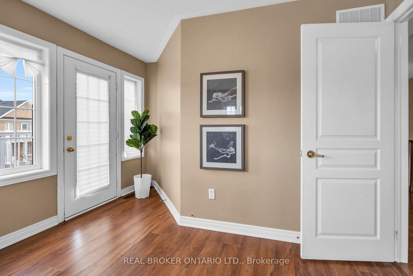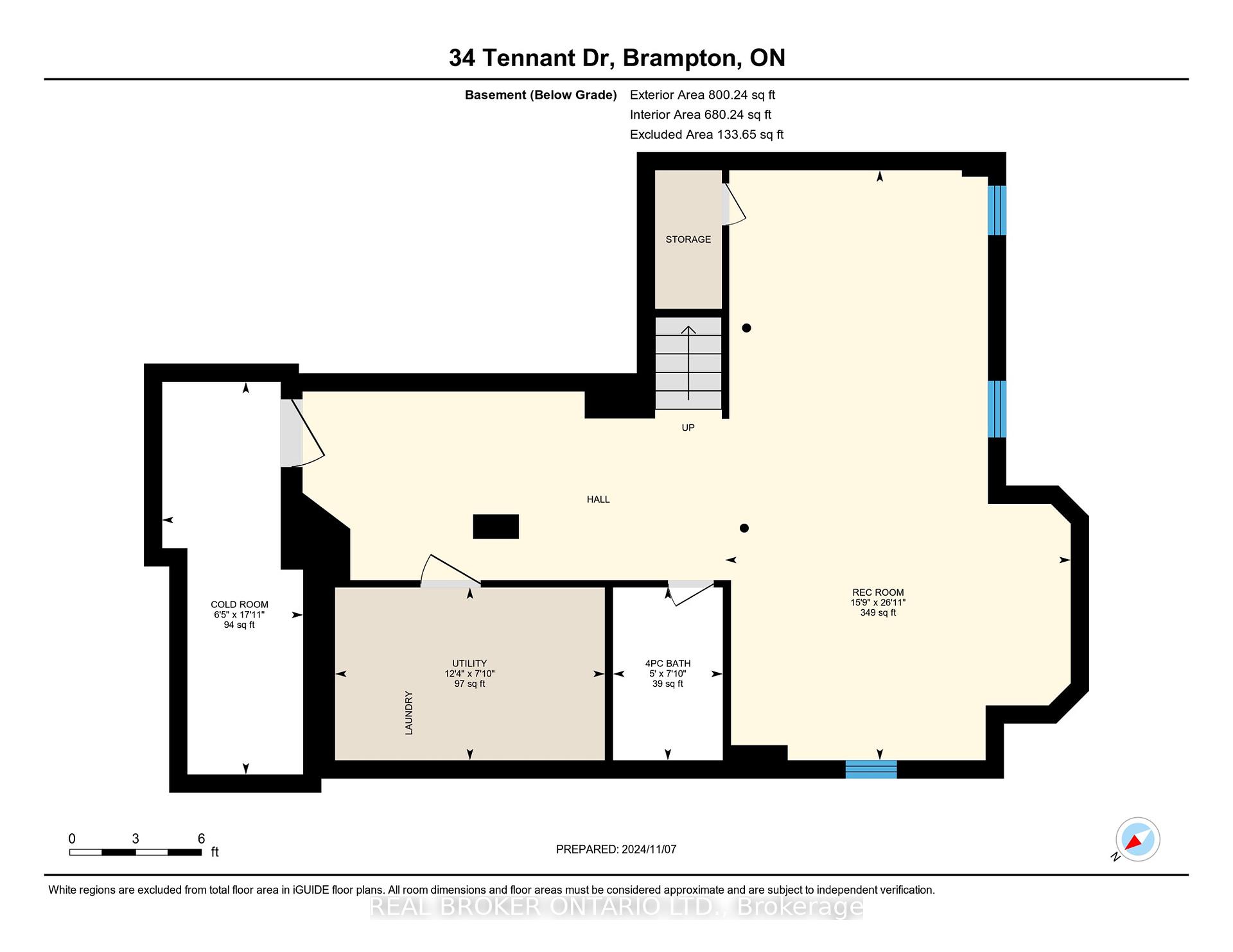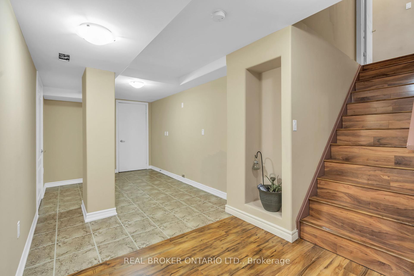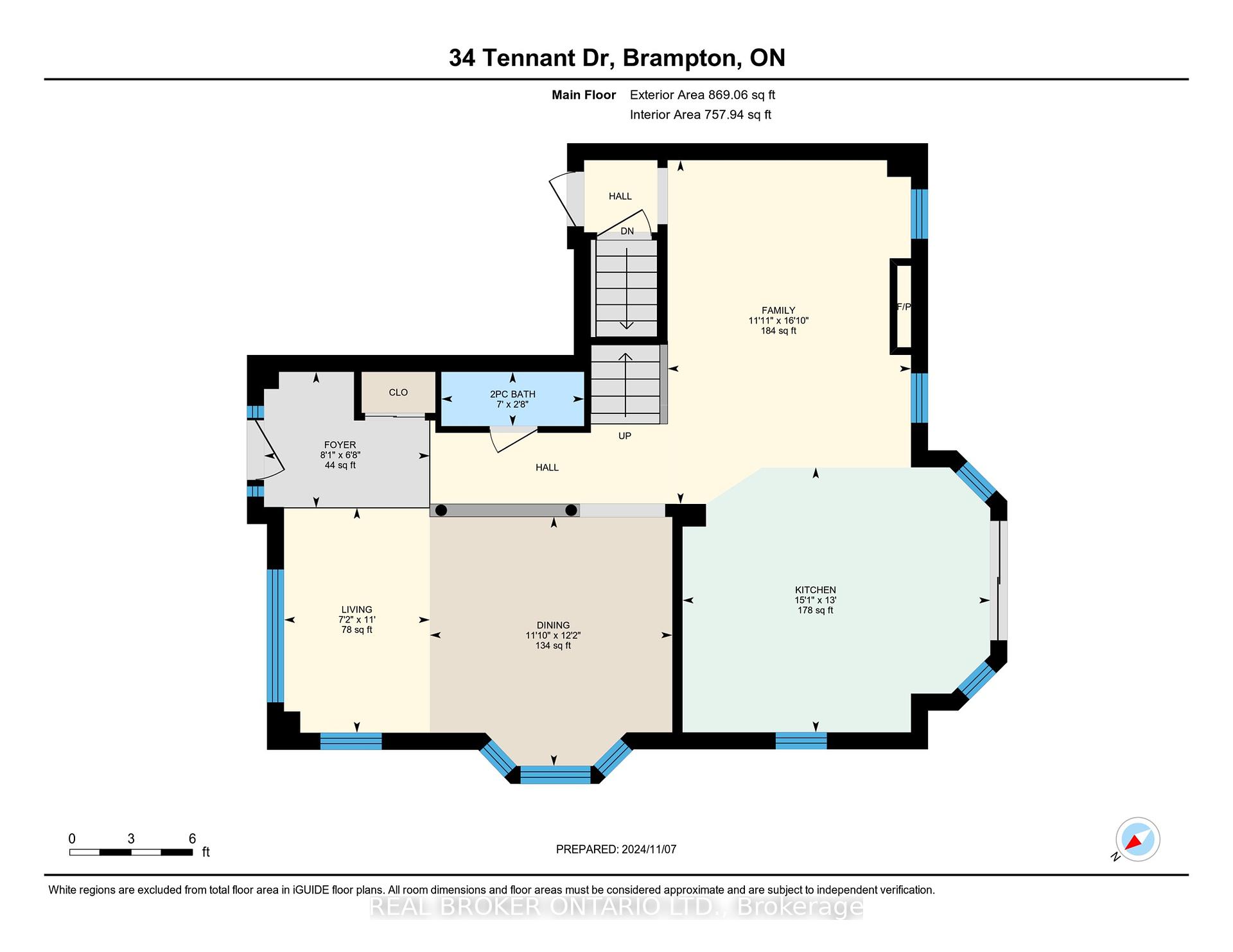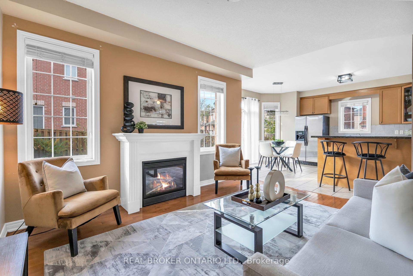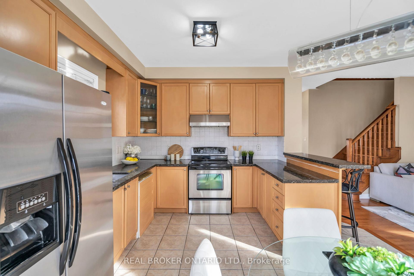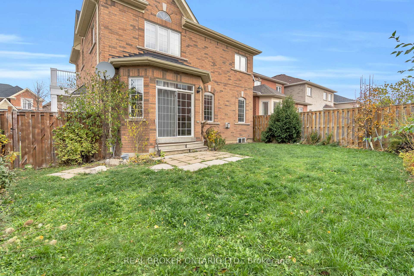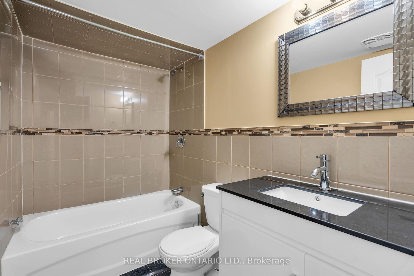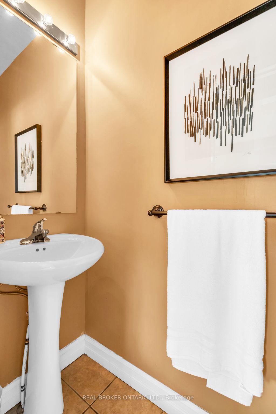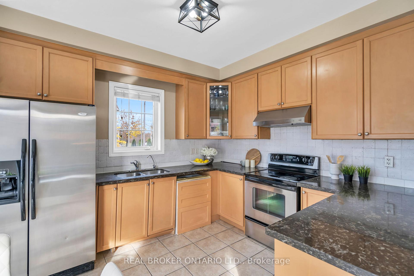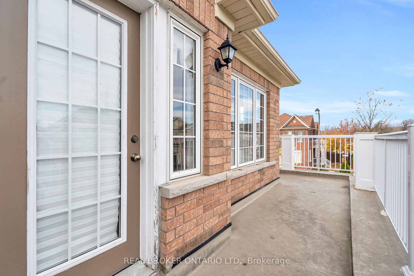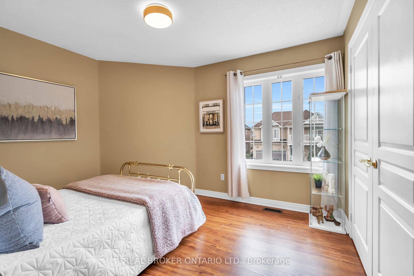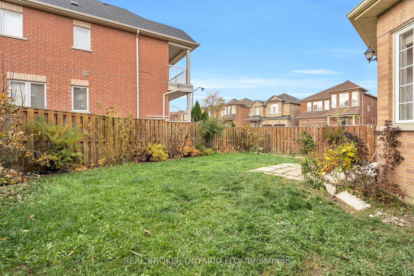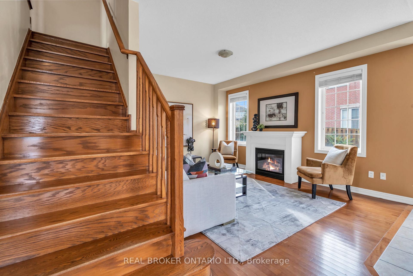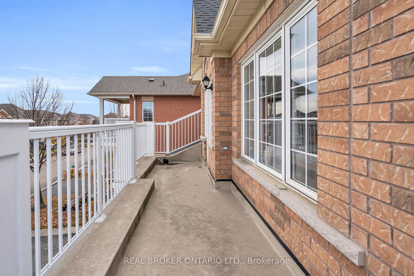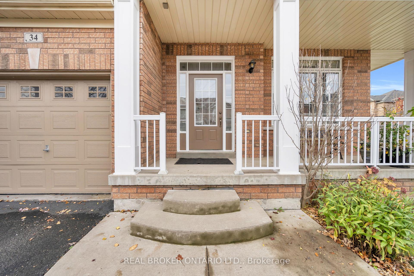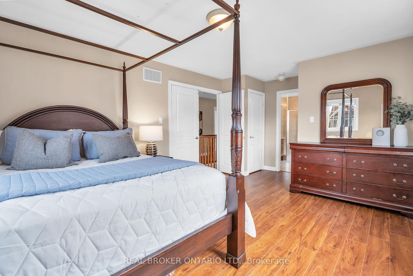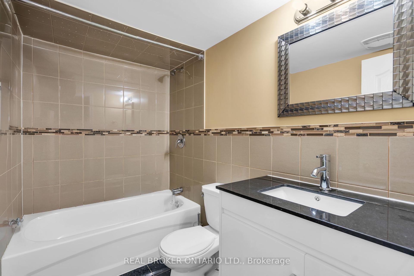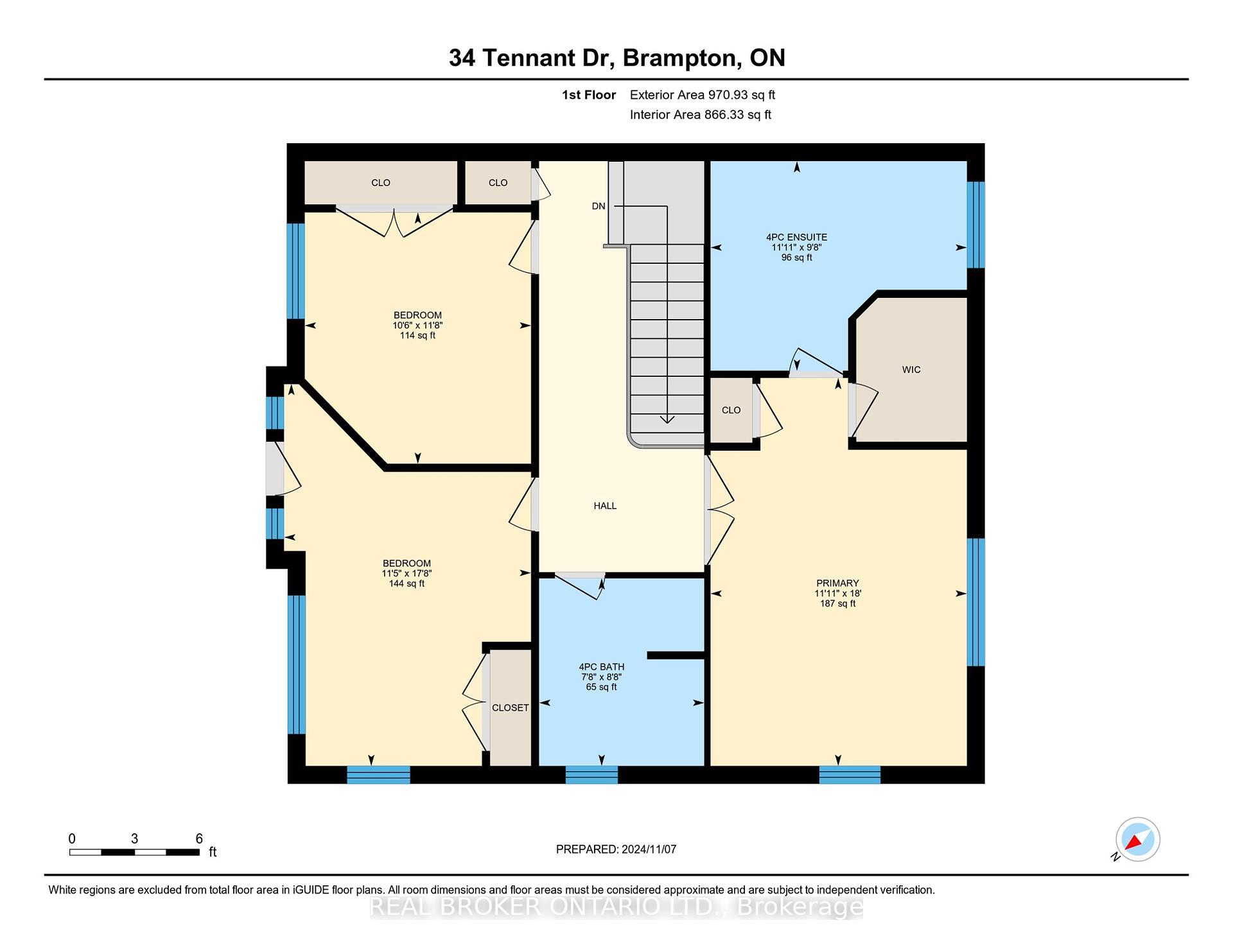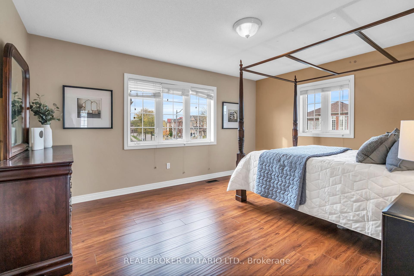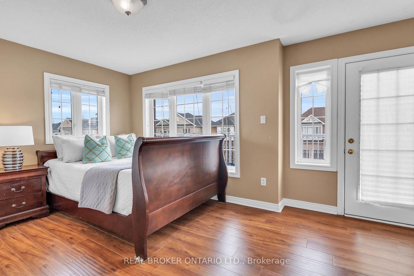$999,999
Available - For Sale
Listing ID: W10412907
34 Tennant Dr , Brampton, L6R 0G6, Ontario
| Welcome to this well-designed 1,600 sq ft home, situated on a desirable corner lot, ensuring you'll enjoy extra privacy and natural light. When you step inside, you're greeted by a bright foyer leading to the open-concept main floor with stunning hardwood floors. The living room features a large picture window and opens to the formal dining room. The eat-in kitchen flows seamlessly into the spacious family room. The oak staircase leads you upstairs, where you'll find three generously sized bedrooms. The primary bedroom features a walk-in closet and a 4-piece ensuite, complete with a soaker tub and separate shower. One of the additional bedrooms also has access to a large balcony. On the lower level, the fully finished basement provides extra space for family activities and entertaining, including a large rec room and a 3-piece bathroom for added convenience. The backyard is fully fenced, creating a private area for outdoor activities and relaxation. Within walking distance to excellent schools, close to many amenities, and offering easy access to major highways. Book your showing today. |
| Price | $999,999 |
| Taxes: | $3605.91 |
| Assessment: | $567000 |
| Assessment Year: | 2024 |
| Address: | 34 Tennant Dr , Brampton, L6R 0G6, Ontario |
| Lot Size: | 42.68 x 87.57 (Feet) |
| Acreage: | < .50 |
| Directions/Cross Streets: | Father Tobin Rd. |
| Rooms: | 12 |
| Bedrooms: | 3 |
| Bedrooms +: | |
| Kitchens: | 1 |
| Family Room: | Y |
| Basement: | Finished, Full |
| Approximatly Age: | 16-30 |
| Property Type: | Detached |
| Style: | 2-Storey |
| Exterior: | Brick |
| Garage Type: | Attached |
| (Parking/)Drive: | Pvt Double |
| Drive Parking Spaces: | 2 |
| Pool: | None |
| Approximatly Age: | 16-30 |
| Fireplace/Stove: | Y |
| Heat Source: | Gas |
| Heat Type: | Forced Air |
| Central Air Conditioning: | Central Air |
| Laundry Level: | Lower |
| Sewers: | Sewers |
| Water: | Municipal |
$
%
Years
This calculator is for demonstration purposes only. Always consult a professional
financial advisor before making personal financial decisions.
| Although the information displayed is believed to be accurate, no warranties or representations are made of any kind. |
| REAL BROKER ONTARIO LTD. |
|
|

Dir:
1-866-382-2968
Bus:
416-548-7854
Fax:
416-981-7184
| Virtual Tour | Book Showing | Email a Friend |
Jump To:
At a Glance:
| Type: | Freehold - Detached |
| Area: | Peel |
| Municipality: | Brampton |
| Neighbourhood: | Sandringham-Wellington |
| Style: | 2-Storey |
| Lot Size: | 42.68 x 87.57(Feet) |
| Approximate Age: | 16-30 |
| Tax: | $3,605.91 |
| Beds: | 3 |
| Baths: | 4 |
| Fireplace: | Y |
| Pool: | None |
Locatin Map:
Payment Calculator:
- Color Examples
- Green
- Black and Gold
- Dark Navy Blue And Gold
- Cyan
- Black
- Purple
- Gray
- Blue and Black
- Orange and Black
- Red
- Magenta
- Gold
- Device Examples

