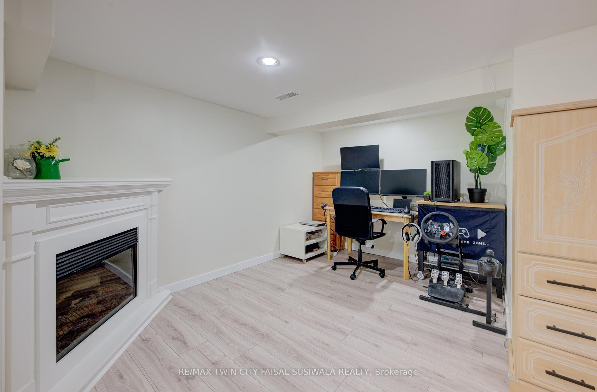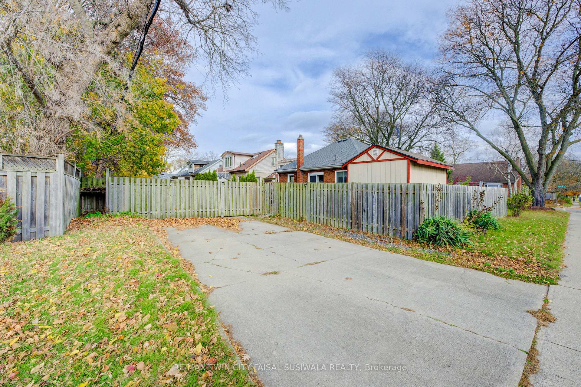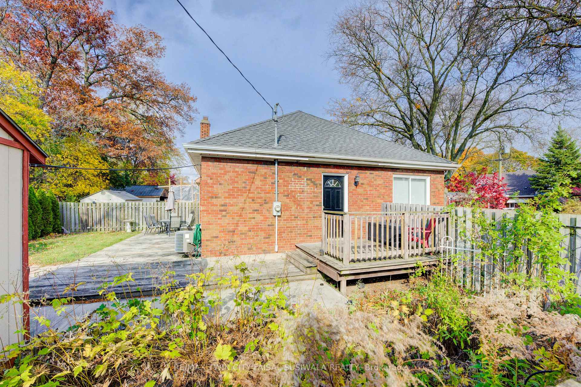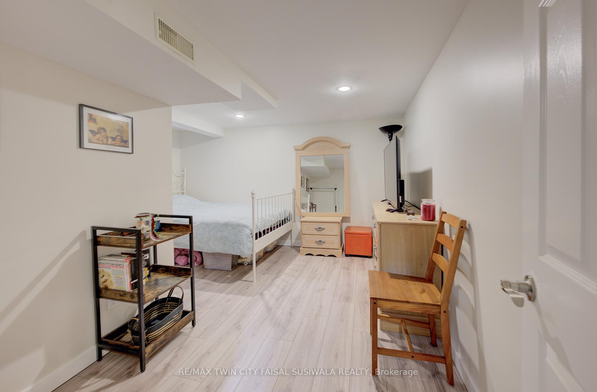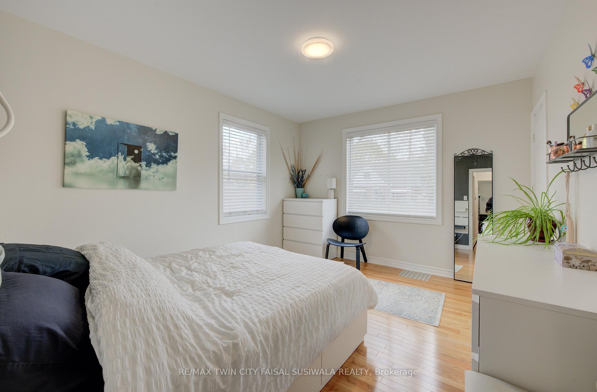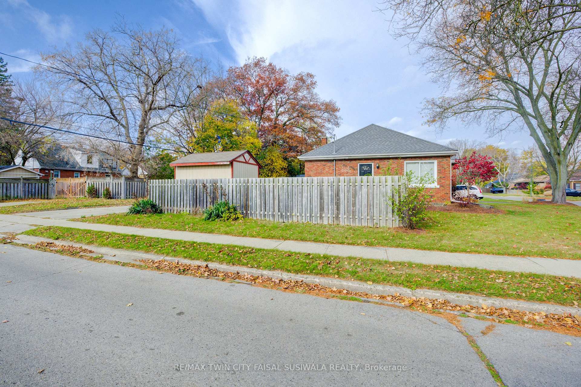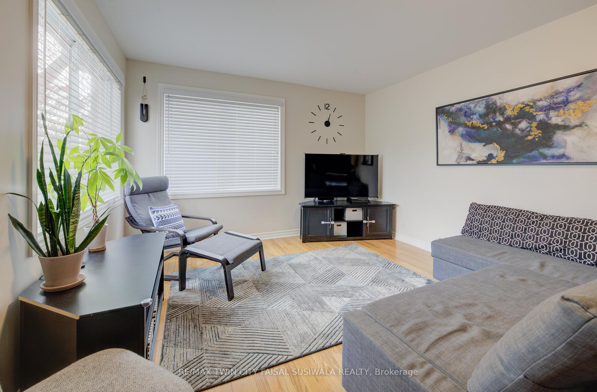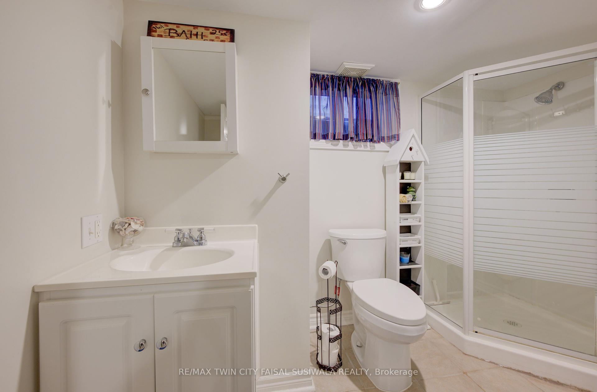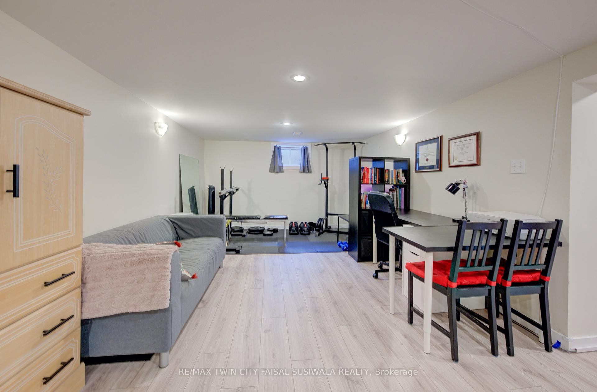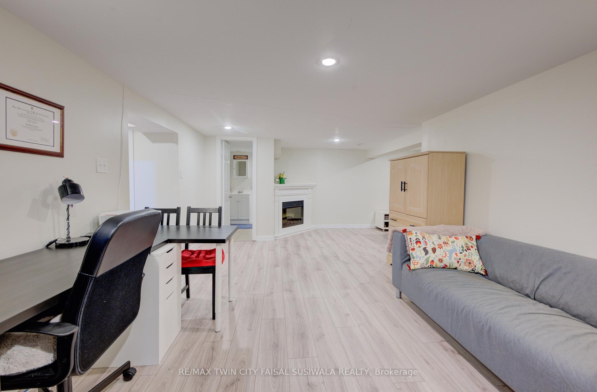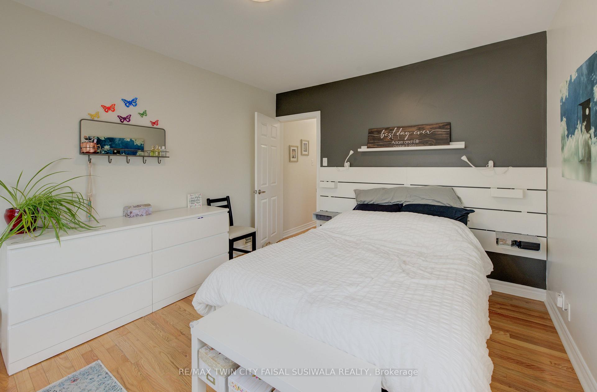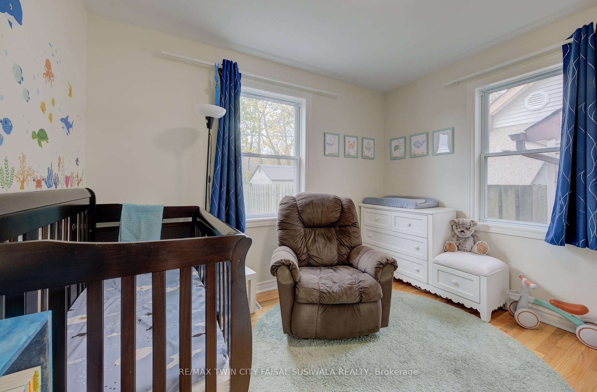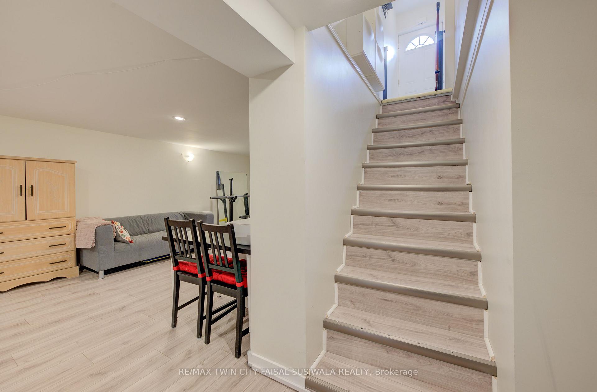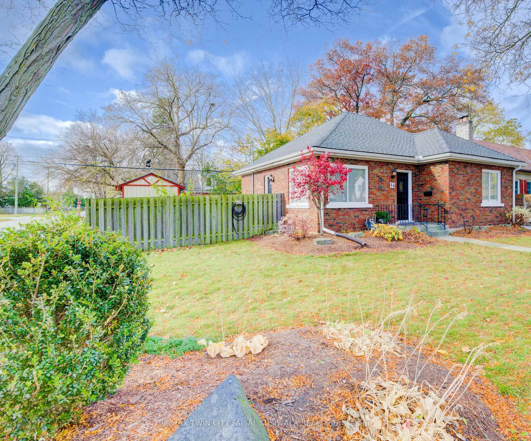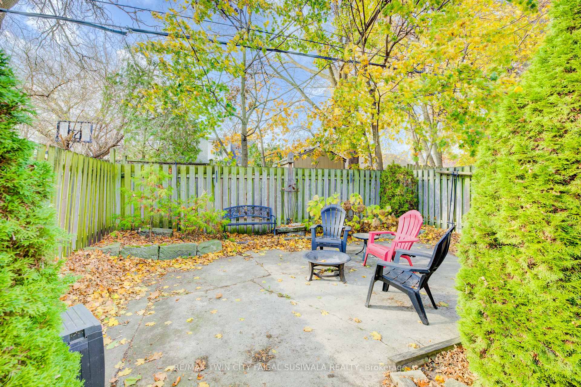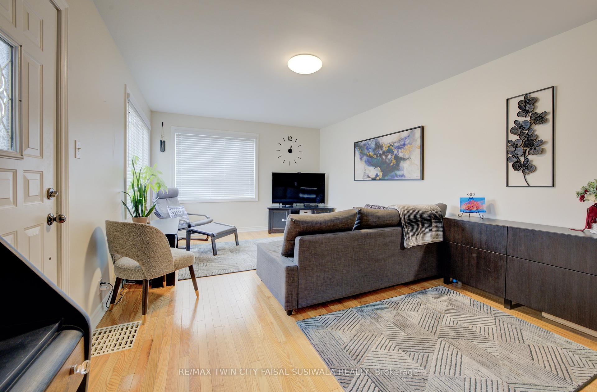$550,000
Available - For Sale
Listing ID: X10413160
14 Dudhope Ave , Cambridge, N1R 4T1, Ontario
| CHARMING BUNGALOW WITH ENDLESS POTENTIAL. Welcome to this all-brick bungalow that combines charm with versatility-ideal for downsizing, investing, or purchasing your first home. This home's inviting curb appeal and well-designed layout make it memorable from the start. Step into a bright, spacious living room featuring two large windows that bathe the space in natural light. The main level offers beautiful hardwood floors, 2 generously sized bedrooms, a 4pc bathroom, and an updated kitchen with an eating area that opens onto the private backyard through sliding doors-a peaceful retreat for relaxation. The fully fenced backyard includes a patio, deck, and shed, creating an ideal space for outdoor enjoyment. Downstairs, a finished basement offers added flexibility, complete with a walk-up from the side entrance, a cozy rec room with a fireplace, an additional bedroom, and a 3pc bathroom. The possibilities here are truly endless. This corner lot offers side parking for up to 4 vehicles. Key features and upgrades throughout the recent years include eavestroughs (2023), upgraded sump pump (2022), basement flooring (2022), roof (2021), main floor vanity (2021), toilets (2021), A/C (2010), and furnace (2011). Located in a mature neighbourhood within walking distance to shopping, dining, and schools, and just minutes from Highway 8. |
| Price | $550,000 |
| Taxes: | $3482.00 |
| Assessment: | $251000 |
| Assessment Year: | 2024 |
| Address: | 14 Dudhope Ave , Cambridge, N1R 4T1, Ontario |
| Lot Size: | 54.30 x 99.32 (Feet) |
| Acreage: | < .50 |
| Directions/Cross Streets: | ELLIOTT STREET |
| Rooms: | 5 |
| Rooms +: | 2 |
| Bedrooms: | 2 |
| Bedrooms +: | 1 |
| Kitchens: | 1 |
| Kitchens +: | 0 |
| Family Room: | Y |
| Basement: | Finished, Walk-Up |
| Approximatly Age: | 51-99 |
| Property Type: | Detached |
| Style: | Bungalow |
| Exterior: | Brick |
| Garage Type: | None |
| (Parking/)Drive: | Pvt Double |
| Drive Parking Spaces: | 4 |
| Pool: | None |
| Approximatly Age: | 51-99 |
| Approximatly Square Footage: | 700-1100 |
| Property Features: | Fenced Yard, Park, School |
| Fireplace/Stove: | Y |
| Heat Source: | Gas |
| Heat Type: | Forced Air |
| Central Air Conditioning: | Central Air |
| Laundry Level: | Lower |
| Sewers: | Sewers |
| Water: | Municipal |
$
%
Years
This calculator is for demonstration purposes only. Always consult a professional
financial advisor before making personal financial decisions.
| Although the information displayed is believed to be accurate, no warranties or representations are made of any kind. |
| RE/MAX TWIN CITY FAISAL SUSIWALA REALTY |
|
|

Dir:
1-866-382-2968
Bus:
416-548-7854
Fax:
416-981-7184
| Virtual Tour | Book Showing | Email a Friend |
Jump To:
At a Glance:
| Type: | Freehold - Detached |
| Area: | Waterloo |
| Municipality: | Cambridge |
| Style: | Bungalow |
| Lot Size: | 54.30 x 99.32(Feet) |
| Approximate Age: | 51-99 |
| Tax: | $3,482 |
| Beds: | 2+1 |
| Baths: | 2 |
| Fireplace: | Y |
| Pool: | None |
Locatin Map:
Payment Calculator:
- Color Examples
- Green
- Black and Gold
- Dark Navy Blue And Gold
- Cyan
- Black
- Purple
- Gray
- Blue and Black
- Orange and Black
- Red
- Magenta
- Gold
- Device Examples



