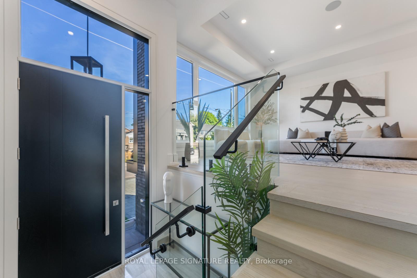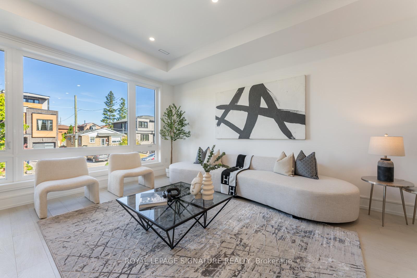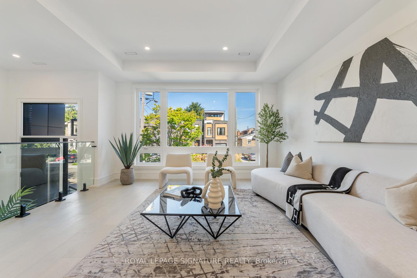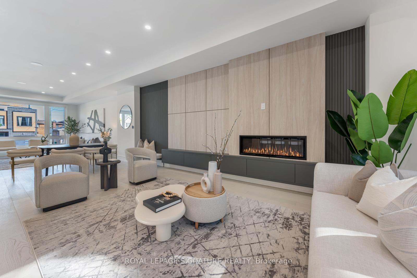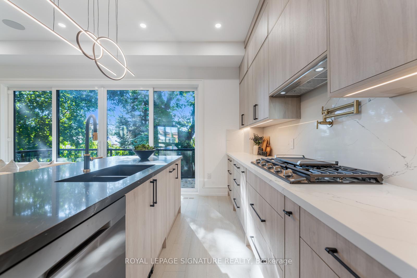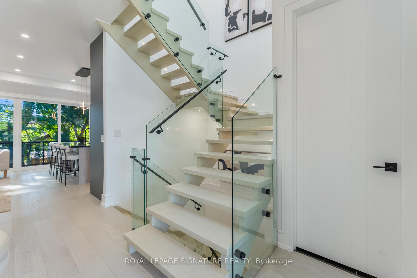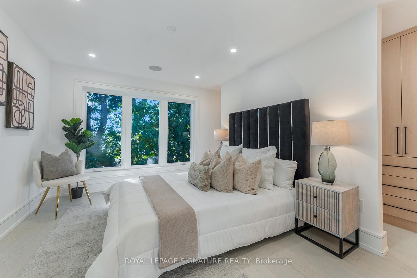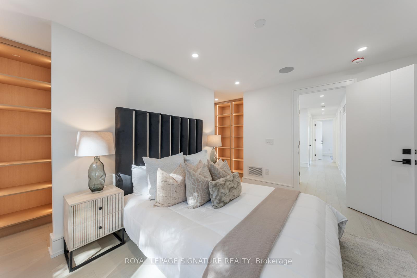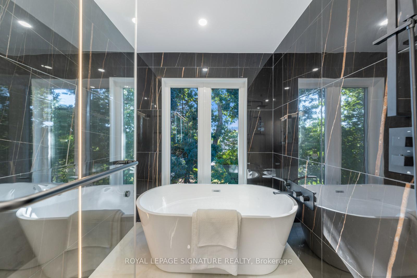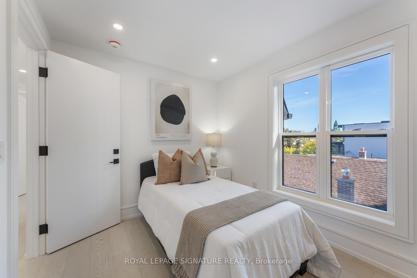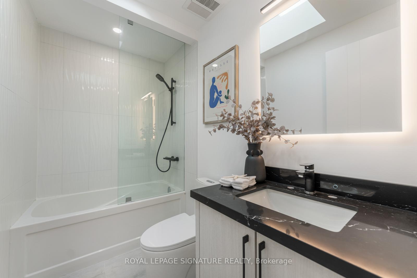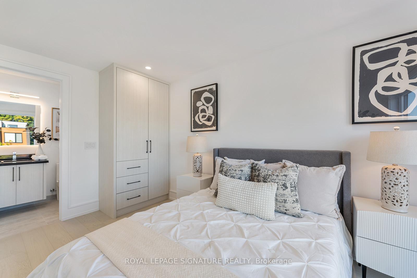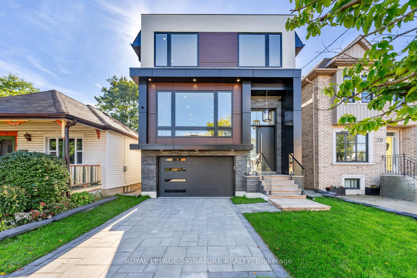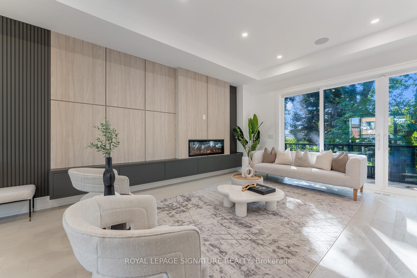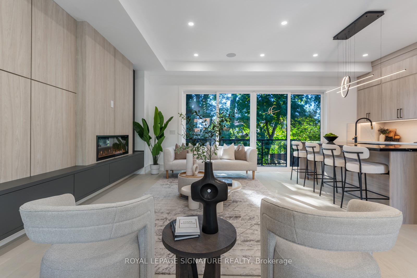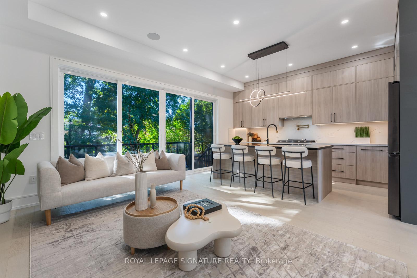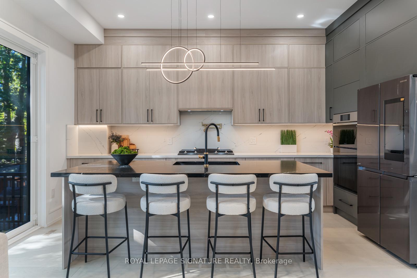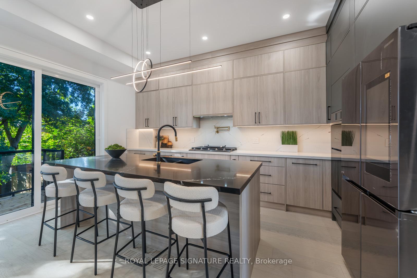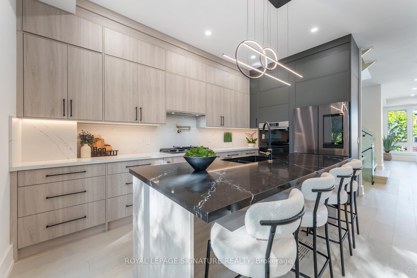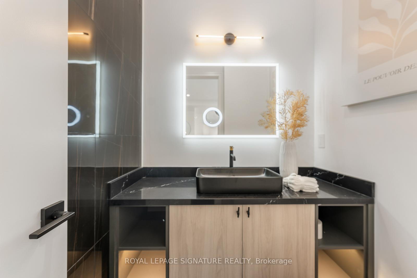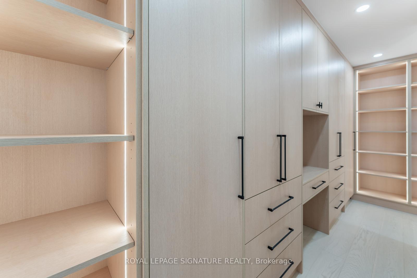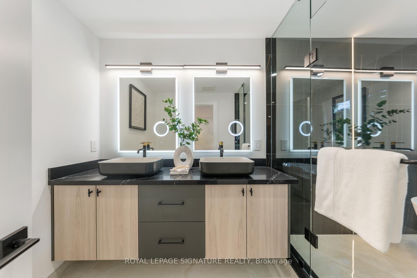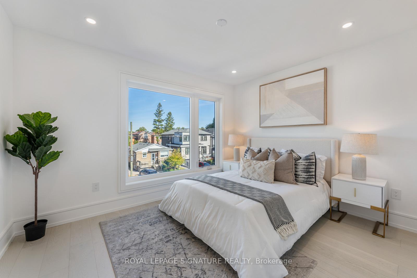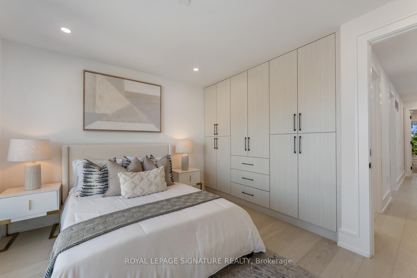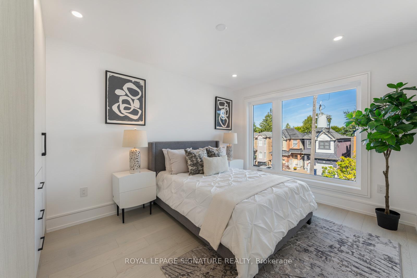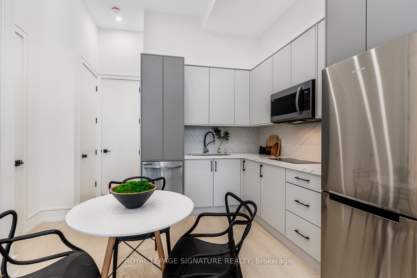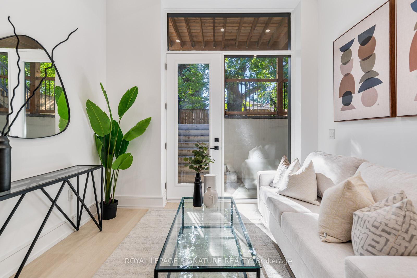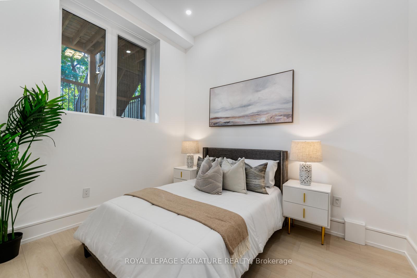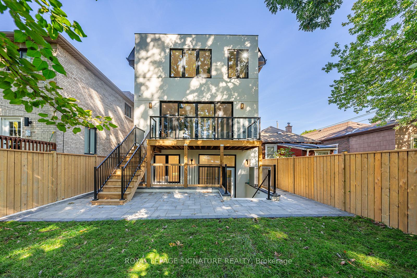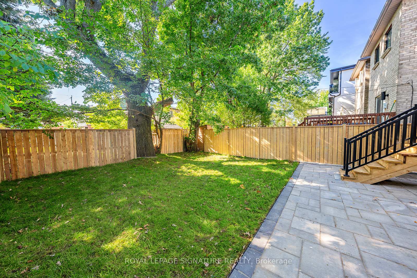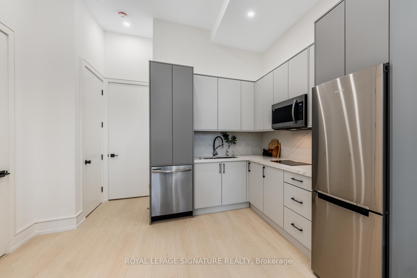$2,399,800
Available - For Sale
Listing ID: E9391645
5 Holborne Ave , Toronto, M4C 2P8, Ontario
| Step into 5 Holborne Ave and experience the epitome of modern luxury. This custom-built home boasts expansive living spaces and an abundance of natural light. The open concept main floor is absolutely stunning with gorgeous engineered hardwood floors, impressive floor-to-ceiling windows, sleek LED lighting, and built-in speakers for a perfect entertaining atmosphere! The open-concept dining room seamlessly flows into the heart of the home, a spacious family room with a striking modern feature wall, cozy fireplace, and built-in shelving. The chef's kitchen is a culinary dream, outfitted with high-end stainless steel appliances, a gas stovetop, built-in wall oven, dishwasher, and elegant quartz countertops and backsplash. A center island with seating, ample cabinetry, and modern fixtures complete this well-designed space. Double door walkout to the spacious deck creates a seamless transition to outdoor entertaining overlooking a private, fully fenced backyard! Retreat to the luxurious primary suite that feels like a private hotel getaway. Enjoy large window for natural light, a glamorous walk-through closet with built-in shelving, and a stunning 7-piece ensuite featuring a double vanity and a wet room with a soaker tub inside a sleek glass shower. Three additional generously sized bedrooms, all with large windows and ample built-in closets, provide comfort and style for the entire family. The fully finished basement with stunning 11Ft Ceilings offers a wealth of possibilities, including a large recreation room with a separate entrance walkout to the backyard, a second kitchen, an additional bedroom, and a 4-piece bath, perfect for an in-law or nanny suite, or to accommodate guests. |
| Price | $2,399,800 |
| Taxes: | $0.00 |
| Address: | 5 Holborne Ave , Toronto, M4C 2P8, Ontario |
| Lot Size: | 31.00 x 103.00 (Feet) |
| Directions/Cross Streets: | Coxwell and Cosburn |
| Rooms: | 8 |
| Rooms +: | 3 |
| Bedrooms: | 4 |
| Bedrooms +: | 1 |
| Kitchens: | 1 |
| Kitchens +: | 1 |
| Family Room: | Y |
| Basement: | Finished, Walk-Up |
| Property Type: | Detached |
| Style: | 2-Storey |
| Exterior: | Brick, Stucco/Plaster |
| Garage Type: | Built-In |
| (Parking/)Drive: | Private |
| Drive Parking Spaces: | 2 |
| Pool: | None |
| Property Features: | Fenced Yard, Hospital, Library, Park, Public Transit, School |
| Fireplace/Stove: | Y |
| Heat Source: | Gas |
| Heat Type: | Forced Air |
| Central Air Conditioning: | Central Air |
| Laundry Level: | Upper |
| Sewers: | Sewers |
| Water: | Municipal |
$
%
Years
This calculator is for demonstration purposes only. Always consult a professional
financial advisor before making personal financial decisions.
| Although the information displayed is believed to be accurate, no warranties or representations are made of any kind. |
| ROYAL LEPAGE SIGNATURE REALTY |
|
|

Dir:
1-866-382-2968
Bus:
416-548-7854
Fax:
416-981-7184
| Virtual Tour | Book Showing | Email a Friend |
Jump To:
At a Glance:
| Type: | Freehold - Detached |
| Area: | Toronto |
| Municipality: | Toronto |
| Neighbourhood: | Danforth Village-East York |
| Style: | 2-Storey |
| Lot Size: | 31.00 x 103.00(Feet) |
| Beds: | 4+1 |
| Baths: | 5 |
| Fireplace: | Y |
| Pool: | None |
Locatin Map:
Payment Calculator:
- Color Examples
- Green
- Black and Gold
- Dark Navy Blue And Gold
- Cyan
- Black
- Purple
- Gray
- Blue and Black
- Orange and Black
- Red
- Magenta
- Gold
- Device Examples

