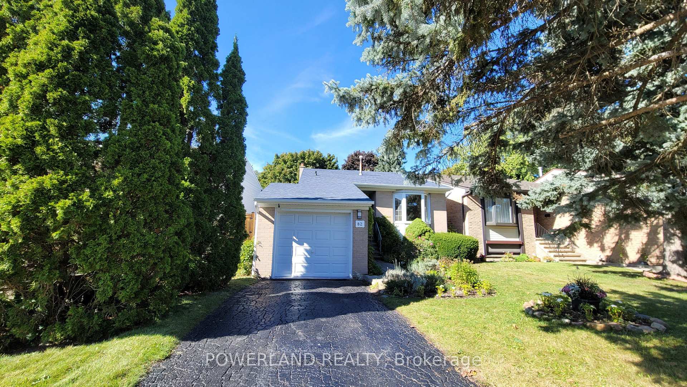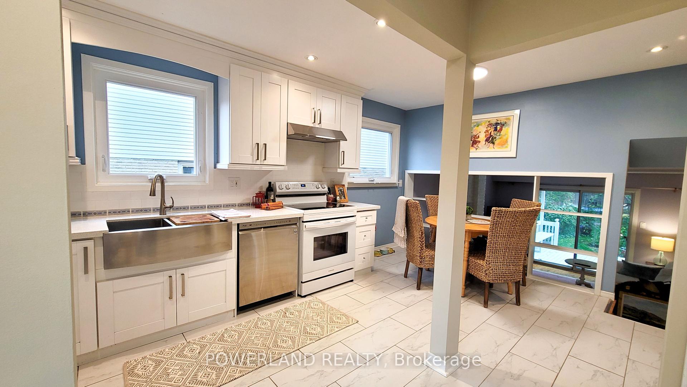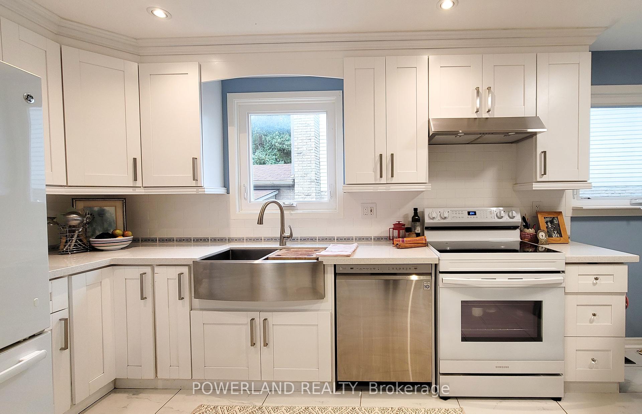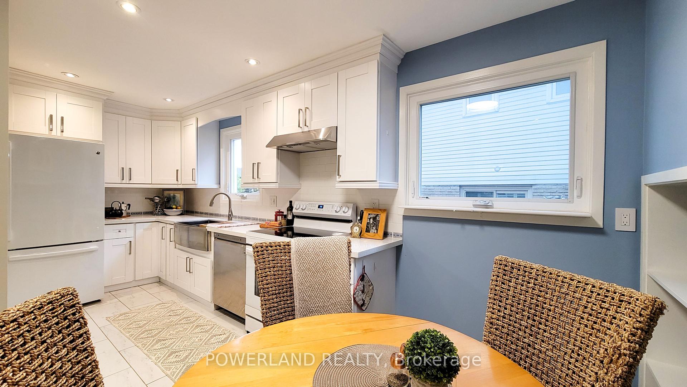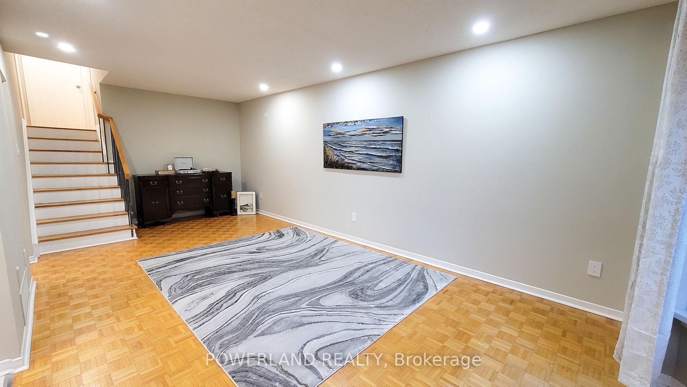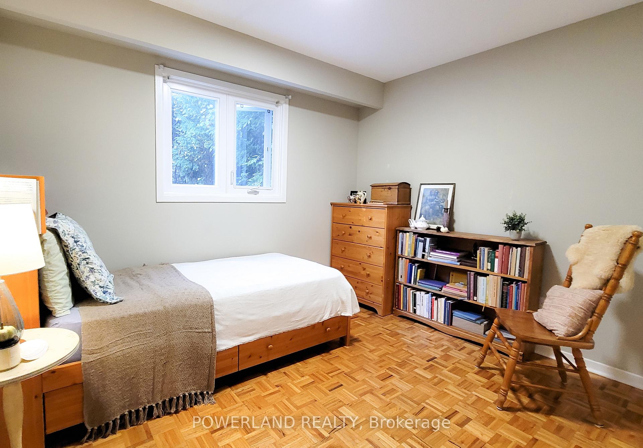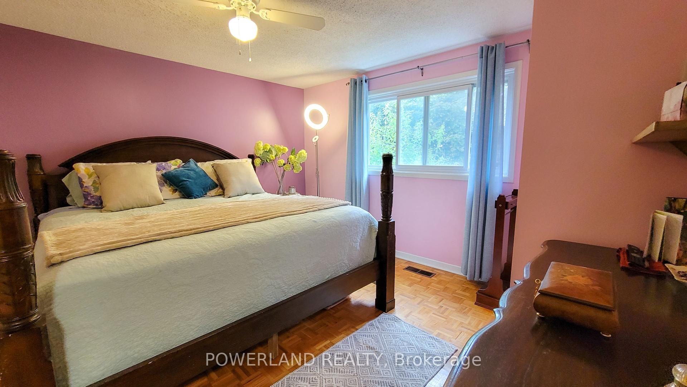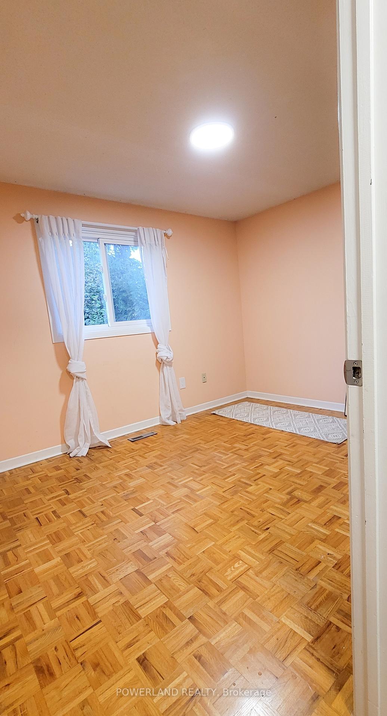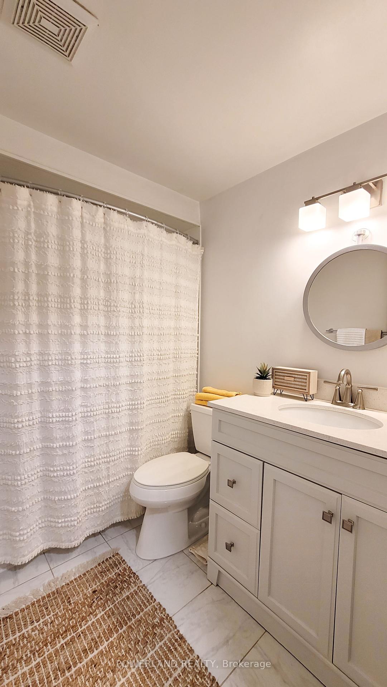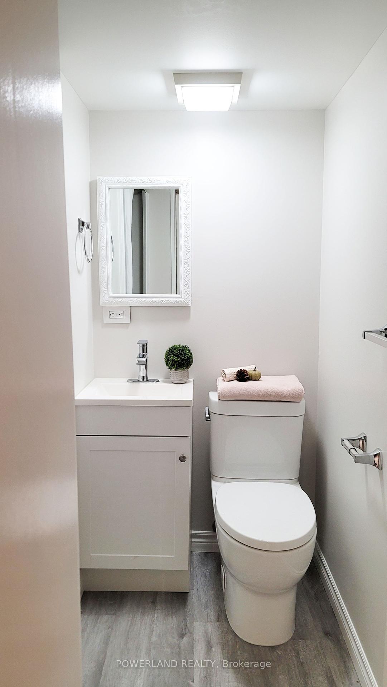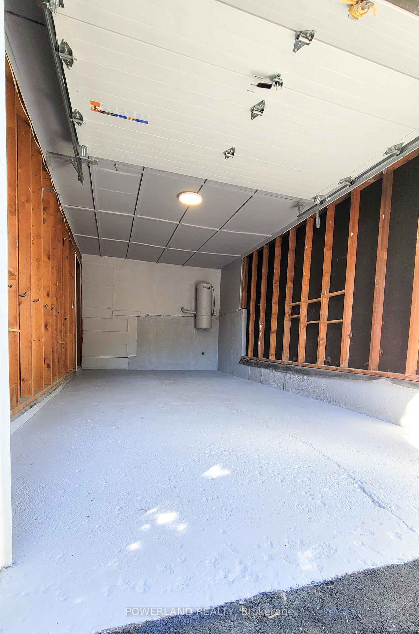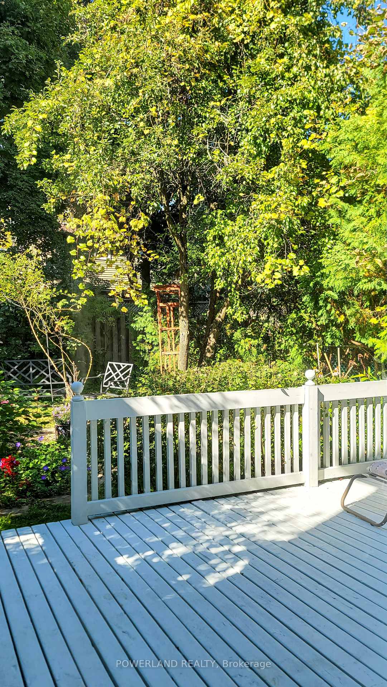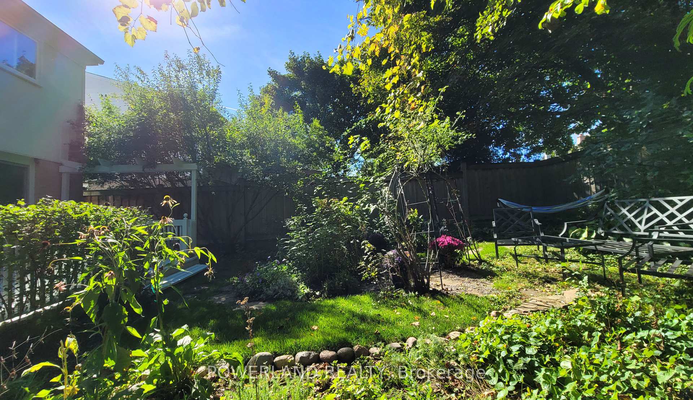$1,178,800
Available - For Sale
Listing ID: N10411739
82 Castle Rock Dr , Richmond Hill, L4C 5K4, Ontario
| Beautifully renovated open concept home, 3+1 bedrooms, 3 bathrooms. Freshly painted throughout, new LED potlights and light fixtures. Massive private backyard with ample natural lighting. 4th bedroom/office in basement with windows with 3 piece bathroom makes this space exceptionally functional for guests/family. Up to 3 spots on the driveway, and 1 in the garage. Phenomenal location close to Richvale Community Centre with indoor pool, Public Schools, gyms, ravines, hiking trails. Nearby access to Shopping Centres (Hillcrest Mall), Restaurants, Grocery Stores, Richmond Hill Golf Club and transit (YRT and GO) and more. Close proximity to all major highways (404 and 407). The perfect location and family oriented neighbourhood. |
| Extras: New paint throughout home with brand new roof (2023) and newly renovated kitchen(2022). 4th bedroom/office in basement perfect for families. |
| Price | $1,178,800 |
| Taxes: | $4805.73 |
| Address: | 82 Castle Rock Dr , Richmond Hill, L4C 5K4, Ontario |
| Lot Size: | 39.10 x 124.05 (Feet) |
| Acreage: | < .50 |
| Directions/Cross Streets: | Bathurst & Rutherford |
| Rooms: | 7 |
| Rooms +: | 1 |
| Bedrooms: | 3 |
| Bedrooms +: | |
| Kitchens: | 1 |
| Family Room: | Y |
| Basement: | Part Fin |
| Property Type: | Detached |
| Style: | Backsplit 4 |
| Exterior: | Alum Siding, Brick Front |
| Garage Type: | Attached |
| (Parking/)Drive: | Available |
| Drive Parking Spaces: | 3 |
| Pool: | None |
| Fireplace/Stove: | Y |
| Heat Source: | Gas |
| Heat Type: | Forced Air |
| Central Air Conditioning: | Central Air |
| Sewers: | Sewers |
| Water: | Municipal |
$
%
Years
This calculator is for demonstration purposes only. Always consult a professional
financial advisor before making personal financial decisions.
| Although the information displayed is believed to be accurate, no warranties or representations are made of any kind. |
| POWERLAND REALTY |
|
|

Dir:
1-866-382-2968
Bus:
416-548-7854
Fax:
416-981-7184
| Book Showing | Email a Friend |
Jump To:
At a Glance:
| Type: | Freehold - Detached |
| Area: | York |
| Municipality: | Richmond Hill |
| Neighbourhood: | North Richvale |
| Style: | Backsplit 4 |
| Lot Size: | 39.10 x 124.05(Feet) |
| Tax: | $4,805.73 |
| Beds: | 3 |
| Baths: | 3 |
| Fireplace: | Y |
| Pool: | None |
Locatin Map:
Payment Calculator:
- Color Examples
- Green
- Black and Gold
- Dark Navy Blue And Gold
- Cyan
- Black
- Purple
- Gray
- Blue and Black
- Orange and Black
- Red
- Magenta
- Gold
- Device Examples

