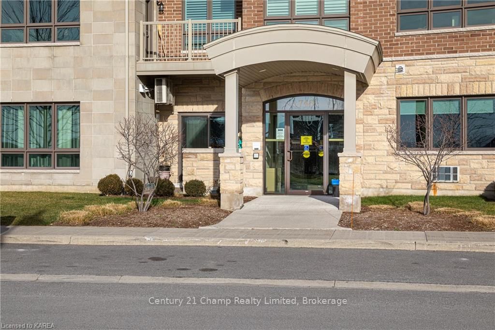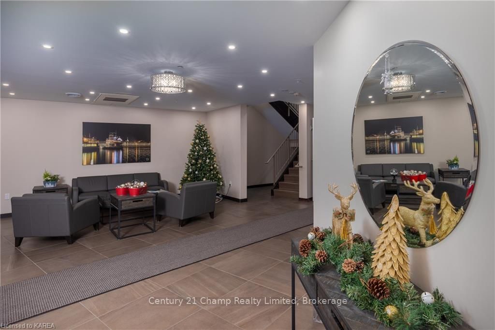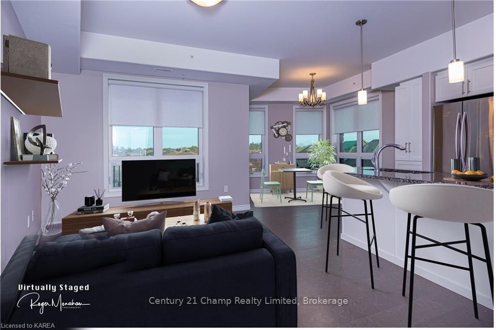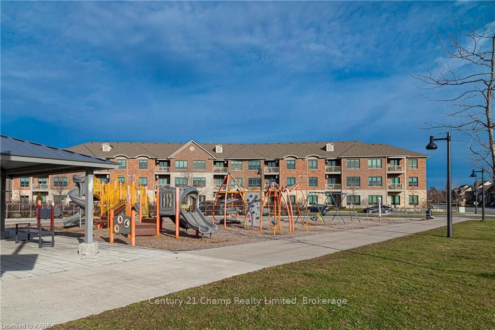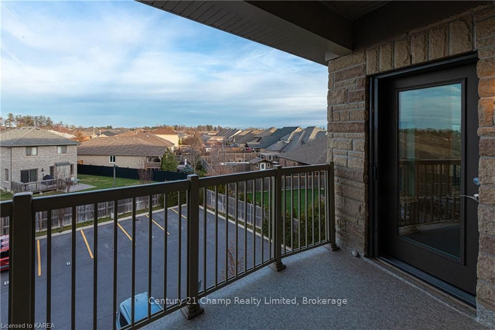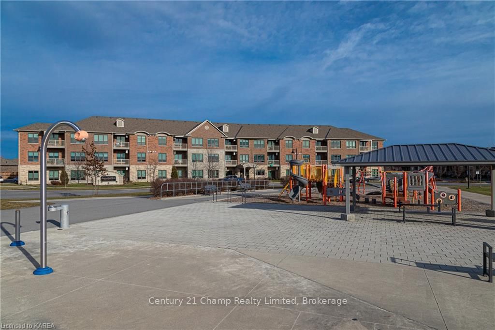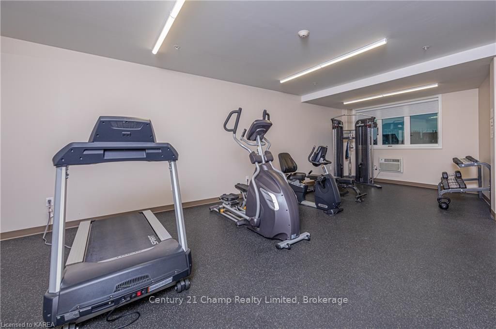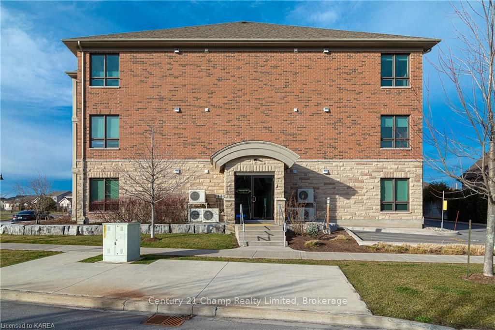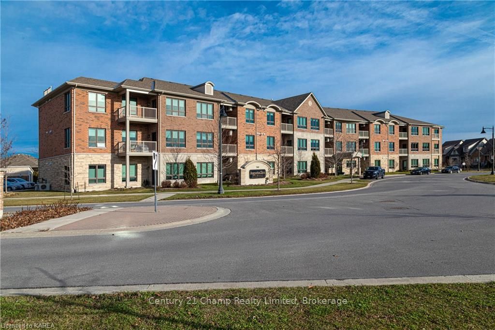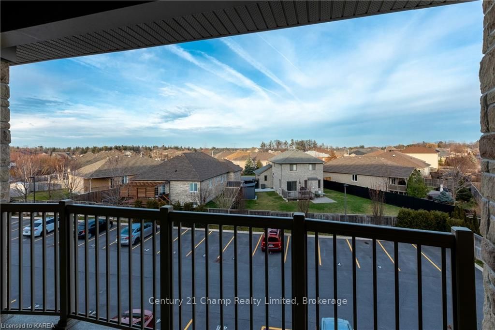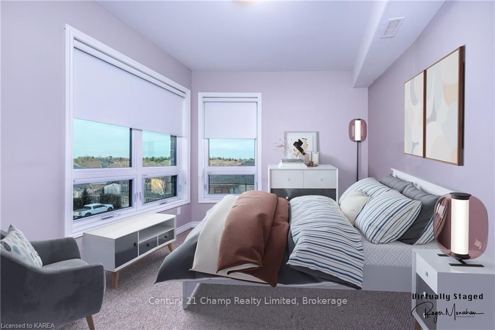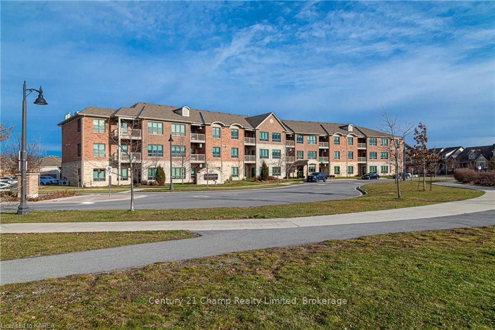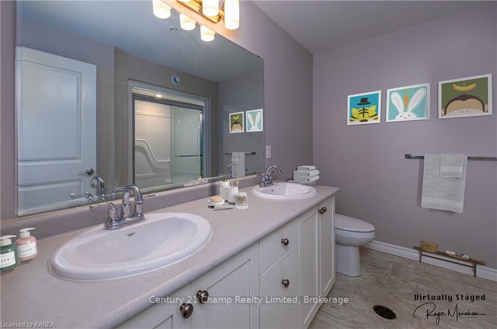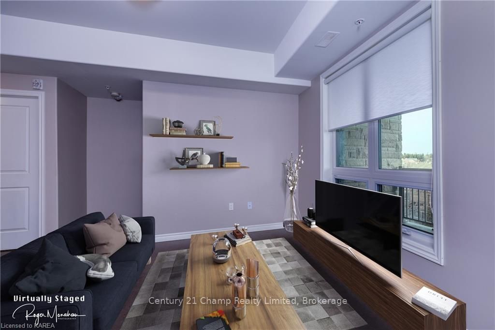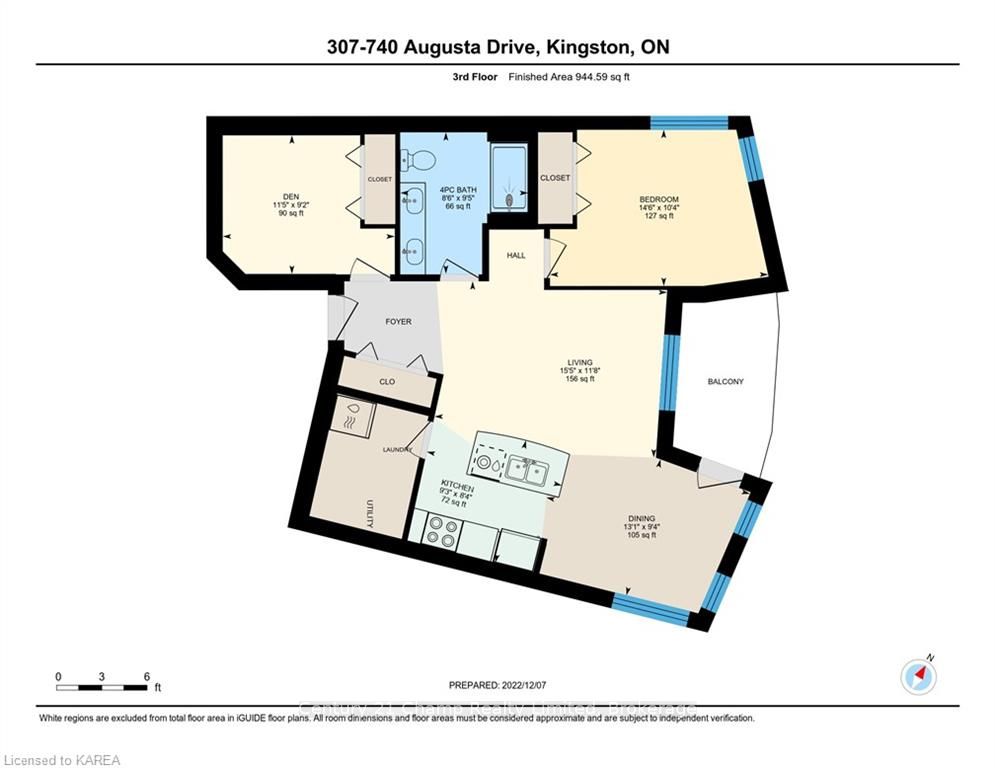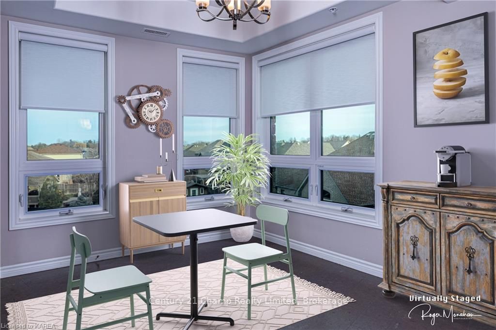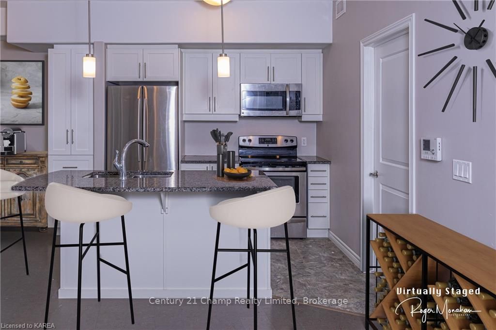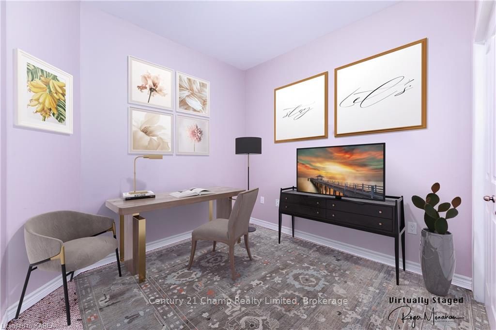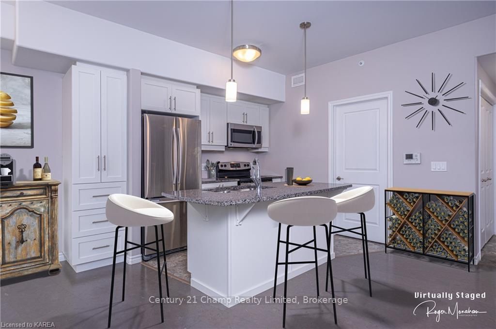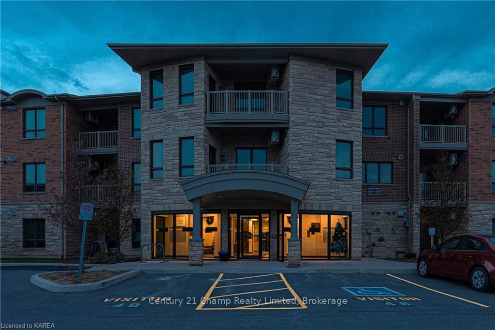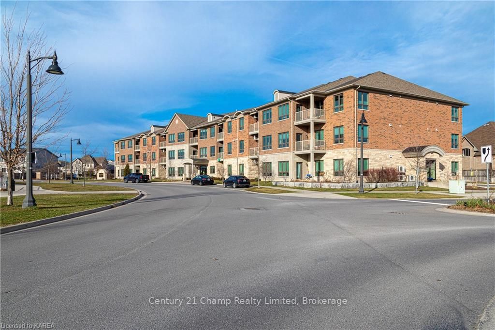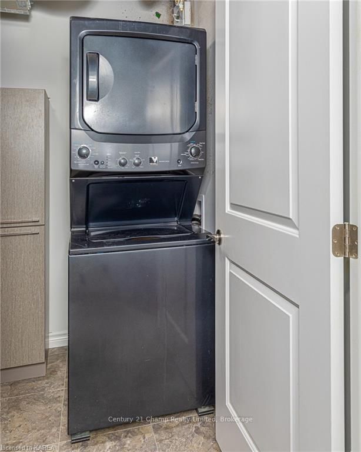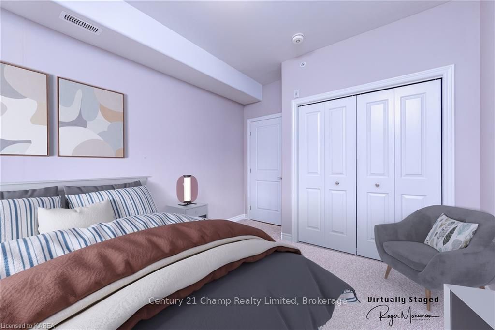$449,900
Available - For Sale
Listing ID: X9412930
740 AUGUSTA DRIVE Dr , Unit 307, Kingston, K7P 0R5, Ontario
| Welcome to Augusta Glen! Unit 307 is a lovely third-floor condo featuring 1 bedroom and 1 bathroom with a den. this open-concept layout boasts a thoughtfully designed kitchen with an island and a walk in pantry. The living area opens to an outdoor sitting space. Oversized west-facing windows which have been treated and offer abundant natural light and views of the landscaped grounds. Additional highlights include in-unit laundry with storage, a dishwasher in the kitchen, a den with closet which could be used as a second bedroom or an office, a main bathroom. Building amenities offer secure access, a fitness room, and a party room. Conveniently located within walking distance to shopping, parks, and Kingston Transit, this unit provides easy access to everything you need. Schedule your viewing today! * Photos have been virtually staged* |
| Price | $449,900 |
| Taxes: | $3743.62 |
| Assessment: | $270000 |
| Assessment Year: | 2024 |
| Maintenance Fee: | 393.37 |
| Address: | 740 AUGUSTA DRIVE Dr , Unit 307, Kingston, K7P 0R5, Ontario |
| Province/State: | Ontario |
| Condo Corporation No | Unkno |
| Level | Cal |
| Unit No | Call |
| Locker No | 13 |
| Directions/Cross Streets: | Take Princess Street West and turn right onto Augusta Drive and follow, your destination will be on |
| Rooms: | 6 |
| Rooms +: | 0 |
| Bedrooms: | 1 |
| Bedrooms +: | 0 |
| Kitchens: | 1 |
| Kitchens +: | 0 |
| Family Room: | N |
| Approximatly Age: | 6-10 |
| Property Type: | Condo Apt |
| Style: | Other |
| Exterior: | Brick |
| Garage Type: | None |
| Garage(/Parking)Space: | 0.00 |
| Drive Parking Spaces: | 1 |
| Exposure: | W |
| Balcony: | Open |
| Locker: | Exclusive |
| Pet Permited: | Restrict |
| Approximatly Age: | 6-10 |
| Approximatly Square Footage: | 900-999 |
| Building Amenities: | Gym, Visitor Parking |
| Maintenance: | 393.37 |
| Water Included: | Y |
| Heat Included: | Y |
| Building Insurance Included: | Y |
| Fireplace/Stove: | N |
| Heat Type: | Forced Air |
| Central Air Conditioning: | Central Air |
| Elevator Lift: | N |
$
%
Years
This calculator is for demonstration purposes only. Always consult a professional
financial advisor before making personal financial decisions.
| Although the information displayed is believed to be accurate, no warranties or representations are made of any kind. |
| Century 21 Champ Realty Limited, Brokerage |
|
|

Dir:
1-866-382-2968
Bus:
416-548-7854
Fax:
416-981-7184
| Book Showing | Email a Friend |
Jump To:
At a Glance:
| Type: | Condo - Condo Apt |
| Area: | Frontenac |
| Municipality: | Kingston |
| Neighbourhood: | City Northwest |
| Style: | Other |
| Approximate Age: | 6-10 |
| Tax: | $3,743.62 |
| Maintenance Fee: | $393.37 |
| Beds: | 1 |
| Baths: | 1 |
| Fireplace: | N |
Locatin Map:
Payment Calculator:
- Color Examples
- Green
- Black and Gold
- Dark Navy Blue And Gold
- Cyan
- Black
- Purple
- Gray
- Blue and Black
- Orange and Black
- Red
- Magenta
- Gold
- Device Examples
























