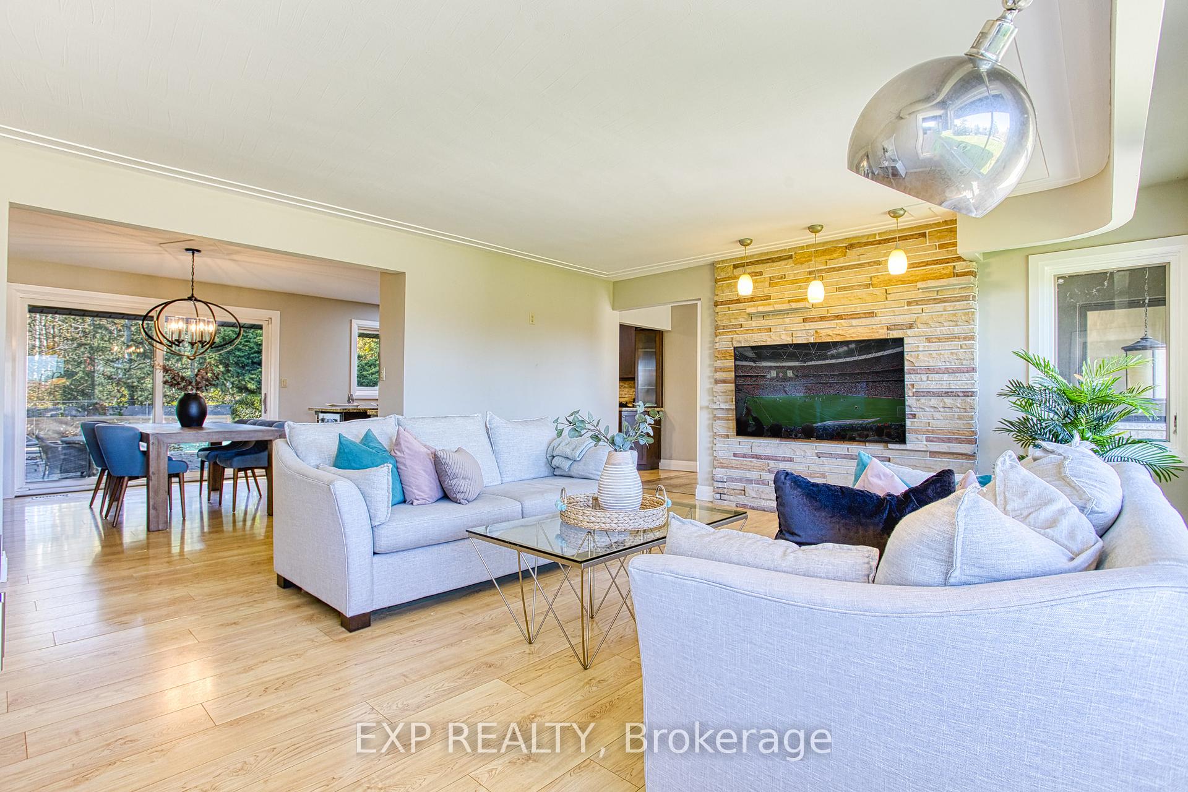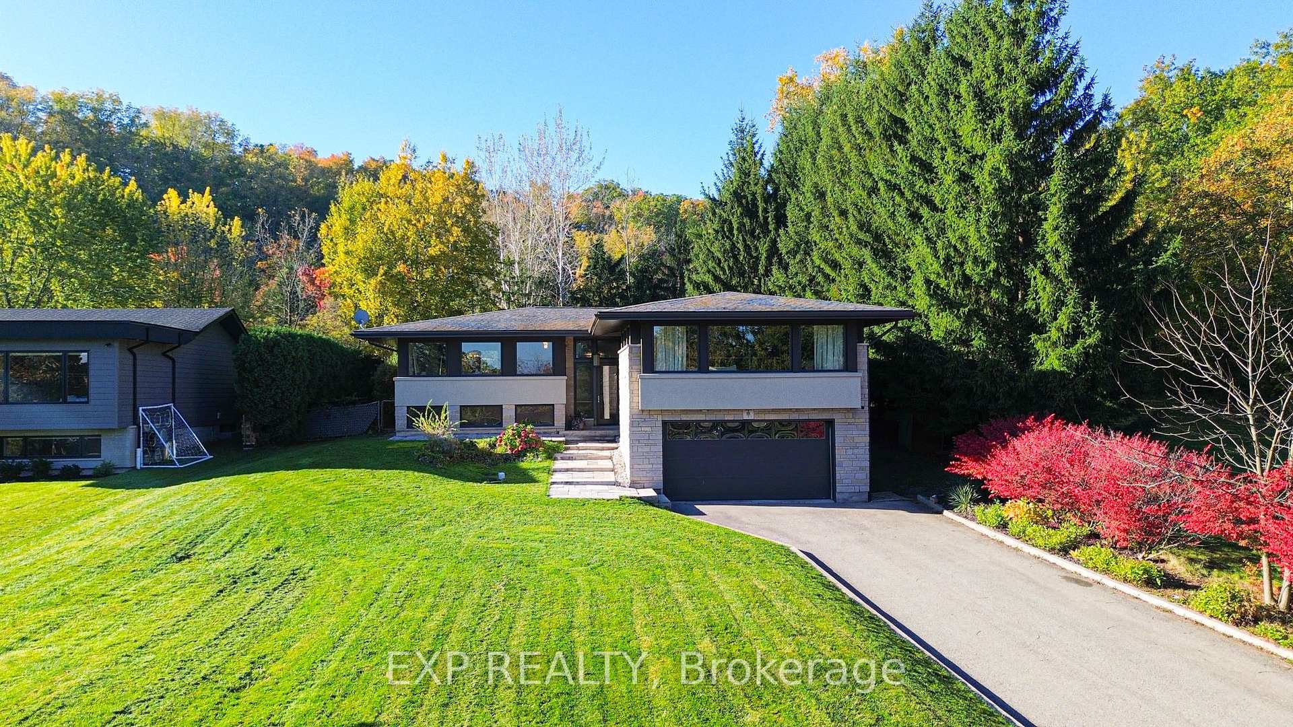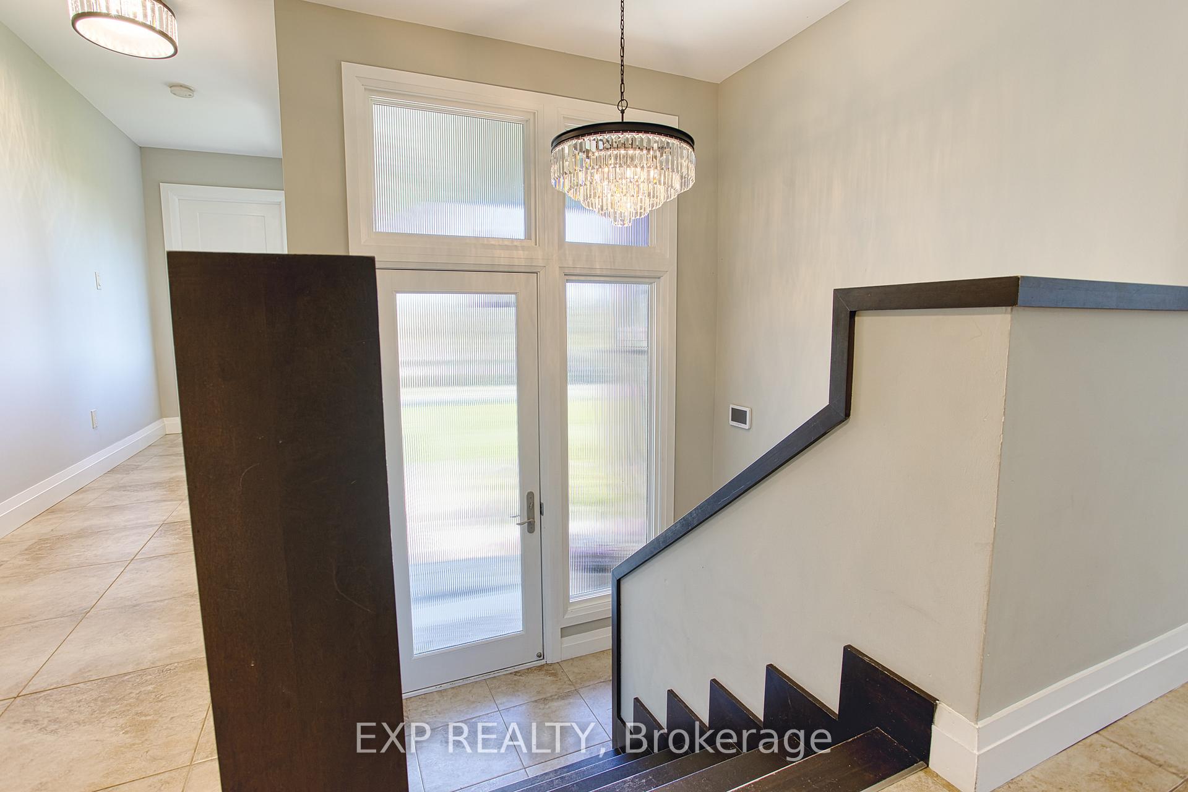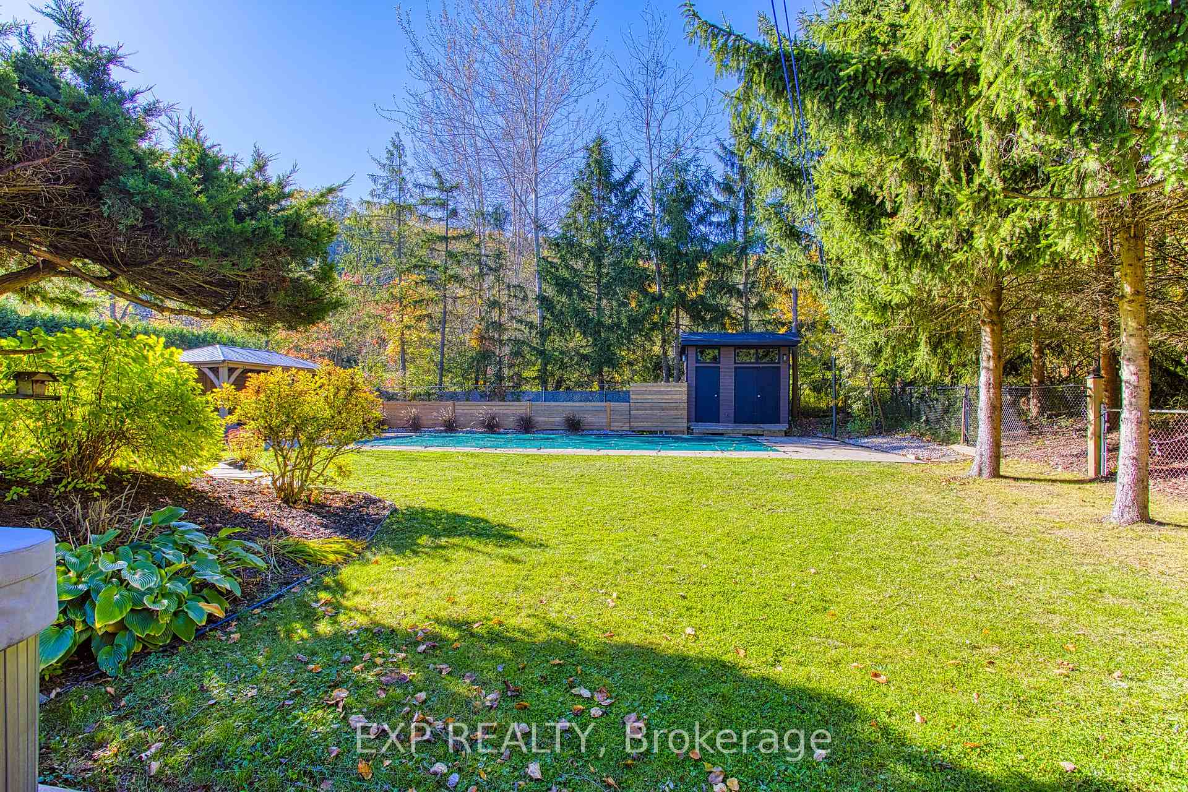$1,599,900
Available - For Sale
Listing ID: X10408291
10 Reservoir Rd , Hamilton, L8E 5K8, Ontario
| Nestled on a serene dead-end street with only five homes, this exceptional property offers unmatched privacy and tranquility. Perched on the escarpment plateau, the home boasts stunning panoramic views of both the lake and the surrounding escarpment, providing a picturesque backdrop to everyday living. Sitting on a generous 75' x 207' lot, the property offers plenty of outdoor space, perfect for both relaxation and entertainment. The centerpiece of the yard is a luxurious, heated inground saltwater pool, ideal for warm summer days. With mature trees and lush landscaping, this backyard oasis offers plenty of seclusion, making it feel like a private retreat. The home itself features 3+1 bedrooms and 3 full bathrooms, offering ample space for families of all sizes. Large windows flood the home with natural light and invite the beautiful views into nearly every room. The open-concept living and dining areas provide a perfect flow for entertaining. A standout feature of the home is the walk-up basement, which presents fantastic in-law suite potential. This flexible space could be transformed into an independent living area with its own private entrance, offering endless possibilities. Located in a quiet and exclusive neighborhood, it's the perfect retreat from the hustle and bustle while still being conveniently close to everything you need! |
| Price | $1,599,900 |
| Taxes: | $6494.24 |
| Address: | 10 Reservoir Rd , Hamilton, L8E 5K8, Ontario |
| Lot Size: | 75.00 x 207.30 (Feet) |
| Directions/Cross Streets: | Fifty Road |
| Rooms: | 6 |
| Bedrooms: | 3 |
| Bedrooms +: | 1 |
| Kitchens: | 1 |
| Family Room: | N |
| Basement: | Fin W/O, Full |
| Property Type: | Detached |
| Style: | Bungalow-Raised |
| Exterior: | Brick, Stone |
| Garage Type: | Attached |
| (Parking/)Drive: | Pvt Double |
| Drive Parking Spaces: | 8 |
| Pool: | Inground |
| Approximatly Square Footage: | 1500-2000 |
| Property Features: | Cul De Sac, Fenced Yard, Grnbelt/Conserv, Wooded/Treed |
| Fireplace/Stove: | N |
| Heat Source: | Other |
| Heat Type: | Forced Air |
| Central Air Conditioning: | Other |
| Laundry Level: | Lower |
| Elevator Lift: | N |
| Sewers: | Sewers |
| Water: | Municipal |
$
%
Years
This calculator is for demonstration purposes only. Always consult a professional
financial advisor before making personal financial decisions.
| Although the information displayed is believed to be accurate, no warranties or representations are made of any kind. |
| EXP REALTY |
|
|

Dir:
1-866-382-2968
Bus:
416-548-7854
Fax:
416-981-7184
| Virtual Tour | Book Showing | Email a Friend |
Jump To:
At a Glance:
| Type: | Freehold - Detached |
| Area: | Hamilton |
| Municipality: | Hamilton |
| Neighbourhood: | Fruitland |
| Style: | Bungalow-Raised |
| Lot Size: | 75.00 x 207.30(Feet) |
| Tax: | $6,494.24 |
| Beds: | 3+1 |
| Baths: | 3 |
| Fireplace: | N |
| Pool: | Inground |
Locatin Map:
Payment Calculator:
- Color Examples
- Green
- Black and Gold
- Dark Navy Blue And Gold
- Cyan
- Black
- Purple
- Gray
- Blue and Black
- Orange and Black
- Red
- Magenta
- Gold
- Device Examples











































