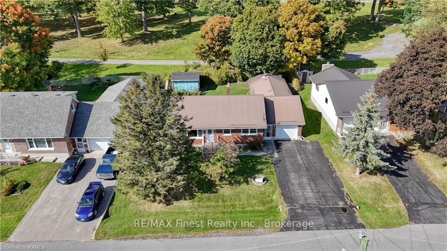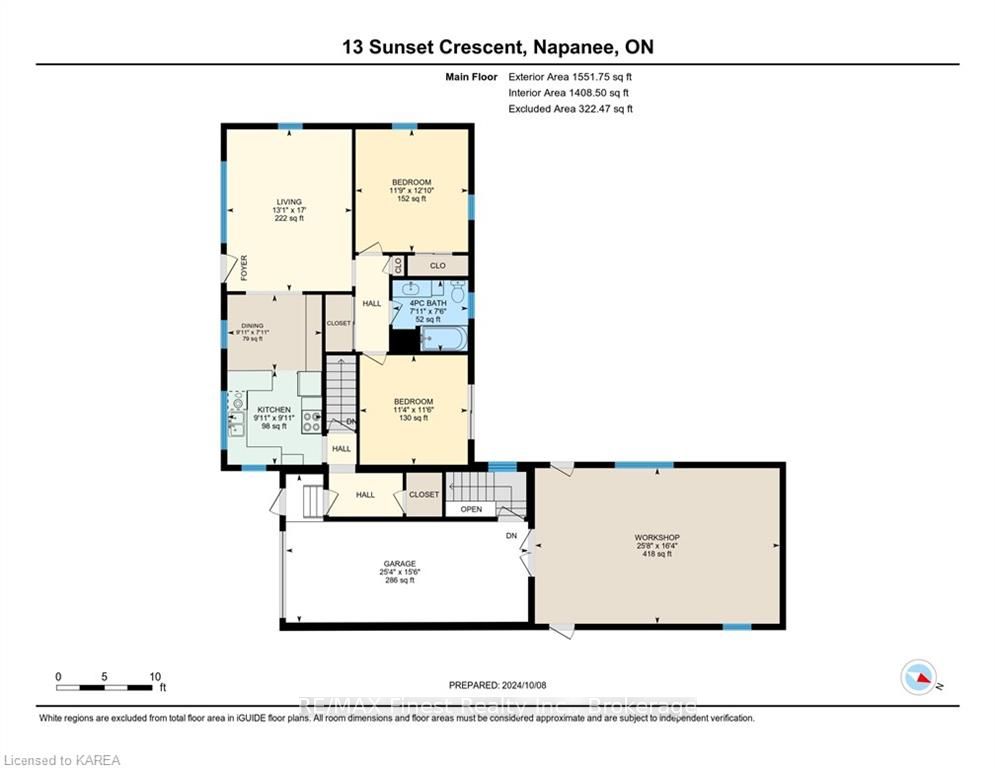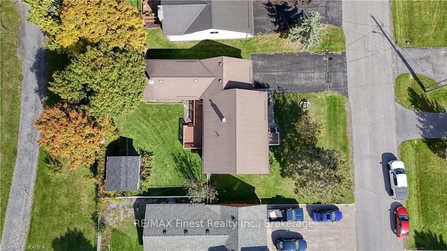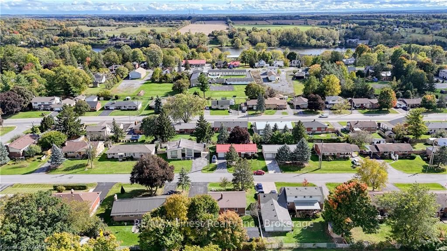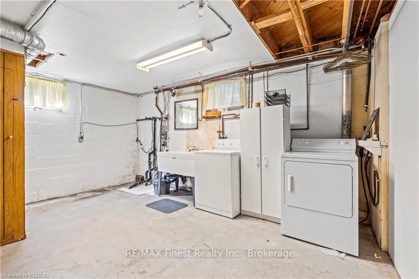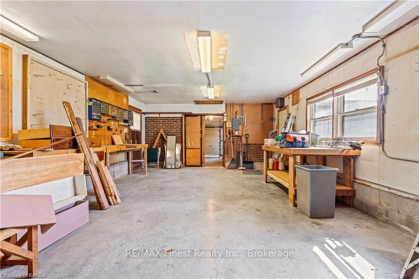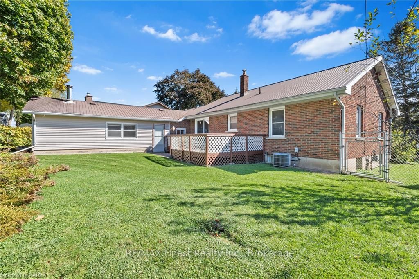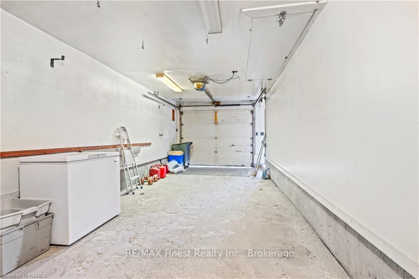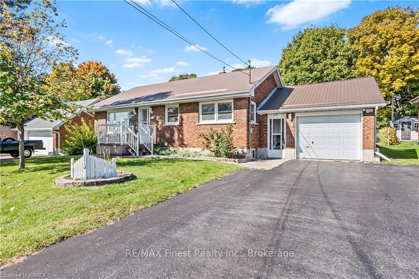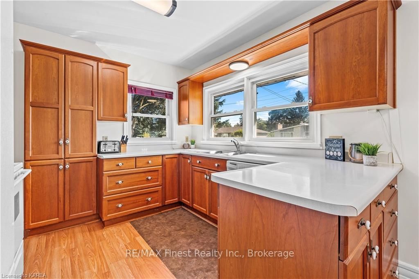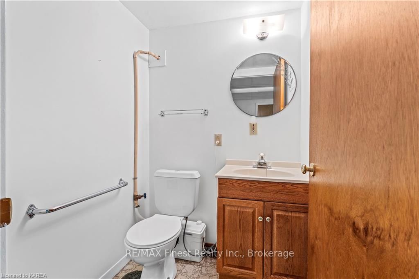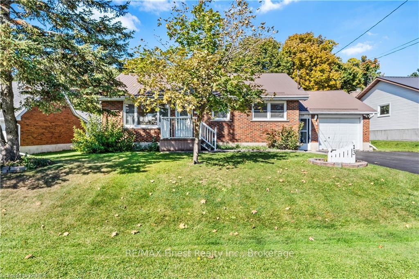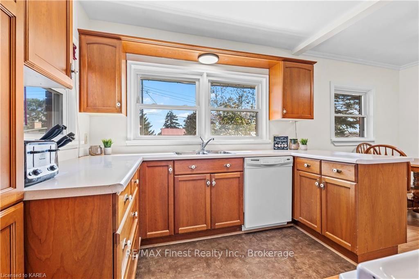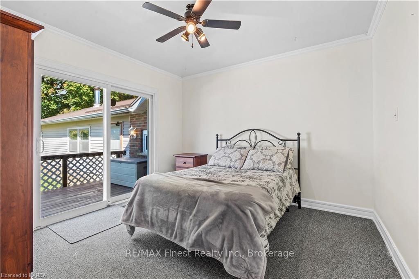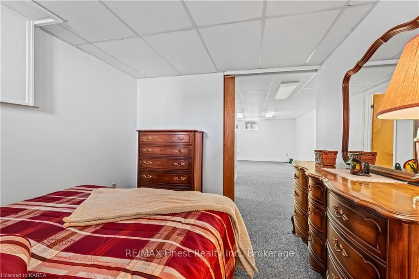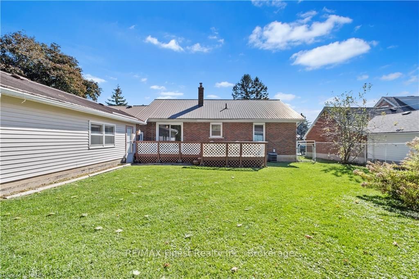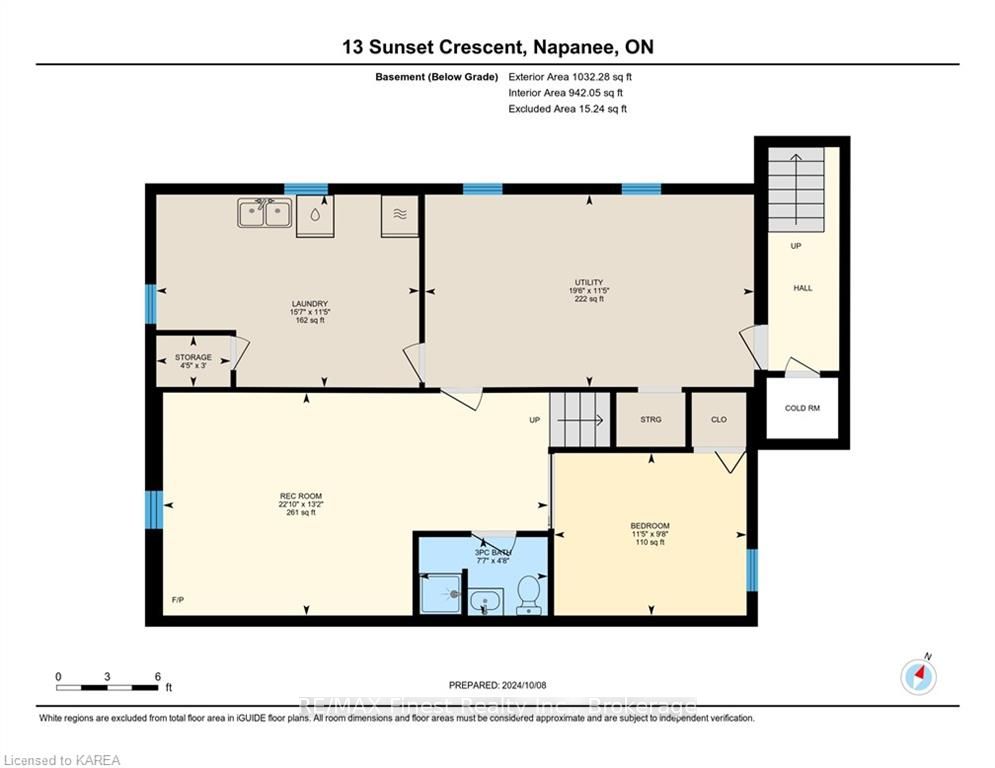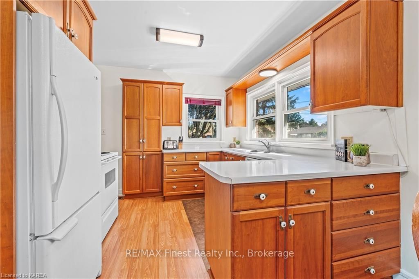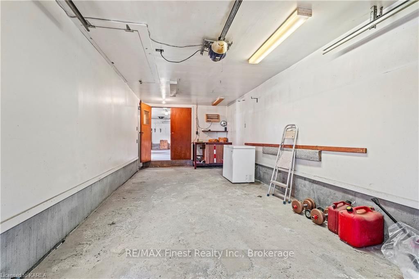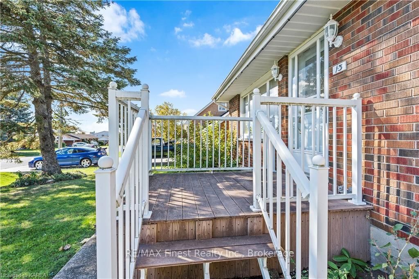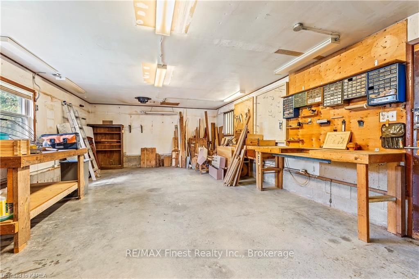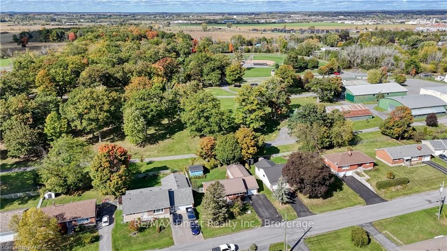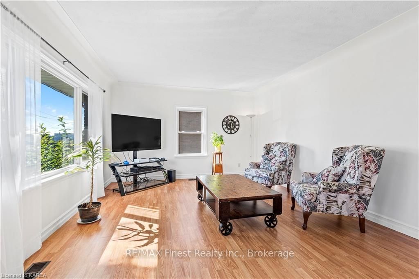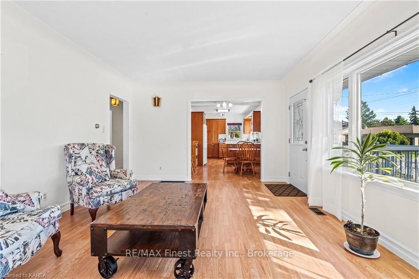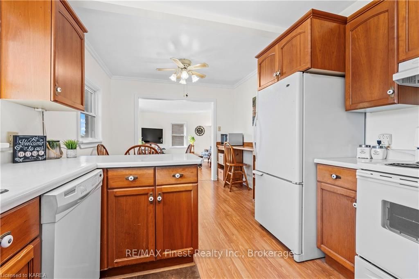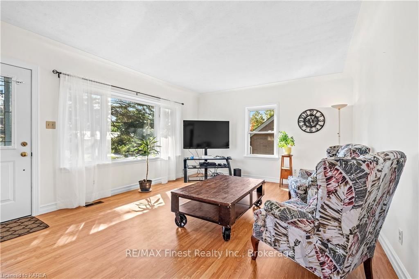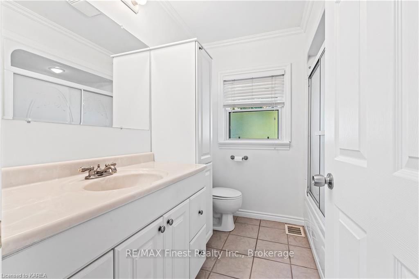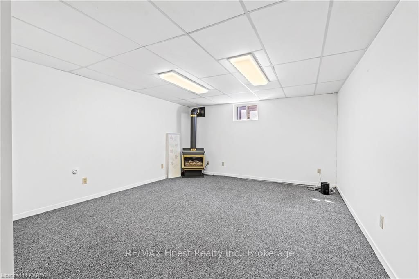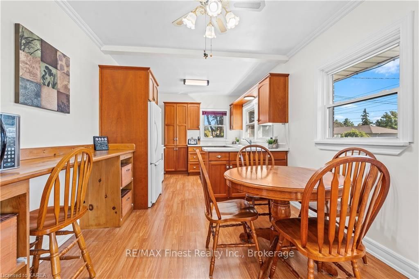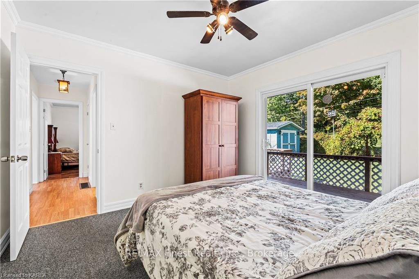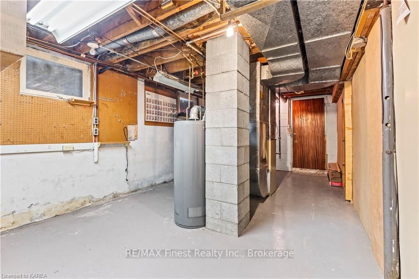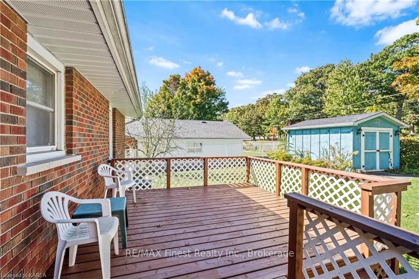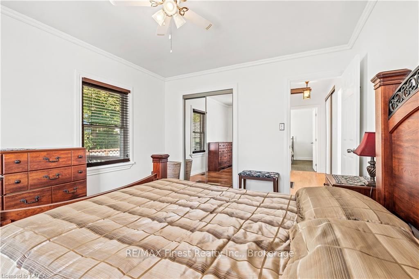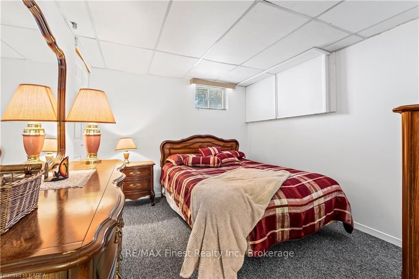$499,900
Available - For Sale
Listing ID: X9412974
13 SUNSET Cres , Greater Napanee, K7R 2G5, Ontario
| Welcome to this wonderful brick bungalow, combining comfort, convenience, and timeless character, with unique touches throughout. Featuring 3 bedrooms (2+1) and 2 full bathrooms, this home greets you with a welcoming front porch and a spacious living room that flows into the eat-in kitchen. The convenient side entrance provides quick access to the kitchen and inside entry from the garage. The expansive basement, accessible by 2 separate entry points, offers a bedroom, rec-room with a fireplace, full bathroom, laundry, and ample storage space. The attached garage is adjacent to a large workshop, perfect for DIY projects and extra storage. Enjoy the privacy of a fully fenced-in backyard with a large deck, mature trees, and 2 sheds. The double-wide driveway easily fits 4 cars. Situated on a large lot backing onto the Napanee Fairgrounds, this rare find is close to schools, parks, the Napanee hospital, and just minutes from the 401 highway. Don't miss the opportunity to make this fantastic property your home! Book your showing today! |
| Price | $499,900 |
| Taxes: | $3854.65 |
| Assessment: | $198000 |
| Assessment Year: | 2016 |
| Address: | 13 SUNSET Cres , Greater Napanee, K7R 2G5, Ontario |
| Lot Size: | 73.90 x 94.79 (Feet) |
| Acreage: | < .50 |
| Directions/Cross Streets: | Bridge Street West to Sunset Crescent |
| Rooms: | 7 |
| Rooms +: | 5 |
| Bedrooms: | 2 |
| Bedrooms +: | 1 |
| Kitchens: | 1 |
| Kitchens +: | 0 |
| Basement: | Full, Part Fin |
| Approximatly Age: | 51-99 |
| Property Type: | Detached |
| Style: | Bungalow |
| Exterior: | Brick, Vinyl Siding |
| Garage Type: | Attached |
| (Parking/)Drive: | Pvt Double |
| Drive Parking Spaces: | 4 |
| Pool: | None |
| Approximatly Age: | 51-99 |
| Property Features: | Golf, Hospital |
| Fireplace/Stove: | Y |
| Heat Source: | Gas |
| Heat Type: | Forced Air |
| Central Air Conditioning: | Central Air |
| Elevator Lift: | N |
| Sewers: | Sewers |
| Water: | Municipal |
$
%
Years
This calculator is for demonstration purposes only. Always consult a professional
financial advisor before making personal financial decisions.
| Although the information displayed is believed to be accurate, no warranties or representations are made of any kind. |
| RE/MAX Finest Realty Inc., Brokerage |
|
|

Dir:
1-866-382-2968
Bus:
416-548-7854
Fax:
416-981-7184
| Virtual Tour | Book Showing | Email a Friend |
Jump To:
At a Glance:
| Type: | Freehold - Detached |
| Area: | Lennox & Addington |
| Municipality: | Greater Napanee |
| Neighbourhood: | Greater Napanee |
| Style: | Bungalow |
| Lot Size: | 73.90 x 94.79(Feet) |
| Approximate Age: | 51-99 |
| Tax: | $3,854.65 |
| Beds: | 2+1 |
| Baths: | 2 |
| Fireplace: | Y |
| Pool: | None |
Locatin Map:
Payment Calculator:
- Color Examples
- Green
- Black and Gold
- Dark Navy Blue And Gold
- Cyan
- Black
- Purple
- Gray
- Blue and Black
- Orange and Black
- Red
- Magenta
- Gold
- Device Examples

