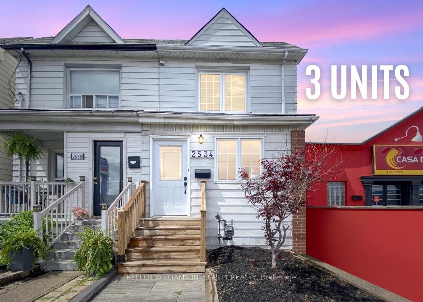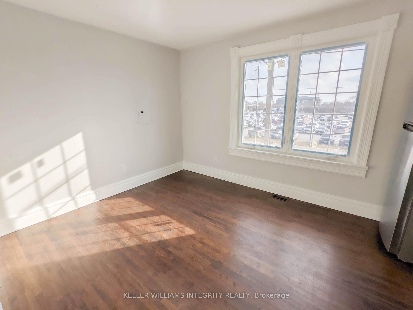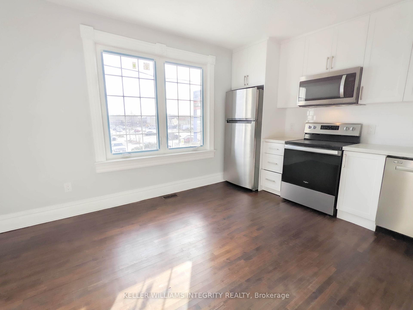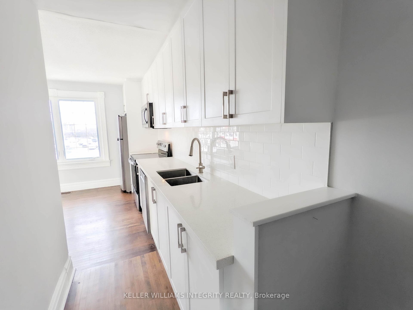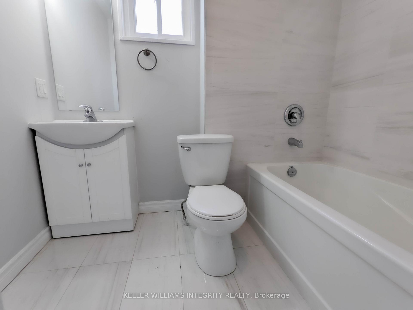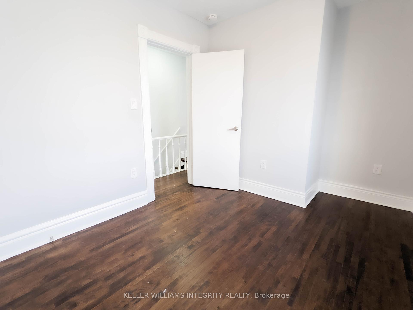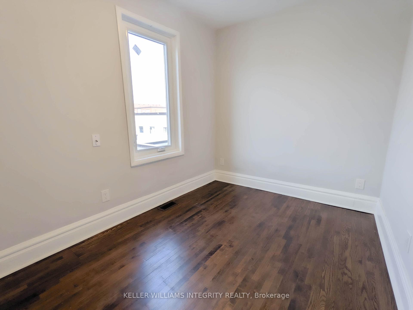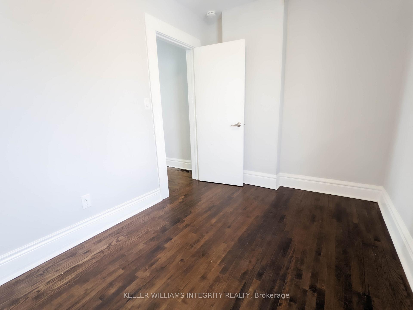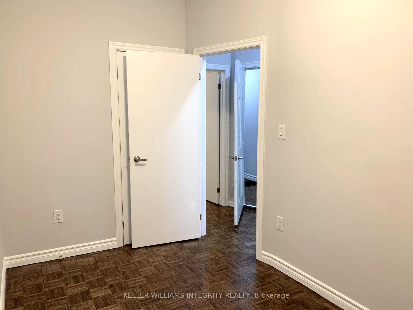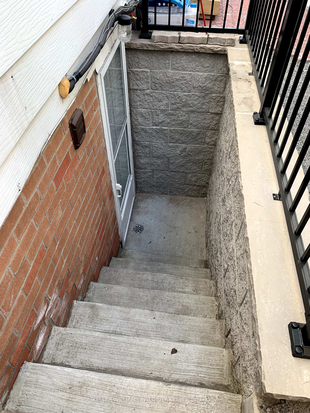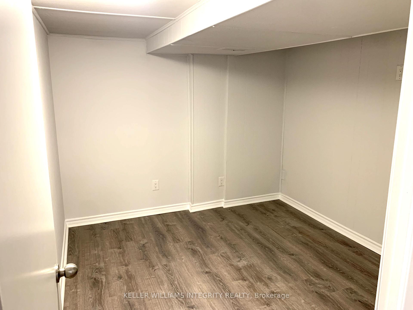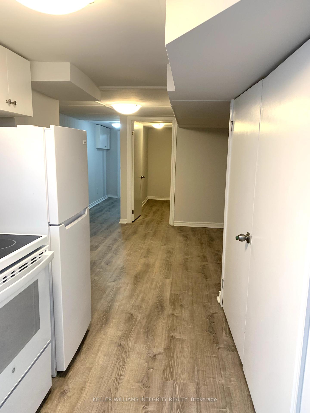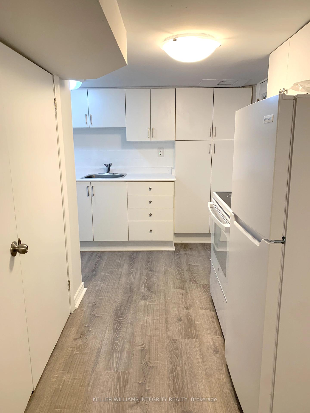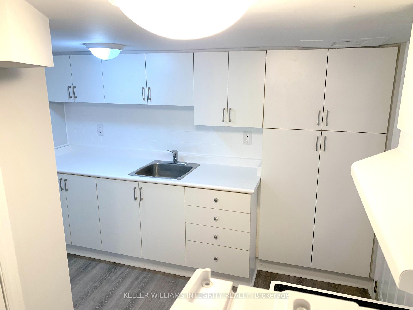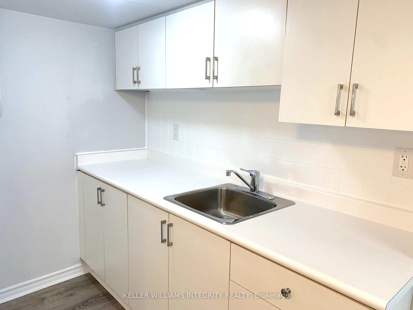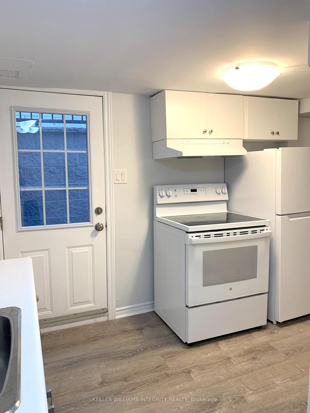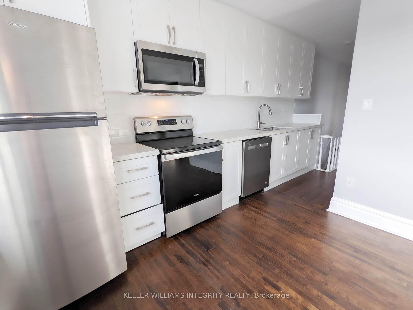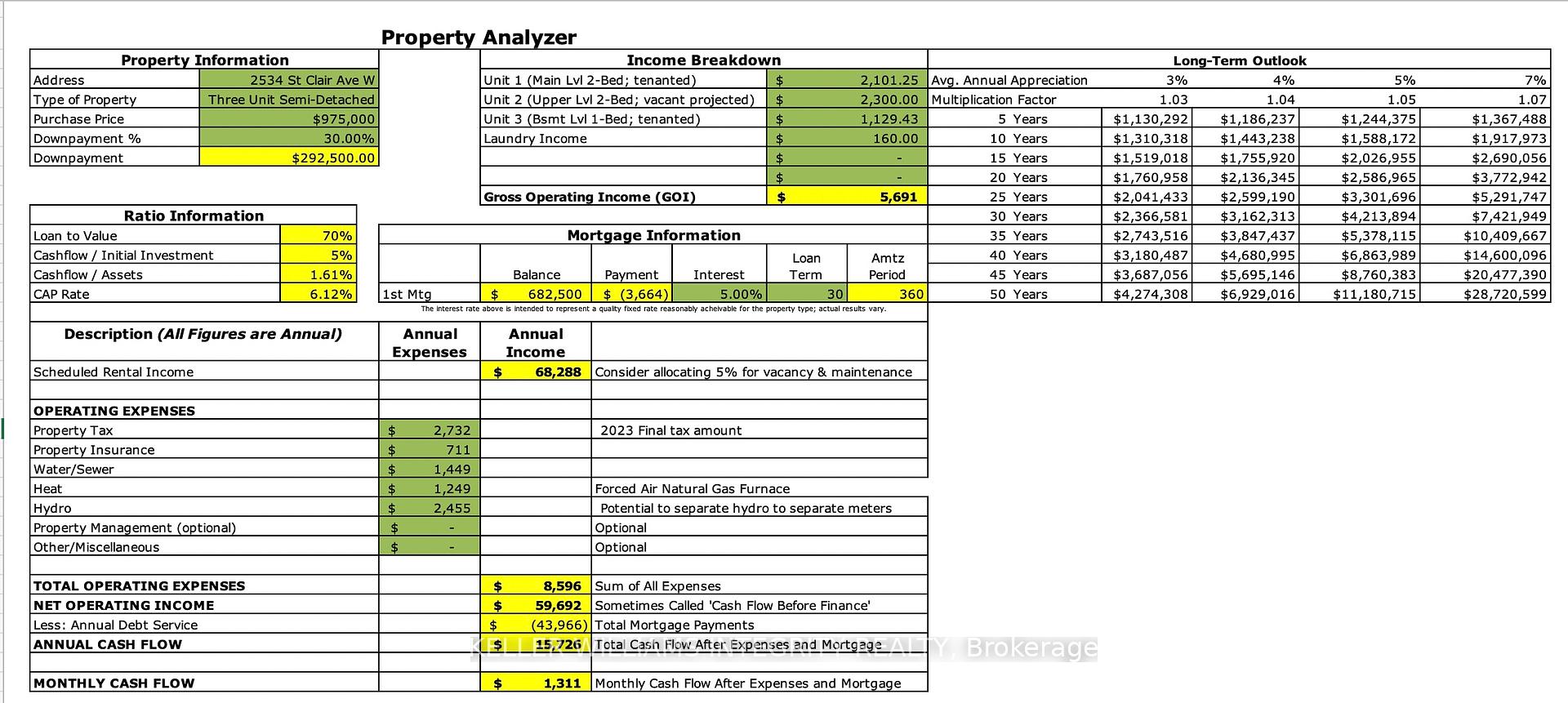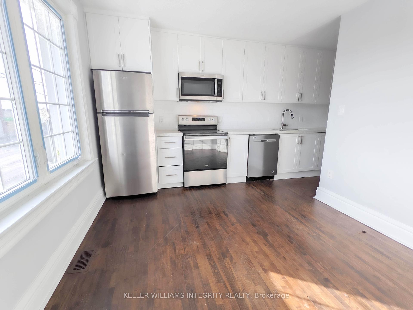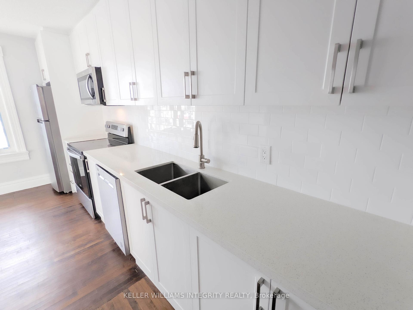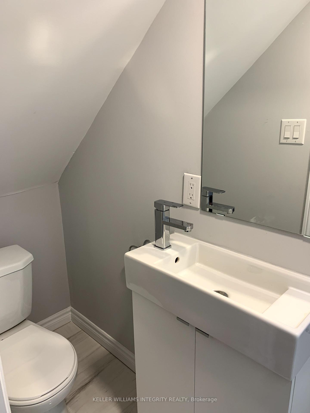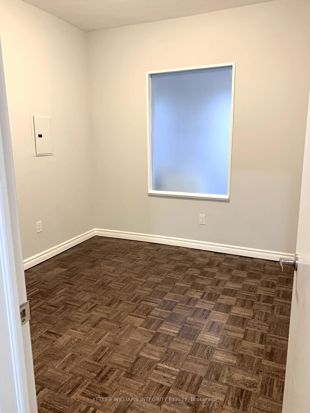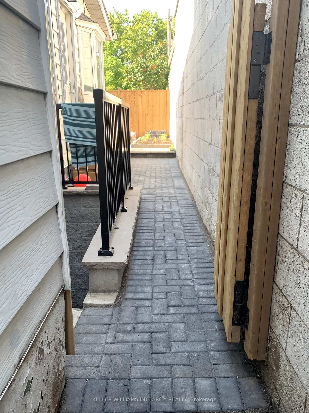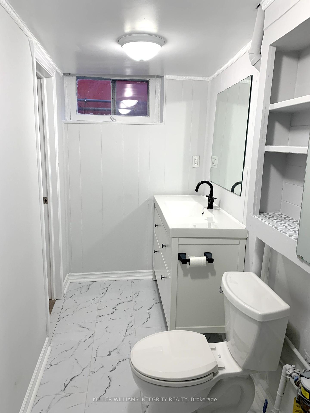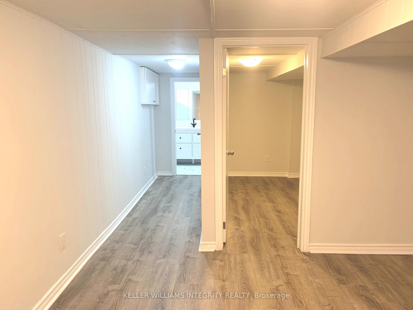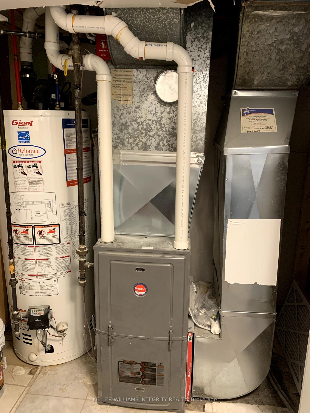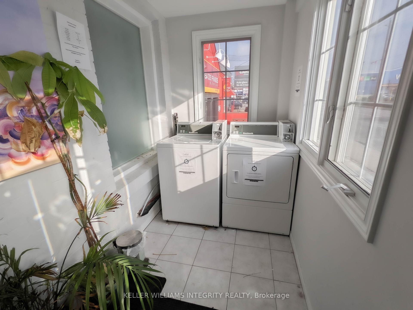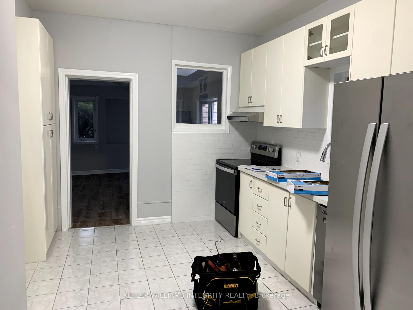$975,000
Available - For Sale
Listing ID: W8433470
2534 St Clair Ave West , Toronto, M6N 1L6, Ontario
| Renovated three unit building earning ~$66,000/yr at St Clair W and Runnymede! 5.87% cap rate and cash flowing $1300+/mth if financed at 70% LTV. All three units are renovated and currently occupied with stable tenancies. All units have separate entrances and abundant privacy. The main floor unit boasts an extended floor plan and a private courtyard. The upper level unit features new kitchen w/ white cabinetry and quartz countertops. |
| Extras: Order of photos: Exterior, vacant upper, tenanted main, tenanted basement, mechanical, laundry. |
| Price | $975,000 |
| Taxes: | $2731.72 |
| Address: | 2534 St Clair Ave West , Toronto, M6N 1L6, Ontario |
| Lot Size: | 17.21 x 82.75 (Feet) |
| Directions/Cross Streets: | St Clair Ave W and Runnymede Rd |
| Rooms: | 10 |
| Rooms +: | 3 |
| Bedrooms: | 4 |
| Bedrooms +: | 1 |
| Kitchens: | 2 |
| Kitchens +: | 1 |
| Family Room: | N |
| Basement: | Apartment |
| Property Type: | Semi-Detached |
| Style: | 2-Storey |
| Exterior: | Alum Siding, Vinyl Siding |
| Garage Type: | None |
| (Parking/)Drive: | None |
| Drive Parking Spaces: | 0 |
| Pool: | None |
| Fireplace/Stove: | N |
| Heat Source: | Gas |
| Heat Type: | Forced Air |
| Central Air Conditioning: | None |
| Laundry Level: | Main |
| Sewers: | Sewers |
| Water: | Municipal |
$
%
Years
This calculator is for demonstration purposes only. Always consult a professional
financial advisor before making personal financial decisions.
| Although the information displayed is believed to be accurate, no warranties or representations are made of any kind. |
| KELLER WILLIAMS INTEGRITY REALTY |
|
|

Dir:
1-866-382-2968
Bus:
416-548-7854
Fax:
416-981-7184
| Book Showing | Email a Friend |
Jump To:
At a Glance:
| Type: | Freehold - Semi-Detached |
| Area: | Toronto |
| Municipality: | Toronto |
| Neighbourhood: | Rockcliffe-Smythe |
| Style: | 2-Storey |
| Lot Size: | 17.21 x 82.75(Feet) |
| Tax: | $2,731.72 |
| Beds: | 4+1 |
| Baths: | 3 |
| Fireplace: | N |
| Pool: | None |
Locatin Map:
Payment Calculator:
- Color Examples
- Green
- Black and Gold
- Dark Navy Blue And Gold
- Cyan
- Black
- Purple
- Gray
- Blue and Black
- Orange and Black
- Red
- Magenta
- Gold
- Device Examples

