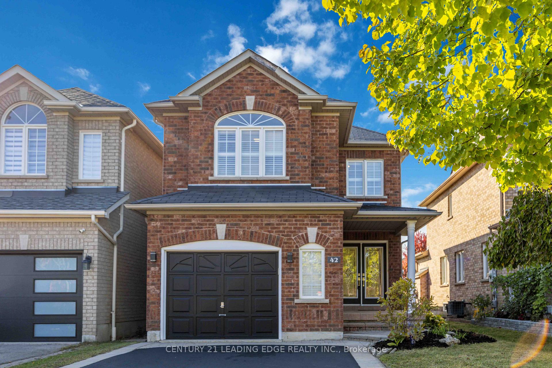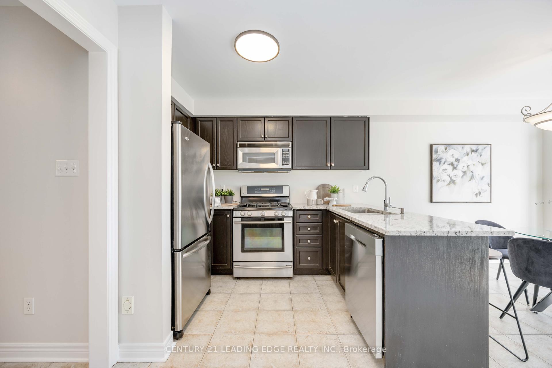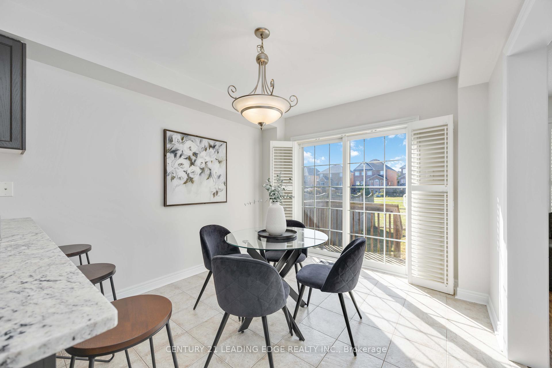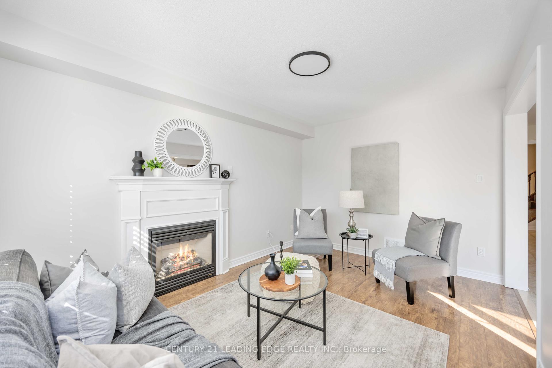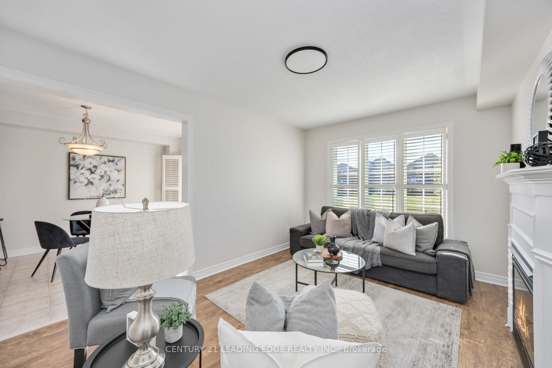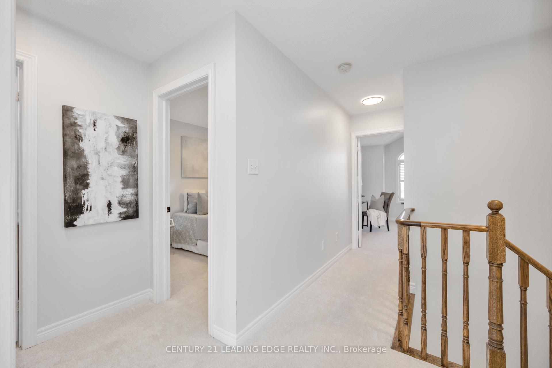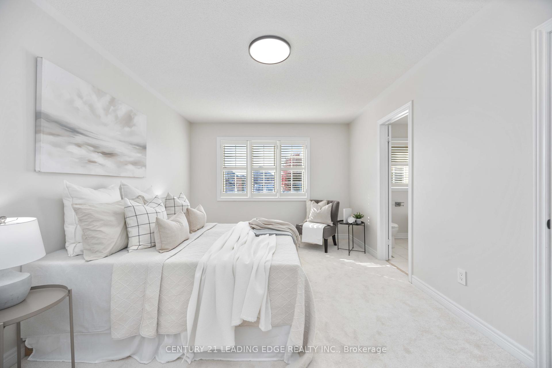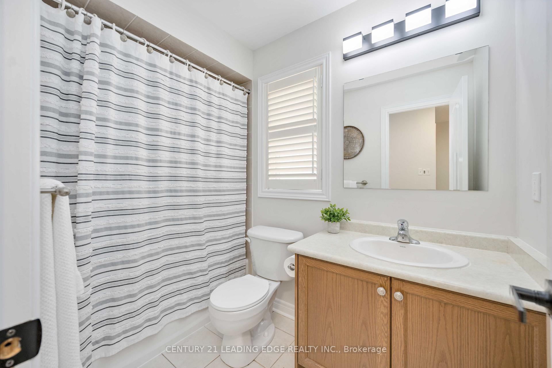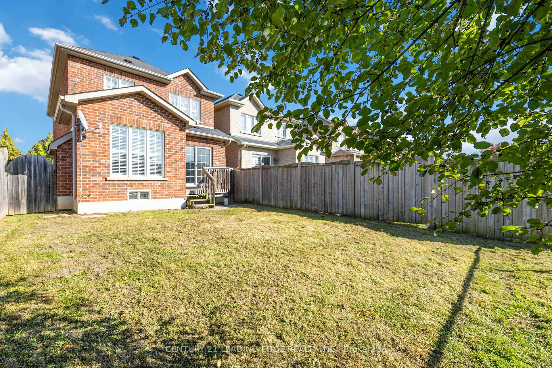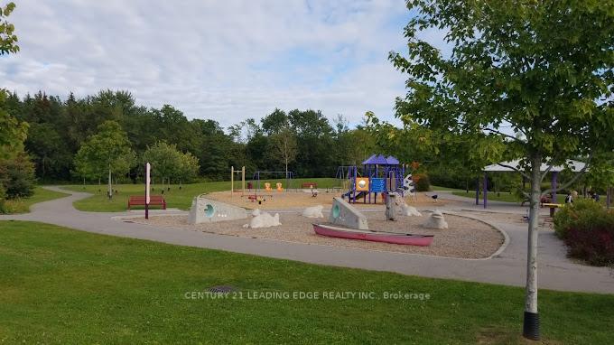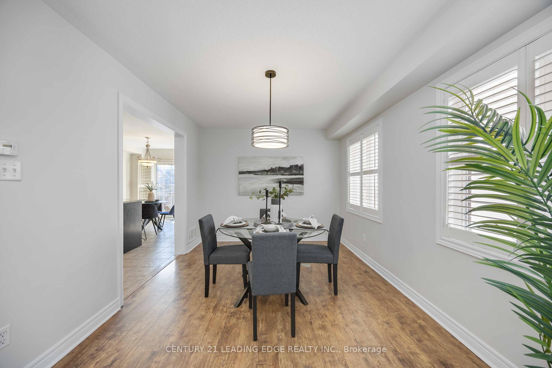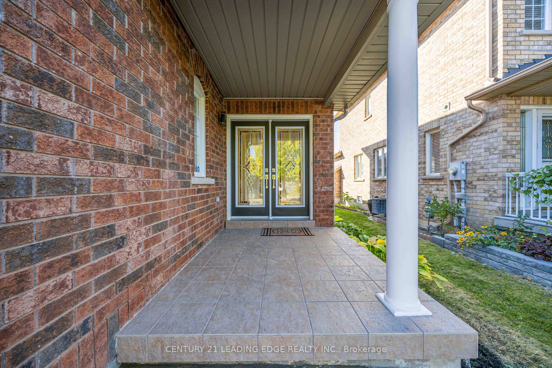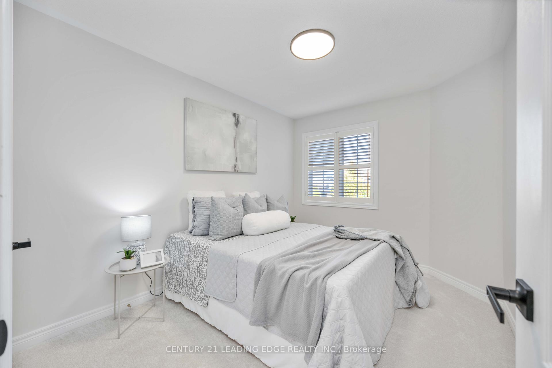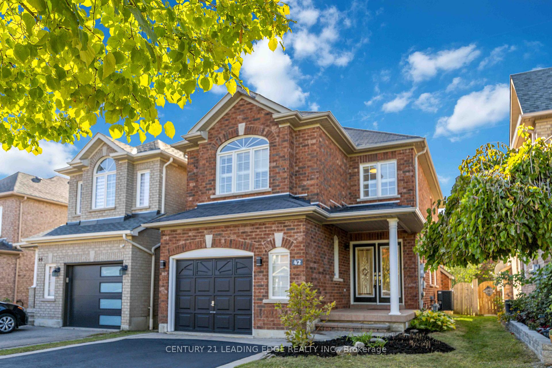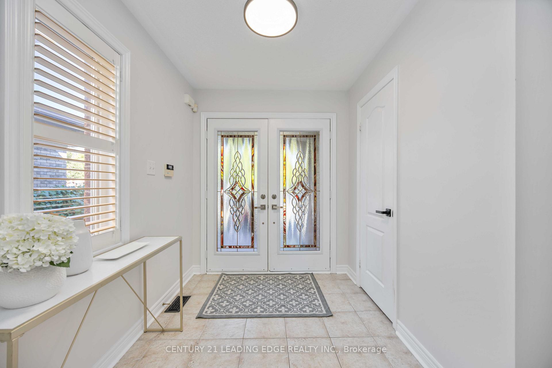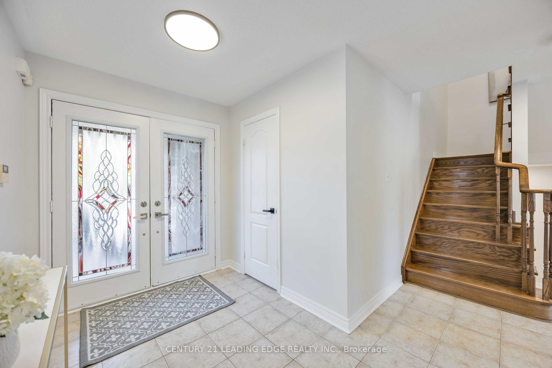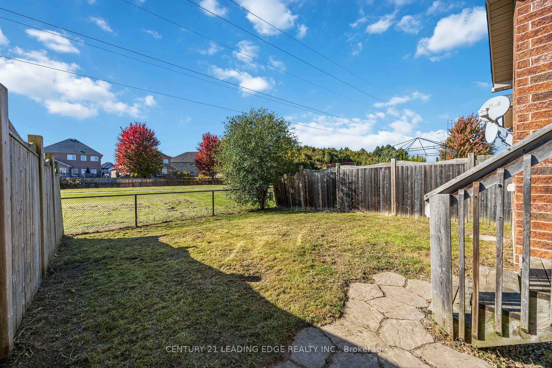$929,000
Available - For Sale
Listing ID: E9416264
42 Cottage Cres , Whitby, L1R 0B2, Ontario
| Welcome to this beautifully updated brick home in the desirable Rolling Acres community, nestled within the highly regarded Sinclair School District. Thoughtfully refreshed, this charming home features fresh paint throughout and brand-new carpeting on the second floor and in all bedrooms, creating a warm and inviting atmosphere for your family. Upon entering through the grand double-door entry, you are greeted by a spacious foyer that flows effortlessly into a combined formal living and dining area, perfect for hosting family gatherings. The heart of the home is the bright and open eat-in kitchen, designed with modern convenience in mind, boasting stainless steel appliances, granite countertops, a breakfast bar, and a gas stove, with a walkout to the private backyard, which backs onto serene walking trails and offers no rear neighbours for added privacy. Cozy up with loved ones in the family room featuring a gas fireplace, creating a comfortable space for relaxation, while upstairs, the primary suite offers a peaceful retreat with a 4-piece ensuite, including a soaker tub and separate glass-enclosed shower. This family-friendly home also provides direct access to walking trails that connect to Darren Park and its fun-filled splash pad, making it ideal for outdoor activities year-round. This home offers the perfect blend of comfort, convenience, and outdoor living, making it an exceptional choice for any family. Schedule your private showing today and make this wonderful property your new home! |
| Extras: Includes Stainless Steel Fridge, Stove, Dishwasher, Washer, Dryer, All California Shutters, All Electrical Light Fixtures |
| Price | $929,000 |
| Taxes: | $5316.64 |
| Address: | 42 Cottage Cres , Whitby, L1R 0B2, Ontario |
| Lot Size: | 29.56 x 104.78 (Feet) |
| Directions/Cross Streets: | Taunton/Thickson |
| Rooms: | 7 |
| Bedrooms: | 3 |
| Bedrooms +: | |
| Kitchens: | 1 |
| Family Room: | Y |
| Basement: | Full |
| Property Type: | Detached |
| Style: | 2-Storey |
| Exterior: | Brick |
| Garage Type: | Built-In |
| (Parking/)Drive: | Private |
| Drive Parking Spaces: | 2 |
| Pool: | None |
| Approximatly Square Footage: | 1500-2000 |
| Fireplace/Stove: | Y |
| Heat Source: | Gas |
| Heat Type: | Forced Air |
| Central Air Conditioning: | Central Air |
| Laundry Level: | Lower |
| Sewers: | Sewers |
| Water: | Municipal |
$
%
Years
This calculator is for demonstration purposes only. Always consult a professional
financial advisor before making personal financial decisions.
| Although the information displayed is believed to be accurate, no warranties or representations are made of any kind. |
| CENTURY 21 LEADING EDGE REALTY INC. |
|
|

Dir:
1-866-382-2968
Bus:
416-548-7854
Fax:
416-981-7184
| Virtual Tour | Book Showing | Email a Friend |
Jump To:
At a Glance:
| Type: | Freehold - Detached |
| Area: | Durham |
| Municipality: | Whitby |
| Neighbourhood: | Rolling Acres |
| Style: | 2-Storey |
| Lot Size: | 29.56 x 104.78(Feet) |
| Tax: | $5,316.64 |
| Beds: | 3 |
| Baths: | 3 |
| Fireplace: | Y |
| Pool: | None |
Locatin Map:
Payment Calculator:
- Color Examples
- Green
- Black and Gold
- Dark Navy Blue And Gold
- Cyan
- Black
- Purple
- Gray
- Blue and Black
- Orange and Black
- Red
- Magenta
- Gold
- Device Examples

