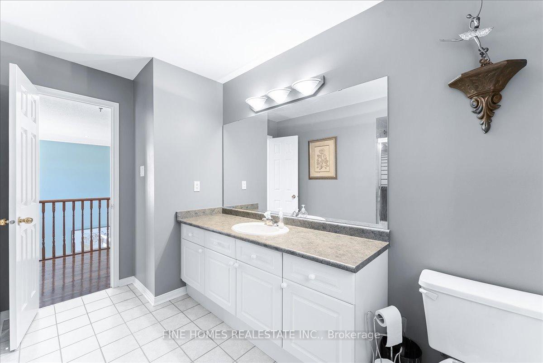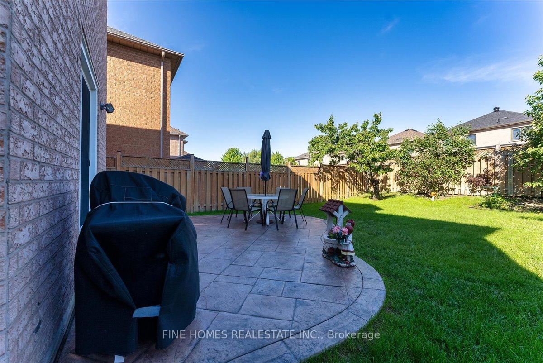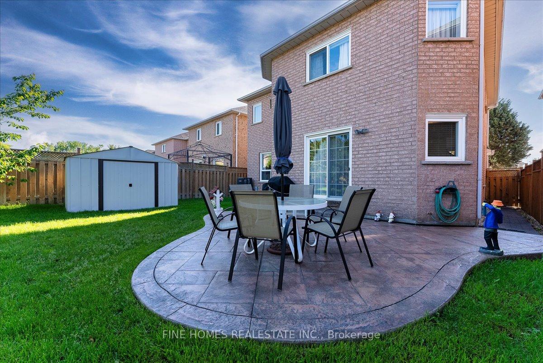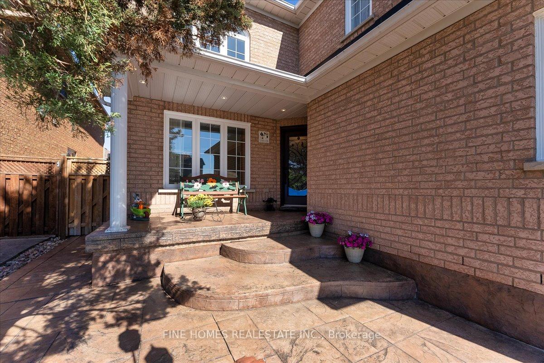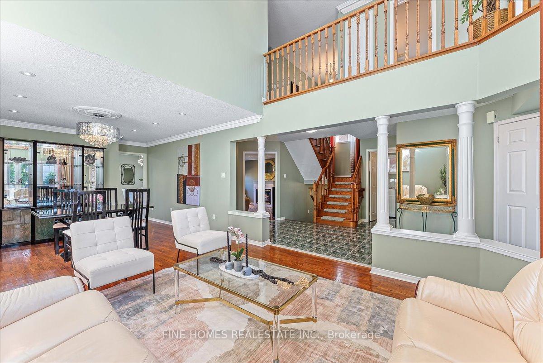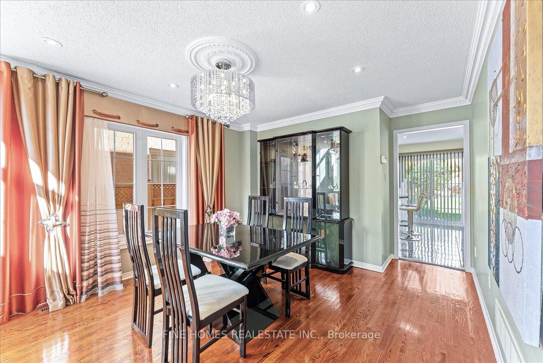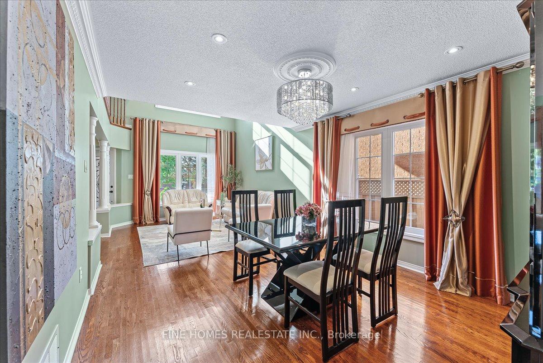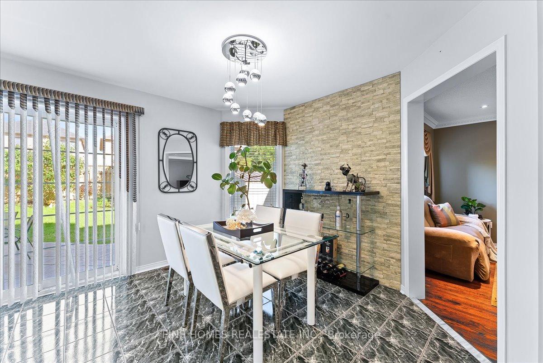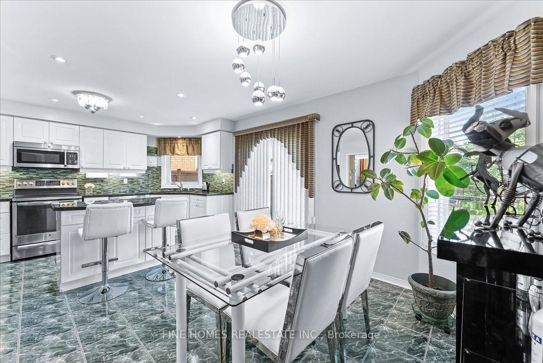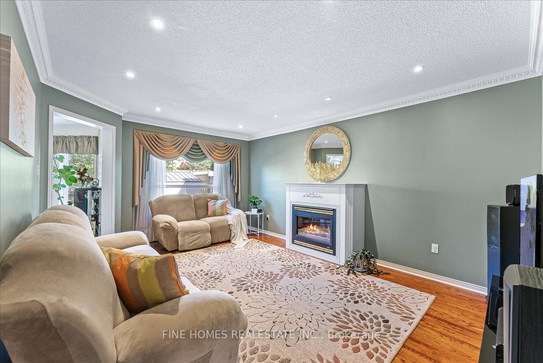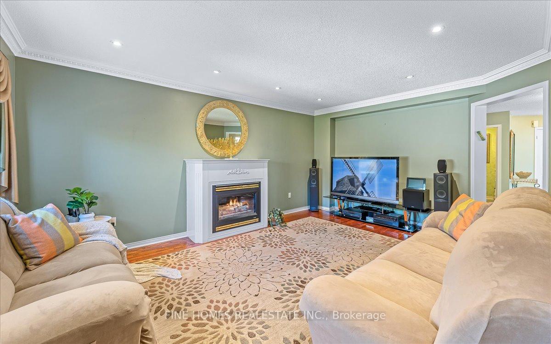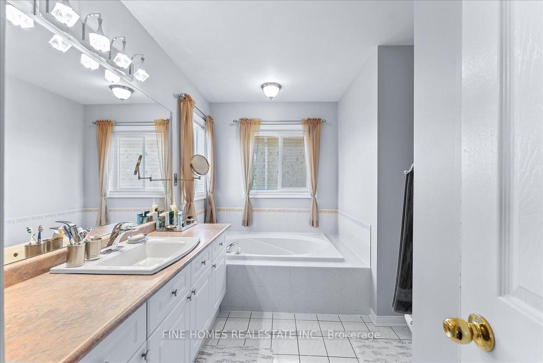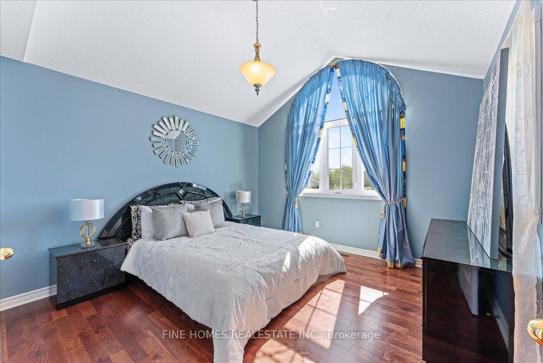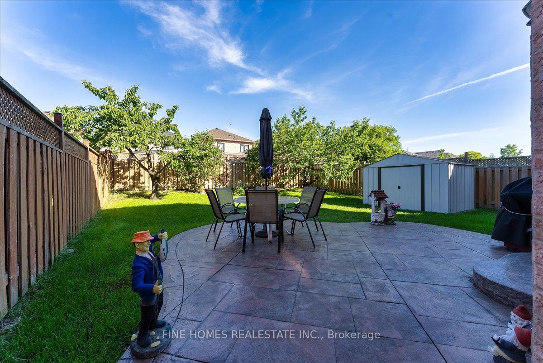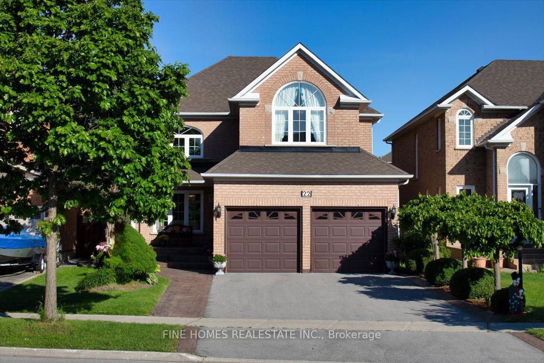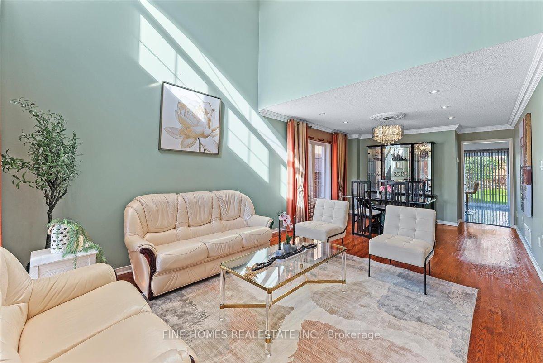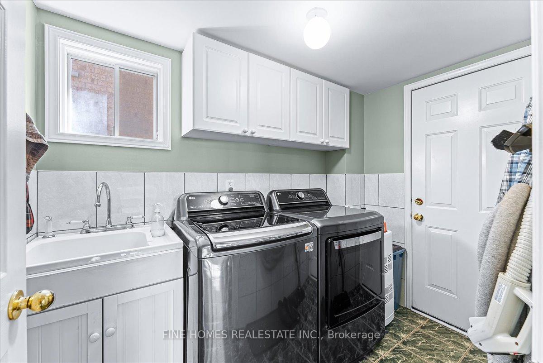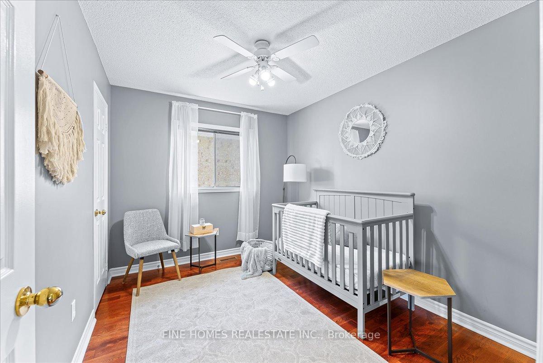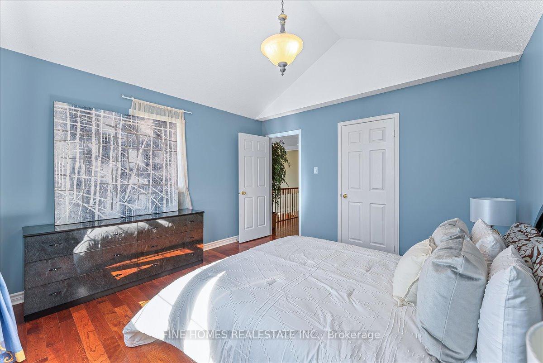$1,499,000
Available - For Sale
Listing ID: N9241962
22 Hawker Rd , Vaughan, L6A 2H6, Ontario
| Located in the desirable Maple community, 22 Hawker Rd is a beautiful home prudently maintained by original owners boasting an amazing layout with 4 bedrooms and 3 bathrooms. The main floor showcases hardwood floors, a convenient laundry area, pot lights, decorative columns and a cozy gas fireplace. The modern kitchen is equipped with stainless steel appliances, including a built-in microwave, sleek cabinets, granite counters, LED lighting. Step out to the lovely patio to enjoy scenic views of lush greenery, with the property backing onto mature trees. The musters bedroom features a 5-piece ensuite and walk-in closet. Immaculate curb appeal is enhanced by a charming front porch, an interlocked walkway, and a double-car garage. This amazing location is only minutes from schools, parks, Wonderland, Rutherford GO Station, Vaughan Mills Mall, and Highways 400, 407,and 7. |
| Price | $1,499,000 |
| Taxes: | $5721.00 |
| Address: | 22 Hawker Rd , Vaughan, L6A 2H6, Ontario |
| Lot Size: | 40.60 x 131.66 (Feet) |
| Directions/Cross Streets: | Keele St & Rutherford Rd |
| Rooms: | 8 |
| Bedrooms: | 4 |
| Bedrooms +: | |
| Kitchens: | 1 |
| Family Room: | Y |
| Basement: | Full |
| Property Type: | Detached |
| Style: | 2-Storey |
| Exterior: | Brick |
| Garage Type: | Built-In |
| (Parking/)Drive: | Private |
| Drive Parking Spaces: | 4 |
| Pool: | None |
| Approximatly Square Footage: | 2500-3000 |
| Fireplace/Stove: | Y |
| Heat Source: | Gas |
| Heat Type: | Forced Air |
| Central Air Conditioning: | Central Air |
| Sewers: | Sewers |
| Water: | Municipal |
$
%
Years
This calculator is for demonstration purposes only. Always consult a professional
financial advisor before making personal financial decisions.
| Although the information displayed is believed to be accurate, no warranties or representations are made of any kind. |
| FINE HOMES REALESTATE INC. |
|
|

Dir:
1-866-382-2968
Bus:
416-548-7854
Fax:
416-981-7184
| Book Showing | Email a Friend |
Jump To:
At a Glance:
| Type: | Freehold - Detached |
| Area: | York |
| Municipality: | Vaughan |
| Neighbourhood: | Maple |
| Style: | 2-Storey |
| Lot Size: | 40.60 x 131.66(Feet) |
| Tax: | $5,721 |
| Beds: | 4 |
| Baths: | 3 |
| Fireplace: | Y |
| Pool: | None |
Locatin Map:
Payment Calculator:
- Color Examples
- Green
- Black and Gold
- Dark Navy Blue And Gold
- Cyan
- Black
- Purple
- Gray
- Blue and Black
- Orange and Black
- Red
- Magenta
- Gold
- Device Examples

