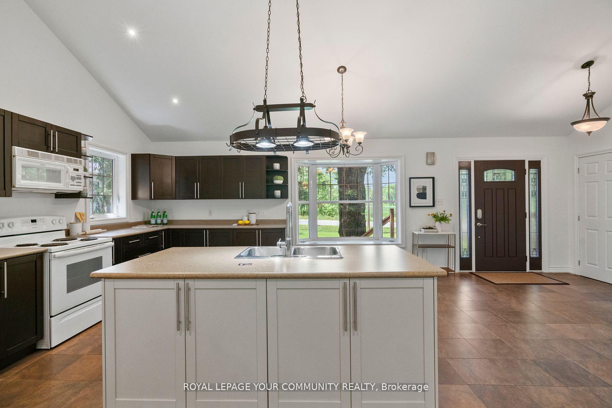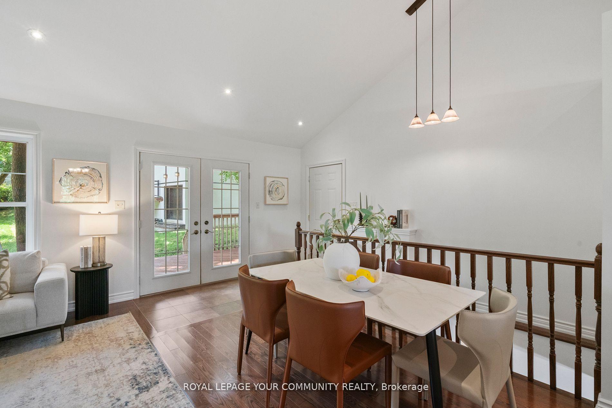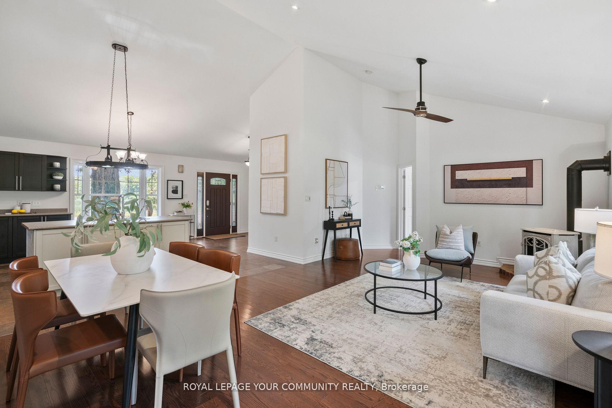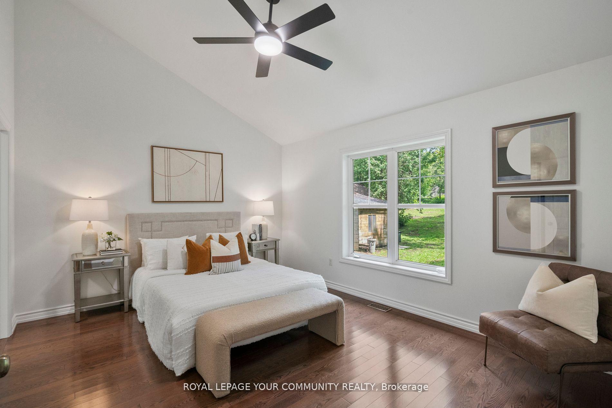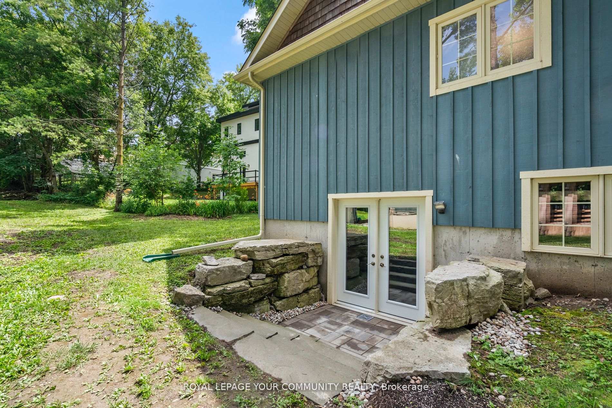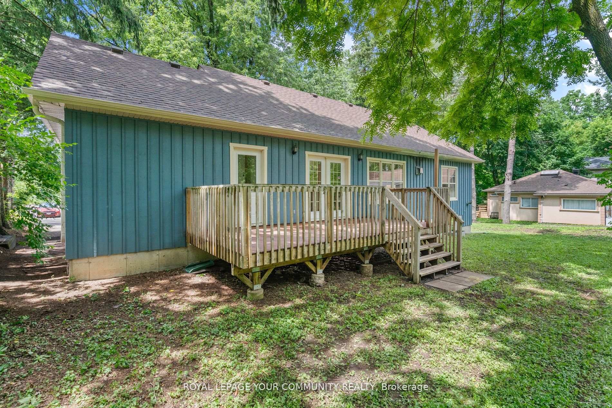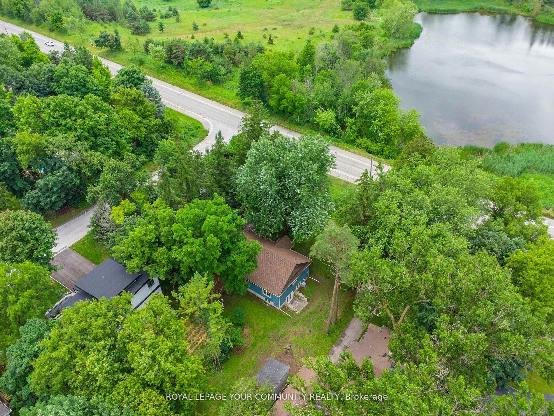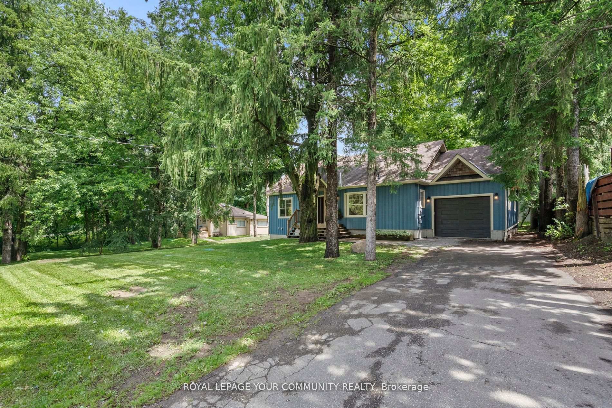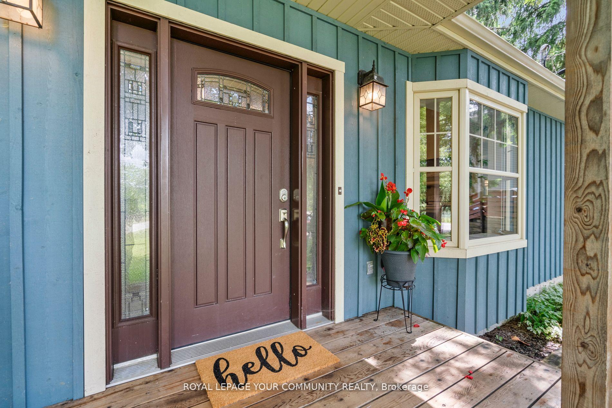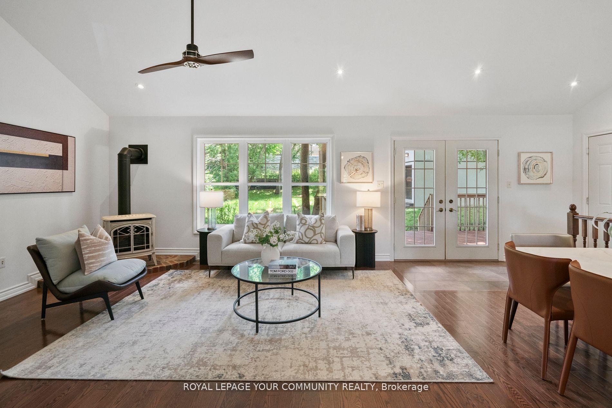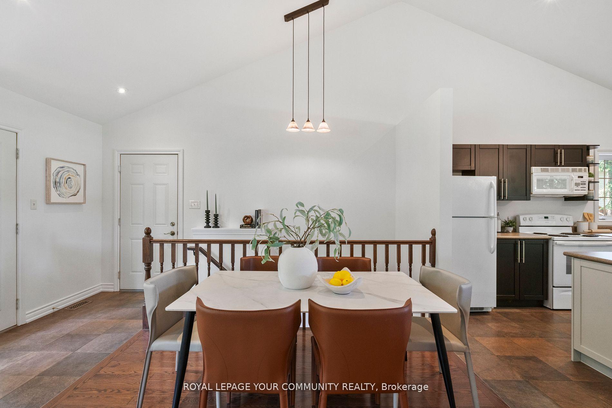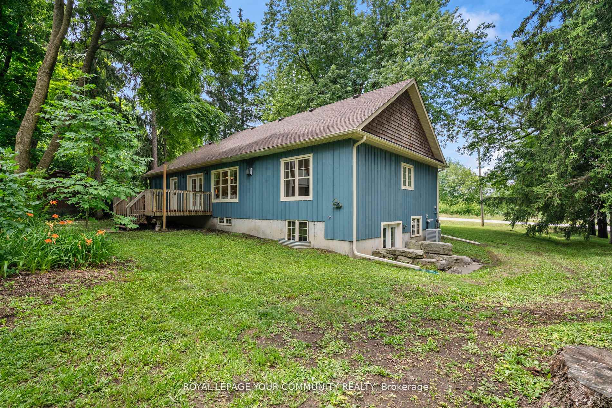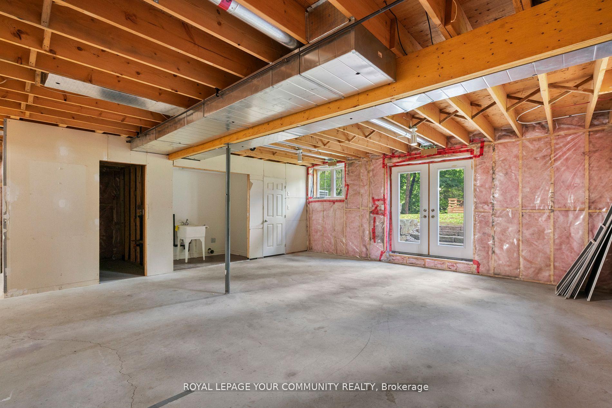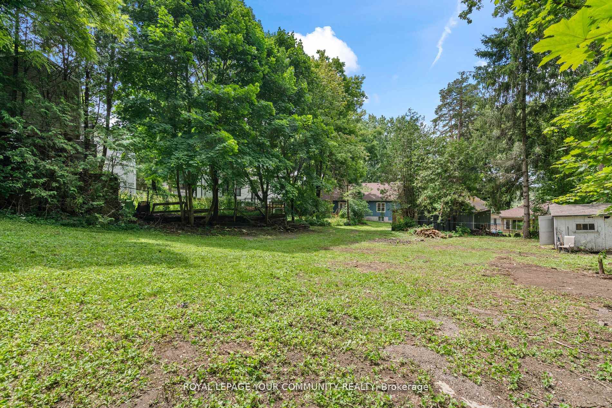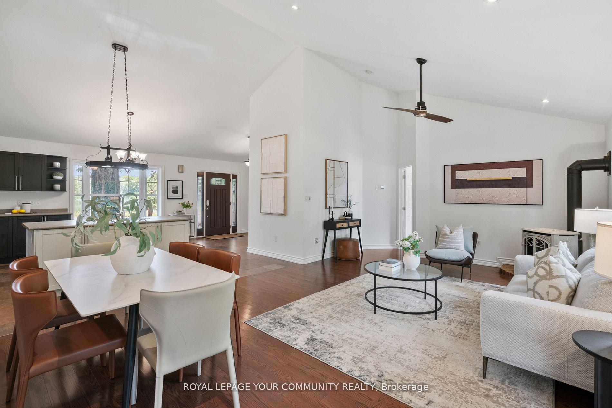$1,190,000
Available - For Sale
Listing ID: N9346527
14509 Ninth Line , Whitchurch-Stouffville, L4A 3E2, Ontario
| Home sweet home. Stunning blend of modern elegance and timeless charm. The perfect sanctuary for you and your family. Open floor plan that seamlessly connects the living, dining, and kitchen areas. The living room boasts vault ceilings and large windows, flooding the space with natural light and providing a warm, inviting atmosphere. This newly renovated home is a rare gem that combines modern comfort with serene landscapes. The walk-up basement provides additional living space that can be transformed into a cozy family room, home office, or a recreational area, enhancing the versatility of this splendid home. Situated on half an acre of pristine land, the rear lot offers ample space for potential workshop, storage, orchard, recreational activities. One of the standout features of this home is its breathtaking lake view. It's a lifestyle that promotes peace, relaxation, and a daily reminder of nature's beauty and offers a perfect blend of functionality and charm. |
| Extras: Front + Rear Porch, Motion Lights, 200 Amp Elec, 3 Ceiling Fans, Large Windows, Built-in Upper Storage in W/I Closet Main B/R, Double Entry Doors Rear + Basement W(*8Ft Ceiling), Concrete Floor + Entry To Yard/Home, 220 V Outlet in Garage. |
| Price | $1,190,000 |
| Taxes: | $4731.00 |
| Address: | 14509 Ninth Line , Whitchurch-Stouffville, L4A 3E2, Ontario |
| Lot Size: | 110.00 x 232.27 (Feet) |
| Acreage: | .50-1.99 |
| Directions/Cross Streets: | Bloomington and Ninth Line |
| Rooms: | 5 |
| Rooms +: | 2 |
| Bedrooms: | 2 |
| Bedrooms +: | |
| Kitchens: | 1 |
| Family Room: | N |
| Basement: | Full, Walk-Up |
| Approximatly Age: | 6-15 |
| Property Type: | Detached |
| Style: | Bungalow-Raised |
| Exterior: | Board/Batten |
| Garage Type: | Attached |
| (Parking/)Drive: | Private |
| Drive Parking Spaces: | 5 |
| Pool: | None |
| Other Structures: | Garden Shed |
| Approximatly Age: | 6-15 |
| Approximatly Square Footage: | 1100-1500 |
| Property Features: | Golf, Park |
| Fireplace/Stove: | Y |
| Heat Source: | Gas |
| Heat Type: | Forced Air |
| Central Air Conditioning: | Central Air |
| Laundry Level: | Lower |
| Sewers: | Septic |
| Water: | Municipal |
$
%
Years
This calculator is for demonstration purposes only. Always consult a professional
financial advisor before making personal financial decisions.
| Although the information displayed is believed to be accurate, no warranties or representations are made of any kind. |
| ROYAL LEPAGE YOUR COMMUNITY REALTY |
|
|

Dir:
1-866-382-2968
Bus:
416-548-7854
Fax:
416-981-7184
| Book Showing | Email a Friend |
Jump To:
At a Glance:
| Type: | Freehold - Detached |
| Area: | York |
| Municipality: | Whitchurch-Stouffville |
| Neighbourhood: | Rural Whitchurch-Stouffville |
| Style: | Bungalow-Raised |
| Lot Size: | 110.00 x 232.27(Feet) |
| Approximate Age: | 6-15 |
| Tax: | $4,731 |
| Beds: | 2 |
| Baths: | 2 |
| Fireplace: | Y |
| Pool: | None |
Locatin Map:
Payment Calculator:
- Color Examples
- Green
- Black and Gold
- Dark Navy Blue And Gold
- Cyan
- Black
- Purple
- Gray
- Blue and Black
- Orange and Black
- Red
- Magenta
- Gold
- Device Examples

