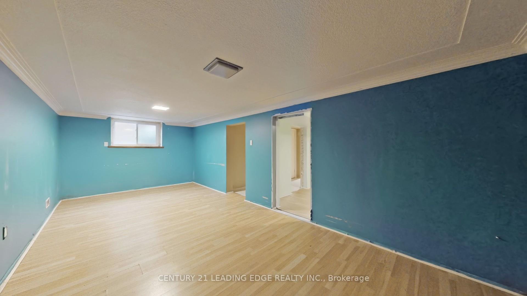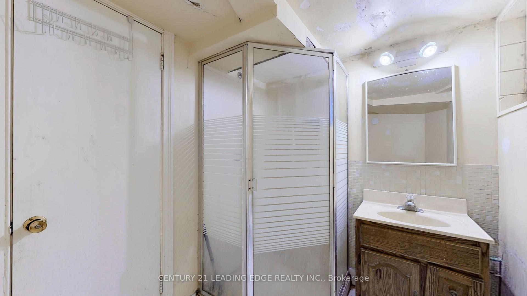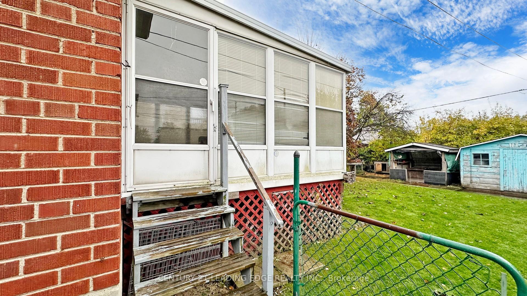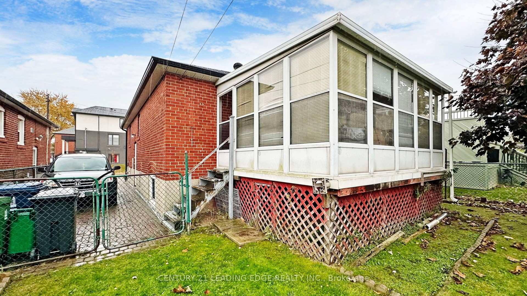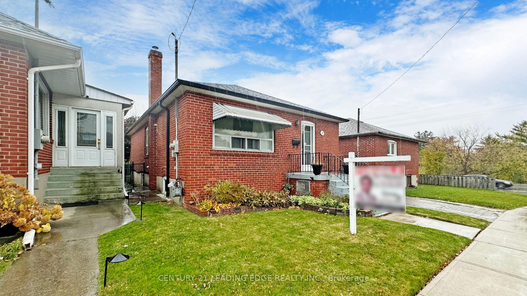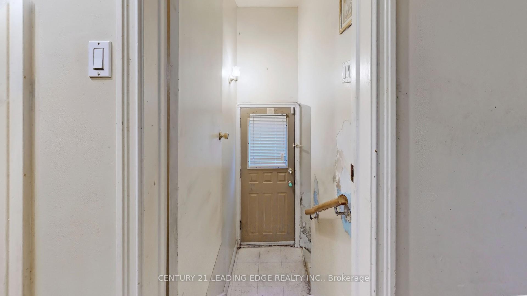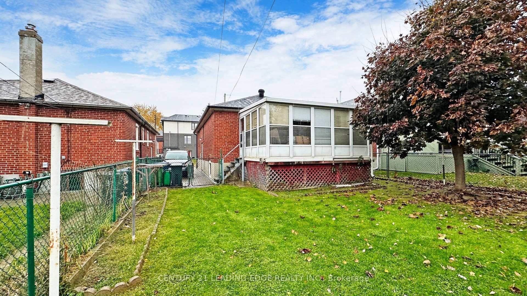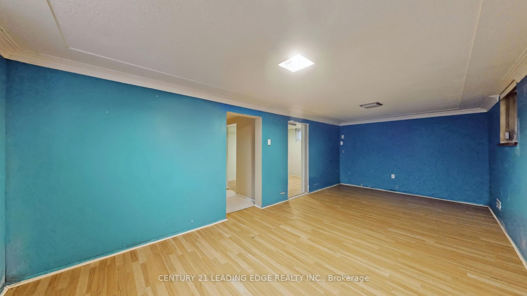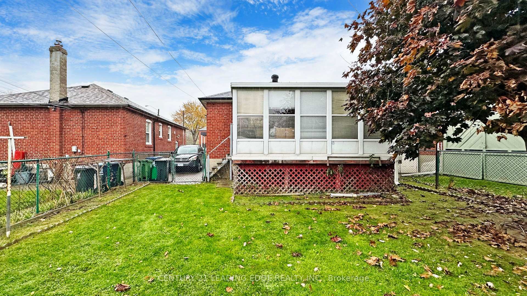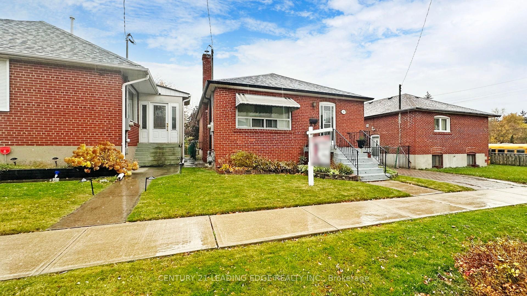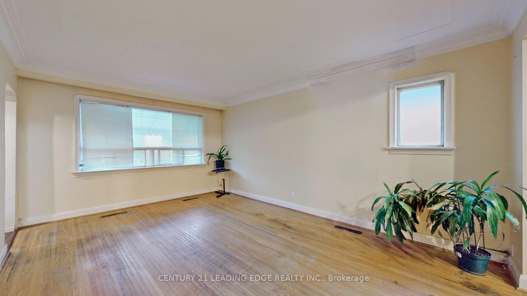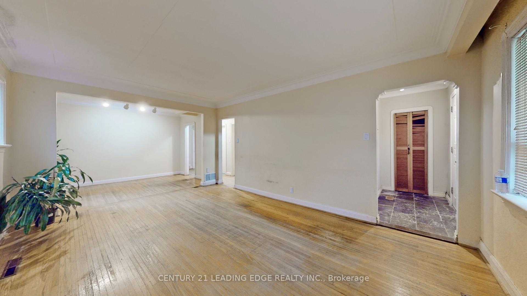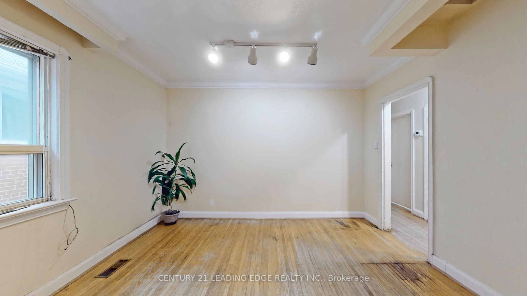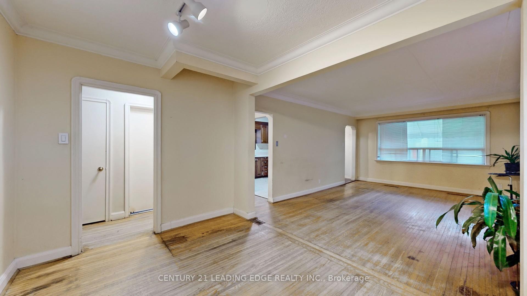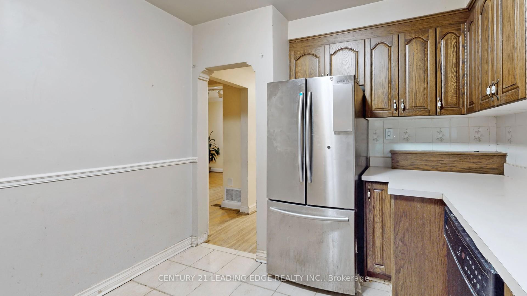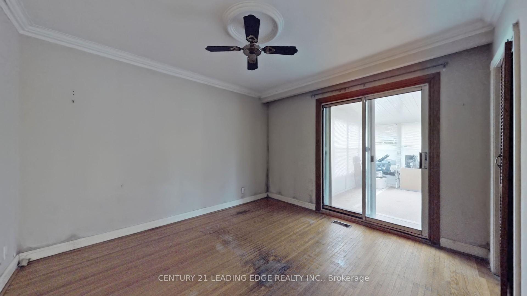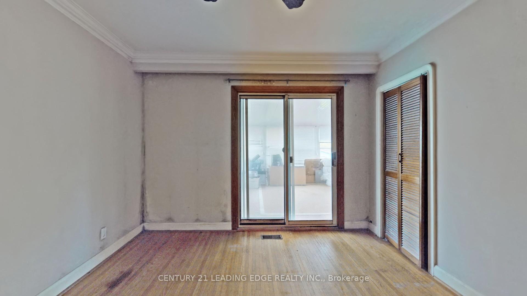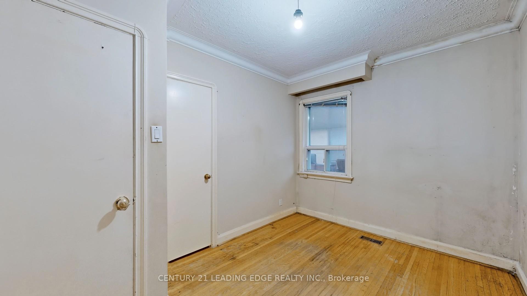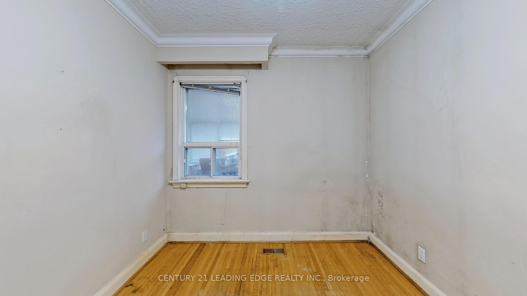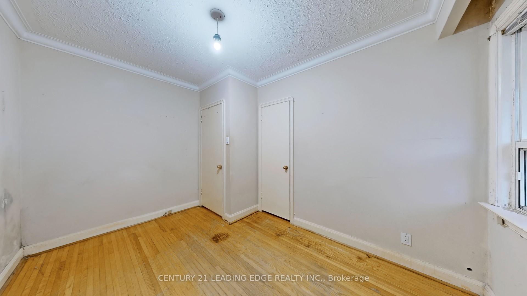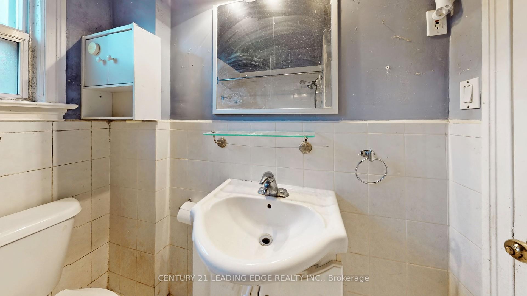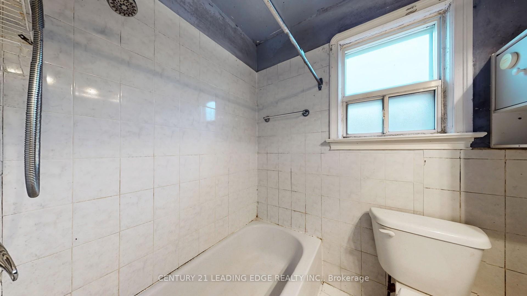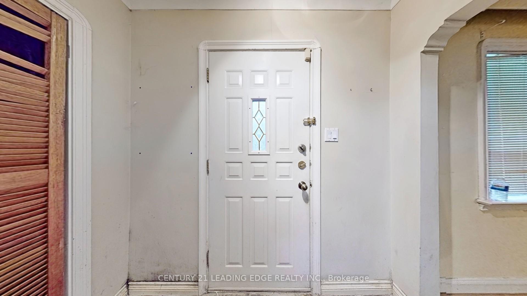$758,888
Available - For Sale
Listing ID: E9790433
68 Marsh Rd , Toronto, M1K 1Y9, Ontario
| ATTENTION - "Renovators or Handyman" - Solid 3 bedrooms detached brick bungalow. Sit on a (35x108 feet lot). Sliding glass doors from primary bedroom to enclosed deck. 3rd bedroom used as dining room. Easy to convert back to bedroom. Separate entrance to basement with 3 p/c bath and R/in Kitchen. Large Basement Window (42" x 36"). Roof 7 years old. Minutes to Warden Station. |
| Price | $758,888 |
| Taxes: | $3733.54 |
| Address: | 68 Marsh Rd , Toronto, M1K 1Y9, Ontario |
| Lot Size: | 35.13 x 108.12 (Feet) |
| Directions/Cross Streets: | Kennedy Rd & St. Clair Ave |
| Rooms: | 6 |
| Rooms +: | 3 |
| Bedrooms: | 3 |
| Bedrooms +: | 1 |
| Kitchens: | 1 |
| Kitchens +: | 1 |
| Family Room: | N |
| Basement: | Apartment, Sep Entrance |
| Property Type: | Detached |
| Style: | Bungalow |
| Exterior: | Brick |
| Garage Type: | None |
| (Parking/)Drive: | Private |
| Drive Parking Spaces: | 4 |
| Pool: | None |
| Fireplace/Stove: | N |
| Heat Source: | Gas |
| Heat Type: | Forced Air |
| Central Air Conditioning: | None |
| Sewers: | Sewers |
| Water: | Municipal |
$
%
Years
This calculator is for demonstration purposes only. Always consult a professional
financial advisor before making personal financial decisions.
| Although the information displayed is believed to be accurate, no warranties or representations are made of any kind. |
| CENTURY 21 LEADING EDGE REALTY INC. |
|
|

Dir:
1-866-382-2968
Bus:
416-548-7854
Fax:
416-981-7184
| Virtual Tour | Book Showing | Email a Friend |
Jump To:
At a Glance:
| Type: | Freehold - Detached |
| Area: | Toronto |
| Municipality: | Toronto |
| Neighbourhood: | Clairlea-Birchmount |
| Style: | Bungalow |
| Lot Size: | 35.13 x 108.12(Feet) |
| Tax: | $3,733.54 |
| Beds: | 3+1 |
| Baths: | 2 |
| Fireplace: | N |
| Pool: | None |
Locatin Map:
Payment Calculator:
- Color Examples
- Green
- Black and Gold
- Dark Navy Blue And Gold
- Cyan
- Black
- Purple
- Gray
- Blue and Black
- Orange and Black
- Red
- Magenta
- Gold
- Device Examples

