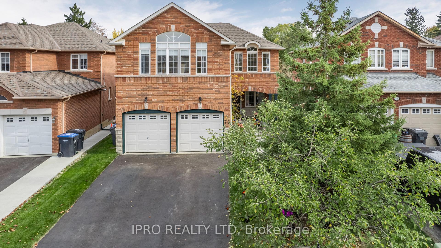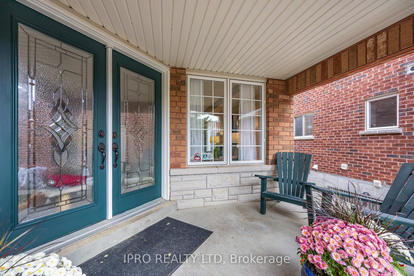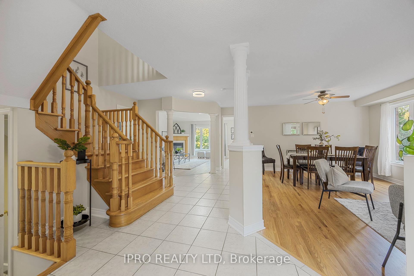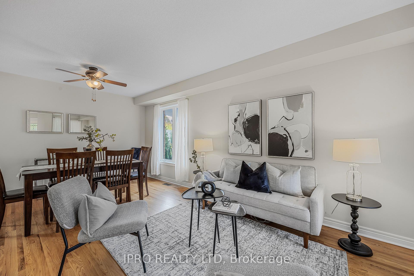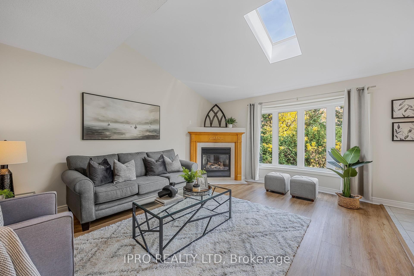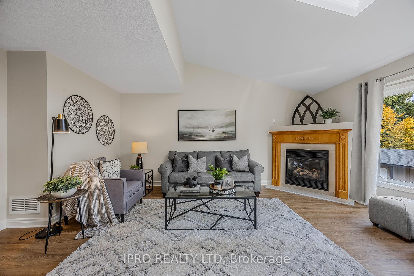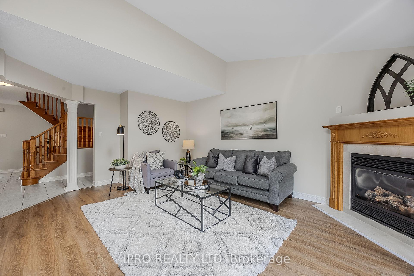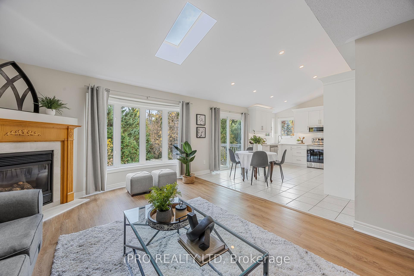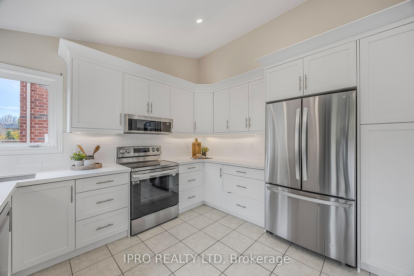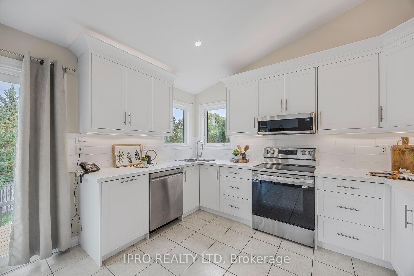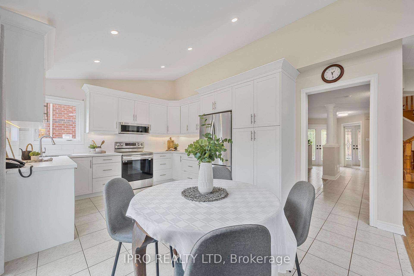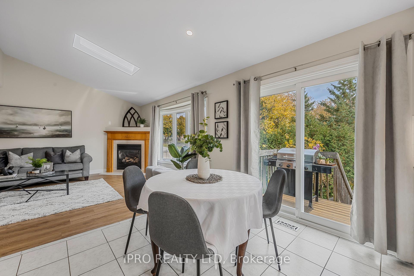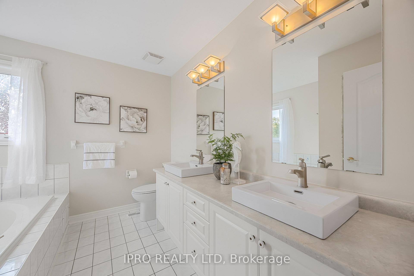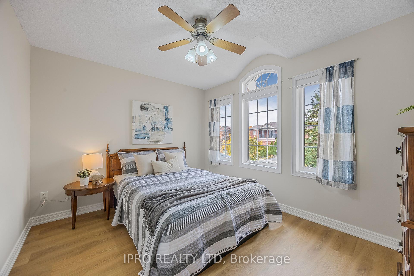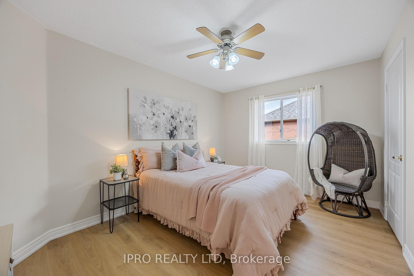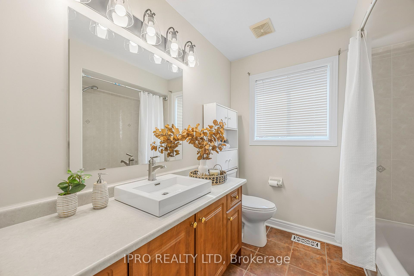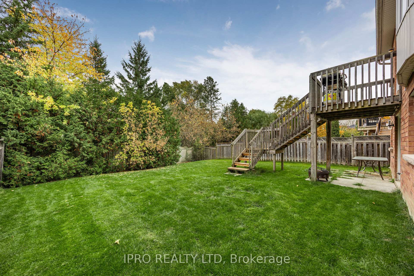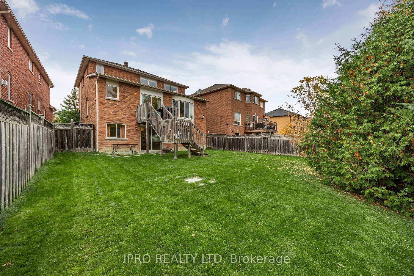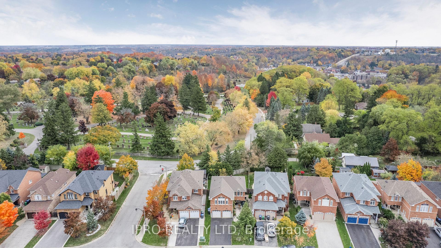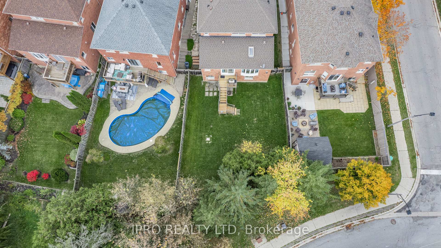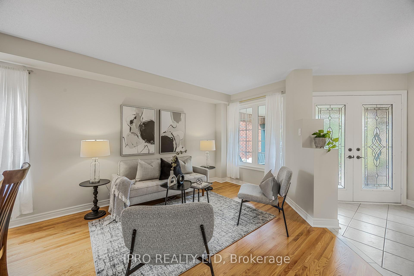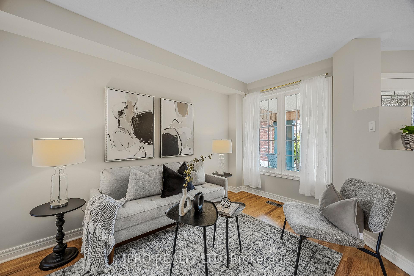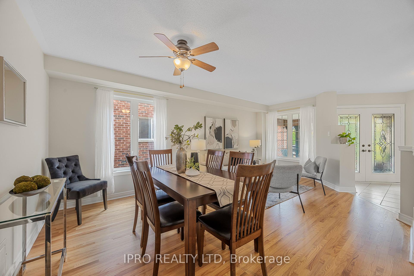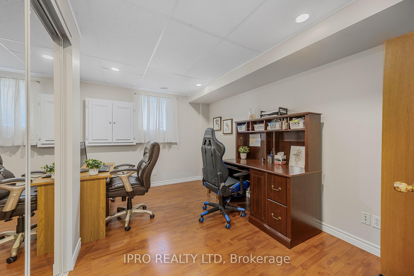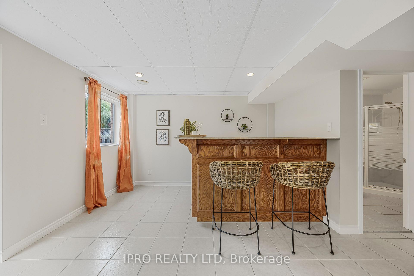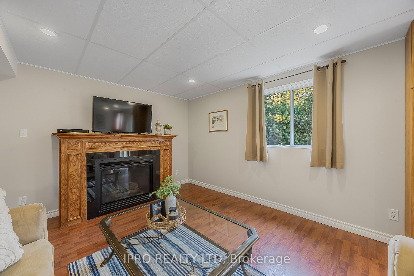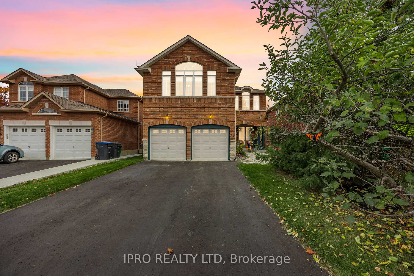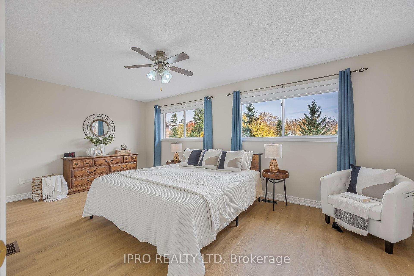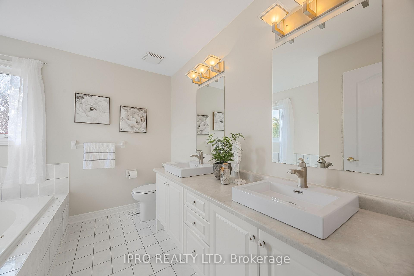$1,269,800
Available - For Sale
Listing ID: W9509495
78 Gray Park Dr , Caledon, L7E 2N5, Ontario
| Discover This Beautiful Walk-Out, 2-Storey 4 + 1 Bedroom Home In Bolton's Sought-After North Hill, Perfect For Family Living, Nestled On A Huge 138 Ft Deep Irregular Private Lot With No Rear Neighbours, Offering Mature Apple And Pear Trees, Plenty Of Space For Play, Entertaining, And Gardening. The Main Floor Features A New Kitchen With Stainless Steel Appliances, Quartz Counters, Slide Out Pantry, & New Sliding Doors To the BBQ Deck. Open-Concept Living And Dining Room With Refinished Hardwood Floors & Plenty Of Windows. A Cozy Family Room With Vaulted Ceiling, Skylight, And Gas Fireplace Overlooks The Private Backyard, While The Main Floor Laundry Provides Convenient Garage Access. Upstairs, Enjoy Four Spacious Bedrooms With New Laminate Floors, Updated Baths, And A Primary Suite With 5-Piece Ensuite And Walk-In Closet. The Walk-Out Lower Level Offers A Fifth Bedroom, Wet Bar, Games Area, Recreation Room With Gas Fireplace, 3-Piece Bath Perfect For In-Law Suite. This Home Checks Every Box From Modern Upgrades To Extra Space For Family Or Guests. Walk to Schools, Walking Trails, Parks And Caledon Community Centre. |
| Extras: Updates Include: Freshly Painted 2024, Main Floor Patio Sliding Door 2024, Kitchen 2023, HWT 2023, Furnace 2023, Driveway 2018, Roof 2016 |
| Price | $1,269,800 |
| Taxes: | $5610.89 |
| Address: | 78 Gray Park Dr , Caledon, L7E 2N5, Ontario |
| Lot Size: | 37.62 x 137.42 (Feet) |
| Directions/Cross Streets: | Hwy 50/Cross Country |
| Rooms: | 9 |
| Rooms +: | 3 |
| Bedrooms: | 4 |
| Bedrooms +: | 1 |
| Kitchens: | 1 |
| Family Room: | Y |
| Basement: | Fin W/O |
| Approximatly Age: | 16-30 |
| Property Type: | Detached |
| Style: | 2-Storey |
| Exterior: | Brick |
| Garage Type: | Attached |
| (Parking/)Drive: | Pvt Double |
| Drive Parking Spaces: | 4 |
| Pool: | None |
| Approximatly Age: | 16-30 |
| Approximatly Square Footage: | 2000-2500 |
| Property Features: | Fenced Yard, Grnbelt/Conserv, Rec Centre, School |
| Fireplace/Stove: | Y |
| Heat Source: | Gas |
| Heat Type: | Forced Air |
| Central Air Conditioning: | Central Air |
| Laundry Level: | Main |
| Sewers: | Sewers |
| Water: | Municipal |
$
%
Years
This calculator is for demonstration purposes only. Always consult a professional
financial advisor before making personal financial decisions.
| Although the information displayed is believed to be accurate, no warranties or representations are made of any kind. |
| IPRO REALTY LTD |
|
|

Dir:
1-866-382-2968
Bus:
416-548-7854
Fax:
416-981-7184
| Virtual Tour | Book Showing | Email a Friend |
Jump To:
At a Glance:
| Type: | Freehold - Detached |
| Area: | Peel |
| Municipality: | Caledon |
| Neighbourhood: | Bolton West |
| Style: | 2-Storey |
| Lot Size: | 37.62 x 137.42(Feet) |
| Approximate Age: | 16-30 |
| Tax: | $5,610.89 |
| Beds: | 4+1 |
| Baths: | 4 |
| Fireplace: | Y |
| Pool: | None |
Locatin Map:
Payment Calculator:
- Color Examples
- Green
- Black and Gold
- Dark Navy Blue And Gold
- Cyan
- Black
- Purple
- Gray
- Blue and Black
- Orange and Black
- Red
- Magenta
- Gold
- Device Examples

