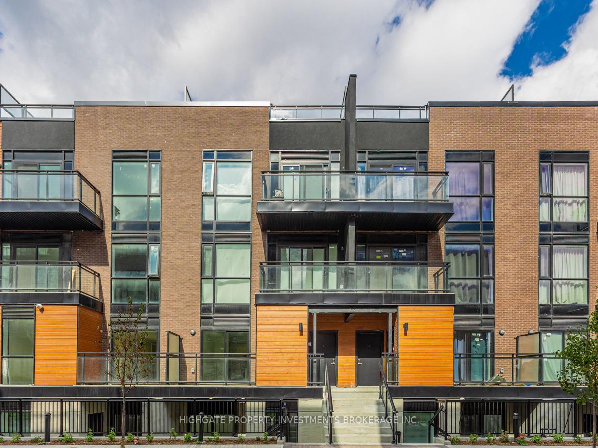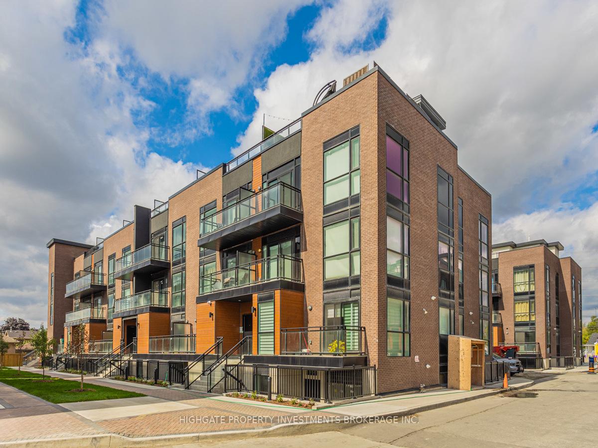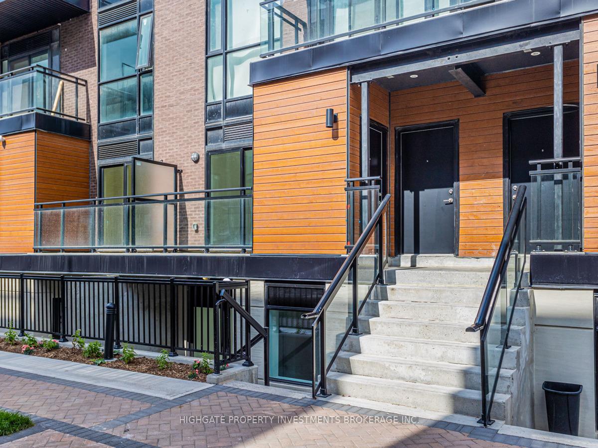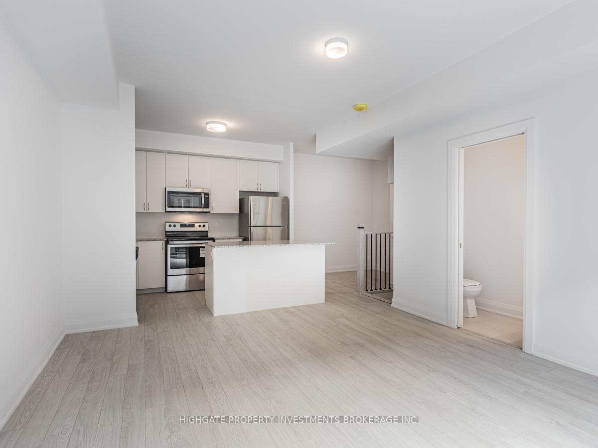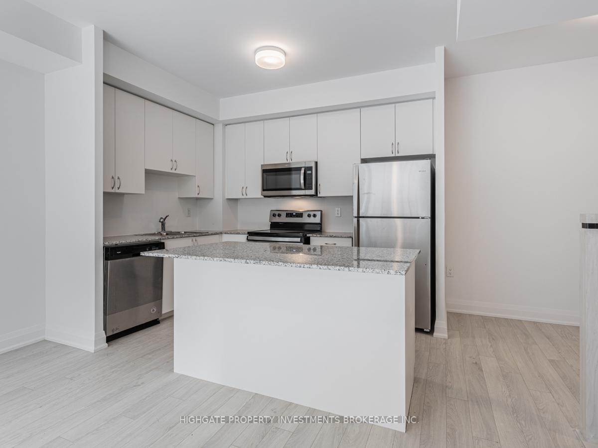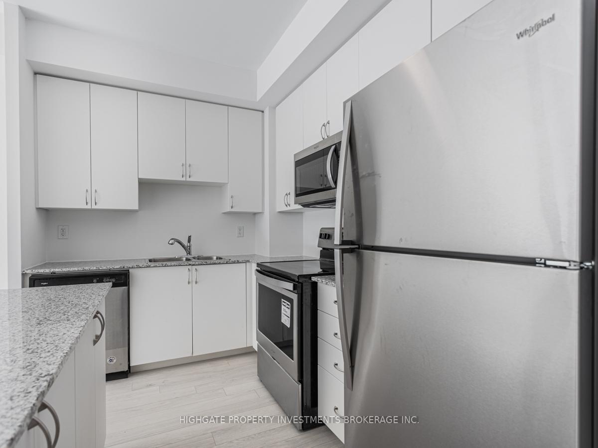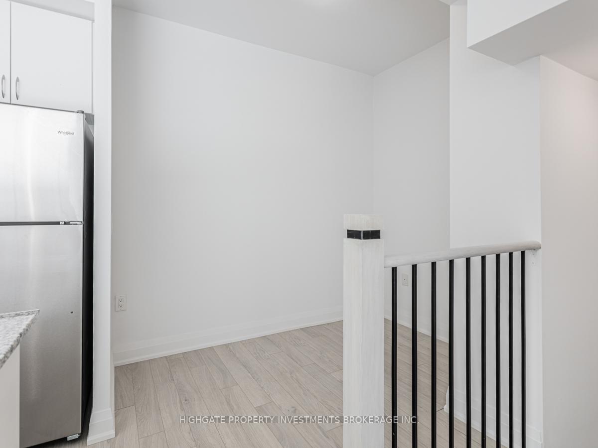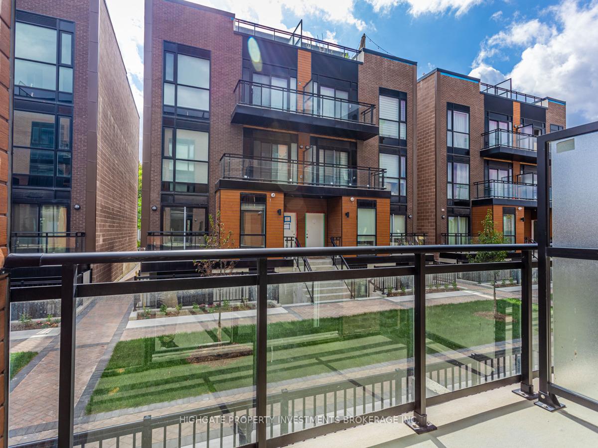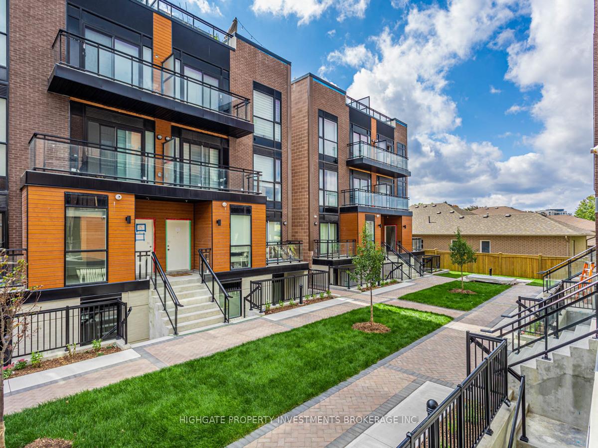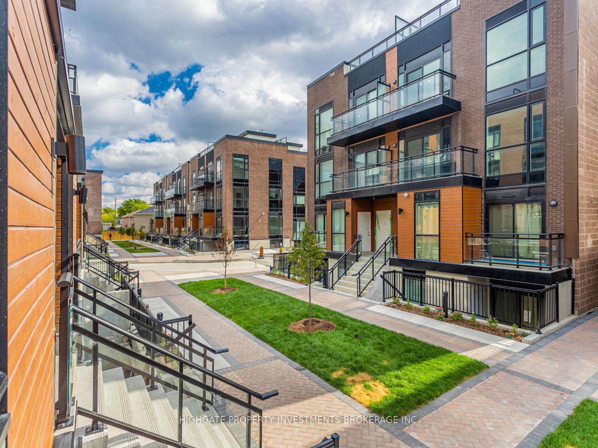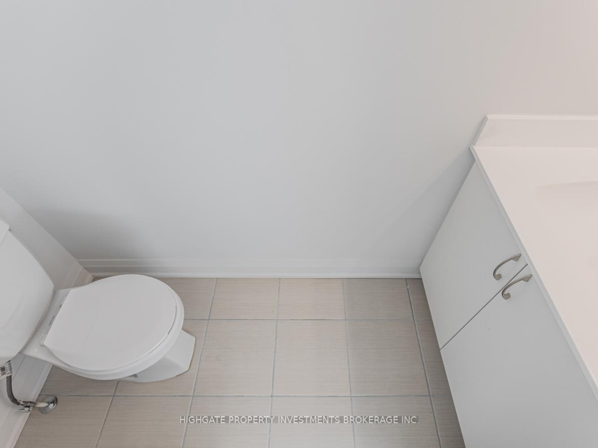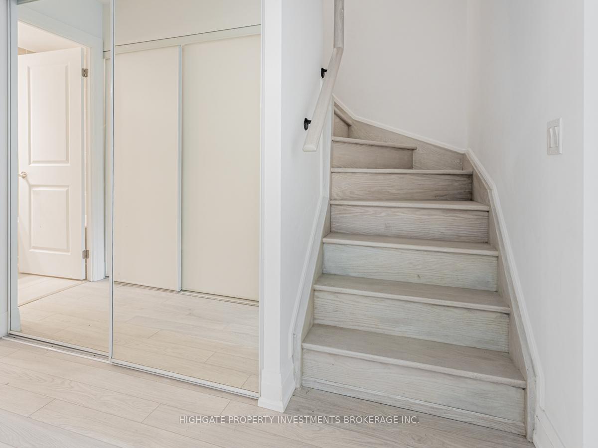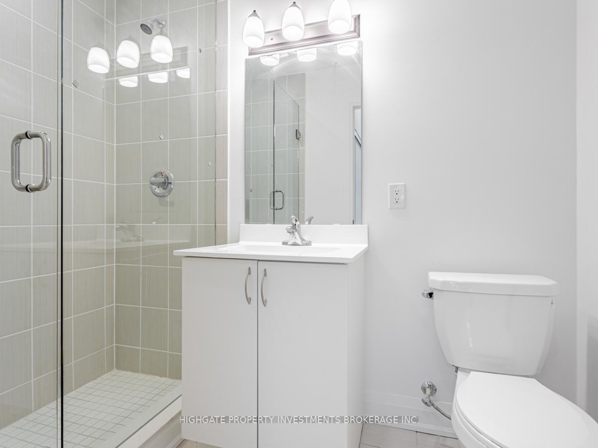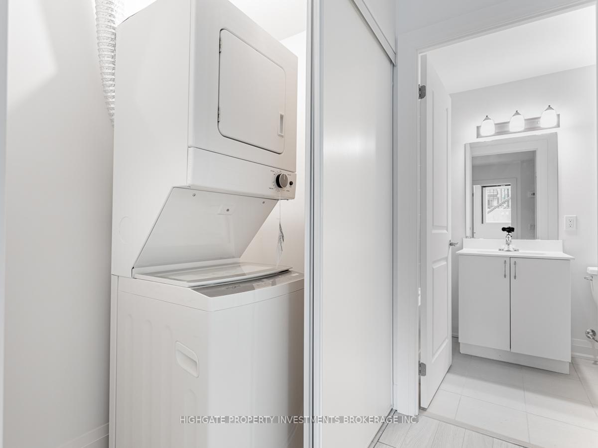$2,650
Available - For Rent
Listing ID: N9507462
5299 Highway 7 Rd , Unit 1102, Vaughan, L4L 0J1, Ontario
| Stunning 2 Bed, 3 Bath Located @ Kipling/Highway 7 Over 1000 Sq Ft! Open Concept Floorplan W/ Functional Layout. Modern Kitchen W/ Laminate, Stainless Steel Appliances, Granite Counter, Centre Island & Ample Cabinetry. Nicely Sized Den! Powder Rm On Main Flr. Spacious & Luxurious Master Retreat W/ 3 Pc Ensuite, Laminate & Large Closet. 2nd Br W/ Large Window & Large Closet. Fantastic Location - Minutes To Shopping, Groceries, Hwy 7, Hwy 407 & 400. |
| Extras: S/S Kitchen Appliances, Centre Island, Ensuite Laundry, One(1) Underground Parking Space |
| Price | $2,650 |
| Address: | 5299 Highway 7 Rd , Unit 1102, Vaughan, L4L 0J1, Ontario |
| Province/State: | Ontario |
| Condo Corporation No | N/A |
| Level | 01 |
| Unit No | 1102 |
| Directions/Cross Streets: | Kipling/Hwy 7 |
| Rooms: | 5 |
| Bedrooms: | 2 |
| Bedrooms +: | 1 |
| Kitchens: | 1 |
| Family Room: | N |
| Basement: | None |
| Furnished: | N |
| Property Type: | Condo Townhouse |
| Style: | Stacked Townhse |
| Exterior: | Brick |
| Garage Type: | Underground |
| Garage(/Parking)Space: | 1.00 |
| Drive Parking Spaces: | 1 |
| Park #1 | |
| Parking Type: | Owned |
| Exposure: | N |
| Balcony: | Open |
| Locker: | None |
| Pet Permited: | N |
| Approximatly Square Footage: | 1000-1199 |
| Common Elements Included: | Y |
| Parking Included: | Y |
| Building Insurance Included: | Y |
| Fireplace/Stove: | N |
| Heat Source: | Gas |
| Heat Type: | Forced Air |
| Central Air Conditioning: | Central Air |
| Ensuite Laundry: | Y |
| Although the information displayed is believed to be accurate, no warranties or representations are made of any kind. |
| HIGHGATE PROPERTY INVESTMENTS BROKERAGE INC. |
|
|

Dir:
1-866-382-2968
Bus:
416-548-7854
Fax:
416-981-7184
| Book Showing | Email a Friend |
Jump To:
At a Glance:
| Type: | Condo - Condo Townhouse |
| Area: | York |
| Municipality: | Vaughan |
| Neighbourhood: | Vaughan Grove |
| Style: | Stacked Townhse |
| Beds: | 2+1 |
| Baths: | 3 |
| Garage: | 1 |
| Fireplace: | N |
Locatin Map:
- Color Examples
- Green
- Black and Gold
- Dark Navy Blue And Gold
- Cyan
- Black
- Purple
- Gray
- Blue and Black
- Orange and Black
- Red
- Magenta
- Gold
- Device Examples

