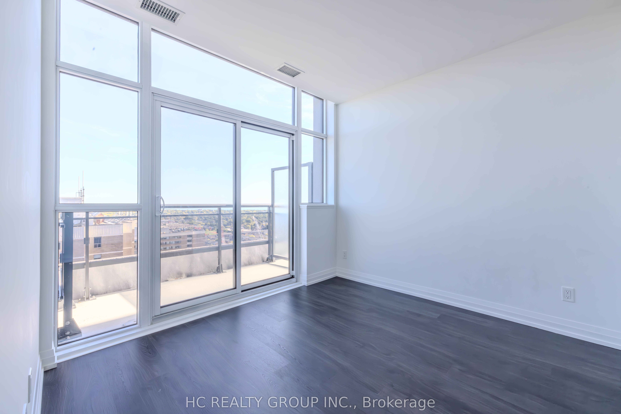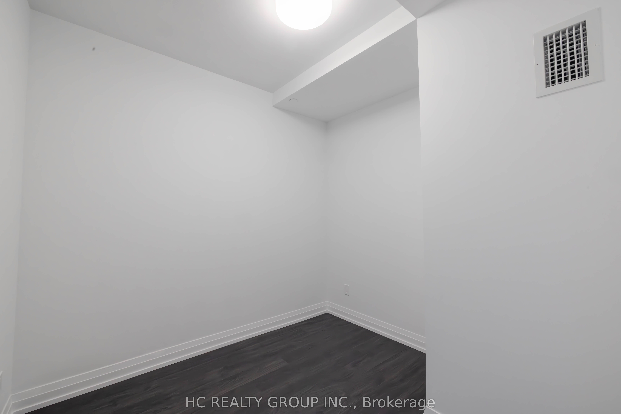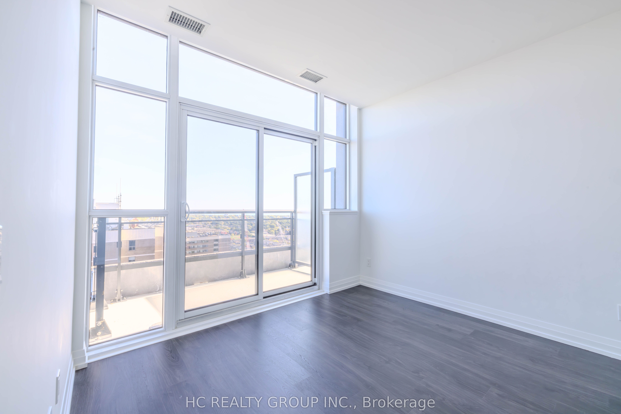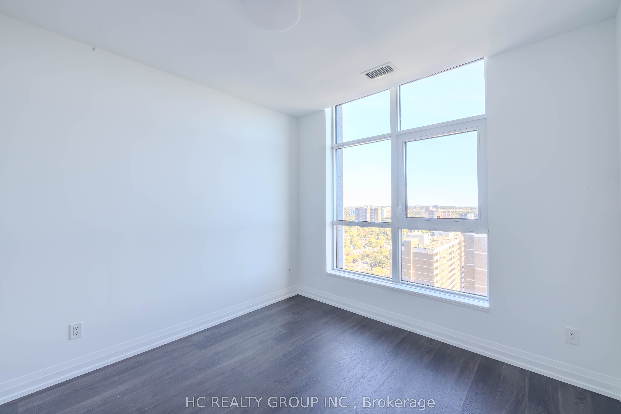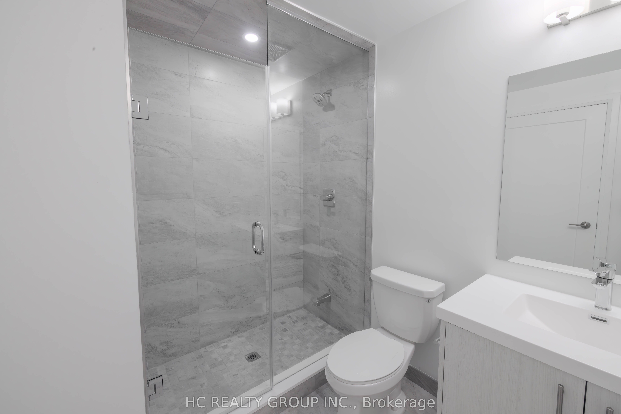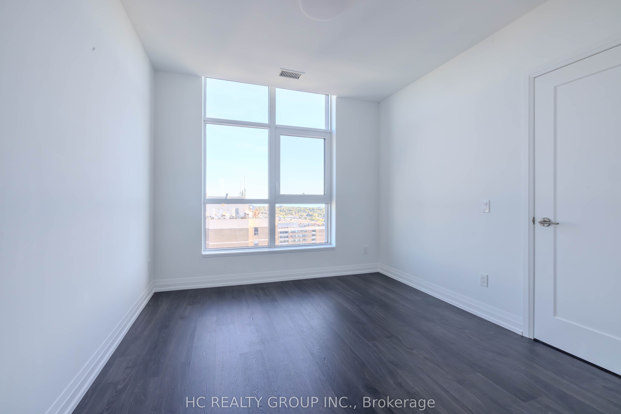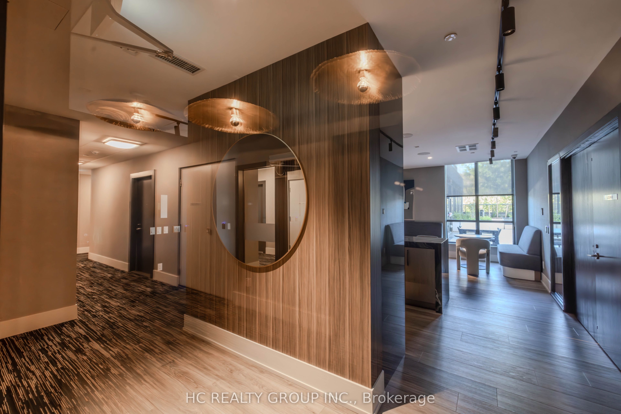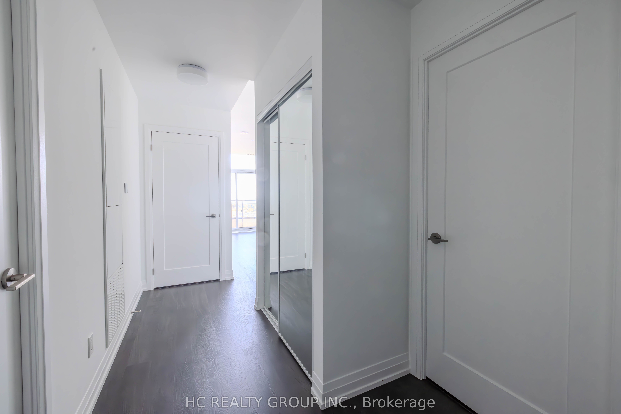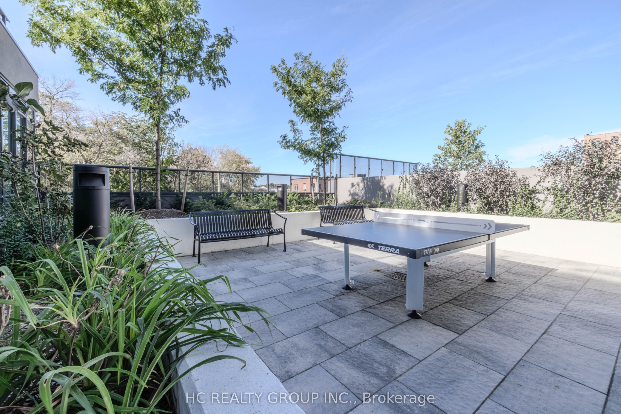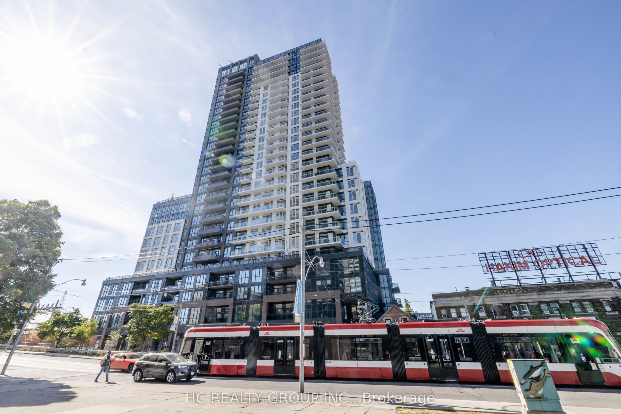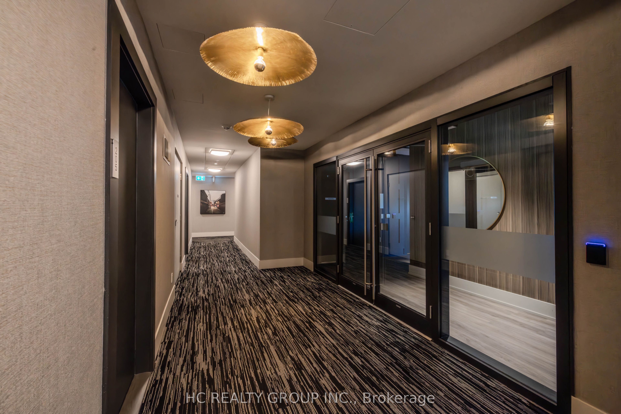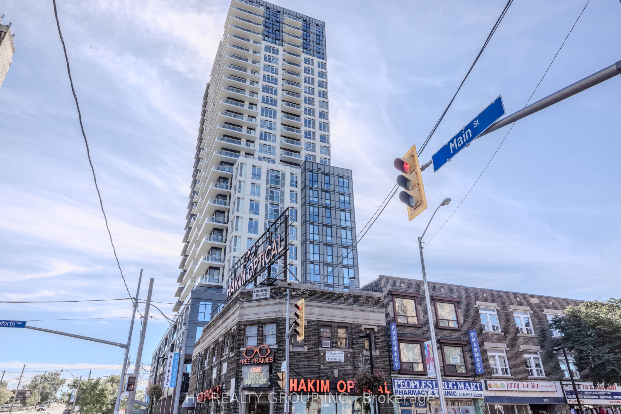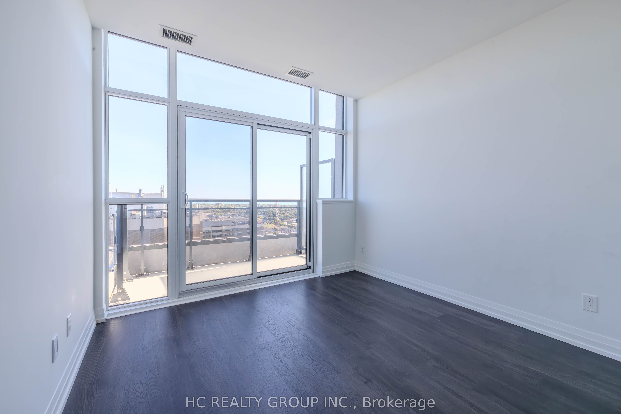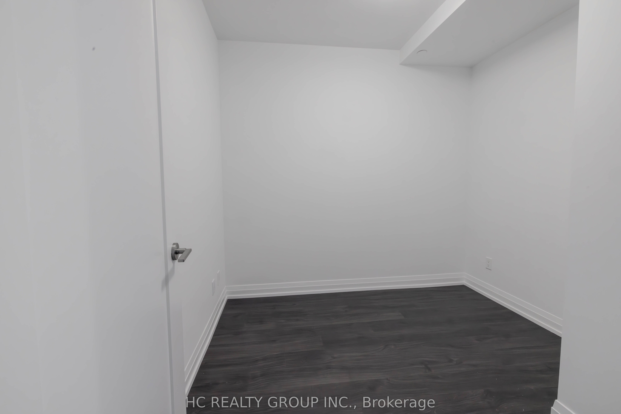$650,000
Available - For Sale
Listing ID: E9394831
286 Main St , Unit PH06, Toronto, M4C 4X5, Ontario
| Rare To Find! Luxury Penthouse Unit In The 27-storey Linx Condos By Tribute. Located On The Top Floor With Stunning Panoramic City Views. Meticulously Designed 647 Sqft Unit; 9 Ft. Ceilings; Spacious Open-Concept Layout; Private East-Facing 55 Sqft Balcony With Breathtaking Views. A Sleek Contemporary Kitchen With Quartz Countertops And Penny Round Backsplash. Bright Primary Bedroom With Large Windows + Den With A Door. This Thriving Neighborhood Is Brimming With Trendy Restaurants, Unique Shops. **Excellent Transit: A TTC Bus Stop At Your Doorstep; Minutes Walk From Danforth GO Train Station & Main Street Subway Station. **Nearby Green Spaces Include Coleman Park, Stanley G. Grizzle Park and Stephenson Park. ** Building Amenities Include: Weight Room, Gym & Cardio Room, Kids Play Room, Party Lounge, Outdoor Terrace With BBQ, Guest Suite And 24/7 Concierge. Don't Miss Out On The Perfect Blend Of Luxury, Comfort, And Convenience In One Of Torontos Most Desirable Communities! |
| Extras: All Elf, Fridge, Oven W/Glass Cooktop, Microwave W/ Range Hood , Dishwasher, Washer & Dryer |
| Price | $650,000 |
| Taxes: | $0.00 |
| Maintenance Fee: | 435.52 |
| Address: | 286 Main St , Unit PH06, Toronto, M4C 4X5, Ontario |
| Province/State: | Ontario |
| Condo Corporation No | TSCC |
| Level | 27 |
| Unit No | 06 |
| Directions/Cross Streets: | Main Street and Danforth |
| Rooms: | 5 |
| Bedrooms: | 1 |
| Bedrooms +: | 1 |
| Kitchens: | 1 |
| Family Room: | N |
| Basement: | None |
| Approximatly Age: | New |
| Property Type: | Condo Apt |
| Style: | Apartment |
| Exterior: | Brick |
| Garage Type: | Underground |
| Garage(/Parking)Space: | 0.00 |
| Drive Parking Spaces: | 0 |
| Park #1 | |
| Parking Type: | None |
| Exposure: | E |
| Balcony: | Encl |
| Locker: | None |
| Pet Permited: | Restrict |
| Approximatly Age: | New |
| Approximatly Square Footage: | 600-699 |
| Maintenance: | 435.52 |
| Common Elements Included: | Y |
| Building Insurance Included: | Y |
| Fireplace/Stove: | N |
| Heat Source: | Gas |
| Heat Type: | Forced Air |
| Central Air Conditioning: | Central Air |
| Laundry Level: | Main |
$
%
Years
This calculator is for demonstration purposes only. Always consult a professional
financial advisor before making personal financial decisions.
| Although the information displayed is believed to be accurate, no warranties or representations are made of any kind. |
| HC REALTY GROUP INC. |
|
|

Dir:
1-866-382-2968
Bus:
416-548-7854
Fax:
416-981-7184
| Book Showing | Email a Friend |
Jump To:
At a Glance:
| Type: | Condo - Condo Apt |
| Area: | Toronto |
| Municipality: | Toronto |
| Neighbourhood: | East End-Danforth |
| Style: | Apartment |
| Approximate Age: | New |
| Maintenance Fee: | $435.52 |
| Beds: | 1+1 |
| Baths: | 2 |
| Fireplace: | N |
Locatin Map:
Payment Calculator:
- Color Examples
- Green
- Black and Gold
- Dark Navy Blue And Gold
- Cyan
- Black
- Purple
- Gray
- Blue and Black
- Orange and Black
- Red
- Magenta
- Gold
- Device Examples

