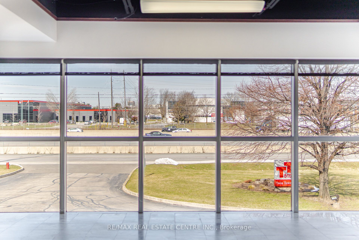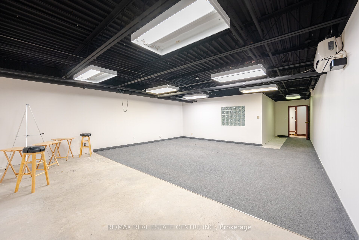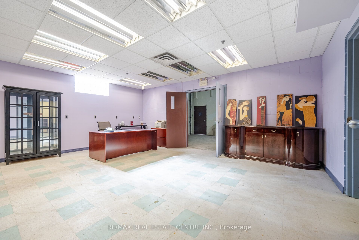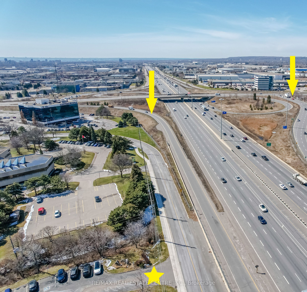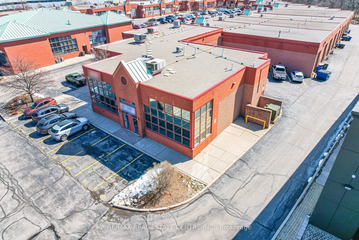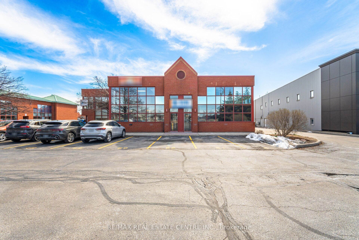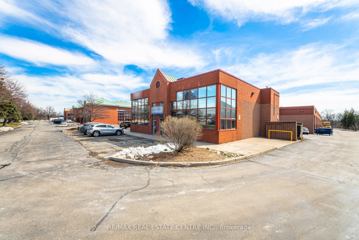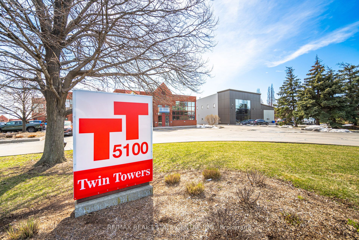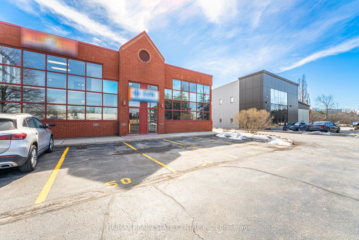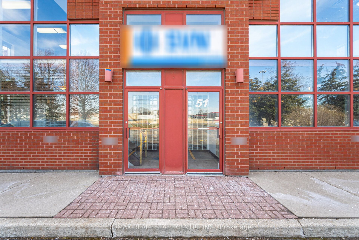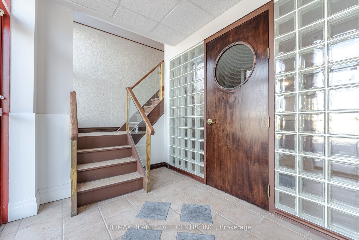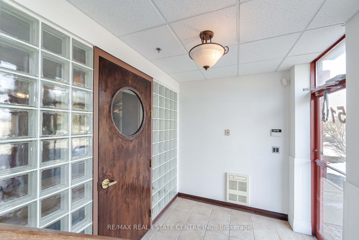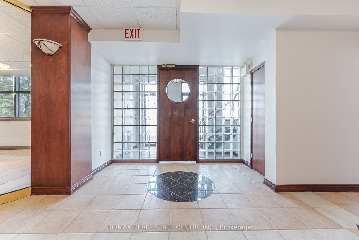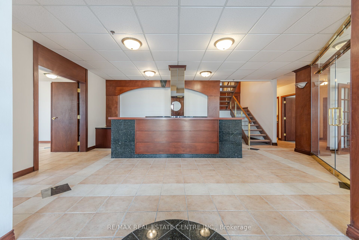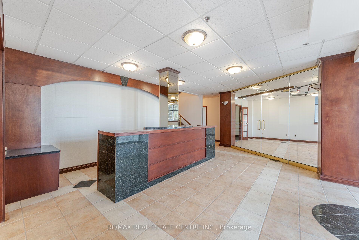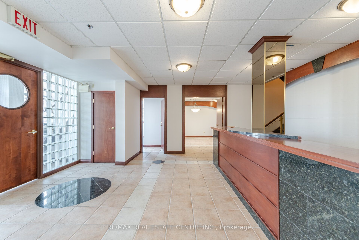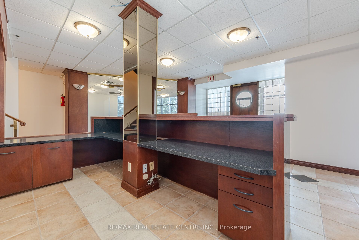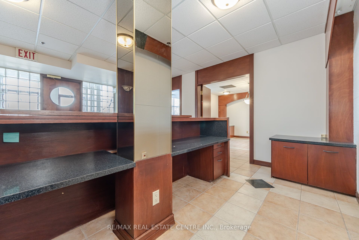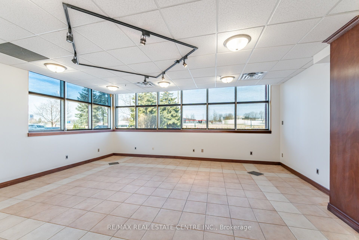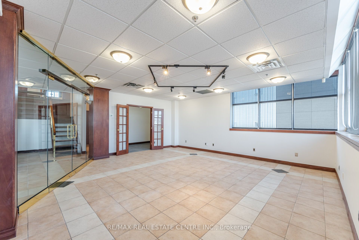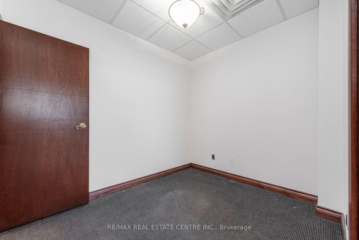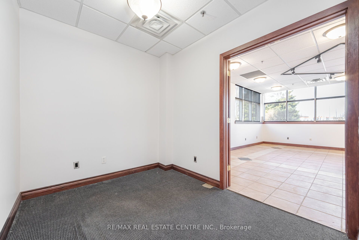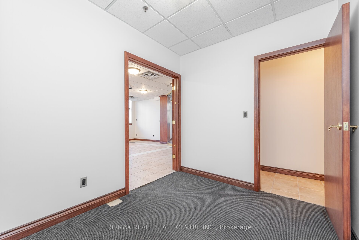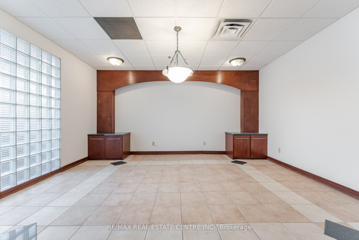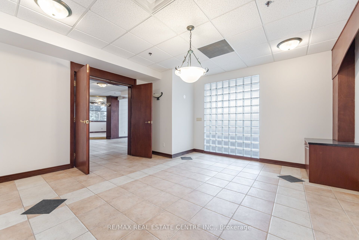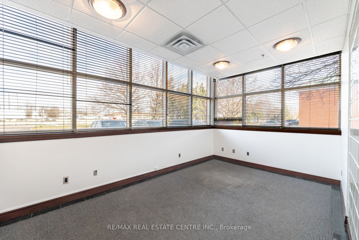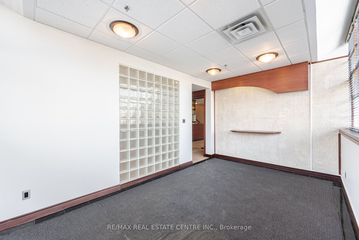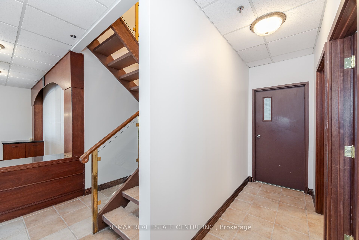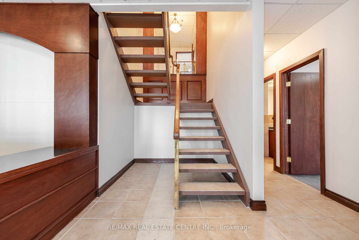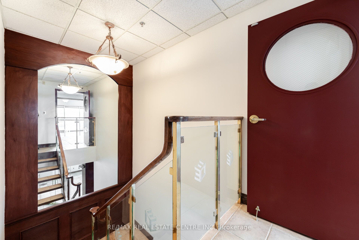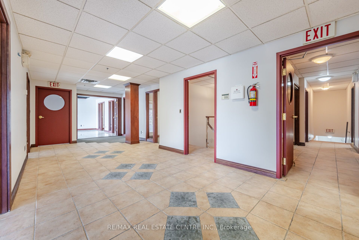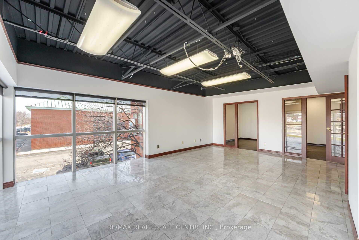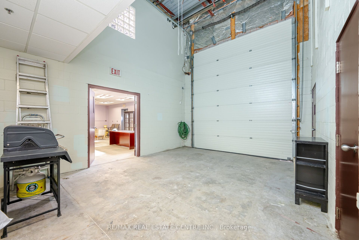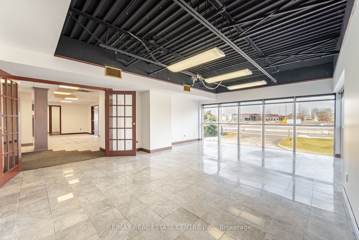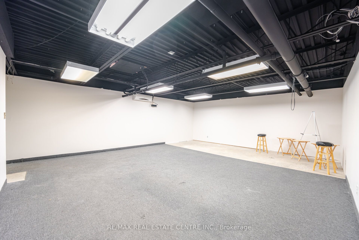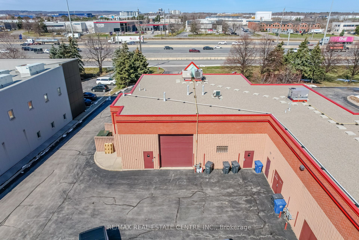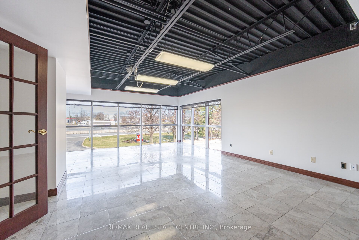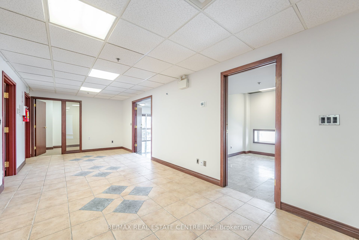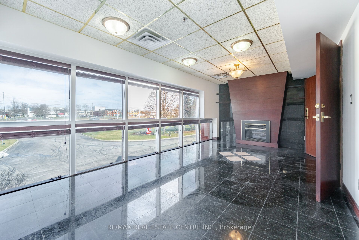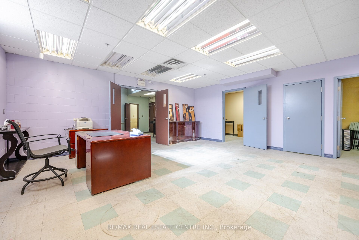$15
Available - For Rent
Listing ID: W9359574
5100 South Service Rd , Unit 50-51, Burlington, L7L 6A5, Ontario
| PRIME LOCATION - Unique 5032 Sq Ft Office Space + 1071 Sq Ft Industrial Space (Total 6103 Sq Ft ) in Burlingtons Twin Towers, with Excellent QEW Exposure and highway access at the Appleby and Walkers Line interchanges. Ideal place for a discreet users ,BC1 Zoning (Office & Industrial) permits various uses. Both the units are combined with a designated access to the 2nd Level. Main Level Features 1886 Sq Ft office space&1071 Sq ft Industrial space with 18 ft clear height on 306 Sq Ft Floor area &14 ft drive in loading door. 2nd Level Features, full of natural light 3146 sq Ft office space. Main Level industrial space can easily be converted to expand office space or vice versa. Both Levels have private offices, meeting rooms, board rooms ,4 washrooms, Kitchenette. 4 designated parking spaces in front of the building & ample visitors parking in the complex. Please view the media tour.Floor plan and complete feature sheet is available.Electrical-Entry Main Service 600v/200Amp, 75Kva Transformer, Secondary Service 120/208v |
| Price | $15 |
| Minimum Rental Term: | 36 |
| Maximum Rental Term: | 60 |
| Taxes: | $7.00 |
| Tax Type: | T.M.I. |
| Occupancy by: | Vacant |
| Address: | 5100 South Service Rd , Unit 50-51, Burlington, L7L 6A5, Ontario |
| Apt/Unit: | 50-51 |
| Postal Code: | L7L 6A5 |
| Province/State: | Ontario |
| Legal Description: | UNIT 50, LEVEL 1, UNIT 51,HALTON CONDOMI |
| Directions/Cross Streets: | QEW/APPLEBY LANE |
| Category: | Office |
| Use: | Other |
| Building Percentage: | N |
| Total Area: | 6103.00 |
| Total Area Code: | Sq Ft |
| Office/Appartment Area: | 5032 |
| Office/Appartment Area Code: | Sq Ft |
| Industrial Area: | 1071 |
| Office/Appartment Area Code: | Sq Ft |
| Retail Area: | 0 |
| Retail Area Code: | Sq Ft |
| Area Influences: | Major Highway Public Transit |
| Sprinklers: | Y |
| Washrooms: | 4 |
| Outside Storage: | N |
| Rail: | N |
| Clear Height Feet: | 18 |
| Volts: | 600 |
| Truck Level Shipping Doors #: | 1 |
| Height Feet: | 14 |
| Width Feet: | 12 |
| Double Man Shipping Doors #: | 1 |
| Drive-In Level Shipping Doors #: | 1 |
| Grade Level Shipping Doors #: | 0 |
| Heat Type: | Gas Forced Air Closd |
| Central Air Conditioning: | Y |
| Elevator Lift: | None |
| Water: | Municipal |
| Although the information displayed is believed to be accurate, no warranties or representations are made of any kind. |
| RE/MAX REAL ESTATE CENTRE INC. |
|
|

Dir:
1-866-382-2968
Bus:
416-548-7854
Fax:
416-981-7184
| Virtual Tour | Book Showing | Email a Friend |
Jump To:
At a Glance:
| Type: | Com - Office |
| Area: | Halton |
| Municipality: | Burlington |
| Neighbourhood: | Industrial Burlington |
| Tax: | $7 |
| Baths: | 4 |
Locatin Map:
- Color Examples
- Green
- Black and Gold
- Dark Navy Blue And Gold
- Cyan
- Black
- Purple
- Gray
- Blue and Black
- Orange and Black
- Red
- Magenta
- Gold
- Device Examples

