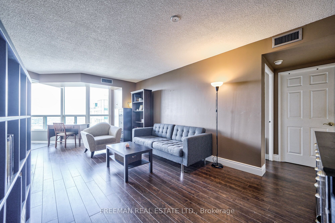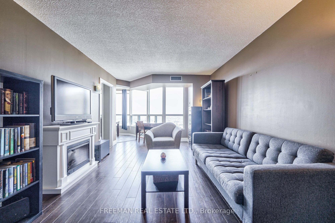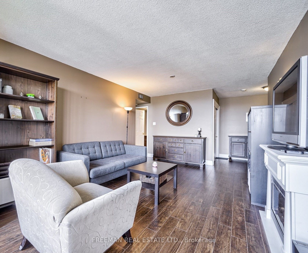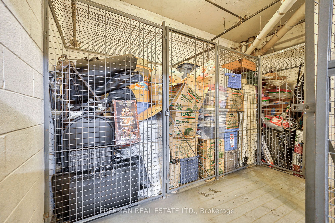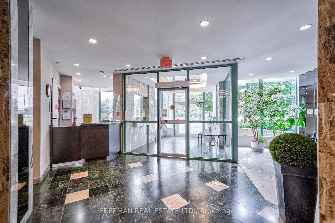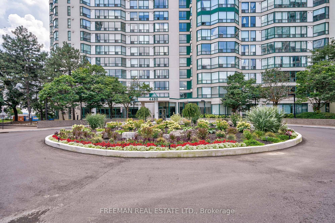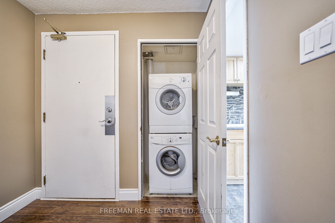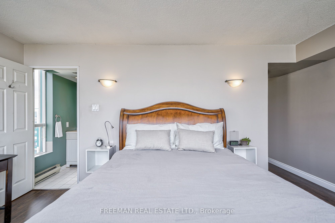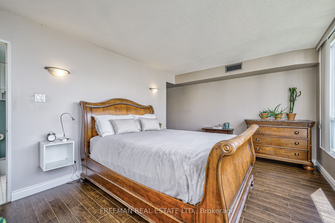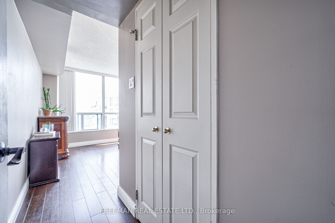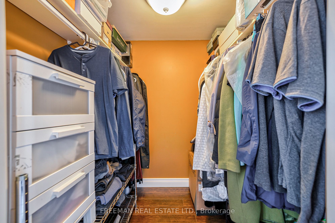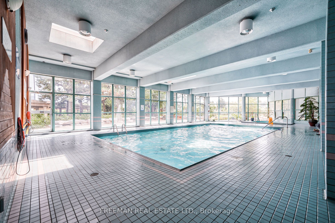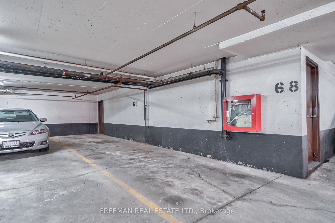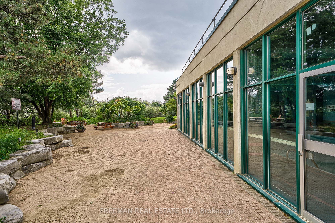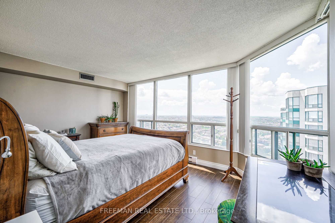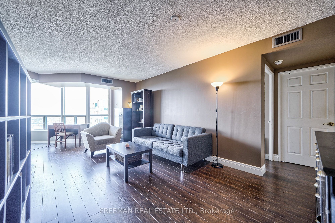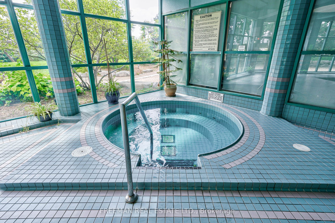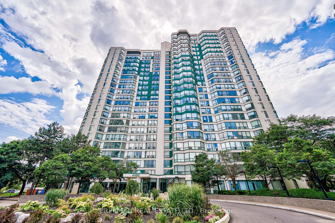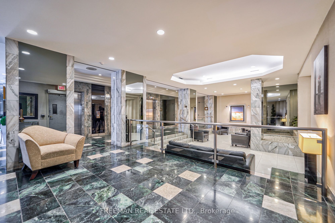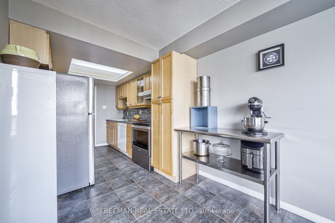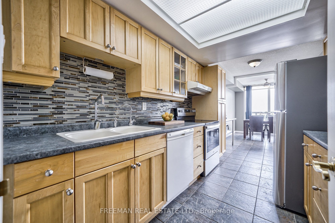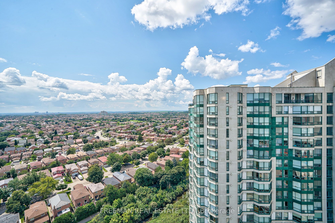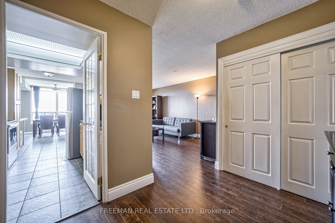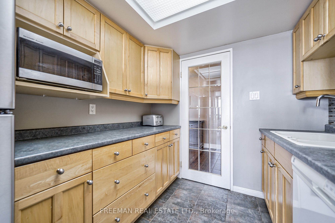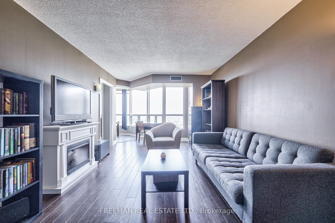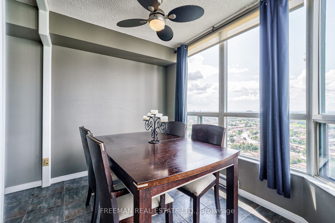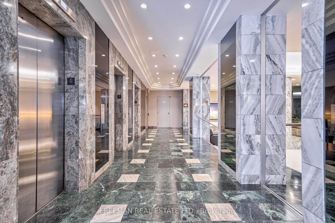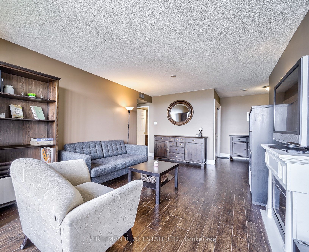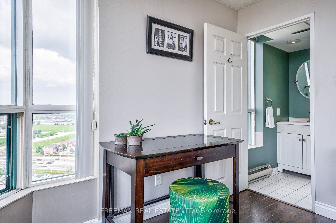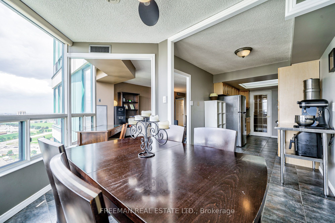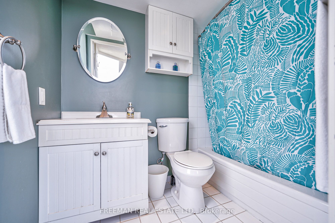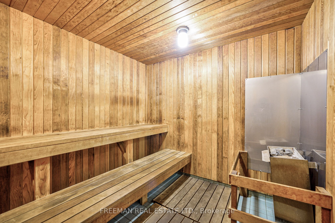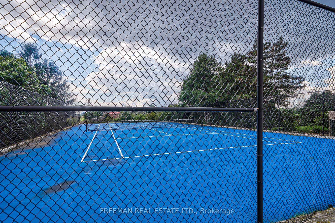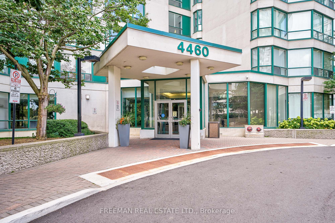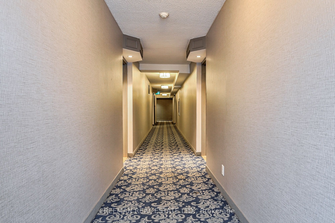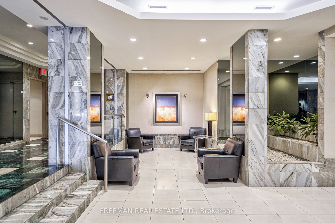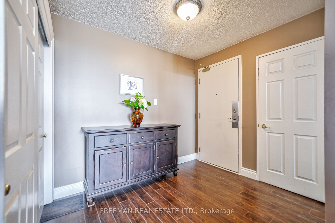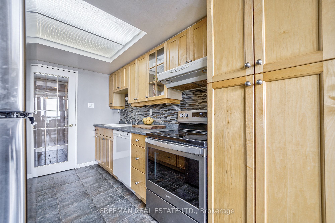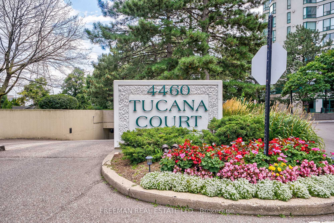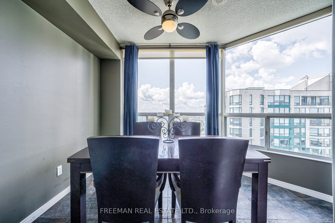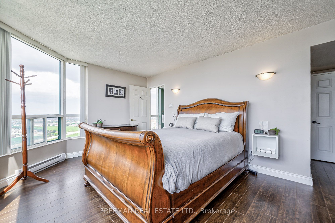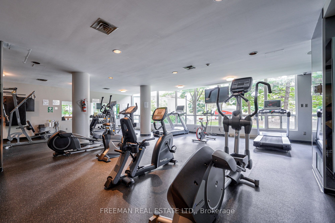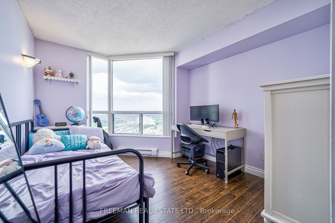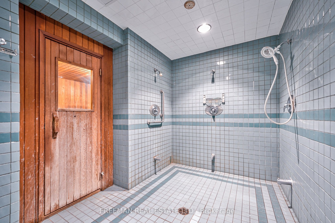$569,000
Available - For Sale
Listing ID: W9254857
4460 Tucana Crt , Unit 2210, Mississauga, L5R 3K9, Ontario
| Welcome to luxurious living in the fabulous Kingsbridge Grand II. Huge, spacious, bright upgraded corner unit. Spectacular panoramic views with wall to wall windows in each room. Call home to this elegant suite with large principal rooms (feels House-sized), loads of storage and flexible layout. Bright and airy with natural light and lovely views. The warm decor creates a welcoming and comfortable atmosphere throughout. Enjoy a spacious living area with ample room for relaxation and entertaining. The building offers an impressive array of amenities, including a 24-hour concierge, a state-of-the-art gym, an indoor pool/hot tub, tennis courts, and a library. Located in a prime area, you'll be close to Square One Shopping Centre, Sheridan College, major highways (403 & Hurontario), public transit, and a variety of dining and entertainment options. |
| Extras: Enjoy mesmerizing views of nature, the beautiful blue sky & the cityscape. Be enchanted by beautiful sunsets, stars & cotton clouds. This condo provides the perfect blend of comfort and convenience come and experience it for yourself! |
| Price | $569,000 |
| Taxes: | $2461.29 |
| Maintenance Fee: | 1030.88 |
| Address: | 4460 Tucana Crt , Unit 2210, Mississauga, L5R 3K9, Ontario |
| Province/State: | Ontario |
| Condo Corporation No | PCP |
| Level | 21 |
| Unit No | 10 |
| Locker No | 11 |
| Directions/Cross Streets: | Hurontario/403/Eglinton |
| Rooms: | 7 |
| Bedrooms: | 2 |
| Bedrooms +: | 1 |
| Kitchens: | 1 |
| Family Room: | N |
| Basement: | None |
| Property Type: | Condo Apt |
| Style: | Apartment |
| Exterior: | Concrete |
| Garage Type: | Underground |
| Garage(/Parking)Space: | 2.00 |
| Drive Parking Spaces: | 0 |
| Park #1 | |
| Parking Spot: | 68 |
| Parking Type: | Exclusive |
| Legal Description: | P2 |
| Park #2 | |
| Parking Spot: | 69 |
| Parking Type: | Exclusive |
| Legal Description: | P2 |
| Exposure: | Sw |
| Balcony: | None |
| Locker: | Exclusive |
| Pet Permited: | Restrict |
| Approximatly Square Footage: | 1000-1199 |
| Maintenance: | 1030.88 |
| CAC Included: | Y |
| Water Included: | Y |
| Common Elements Included: | Y |
| Heat Included: | Y |
| Parking Included: | Y |
| Building Insurance Included: | Y |
| Fireplace/Stove: | N |
| Heat Source: | Electric |
| Heat Type: | Fan Coil |
| Central Air Conditioning: | Central Air |
$
%
Years
This calculator is for demonstration purposes only. Always consult a professional
financial advisor before making personal financial decisions.
| Although the information displayed is believed to be accurate, no warranties or representations are made of any kind. |
| FREEMAN REAL ESTATE LTD. |
|
|

Dir:
1-866-382-2968
Bus:
416-548-7854
Fax:
416-981-7184
| Book Showing | Email a Friend |
Jump To:
At a Glance:
| Type: | Condo - Condo Apt |
| Area: | Peel |
| Municipality: | Mississauga |
| Neighbourhood: | Hurontario |
| Style: | Apartment |
| Tax: | $2,461.29 |
| Maintenance Fee: | $1,030.88 |
| Beds: | 2+1 |
| Baths: | 2 |
| Garage: | 2 |
| Fireplace: | N |
Locatin Map:
Payment Calculator:
- Color Examples
- Green
- Black and Gold
- Dark Navy Blue And Gold
- Cyan
- Black
- Purple
- Gray
- Blue and Black
- Orange and Black
- Red
- Magenta
- Gold
- Device Examples

