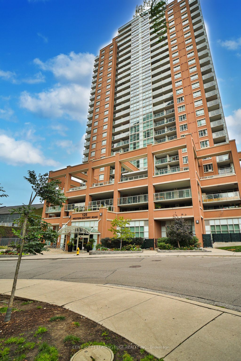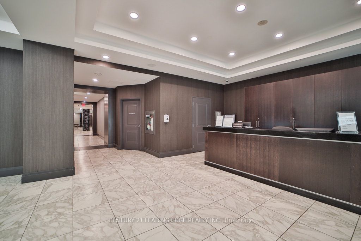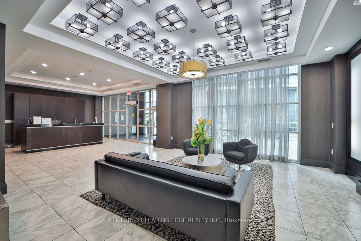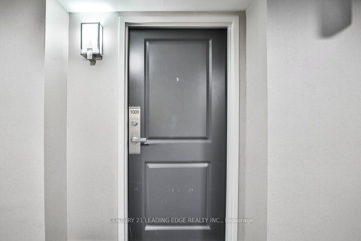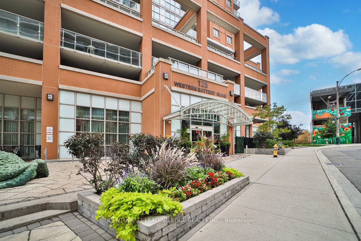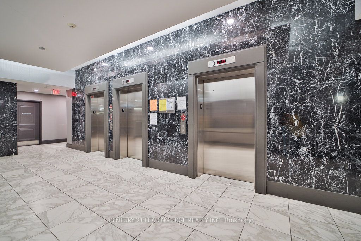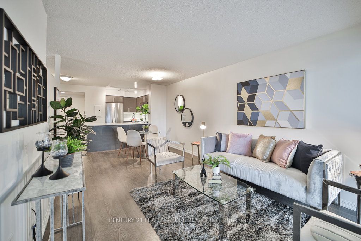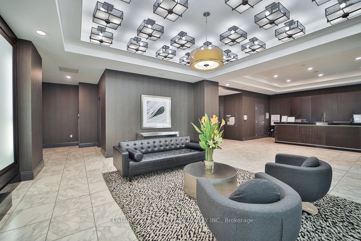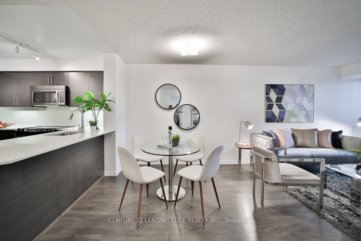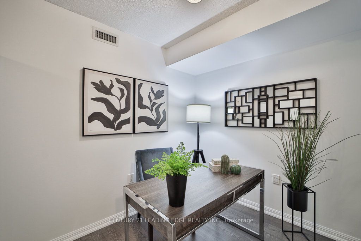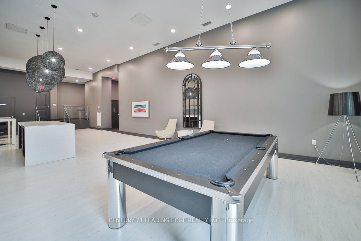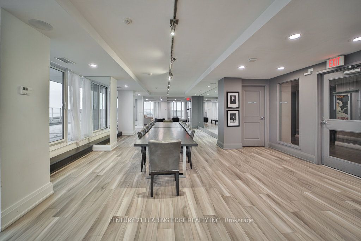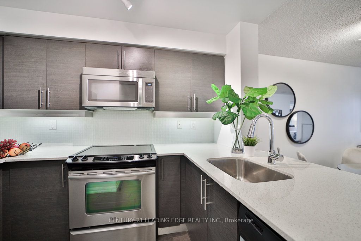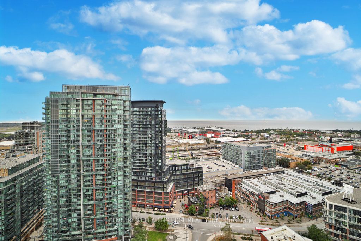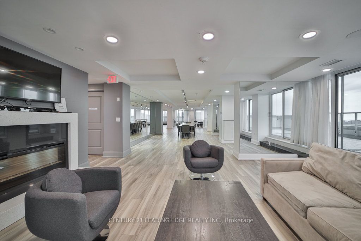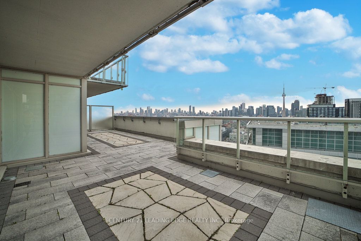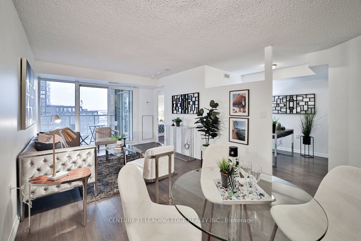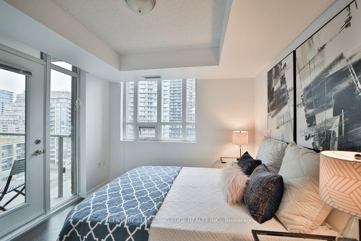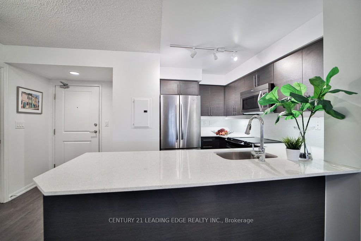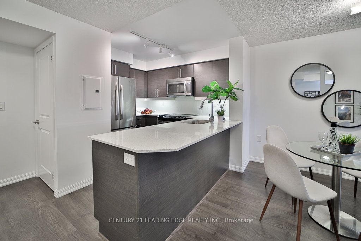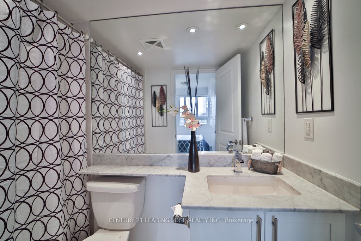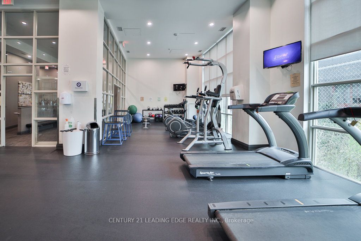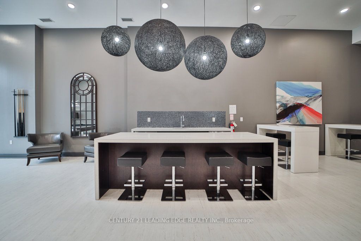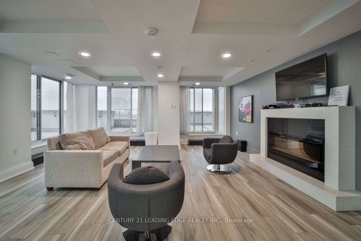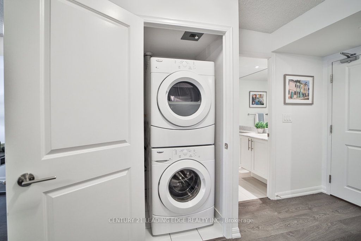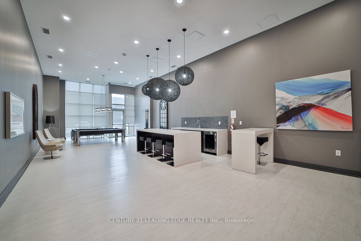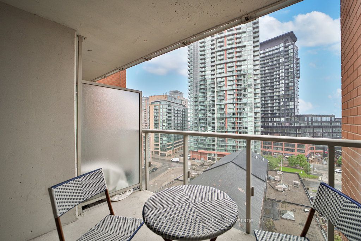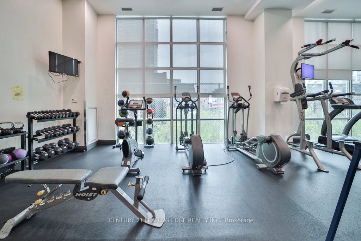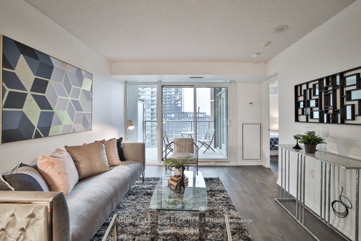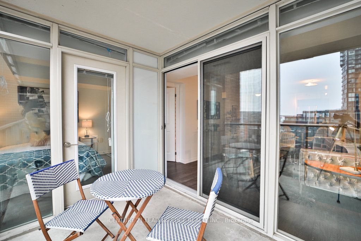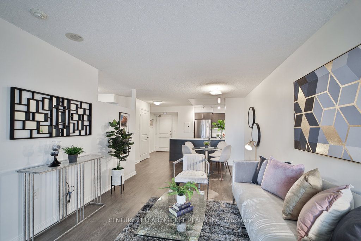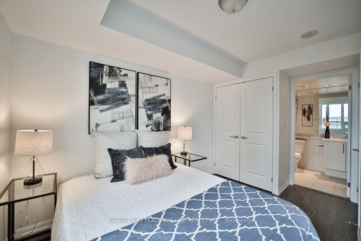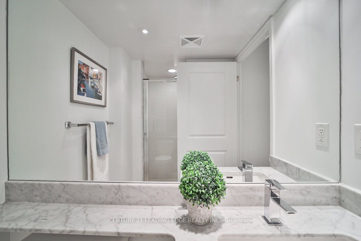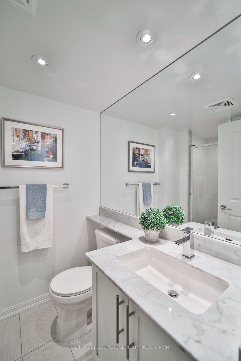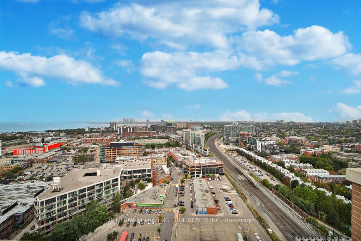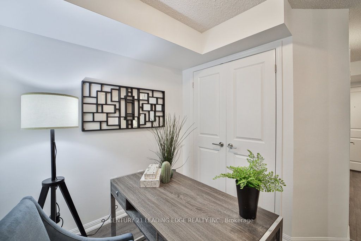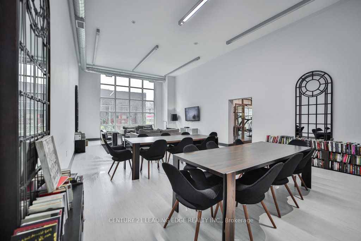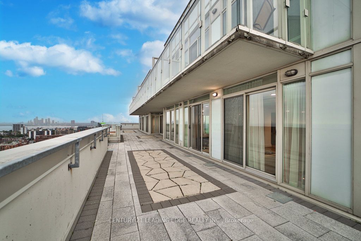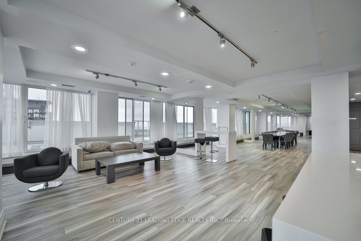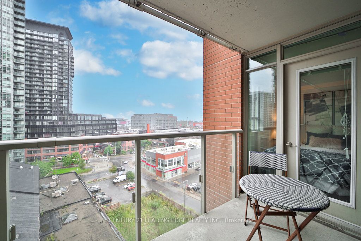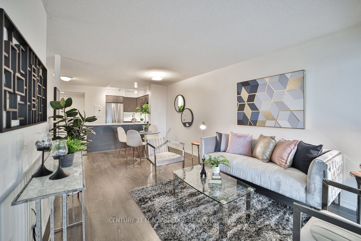$709,000
Available - For Sale
Listing ID: C9344314
125 Western Battery Rd , Unit 1009, Toronto, M6K 3R8, Ontario
| Sought-after Liberty Village, Spacious 2 Bedrooms, 2 Full Bathrooms, 721 Square Feet plus Open Balcony, Freshly Painted Throughout, Move-in Condition, Primary Bedroom with 4-piece ensuite, Walkout to Balcony, 2nd Bedroom Open Concept has Double Door Closet, Underground Parking Spot and a Storage Locker, See Floor Plan Attached, Sunny Southern Exposure with City & Lake views, Steps to Shopping Plaza including Metro Supermarket, Starbucks, Shops, Restaurants, Dog Park and Public Transit/Streetcars, Direct Access to King Street Via a Pedestrian Bridge, Short Walk to BMO Field, Parks, Lake Ontario, Five Stars Condominium Amenities including Exercise Room, Library, Board Room, Billiard Room, Party Room, Outdoor Terrace, Concierge Services w/Security Guard and System. |
| Extras: S/S Fridge, Stove, Dishwasher, B/I Microwave/Range Hood, Stack Washer/Dryer, All Existing Elf's, All Existing Window Blinds. |
| Price | $709,000 |
| Taxes: | $2846.85 |
| Maintenance Fee: | 531.68 |
| Address: | 125 Western Battery Rd , Unit 1009, Toronto, M6K 3R8, Ontario |
| Province/State: | Ontario |
| Condo Corporation No | Tscp |
| Level | 10 |
| Unit No | 9 |
| Directions/Cross Streets: | King West & Strachan |
| Rooms: | 5 |
| Bedrooms: | 2 |
| Bedrooms +: | |
| Kitchens: | 1 |
| Family Room: | N |
| Basement: | None |
| Property Type: | Condo Apt |
| Style: | Apartment |
| Exterior: | Brick, Concrete |
| Garage Type: | Underground |
| Garage(/Parking)Space: | 1.00 |
| Drive Parking Spaces: | 1 |
| Park #1 | |
| Parking Type: | Owned |
| Legal Description: | E11 |
| Exposure: | S |
| Balcony: | Open |
| Locker: | Owned |
| Pet Permited: | Restrict |
| Approximatly Square Footage: | 700-799 |
| Building Amenities: | Concierge, Exercise Room, Party/Meeting Room, Visitor Parking |
| Property Features: | Hospital, Marina, Park, Public Transit, School, Waterfront |
| Maintenance: | 531.68 |
| CAC Included: | Y |
| Water Included: | Y |
| Common Elements Included: | Y |
| Heat Included: | Y |
| Parking Included: | Y |
| Building Insurance Included: | Y |
| Fireplace/Stove: | N |
| Heat Source: | Gas |
| Heat Type: | Forced Air |
| Central Air Conditioning: | Central Air |
| Ensuite Laundry: | Y |
$
%
Years
This calculator is for demonstration purposes only. Always consult a professional
financial advisor before making personal financial decisions.
| Although the information displayed is believed to be accurate, no warranties or representations are made of any kind. |
| CENTURY 21 LEADING EDGE REALTY INC. |
|
|

Dir:
1-866-382-2968
Bus:
416-548-7854
Fax:
416-981-7184
| Virtual Tour | Book Showing | Email a Friend |
Jump To:
At a Glance:
| Type: | Condo - Condo Apt |
| Area: | Toronto |
| Municipality: | Toronto |
| Neighbourhood: | Niagara |
| Style: | Apartment |
| Tax: | $2,846.85 |
| Maintenance Fee: | $531.68 |
| Beds: | 2 |
| Baths: | 2 |
| Garage: | 1 |
| Fireplace: | N |
Locatin Map:
Payment Calculator:
- Color Examples
- Green
- Black and Gold
- Dark Navy Blue And Gold
- Cyan
- Black
- Purple
- Gray
- Blue and Black
- Orange and Black
- Red
- Magenta
- Gold
- Device Examples

