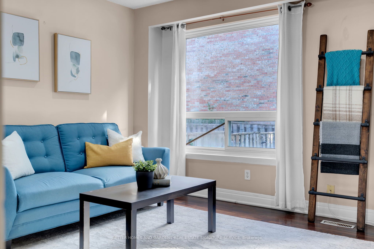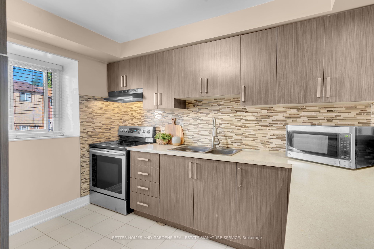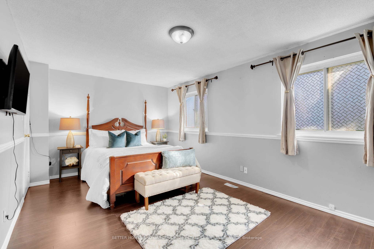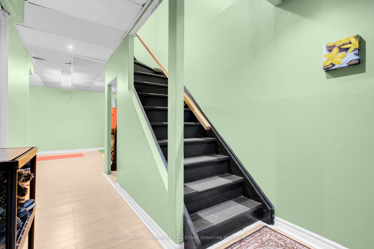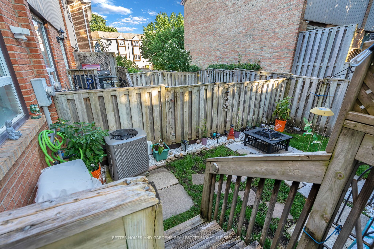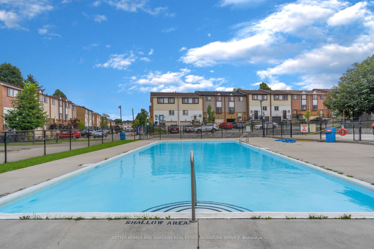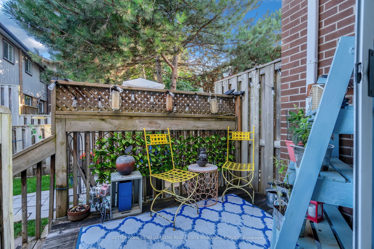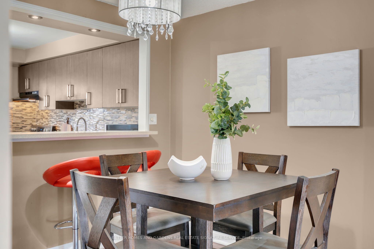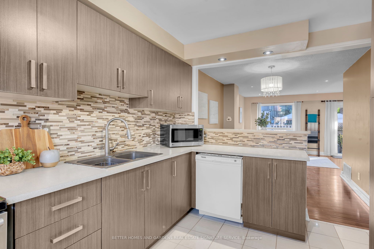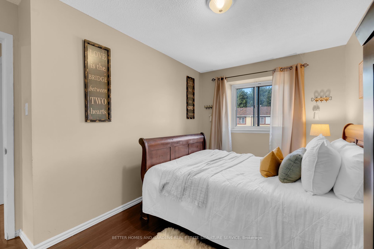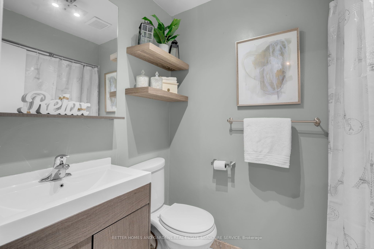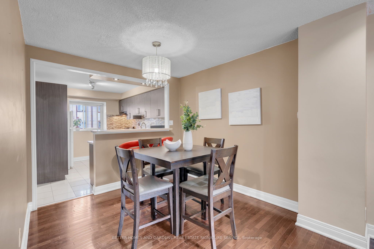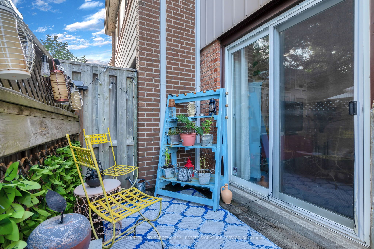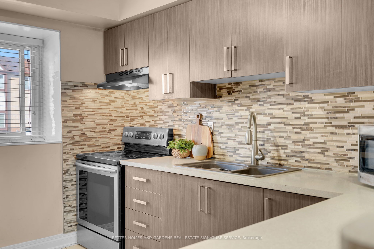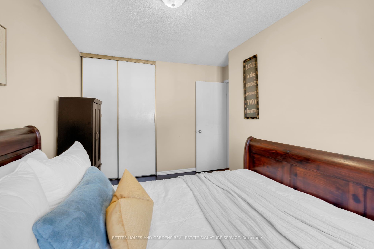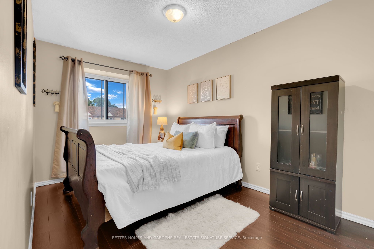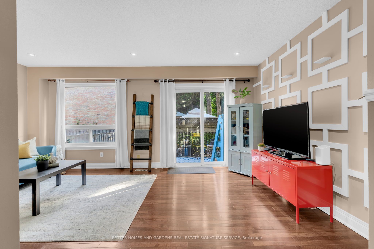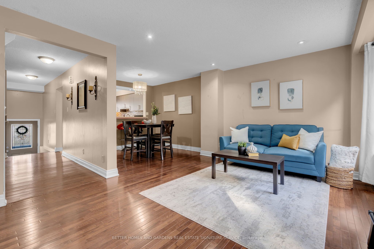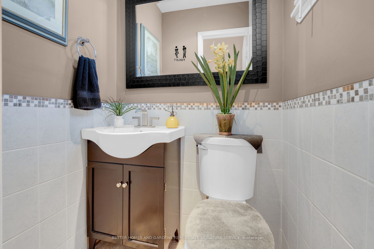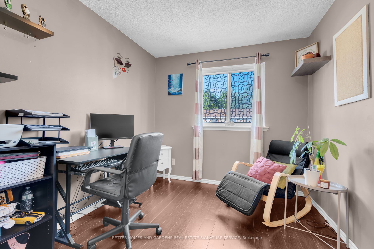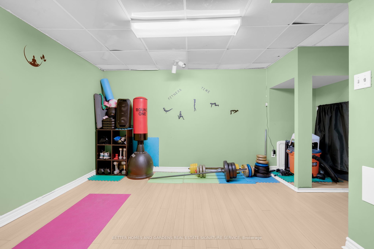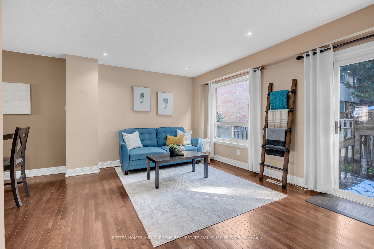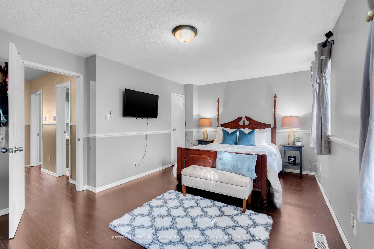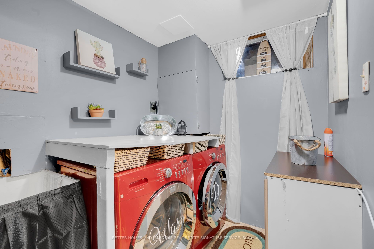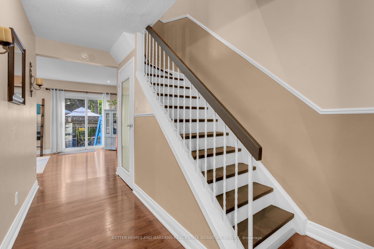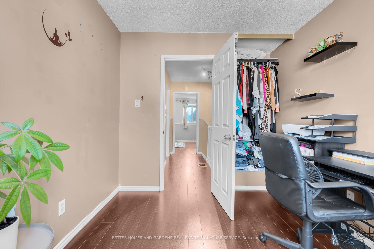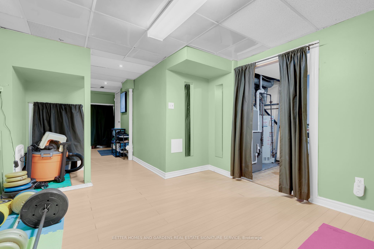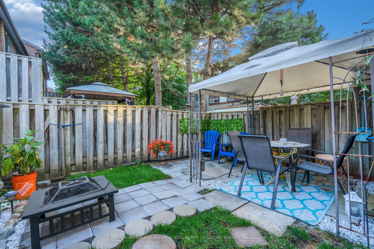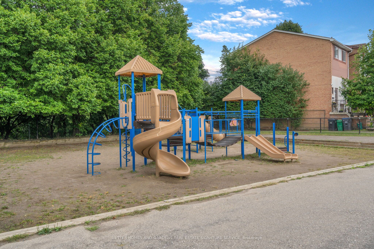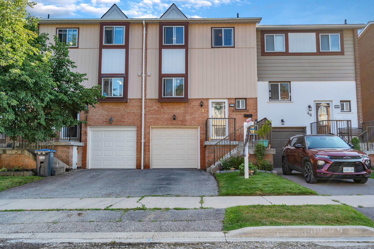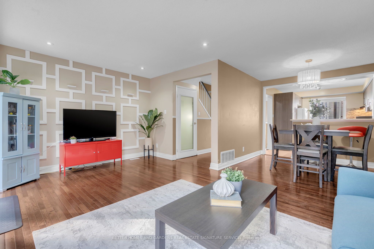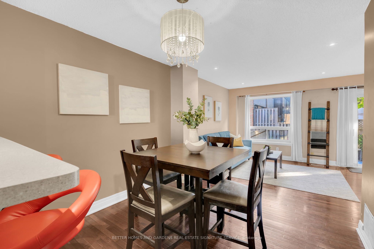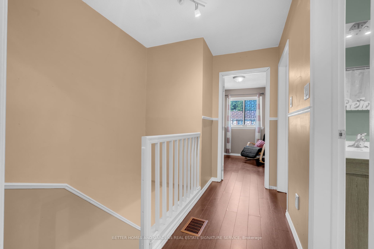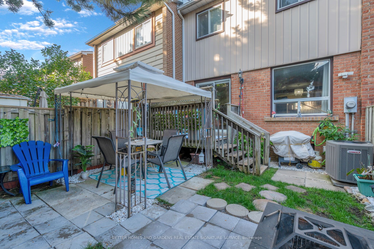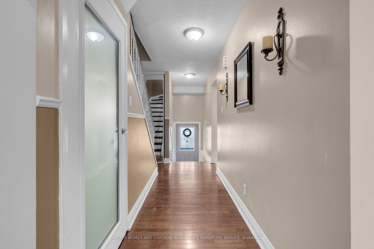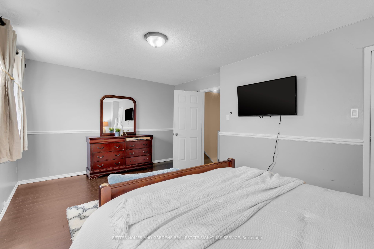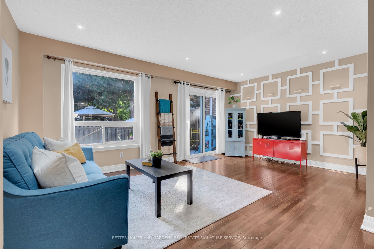$599,000
Available - For Sale
Listing ID: W9358597
47 Moregate Cres , Brampton, L6S 3K9, Ontario
| Stunning Three-Bedroom Condo-Townhome in Prime Brampton Location! Step into luxury with this exceptional condo-townhome, perfectly situated in one of Brampton's most sought-after neighborhoods. This beautifully upgraded residence boasts a newer kitchen and modern bathrooms, complemented by gleaming hardwood floors on the main level. The open-concept design seamlessly integrates the kitchen, living, and dining areas, creating a bright and airy living space. Freshly painted in stylish designer colors and tastefully decorated, this home is a true gem. Enjoy outdoor living with a fully fenced backyard, ideal for relaxation or entertaining. A Must See! |
| Extras: Additional Inclusions: Appliances (Fridge, Stove, Washer, Dryer) |
| Price | $599,000 |
| Taxes: | $3034.79 |
| Maintenance Fee: | 624.61 |
| Address: | 47 Moregate Cres , Brampton, L6S 3K9, Ontario |
| Province/State: | Ontario |
| Condo Corporation No | PCC |
| Level | 1 |
| Unit No | 66 |
| Directions/Cross Streets: | Dixie/South Of Bovaird |
| Rooms: | 6 |
| Rooms +: | 1 |
| Bedrooms: | 3 |
| Bedrooms +: | |
| Kitchens: | 1 |
| Family Room: | N |
| Basement: | Finished |
| Property Type: | Condo Townhouse |
| Style: | 2-Storey |
| Exterior: | Alum Siding, Brick |
| Garage Type: | Built-In |
| Garage(/Parking)Space: | 1.00 |
| Drive Parking Spaces: | 1 |
| Park #1 | |
| Parking Type: | Owned |
| Exposure: | E |
| Balcony: | None |
| Locker: | None |
| Pet Permited: | Restrict |
| Retirement Home: | N |
| Approximatly Square Footage: | 1200-1399 |
| Maintenance: | 624.61 |
| Cabel TV Included: | Y |
| Parking Included: | Y |
| Fireplace/Stove: | N |
| Heat Source: | Gas |
| Heat Type: | Forced Air |
| Central Air Conditioning: | Central Air |
| Elevator Lift: | N |
$
%
Years
This calculator is for demonstration purposes only. Always consult a professional
financial advisor before making personal financial decisions.
| Although the information displayed is believed to be accurate, no warranties or representations are made of any kind. |
| BETTER HOMES AND GARDENS REAL ESTATE SIGNATURE SERVICE |
|
|

Dir:
1-866-382-2968
Bus:
416-548-7854
Fax:
416-981-7184
| Virtual Tour | Book Showing | Email a Friend |
Jump To:
At a Glance:
| Type: | Condo - Condo Townhouse |
| Area: | Peel |
| Municipality: | Brampton |
| Neighbourhood: | Central Park |
| Style: | 2-Storey |
| Tax: | $3,034.79 |
| Maintenance Fee: | $624.61 |
| Beds: | 3 |
| Baths: | 2 |
| Garage: | 1 |
| Fireplace: | N |
Locatin Map:
Payment Calculator:
- Color Examples
- Green
- Black and Gold
- Dark Navy Blue And Gold
- Cyan
- Black
- Purple
- Gray
- Blue and Black
- Orange and Black
- Red
- Magenta
- Gold
- Device Examples

