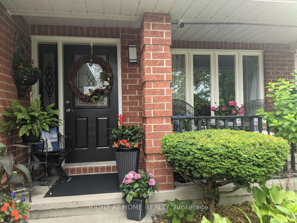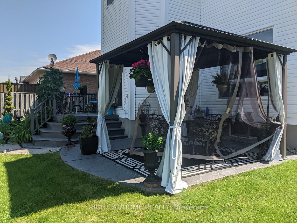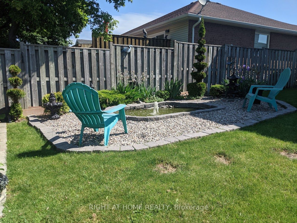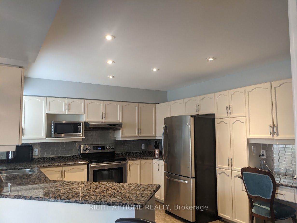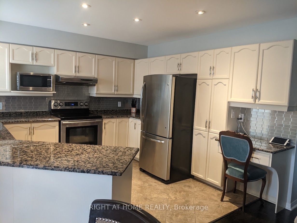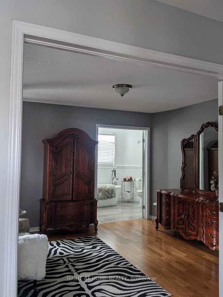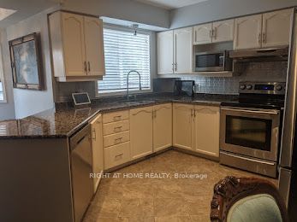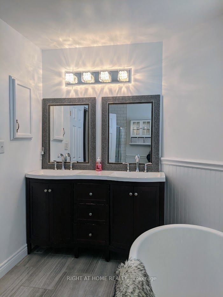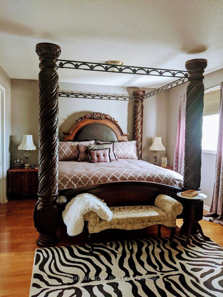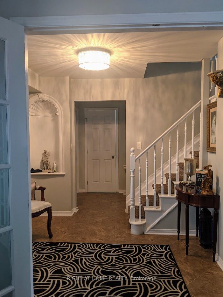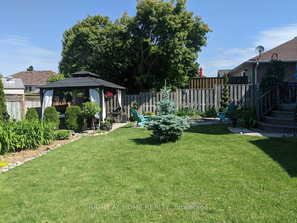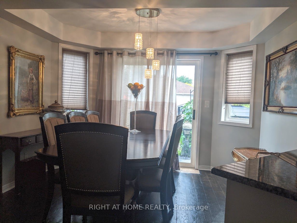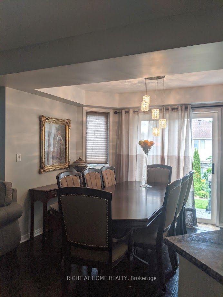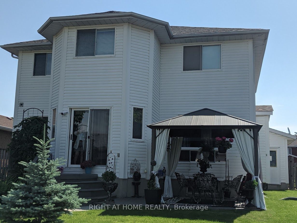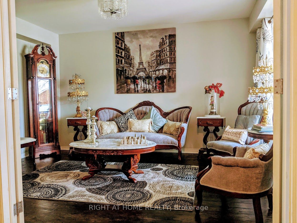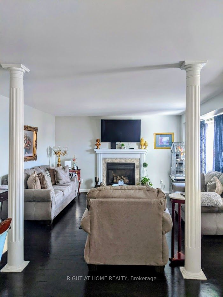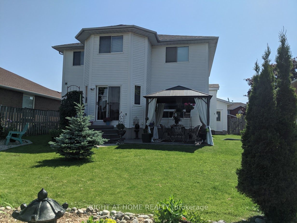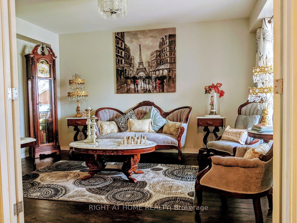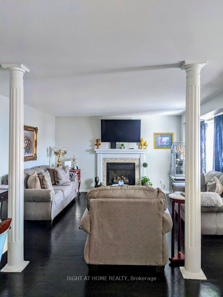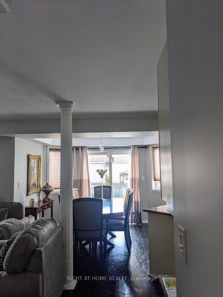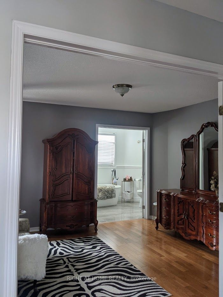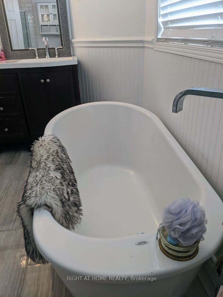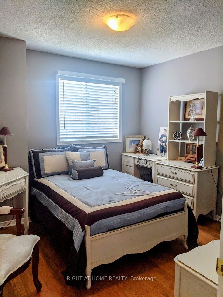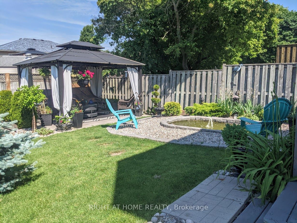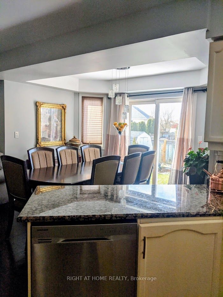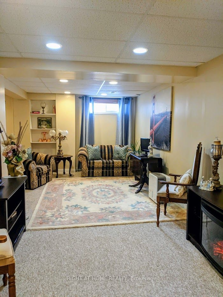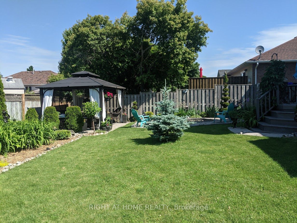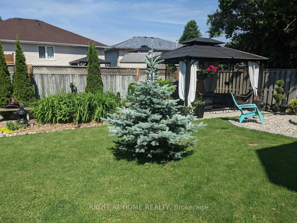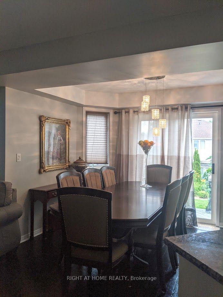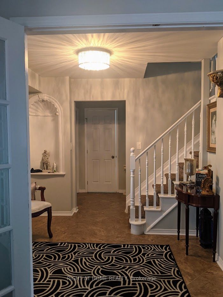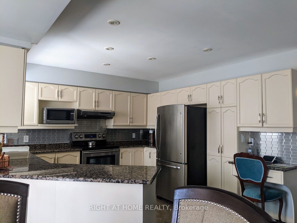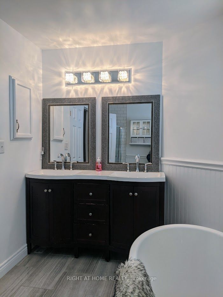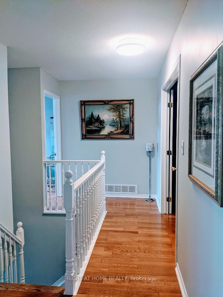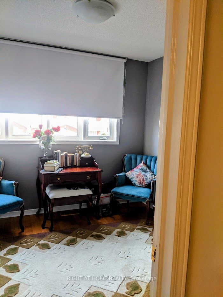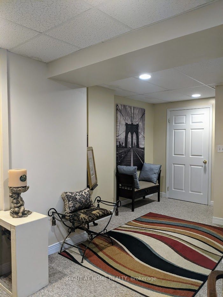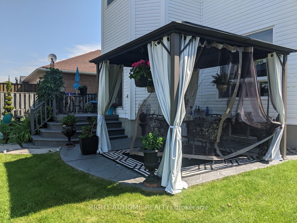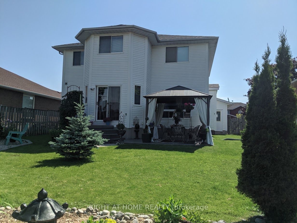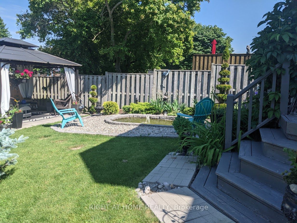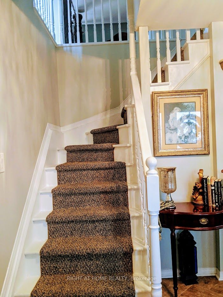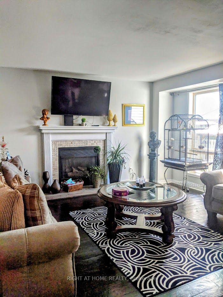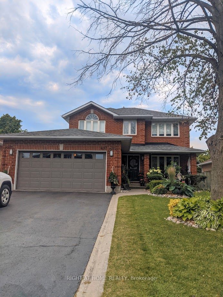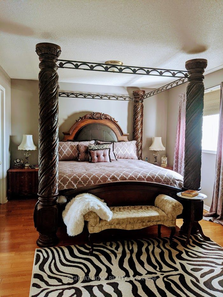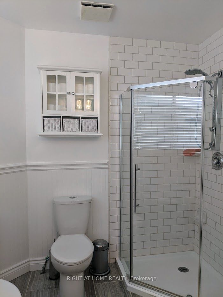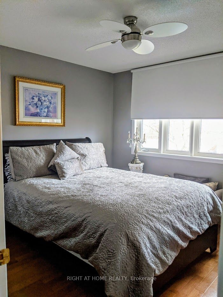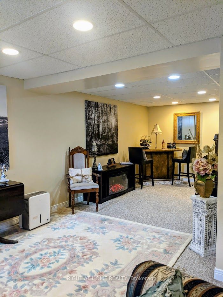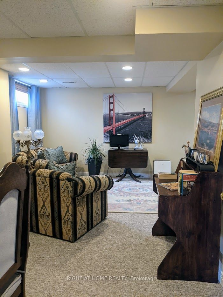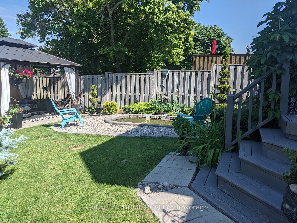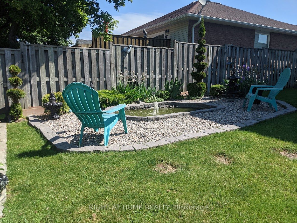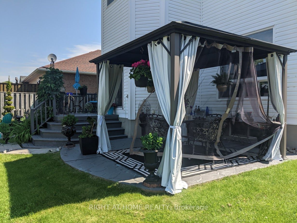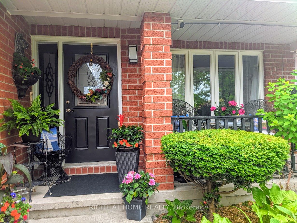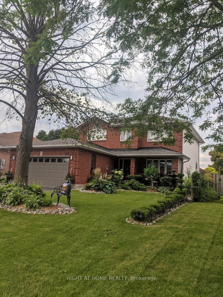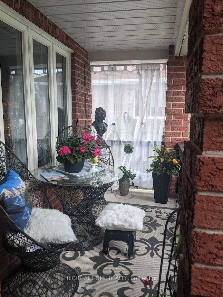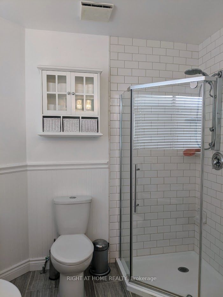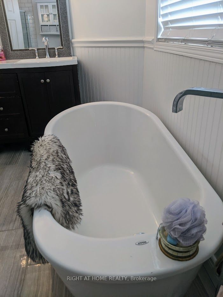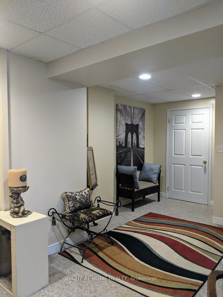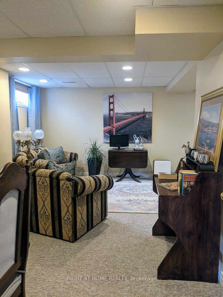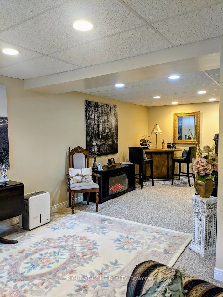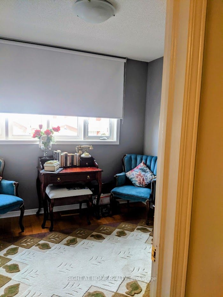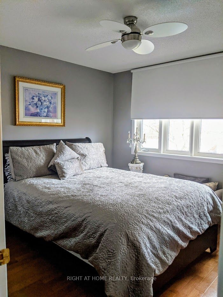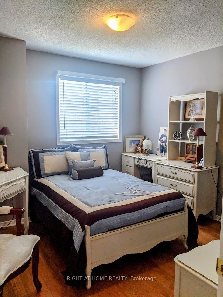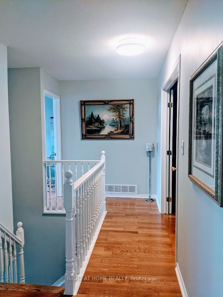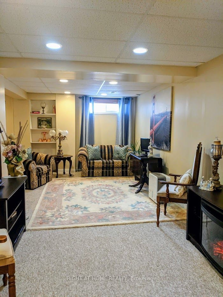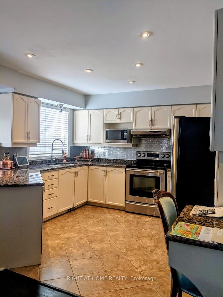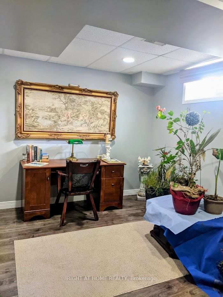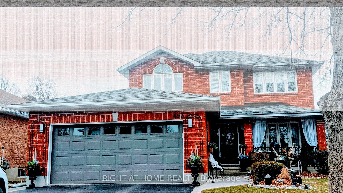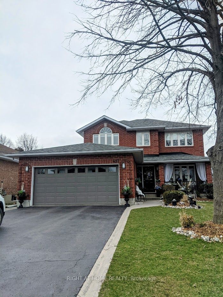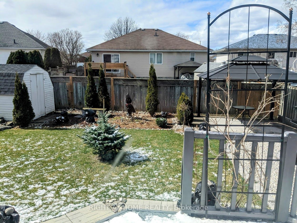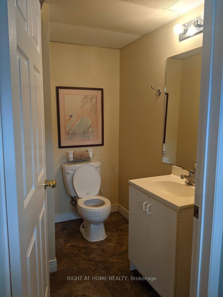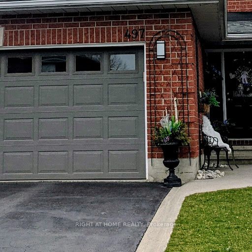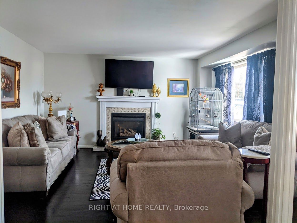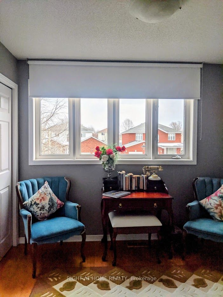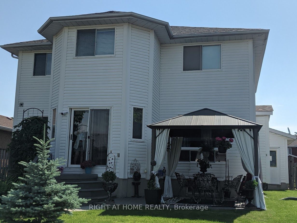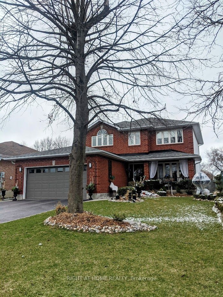$799,900
Available - For Sale
Listing ID: X8452408
497 Citation Cres , Kingston, K7M 8W2, Ontario
| Spacious family home in desirable West Park location. Formal LR/w. french double doors & hwd.floors. Great Room w/artistic pillars, hwd. floors & gas fireplace, conveniently located overlooking kitchen & dining. Kitchen w. gleaming granite counters, ceramic floor, desk area & S/S appls. Dining area with hwd. floors adj. to kitchen w/o to deck and manicured yard. Appealing staircase to 2nd. floor. MBR w. double door entry, hwd. floors, w/i closet & dble entry to renov. 5pc. ensuite w/soaker tub. cer. floor, dble sinks & sept. shower. Basement is totally finished with 5th. bed, 3pc. bath, rec.&games room.Fully fenced yard with deck, multiple gazebos and stocked pond. Unbelievable Gardener's Delight landscaping front&back. Dble car gar. with inside entrance, paved private driveway, new door, gar. door opener & access to side yard. Covered front porch perfect to enjoy your morning coffee. Landings Golf Course/Lemoine Point Cons./Rotary Park & Collins Bay Marina all nearby. Meticulous Inside & Out!! |
| Extras: Stainless steel stove/fridge/new b/i DW., ex.fan/microwave, washer/dryer/CAC (new compressor) HWT (owned), 5yr. GB&equip./GDO+remote/ELF's including fans, gas fireplace/window coverings including blinds/mult. gazebos/pond |
| Price | $799,900 |
| Taxes: | $5057.00 |
| Address: | 497 Citation Cres , Kingston, K7M 8W2, Ontario |
| Lot Size: | 49.74 x 120.01 (Feet) |
| Directions/Cross Streets: | Bayridge/Acadia/Citation |
| Rooms: | 9 |
| Rooms +: | 3 |
| Bedrooms: | 4 |
| Bedrooms +: | 1 |
| Kitchens: | 1 |
| Family Room: | Y |
| Basement: | Finished |
| Property Type: | Detached |
| Style: | 2-Storey |
| Exterior: | Alum Siding, Brick Front |
| Garage Type: | Attached |
| (Parking/)Drive: | Pvt Double |
| Drive Parking Spaces: | 4 |
| Pool: | None |
| Other Structures: | Garden Shed |
| Fireplace/Stove: | Y |
| Heat Source: | Gas |
| Heat Type: | Forced Air |
| Central Air Conditioning: | Central Air |
| Laundry Level: | Main |
| Sewers: | Sewers |
| Water: | Municipal |
$
%
Years
This calculator is for demonstration purposes only. Always consult a professional
financial advisor before making personal financial decisions.
| Although the information displayed is believed to be accurate, no warranties or representations are made of any kind. |
| RIGHT AT HOME REALTY |
|
|

Dir:
1-866-382-2968
Bus:
416-548-7854
Fax:
416-981-7184
| Book Showing | Email a Friend |
Jump To:
At a Glance:
| Type: | Freehold - Detached |
| Area: | Frontenac |
| Municipality: | Kingston |
| Style: | 2-Storey |
| Lot Size: | 49.74 x 120.01(Feet) |
| Tax: | $5,057 |
| Beds: | 4+1 |
| Baths: | 4 |
| Fireplace: | Y |
| Pool: | None |
Locatin Map:
Payment Calculator:
- Color Examples
- Green
- Black and Gold
- Dark Navy Blue And Gold
- Cyan
- Black
- Purple
- Gray
- Blue and Black
- Orange and Black
- Red
- Magenta
- Gold
- Device Examples

