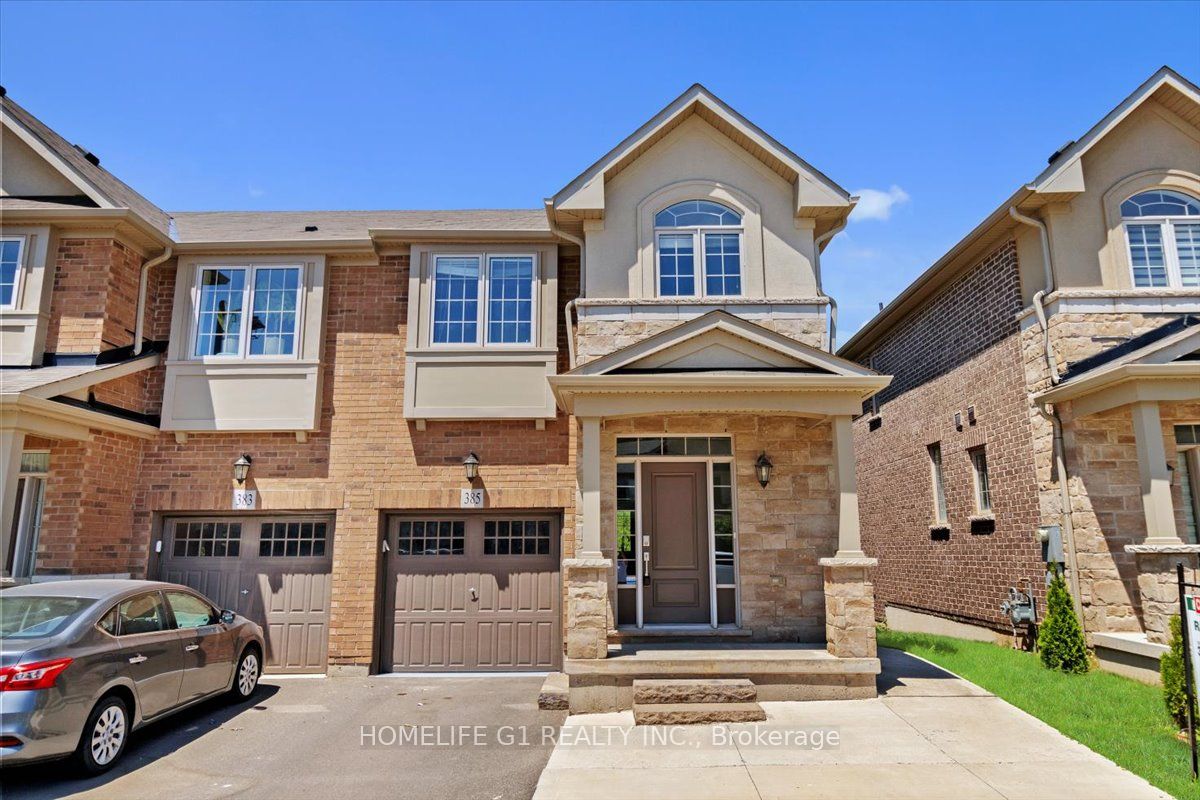$1,599,990
Available - For Sale
Listing ID: W8373448
385 Threshing Mill Blvd , Oakville, L6H 0P5, Ontario
| *Ravine Lot* Completely Freehold End Unit Executive Townhome like Semi-Detached Backing Onto Ravine/Greenspace. Rural Oakville Location Close To Amenities, Walk To Park & Mins To Hwys. 4 Spacious Bedrooms Upstairs With Ensuite For The Primary, And Loft/Office Area On 2nd Level. Open Concept Main floor With 9' Ceilings, Kitchen Breakfast Bar, Stainless Steel Appliances, 2nd floor Laundry, Town of Oakville Approved Legal 2nd Unit/Basement Apartment With Look Out Wide Windows And 1 Bedroom/Living//Kitchen/Separate Laundry/Separate Entrance. Additional Street parking available. $$$ spent on upgrades. New flooring. Freshly painted. Must see !!!! |
| Extras: Motivated Seller...... |
| Price | $1,599,990 |
| Taxes: | $5427.48 |
| Address: | 385 Threshing Mill Blvd , Oakville, L6H 0P5, Ontario |
| Lot Size: | 25.78 x 103.11 (Feet) |
| Directions/Cross Streets: | Trafalgar / Postridge |
| Rooms: | 8 |
| Rooms +: | 4 |
| Bedrooms: | 4 |
| Bedrooms +: | 1 |
| Kitchens: | 1 |
| Kitchens +: | 1 |
| Family Room: | Y |
| Basement: | Apartment, Sep Entrance |
| Property Type: | Att/Row/Twnhouse |
| Style: | 2-Storey |
| Exterior: | Brick, Stone |
| Garage Type: | Attached |
| (Parking/)Drive: | Private |
| Drive Parking Spaces: | 1 |
| Pool: | None |
| Approximatly Square Footage: | 2000-2500 |
| Property Features: | Park, Ravine, School |
| Fireplace/Stove: | N |
| Heat Source: | Gas |
| Heat Type: | Forced Air |
| Central Air Conditioning: | Central Air |
| Laundry Level: | Upper |
| Sewers: | Sewers |
| Water: | Municipal |
$
%
Years
This calculator is for demonstration purposes only. Always consult a professional
financial advisor before making personal financial decisions.
| Although the information displayed is believed to be accurate, no warranties or representations are made of any kind. |
| HOMELIFE G1 REALTY INC. |
|
|

Dir:
1-866-382-2968
Bus:
416-548-7854
Fax:
416-981-7184
| Book Showing | Email a Friend |
Jump To:
At a Glance:
| Type: | Freehold - Att/Row/Twnhouse |
| Area: | Halton |
| Municipality: | Oakville |
| Neighbourhood: | Rural Oakville |
| Style: | 2-Storey |
| Lot Size: | 25.78 x 103.11(Feet) |
| Tax: | $5,427.48 |
| Beds: | 4+1 |
| Baths: | 4 |
| Fireplace: | N |
| Pool: | None |
Locatin Map:
Payment Calculator:
- Color Examples
- Green
- Black and Gold
- Dark Navy Blue And Gold
- Cyan
- Black
- Purple
- Gray
- Blue and Black
- Orange and Black
- Red
- Magenta
- Gold
- Device Examples


























