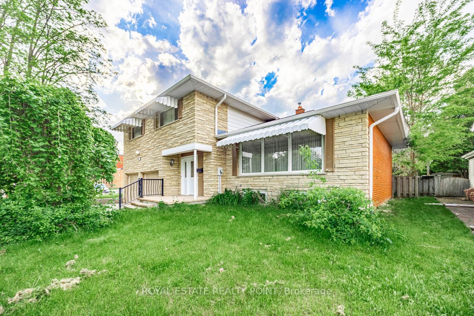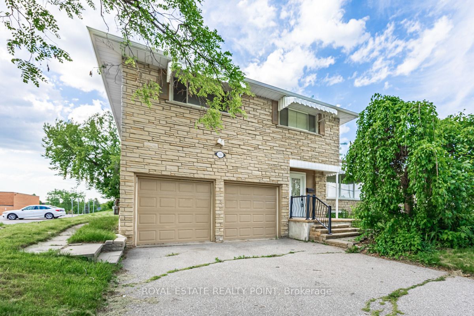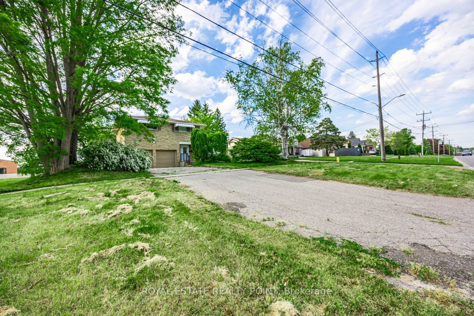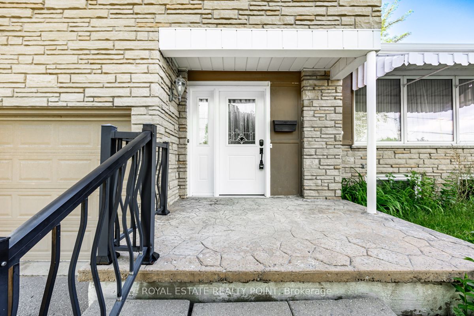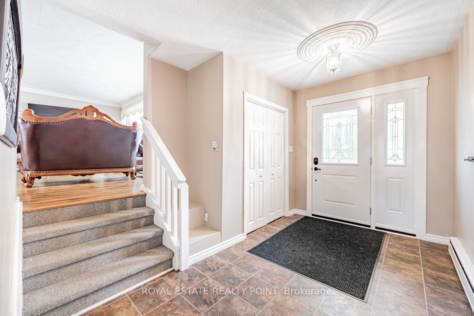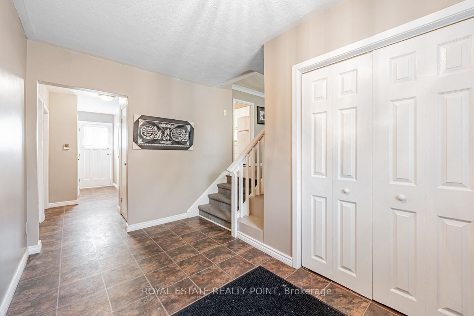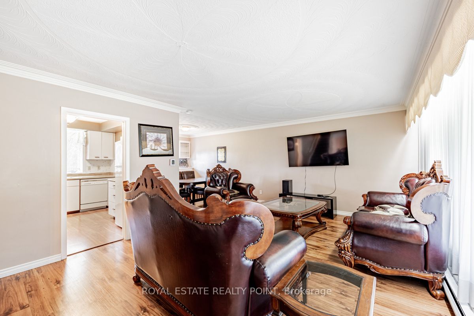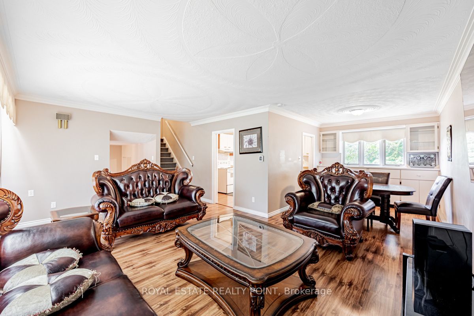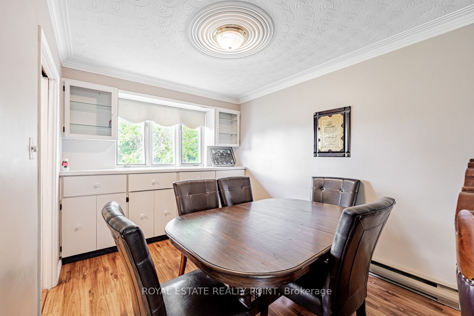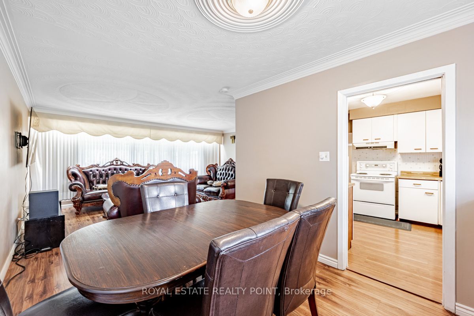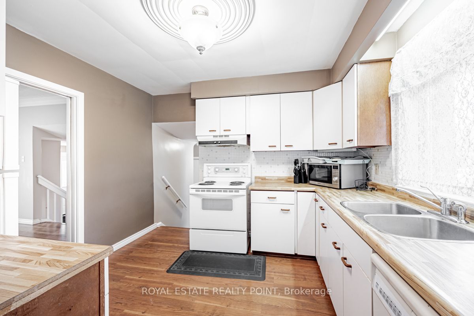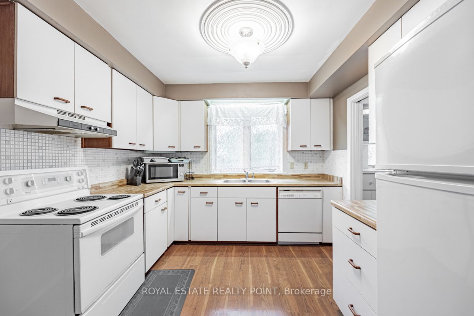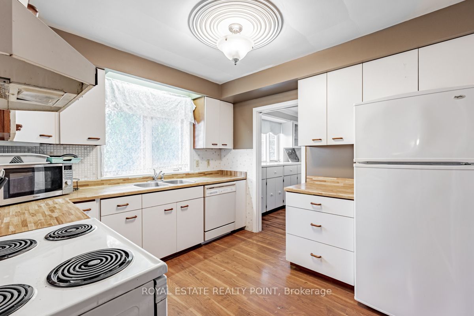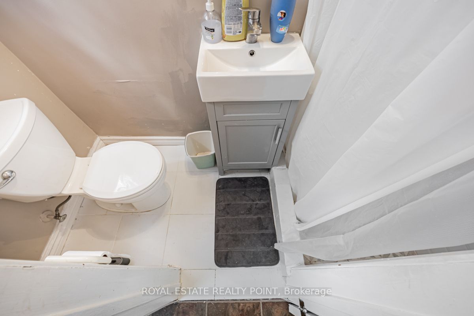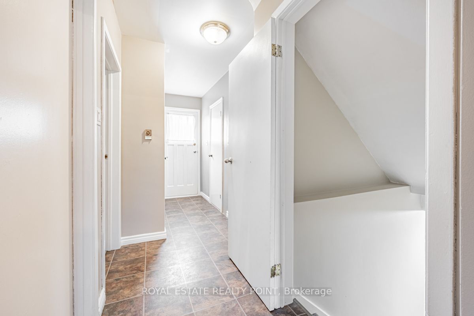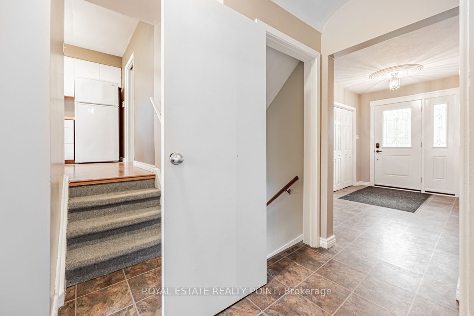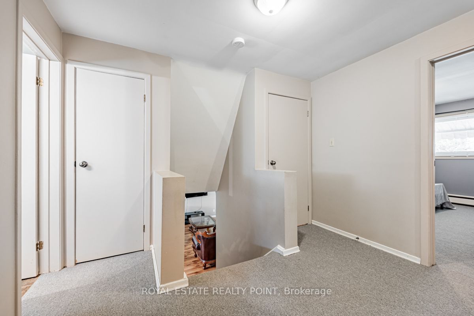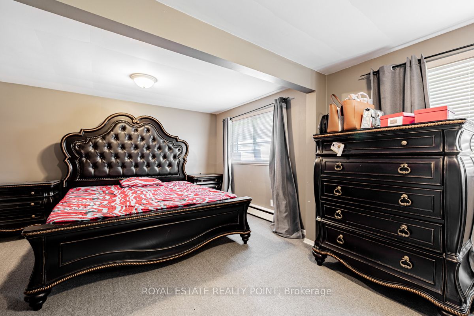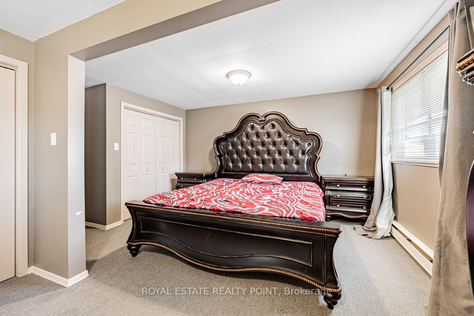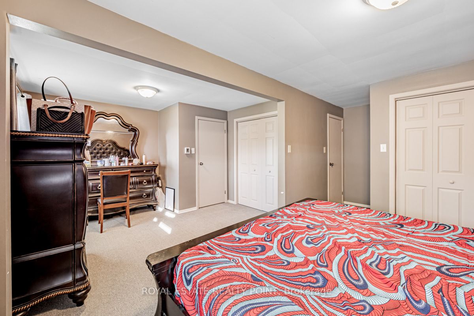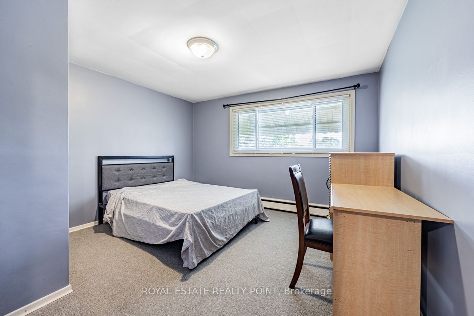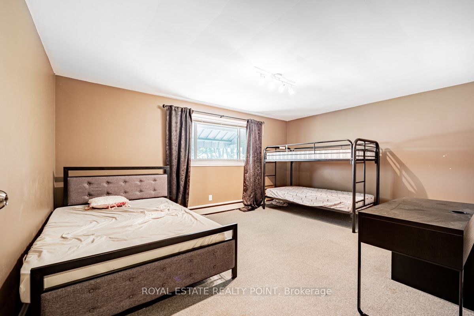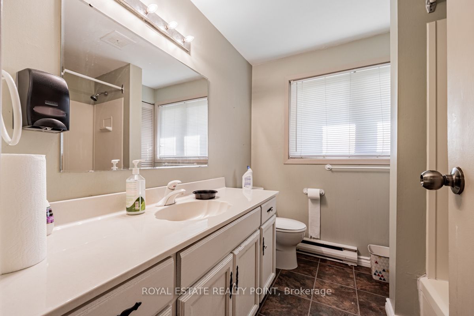$869,000
Available - For Sale
Listing ID: E8370972
344 Rossland Rd East , Oshawa, L1G 2X1, Ontario
| Beautiful five-level side split located in the Centennial Community, close to schools, shopping and transit. The main floor features crown moulding thru-out, a bright and spacious open concept floor plan with a large window in the living area letting in loads of natural sunlight, eat-in kitchen and a walk-out to large, yard - perfect for entertaining! The upper level features 3 great sized bedrooms plus 4- PC bath, mid-level is an additional 4th Bedroom with a closet, 2-PC bath and finishing off with another Big Rec space on the lower level, Rec room with lots of natural light from bigger size window.- ideal for a growing family, in-law space or investment opportunity! |
| Extras: All ELFs, all Window covering, All appliances: Fridge, Stove Dish-washer, Washer and Dryer |
| Price | $869,000 |
| Taxes: | $5380.97 |
| Address: | 344 Rossland Rd East , Oshawa, L1G 2X1, Ontario |
| Lot Size: | 62.00 x 157.44 (Feet) |
| Directions/Cross Streets: | Rossland / Ritson |
| Rooms: | 7 |
| Bedrooms: | 4 |
| Bedrooms +: | |
| Kitchens: | 1 |
| Family Room: | Y |
| Basement: | Unfinished |
| Property Type: | Detached |
| Style: | Sidesplit 5 |
| Exterior: | Brick, Stucco/Plaster |
| Garage Type: | Attached |
| (Parking/)Drive: | Private |
| Drive Parking Spaces: | 4 |
| Pool: | None |
| Approximatly Square Footage: | 2000-2500 |
| Property Features: | Library, Park, Public Transit, School, School Bus Route |
| Fireplace/Stove: | Y |
| Heat Source: | Electric |
| Heat Type: | Baseboard |
| Central Air Conditioning: | None |
| Laundry Level: | Lower |
| Sewers: | Sewers |
| Water: | Municipal |
| Utilities-Cable: | Y |
| Utilities-Hydro: | Y |
| Utilities-Gas: | A |
| Utilities-Telephone: | Y |
$
%
Years
This calculator is for demonstration purposes only. Always consult a professional
financial advisor before making personal financial decisions.
| Although the information displayed is believed to be accurate, no warranties or representations are made of any kind. |
| ROYAL ESTATE REALTY POINT |
|
|

Dir:
1-866-382-2968
Bus:
416-548-7854
Fax:
416-981-7184
| Virtual Tour | Book Showing | Email a Friend |
Jump To:
At a Glance:
| Type: | Freehold - Detached |
| Area: | Durham |
| Municipality: | Oshawa |
| Neighbourhood: | Centennial |
| Style: | Sidesplit 5 |
| Lot Size: | 62.00 x 157.44(Feet) |
| Tax: | $5,380.97 |
| Beds: | 4 |
| Baths: | 3 |
| Fireplace: | Y |
| Pool: | None |
Locatin Map:
Payment Calculator:
- Color Examples
- Green
- Black and Gold
- Dark Navy Blue And Gold
- Cyan
- Black
- Purple
- Gray
- Blue and Black
- Orange and Black
- Red
- Magenta
- Gold
- Device Examples

