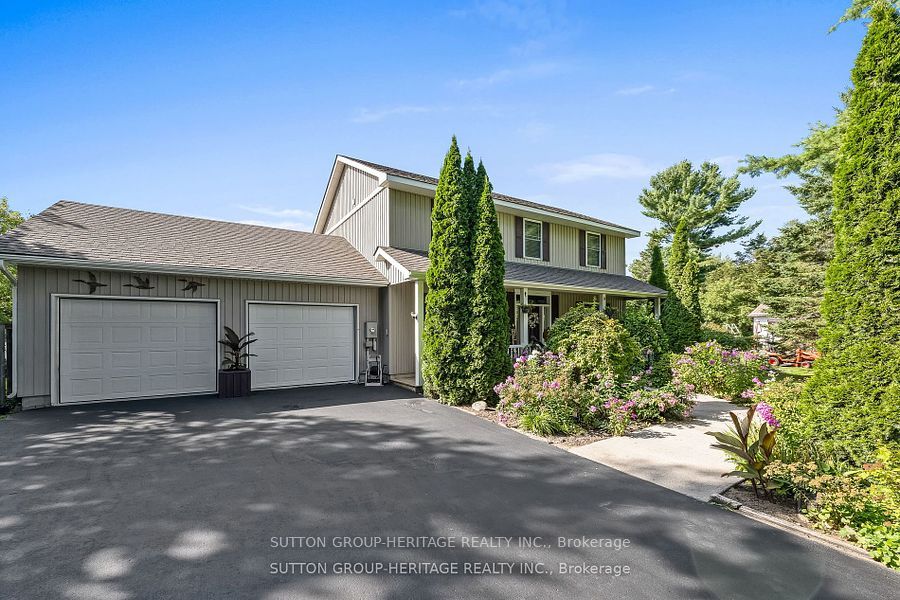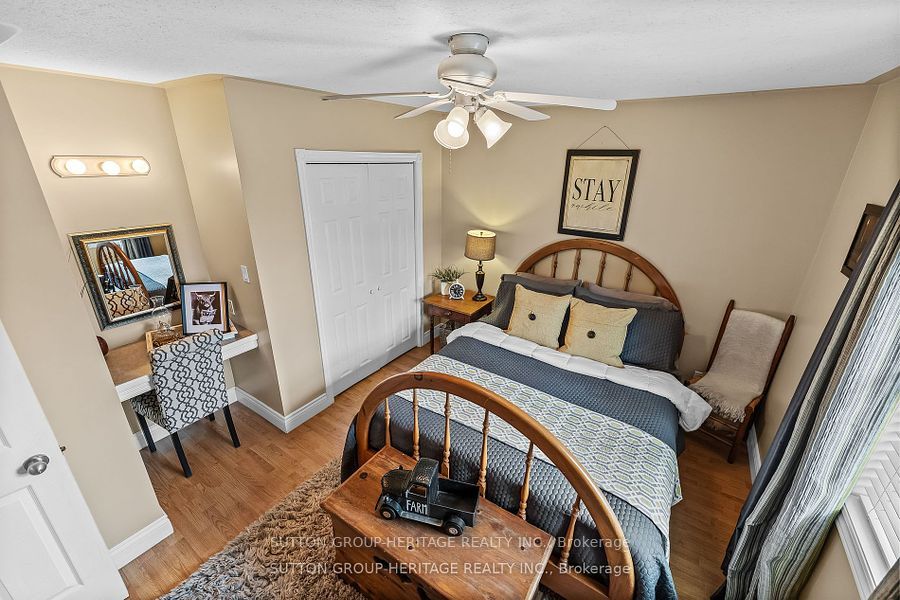$849,900
Available - For Sale
Listing ID: X8364296
184 Harbard Rd , Prince Edward County, K0K 1L0, Ontario
| BEAUTIFUL PRINCE EDWARD COUNTY AWAITS YOU! This beautiful, bright and spacious 4 bedroom home on a quiet dead end street gives you all the peace and quiet you desire or with almost an acre of OASIS like yard, entertain all your family and friends. You can always access Wellers Bay from your own back yard on your pontoon boat(negotiable) and spend the day exploring all it has to offer. For the handy person the 7.7x7.2 meter 2 car front and back access garage gives you all the space you need to fix and create. Back yard offers 3 walkouts from the sunroom, 2 patios, large gazebo, newer hot tub, large stone fire pit, dock for your boat, all the space, peace and tranquility you will ever need. This home and property have been lovingly cared for and every inch shows pride of ownership. Don't miss your opportunity to live the life you deserve. Only 10 minutes to Trenton & all its amenities. |
| Extras: 9' ceilings ground flr, 8' ceilings 2nd flr, new 4pc bath(2023) & laundry on 2nd floor, new shingles(2019) on demand hot water system, HRV system, UV light, reverse osmosis filter. Ground floor radiant heat+forced air propane heat & CAC |
| Price | $849,900 |
| Taxes: | $3583.69 |
| Address: | 184 Harbard Rd , Prince Edward County, K0K 1L0, Ontario |
| Lot Size: | 100.00 x 396.00 (Feet) |
| Directions/Cross Streets: | County Rd 64 & Gardenville Rd |
| Rooms: | 8 |
| Bedrooms: | 4 |
| Bedrooms +: | |
| Kitchens: | 1 |
| Family Room: | N |
| Basement: | None |
| Approximatly Age: | 16-30 |
| Property Type: | Detached |
| Style: | 2-Storey |
| Exterior: | Vinyl Siding |
| Garage Type: | Attached |
| (Parking/)Drive: | Private |
| Drive Parking Spaces: | 6 |
| Pool: | None |
| Other Structures: | Garden Shed |
| Approximatly Age: | 16-30 |
| Approximatly Square Footage: | 1500-2000 |
| Property Features: | Beach, Cul De Sac, Golf, Lake Access, Park, School Bus Route |
| Fireplace/Stove: | N |
| Heat Source: | Other |
| Heat Type: | Other |
| Central Air Conditioning: | Central Air |
| Laundry Level: | Upper |
| Sewers: | Septic |
| Water: | Well |
| Water Supply Types: | Drilled Well |
$
%
Years
This calculator is for demonstration purposes only. Always consult a professional
financial advisor before making personal financial decisions.
| Although the information displayed is believed to be accurate, no warranties or representations are made of any kind. |
| SUTTON GROUP-HERITAGE REALTY INC. |
|
|

Dir:
1-866-382-2968
Bus:
416-548-7854
Fax:
416-981-7184
| Virtual Tour | Book Showing | Email a Friend |
Jump To:
At a Glance:
| Type: | Freehold - Detached |
| Area: | Prince Edward |
| Municipality: | Prince Edward County |
| Neighbourhood: | Ameliasburgh |
| Style: | 2-Storey |
| Lot Size: | 100.00 x 396.00(Feet) |
| Approximate Age: | 16-30 |
| Tax: | $3,583.69 |
| Beds: | 4 |
| Baths: | 3 |
| Fireplace: | N |
| Pool: | None |
Locatin Map:
Payment Calculator:
- Color Examples
- Green
- Black and Gold
- Dark Navy Blue And Gold
- Cyan
- Black
- Purple
- Gray
- Blue and Black
- Orange and Black
- Red
- Magenta
- Gold
- Device Examples


























