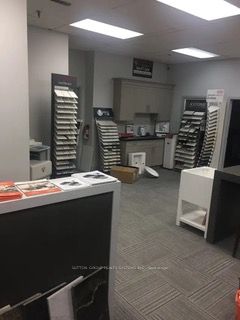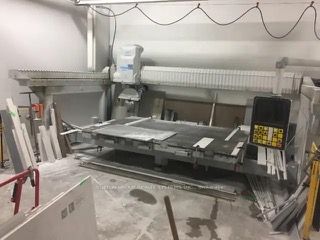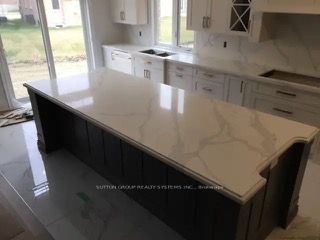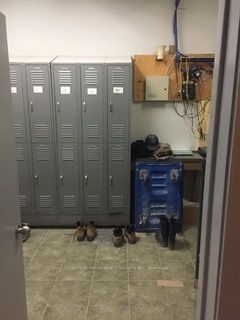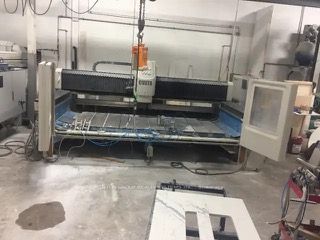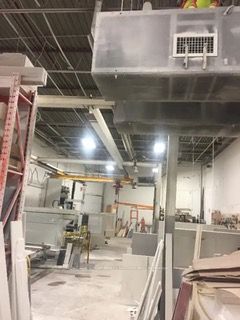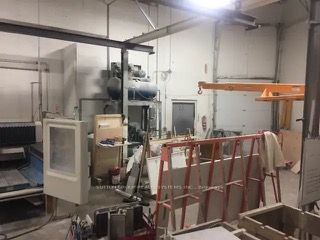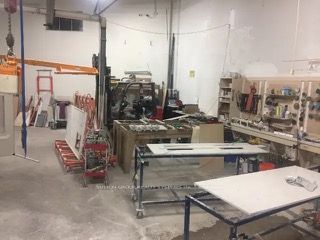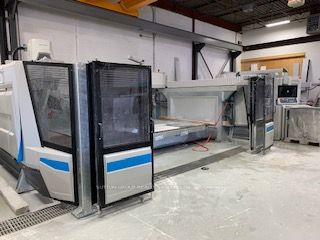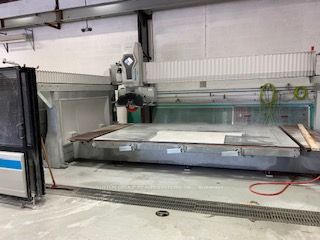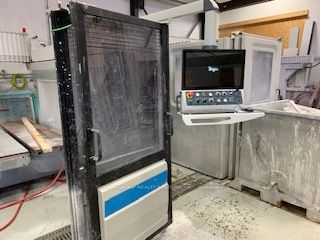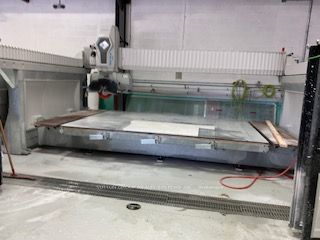$480,000
Available - For Sale
Listing ID: W7027830
170 Bovaird Dr West , Unit 3, Brampton, L7A 0H3, Ontario
| *Assets Sale* Marble, Granite, Quartz and Porcelain Countertops, Fireplaces, Floors, Bathrooms, Kitchens fabrication and installation. Selling and Supplying Premium Quality material. Beautiful Showroom, Lots of samples and all machinery, computer, tables, chairs included. 2 Offices, Lockerroom and Lunchroom. Everything included. Amazing Revenue and Clientele! |
| Extras: Lease term of 3 years remaining plus renewable another 5 years. Rent of $6,300 including TMI and HST. Tenant income of half of the rent - Half of warehouse leased to another company. This tenant can move out anytime. |
| Price | $480,000 |
| Taxes: | $4.00 |
| Tax Type: | T.M.I. |
| Occupancy by: | Own+Ten |
| Address: | 170 Bovaird Dr West , Unit 3, Brampton, L7A 0H3, Ontario |
| Apt/Unit: | 3 |
| Postal Code: | L7A 0H3 |
| Province/State: | Ontario |
| Lot Size: | 40.00 x 125.00 (Feet) |
| Directions/Cross Streets: | Hurontario St./Bovaird Dr.W. |
| Category: | Without Property |
| Use: | Factory/Manufacturing |
| Total Area: | 5000.00 |
| Total Area Code: | Sq Ft |
| Office/Appartment Area: | 10 |
| Office/Appartment Area Code: | % |
| Industrial Area: | 90 |
| Office/Appartment Area Code: | % |
| Retail Area: | 0 |
| Retail Area Code: | % |
| Financial Statement: | Y |
| Chattels: | Y |
| Franchise: | N |
| Days Open: | 6 |
| Hours Open: | 9-6pm |
| Employees #: | 3 |
| Seats: | 0 |
| LLBO: | N |
| Washrooms: | 2 |
| Outside Storage: | N |
| Crane: | Y |
| Clear Height Feet: | 19 |
| Truck Level Shipping Doors #: | 1 |
| Heat Type: | Gas Forced Air Open |
| Central Air Conditioning: | Part |
| Water: | Municipal |
$
%
Years
This calculator is for demonstration purposes only. Always consult a professional
financial advisor before making personal financial decisions.
| Although the information displayed is believed to be accurate, no warranties or representations are made of any kind. |
| SUTTON GROUP REALTY SYSTEMS INC. |
|
|

Dir:
1-866-382-2968
Bus:
416-548-7854
Fax:
416-981-7184
| Book Showing | Email a Friend |
Jump To:
At a Glance:
| Type: | Com - Sale Of Business |
| Area: | Peel |
| Municipality: | Brampton |
| Neighbourhood: | Northwest Sandalwood Parkway |
| Lot Size: | 40.00 x 125.00(Feet) |
| Tax: | $4 |
| Baths: | 2 |
Locatin Map:
Payment Calculator:
- Color Examples
- Green
- Black and Gold
- Dark Navy Blue And Gold
- Cyan
- Black
- Purple
- Gray
- Blue and Black
- Orange and Black
- Red
- Magenta
- Gold
- Device Examples

