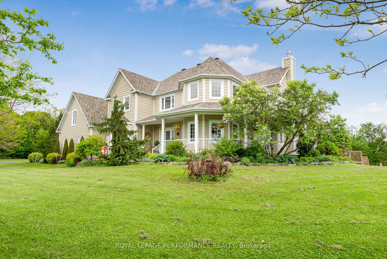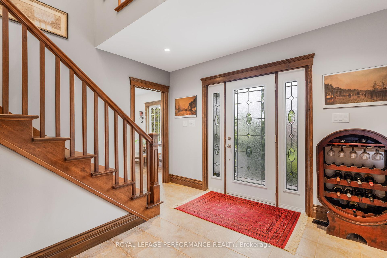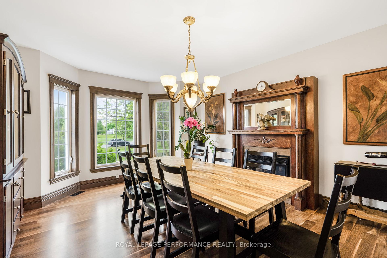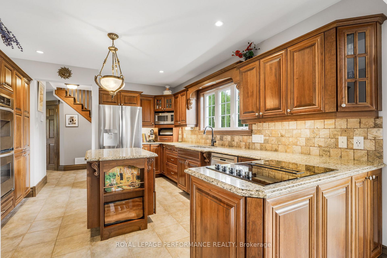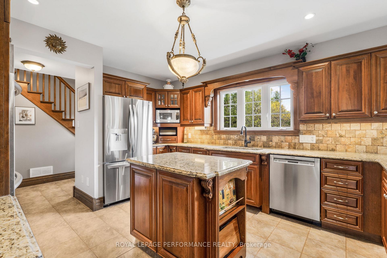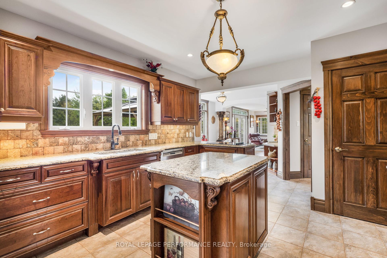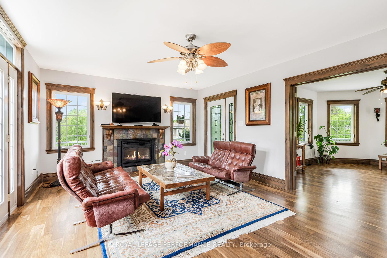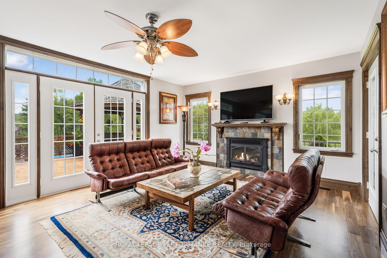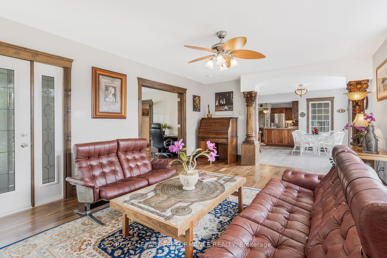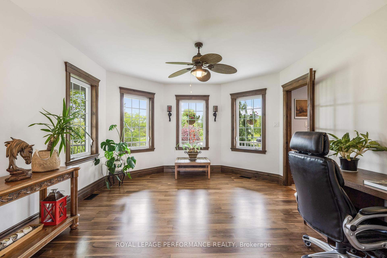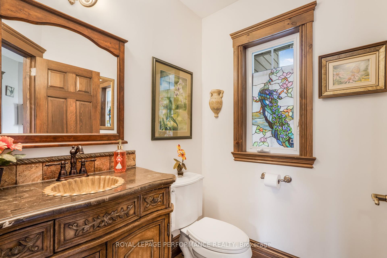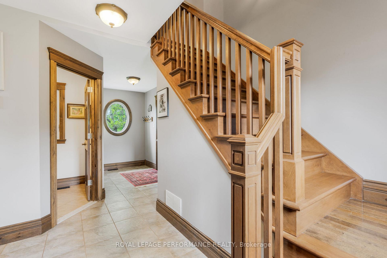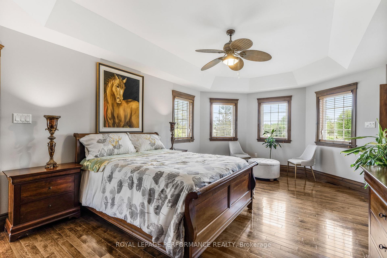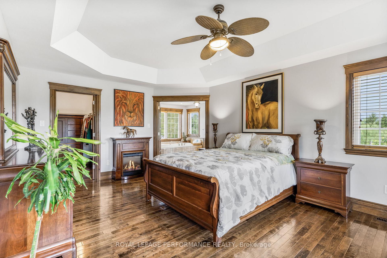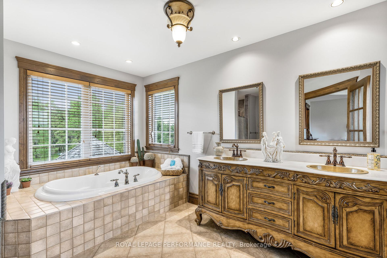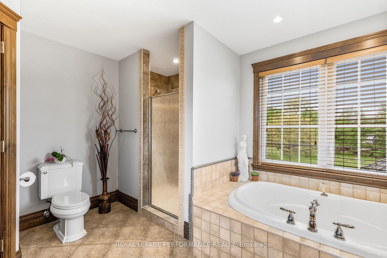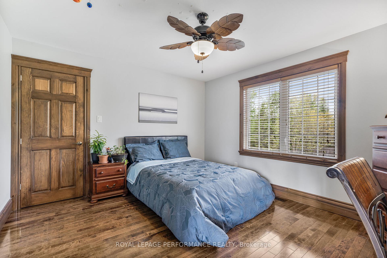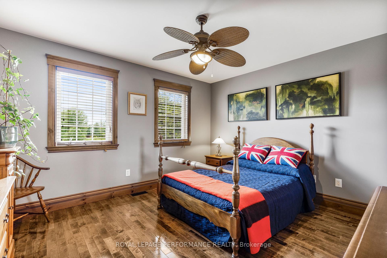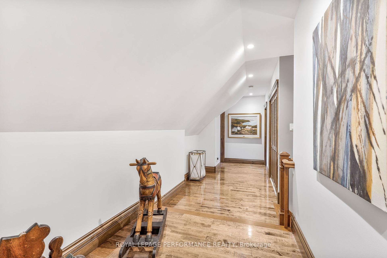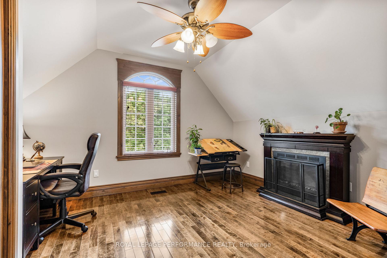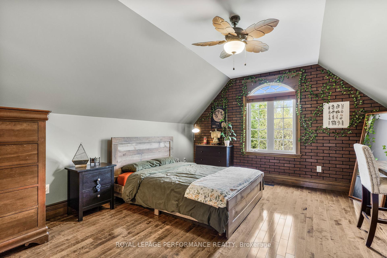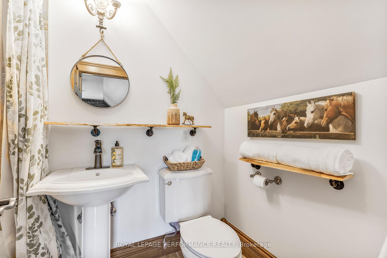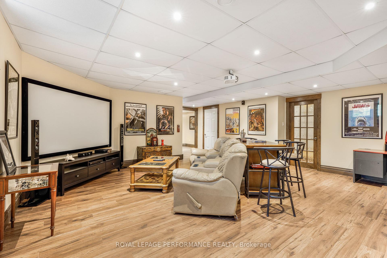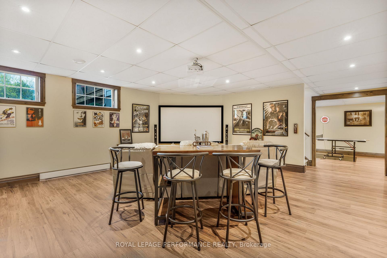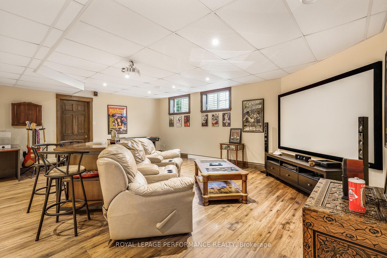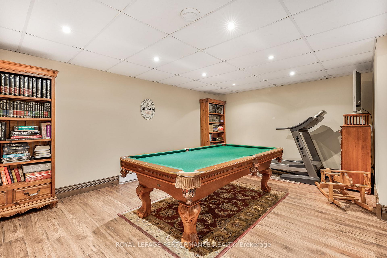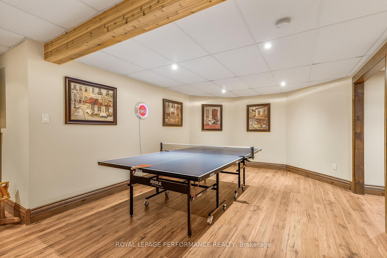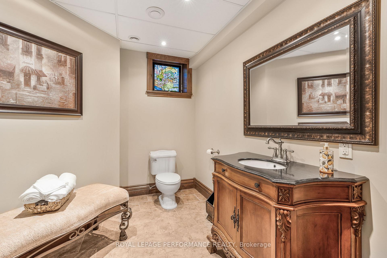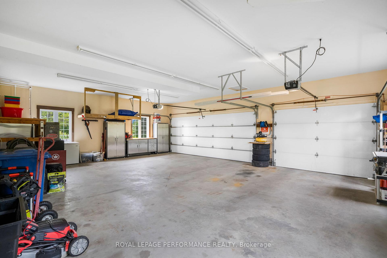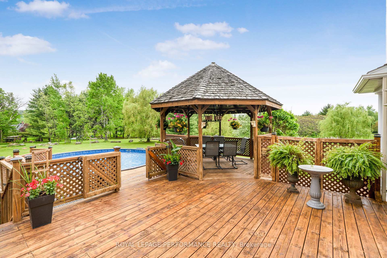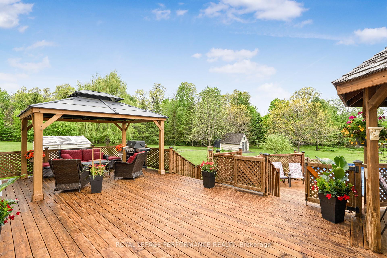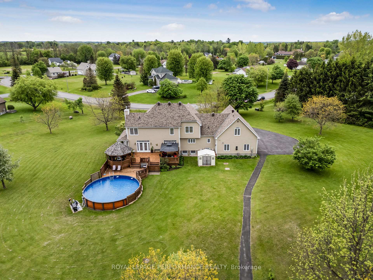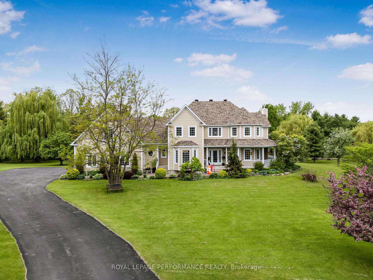$1,249,000
Available - For Sale
Listing ID: X12174157
39 Bonin Street , Champlain, K0B 1K0, Prescott and Rus
| Stunning, custom-built, 4,500+ sq ft home, 5 bedrooms, 5 bathrooms on 2.58 acres in the prestigious Heritage Estates, L'Orignal. Kitchen is highlighted with cherry wood cabinets, granite countertops, marble backsplash. Family room includes a slate-faced cast iron gas fireplace, French doors open onto a porch, deck, 2 gazebos and heated resin pool. Formal foyer with a majestic solid cherry staircase, located between the dining room and den/office, both rooms with French doors. 5 large bedrooms upstairs, 3 bathrooms and laundry area. Luxurious primary suite is a private oasis with 9-foot tray ceiling, walk-in closet and 4-piece en-suite bathroom. Two of the bedrooms have en-suite bathrooms. Throughout large windows overlook the yard, with the Ottawa River and Laurentian foothills beyond. A secondary front entrance opens onto a second formal staircase and accesses all the bedrooms including a primary/in-law suite. Fully finished basement features a large home theatre, a billiard room, a recreation area, a 3-piece bathroom, storage closet and utility room. Oversized garage, 10-foot-high ceiling and commercial-grade gas heater. Garage fits 3-4 cars, a workbench and storage. Professionally landscaped garden with its mature trees is an oasis to be enjoyed from the deck, pool, porch and inside the house. A huge wraparound porch makes this house a home! Built to engineering standards, the home is constructed with 9-foot-high foundation walls, steel support beams, hardwood and porcelain flooring and solid wood doors and trim throughout. The replacement cost of this unique property is approximately $2 million. The home has been meticulously maintained. Sasha's Park is just a short walk away with a splash pad and fully accessible play structures. L'Orignal Beach Park and marina are close by. Excellent schools, recreation and shopping in the area. This unique property must be seen to be fully appreciated. |
| Price | $1,249,000 |
| Taxes: | $8557.89 |
| Occupancy: | Owner |
| Address: | 39 Bonin Street , Champlain, K0B 1K0, Prescott and Rus |
| Acreage: | 2-4.99 |
| Directions/Cross Streets: | Front |
| Rooms: | 16 |
| Rooms +: | 2 |
| Bedrooms: | 5 |
| Bedrooms +: | 0 |
| Family Room: | T |
| Basement: | Finished |
| Level/Floor | Room | Length(ft) | Width(ft) | Descriptions | |
| Room 1 | Main | Great Roo | 19.38 | 13.94 | Gas Fireplace, French Doors, Hardwood Floor |
| Room 2 | Main | Breakfast | 11.94 | 11.41 | French Doors |
| Room 3 | Main | Kitchen | 15.32 | 12.46 | B/I Appliances, Ceramic Floor, Granite Counters |
| Room 4 | Main | Dining Ro | 12.89 | 15.55 | Bay Window, Hardwood Floor |
| Room 5 | Main | Foyer | 11.94 | 13.71 | Hardwood Floor, Staircase |
| Room 6 | Main | Den | 12.76 | 15.22 | Hardwood Floor |
| Room 7 | Main | Foyer | 8.5 | 19762 | Side Door |
| Room 8 | Main | Powder Ro | 5.02 | 6.1 | Porcelain Floor |
| Room 9 | Second | Bedroom | 14.96 | 21.09 | Hardwood Floor, 4 Pc Ensuite |
| Room 10 | Second | Bathroom | 12.99 | 13.84 | 4 Pc Ensuite, Porcelain Floor |
| Room 11 | Second | Bedroom 2 | 12.99 | 11.58 | Hardwood Floor |
| Room 12 | Second | Bathroom | 8.3 | 7.77 | 3 Pc Bath, Porcelain Floor |
| Room 13 | Second | Bedroom 3 | 12.92 | 11.58 | Hardwood Floor |
| Room 14 | Second | Bedroom 4 | 13.55 | 15.22 | Hardwood Floor, 3 Pc Ensuite |
| Room 15 | Second | Bathroom | 7.74 | 4.85 | 3 Pc Bath, Porcelain Floor |
| Washroom Type | No. of Pieces | Level |
| Washroom Type 1 | 4 | Second |
| Washroom Type 2 | 2 | Main |
| Washroom Type 3 | 3 | Second |
| Washroom Type 4 | 0 | |
| Washroom Type 5 | 0 | |
| Washroom Type 6 | 4 | Second |
| Washroom Type 7 | 2 | Main |
| Washroom Type 8 | 3 | Second |
| Washroom Type 9 | 3 | Basement |
| Washroom Type 10 | 0 | |
| Washroom Type 11 | 4 | Second |
| Washroom Type 12 | 2 | Main |
| Washroom Type 13 | 3 | Second |
| Washroom Type 14 | 3 | Basement |
| Washroom Type 15 | 0 | |
| Washroom Type 16 | 4 | Second |
| Washroom Type 17 | 2 | Main |
| Washroom Type 18 | 3 | Second |
| Washroom Type 19 | 3 | Basement |
| Washroom Type 20 | 0 | |
| Washroom Type 21 | 4 | Second |
| Washroom Type 22 | 2 | Main |
| Washroom Type 23 | 3 | Second |
| Washroom Type 24 | 3 | Basement |
| Washroom Type 25 | 0 | |
| Washroom Type 26 | 4 | Second |
| Washroom Type 27 | 2 | Main |
| Washroom Type 28 | 3 | Second |
| Washroom Type 29 | 3 | Basement |
| Washroom Type 30 | 0 | |
| Washroom Type 31 | 4 | Second |
| Washroom Type 32 | 2 | Main |
| Washroom Type 33 | 3 | Second |
| Washroom Type 34 | 3 | Basement |
| Washroom Type 35 | 0 | |
| Washroom Type 36 | 4 | Second |
| Washroom Type 37 | 2 | Main |
| Washroom Type 38 | 3 | Second |
| Washroom Type 39 | 3 | Basement |
| Washroom Type 40 | 0 | |
| Washroom Type 41 | 4 | Second |
| Washroom Type 42 | 2 | Main |
| Washroom Type 43 | 3 | Second |
| Washroom Type 44 | 3 | Basement |
| Washroom Type 45 | 0 | |
| Washroom Type 46 | 4 | Second |
| Washroom Type 47 | 2 | Main |
| Washroom Type 48 | 3 | Second |
| Washroom Type 49 | 3 | Basement |
| Washroom Type 50 | 0 | |
| Washroom Type 51 | 4 | Second |
| Washroom Type 52 | 2 | Main |
| Washroom Type 53 | 3 | Second |
| Washroom Type 54 | 3 | Basement |
| Washroom Type 55 | 0 |
| Total Area: | 0.00 |
| Approximatly Age: | 16-30 |
| Property Type: | Detached |
| Style: | 2-Storey |
| Exterior: | Hardboard |
| Garage Type: | Attached |
| Drive Parking Spaces: | 6 |
| Pool: | Salt, On |
| Other Structures: | Gazebo, Shed |
| Approximatly Age: | 16-30 |
| Approximatly Square Footage: | 3000-3500 |
| Property Features: | School Bus R, School |
| CAC Included: | N |
| Water Included: | N |
| Cabel TV Included: | N |
| Common Elements Included: | N |
| Heat Included: | N |
| Parking Included: | N |
| Condo Tax Included: | N |
| Building Insurance Included: | N |
| Fireplace/Stove: | Y |
| Heat Type: | Forced Air |
| Central Air Conditioning: | Central Air |
| Central Vac: | N |
| Laundry Level: | Syste |
| Ensuite Laundry: | F |
| Elevator Lift: | False |
| Sewers: | Septic |
| Water: | Drilled W |
| Water Supply Types: | Drilled Well |
| Utilities-Cable: | A |
| Utilities-Hydro: | Y |
$
%
Years
This calculator is for demonstration purposes only. Always consult a professional
financial advisor before making personal financial decisions.
| Although the information displayed is believed to be accurate, no warranties or representations are made of any kind. |
| ROYAL LEPAGE PERFORMANCE REALTY |
|
|

Dir:
1-866-382-2968
Bus:
416-548-7854
Fax:
416-981-7184
| Virtual Tour | Book Showing | Email a Friend |
Jump To:
At a Glance:
| Type: | Freehold - Detached |
| Area: | Prescott and Russell |
| Municipality: | Champlain |
| Neighbourhood: | 611 - L'Orignal |
| Style: | 2-Storey |
| Approximate Age: | 16-30 |
| Tax: | $8,557.89 |
| Beds: | 5 |
| Baths: | 5 |
| Fireplace: | Y |
| Pool: | Salt, On |
Locatin Map:
Payment Calculator:
- Color Examples
- Green
- Black and Gold
- Dark Navy Blue And Gold
- Cyan
- Black
- Purple
- Gray
- Blue and Black
- Orange and Black
- Red
- Magenta
- Gold
- Device Examples

