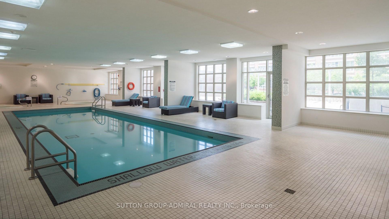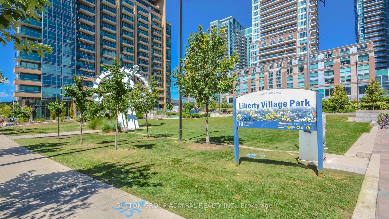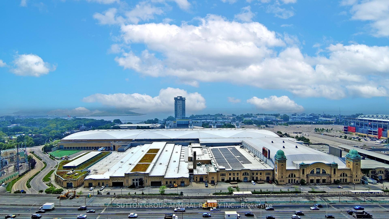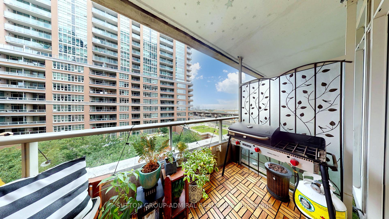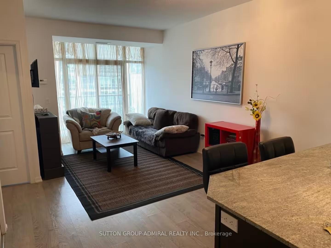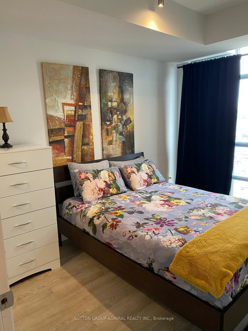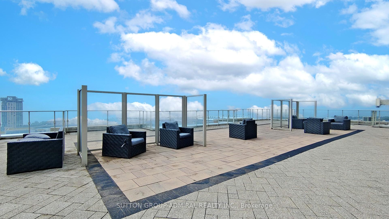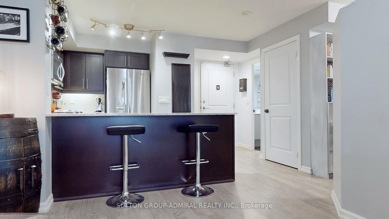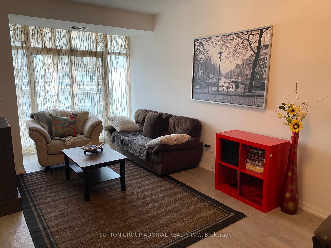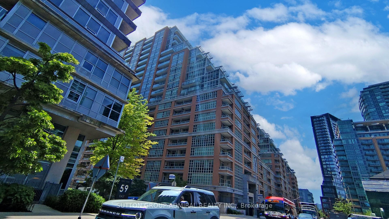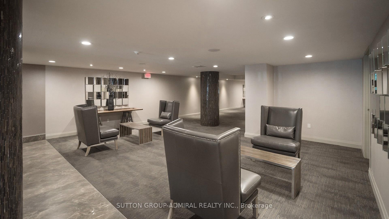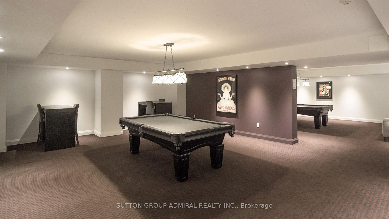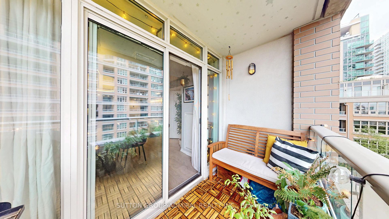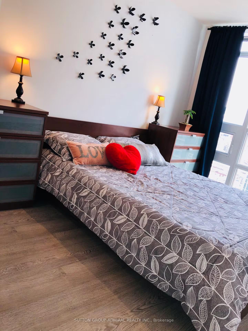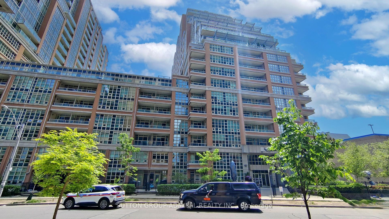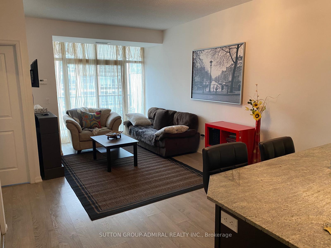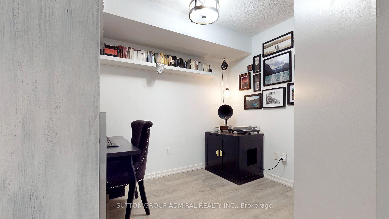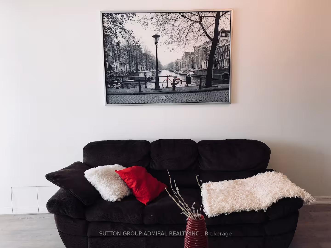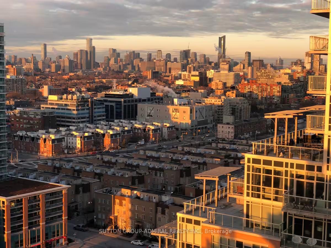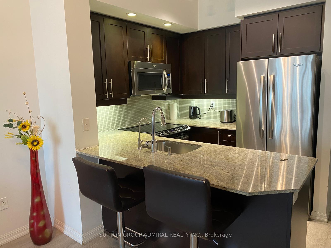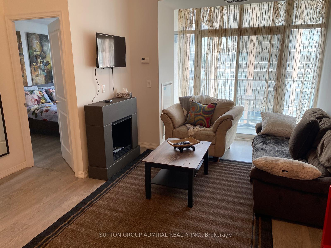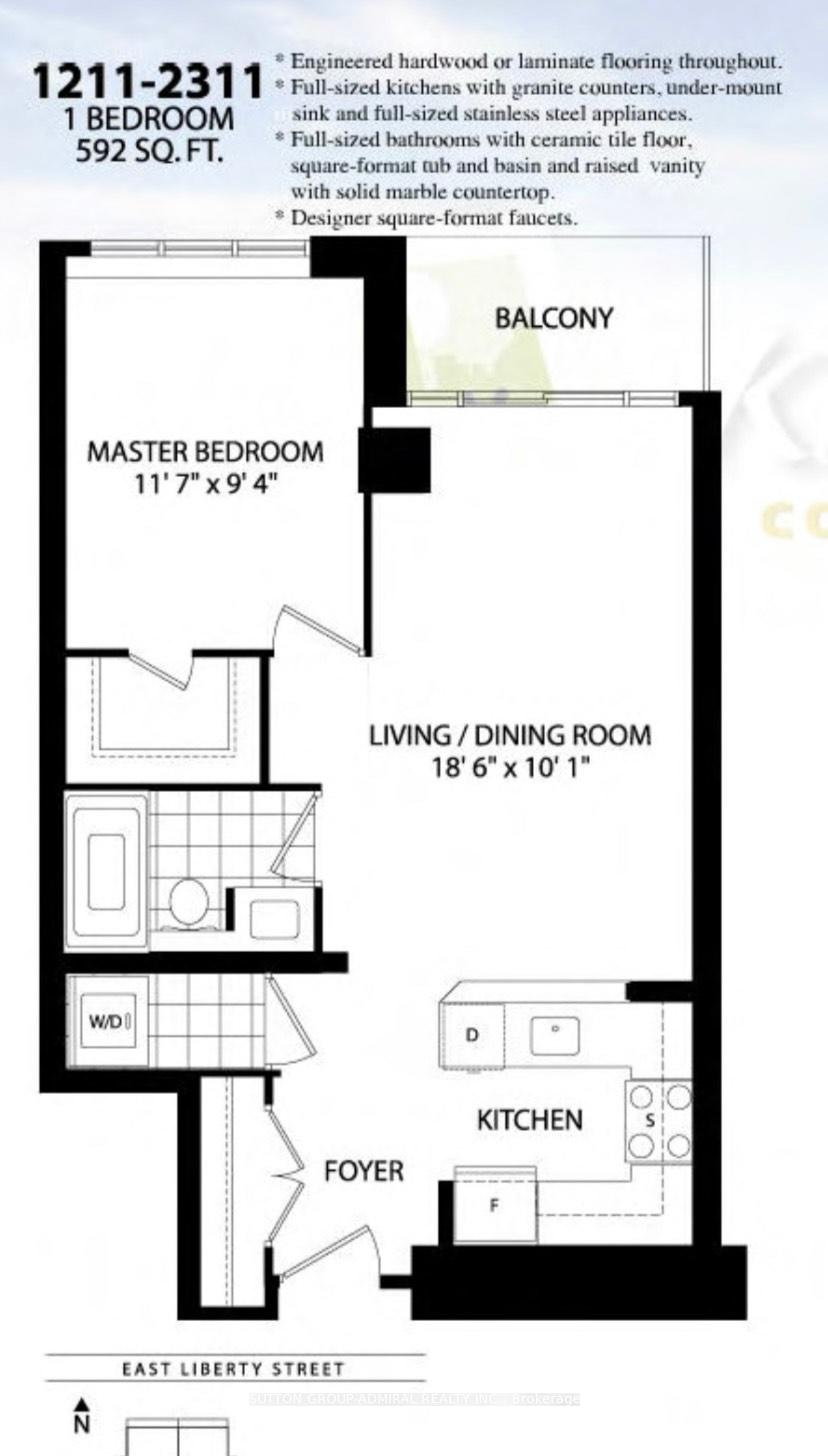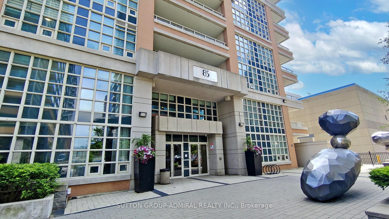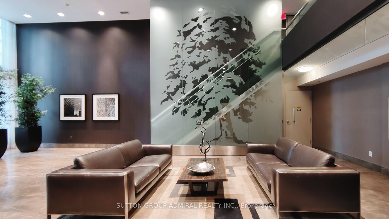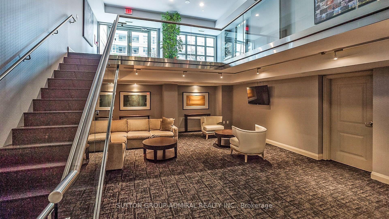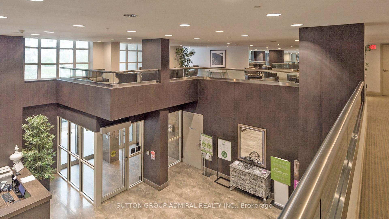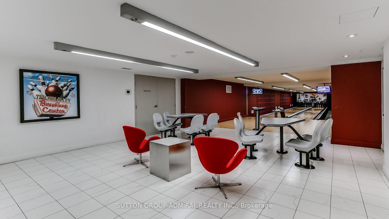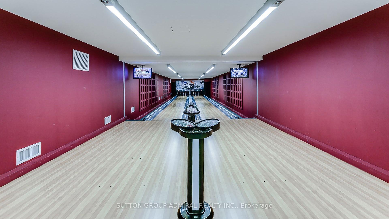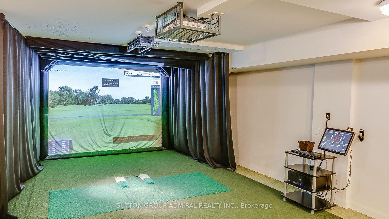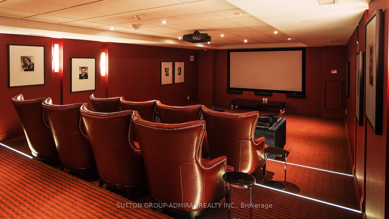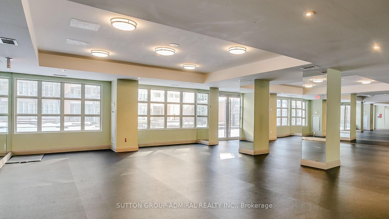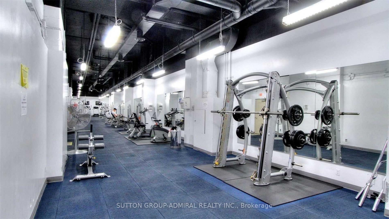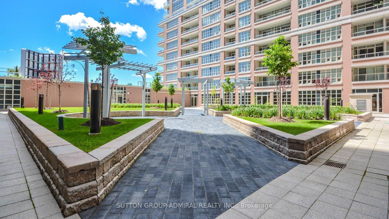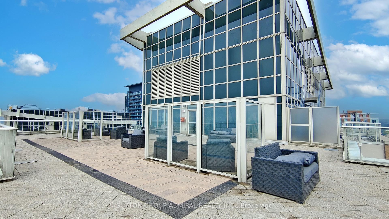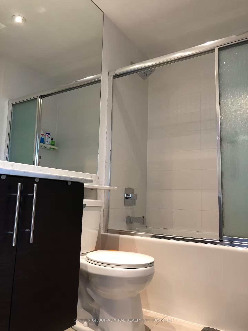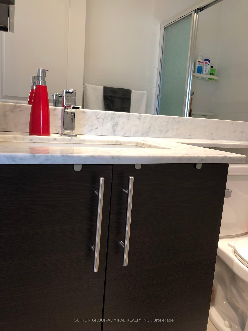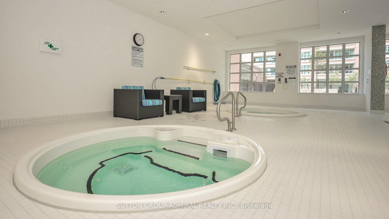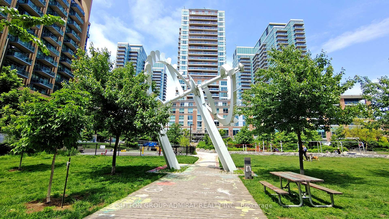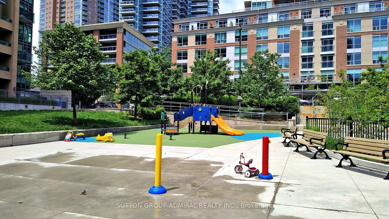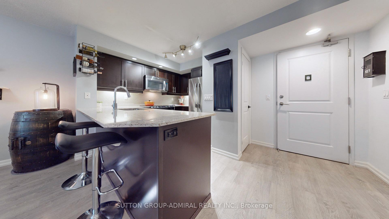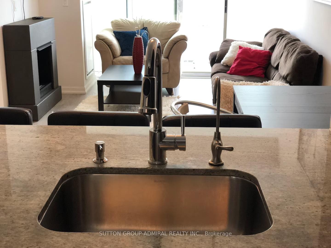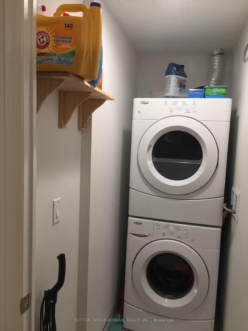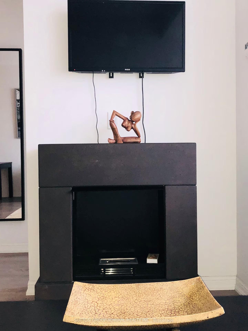$2,699
Available - For Rent
Listing ID: C11929484
85 east liberty St , Unit 2211, Toronto, M6K 3R4, Ontario
| Are you looking for a turnkey home in a great neighbourhood? Come and check out this fully furnished rental in Liberty Village. Here are some reasons why you will love this place: 1) Amazing location in Liberty Village just steps away from great restaurants, shops, nightlife, parks, trails, entertainment venues, Metro, Lcbo, gyms, King West, Queen West, Lake Ontario, CNE, BMO field, and more; 2) Bright and spacious open concept layout boasting nearly 600 sq.ft. of living space, lofty 9 ft ceilings, and beautiful views of Liberty Village Park and Downtown Toronto; 3) Modern kitchen with full-size stainless steel appliances, breakfast bar, granite countertops, and backsplash; 4) Large bedroom with a walk-in closet; 5) Amazing amenities including a fitness centre, yoga room, Lakeview Club party room and rooftop deck, indoor pool, hot tub, sauna, theatre, golf simulator, bowling alleys, billiards, guest suites, and 24-hour concierge; 6) Tableware, tv, kitchen appliances, linen, etc., are all included - just bring yourself! Also available unfurnished and for lease terms of at least 6 months. 1 parking spot & 1 storage locker included. |
| Extras: Full-size s/s apps: fridge, stove, dishwasher, microwave. Front-loading washer & dryer. All ELFs & window coverings. 1 parking. 1 storage locker. Tableware, tv, kitchen appliances, linen, and more are all included - just bring yourself! |
| Price | $2,699 |
| Address: | 85 east liberty St , Unit 2211, Toronto, M6K 3R4, Ontario |
| Province/State: | Ontario |
| Condo Corporation No | TSCP |
| Level | 22 |
| Unit No | 2 |
| Directions/Cross Streets: | King St W. / Strachan |
| Rooms: | 4 |
| Bedrooms: | 1 |
| Bedrooms +: | |
| Kitchens: | 1 |
| Family Room: | N |
| Basement: | None |
| Furnished: | Y |
| Property Type: | Condo Apt |
| Style: | Apartment |
| Exterior: | Brick |
| Garage Type: | Underground |
| Garage(/Parking)Space: | 1.00 |
| Drive Parking Spaces: | 1 |
| Park #1 | |
| Parking Type: | Owned |
| Exposure: | Ne |
| Balcony: | Open |
| Locker: | Owned |
| Pet Permited: | Restrict |
| Approximatly Square Footage: | 500-599 |
| Building Amenities: | Concierge, Gym, Indoor Pool, Media Room, Party/Meeting Room, Visitor Parking |
| CAC Included: | Y |
| Water Included: | Y |
| Common Elements Included: | Y |
| Heat Included: | Y |
| Parking Included: | Y |
| Building Insurance Included: | Y |
| Fireplace/Stove: | N |
| Heat Source: | Gas |
| Heat Type: | Forced Air |
| Central Air Conditioning: | Central Air |
| Central Vac: | N |
| Ensuite Laundry: | Y |
| Elevator Lift: | Y |
| Although the information displayed is believed to be accurate, no warranties or representations are made of any kind. |
| SUTTON GROUP-ADMIRAL REALTY INC. |
|
|

Dir:
1-866-382-2968
Bus:
416-548-7854
Fax:
416-981-7184
| Book Showing | Email a Friend |
Jump To:
At a Glance:
| Type: | Condo - Condo Apt |
| Area: | Toronto |
| Municipality: | Toronto |
| Neighbourhood: | Niagara |
| Style: | Apartment |
| Beds: | 1 |
| Baths: | 1 |
| Garage: | 1 |
| Fireplace: | N |
Locatin Map:
- Color Examples
- Green
- Black and Gold
- Dark Navy Blue And Gold
- Cyan
- Black
- Purple
- Gray
- Blue and Black
- Orange and Black
- Red
- Magenta
- Gold
- Device Examples

