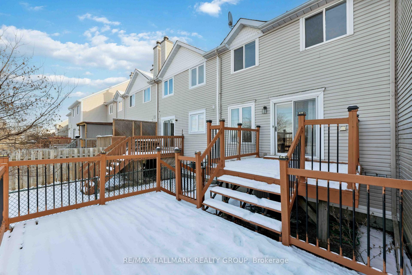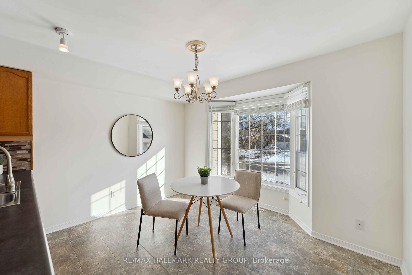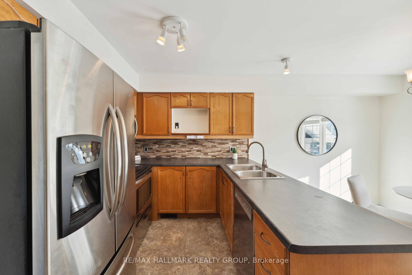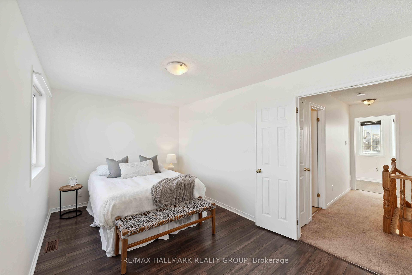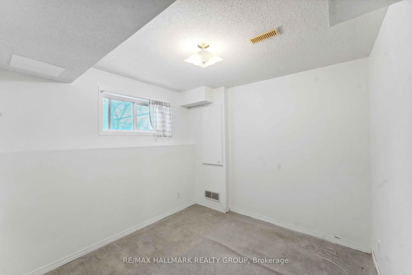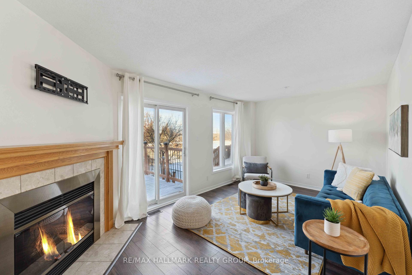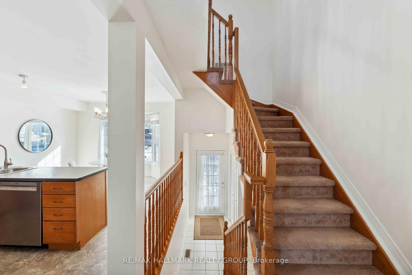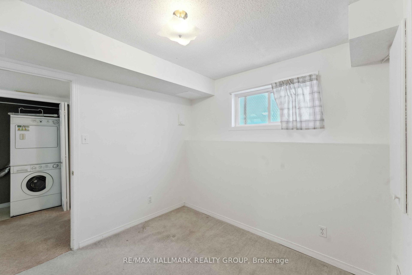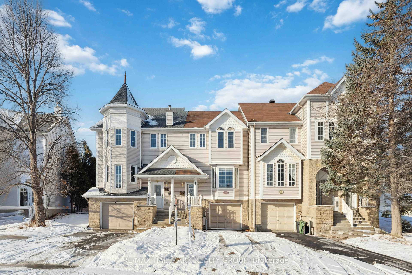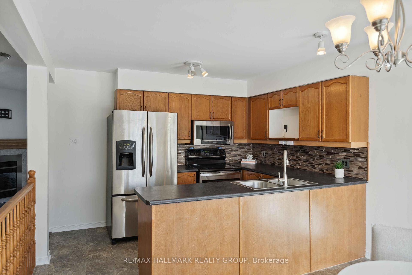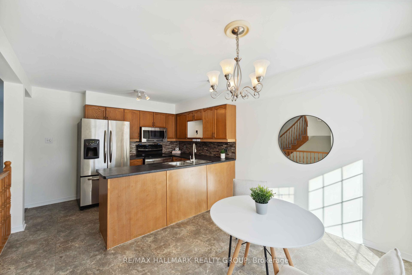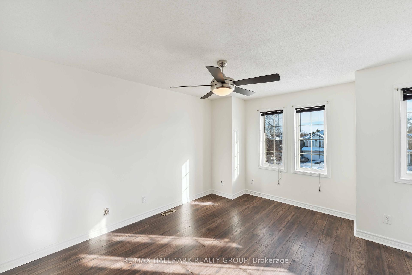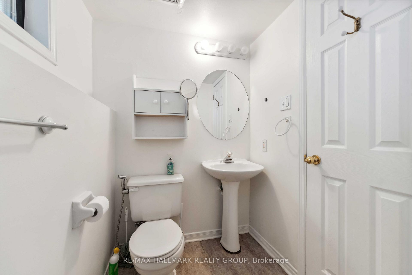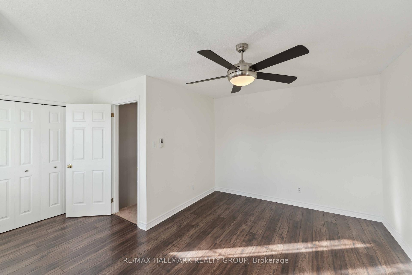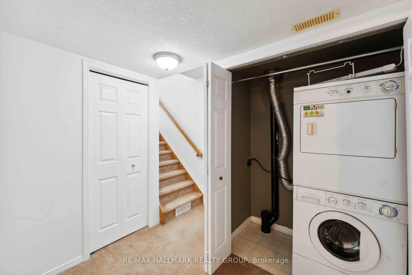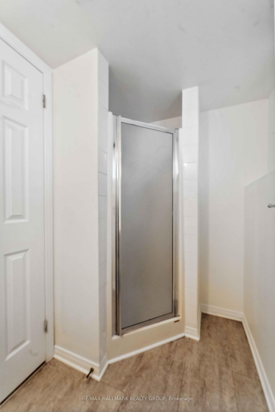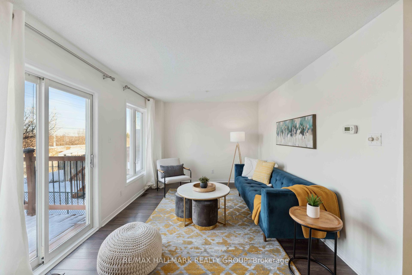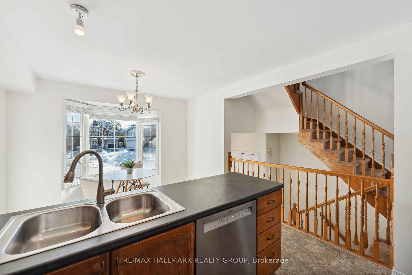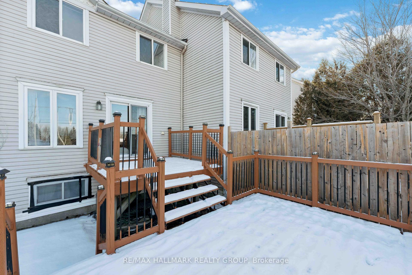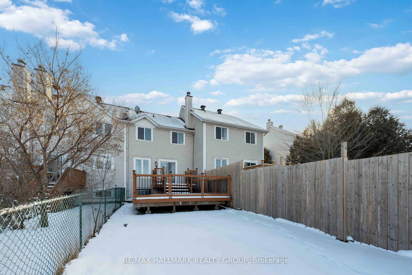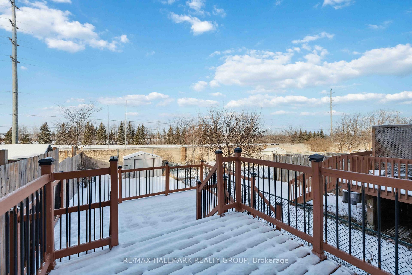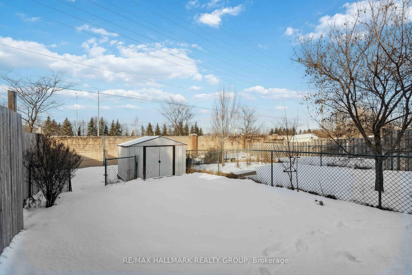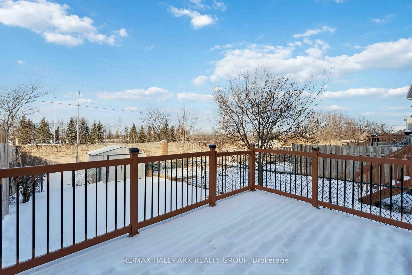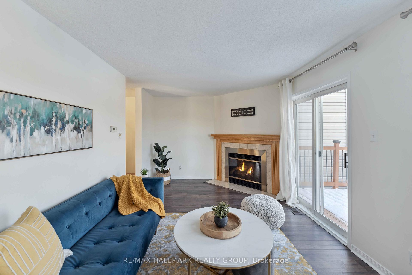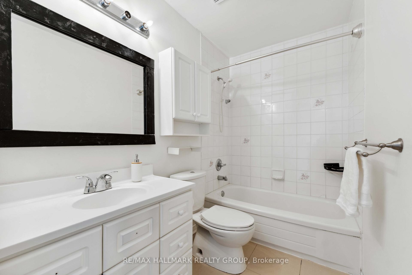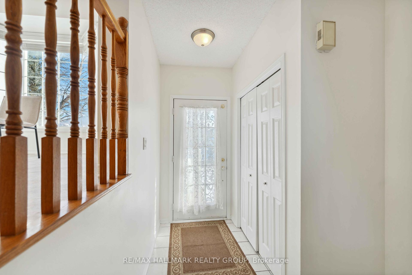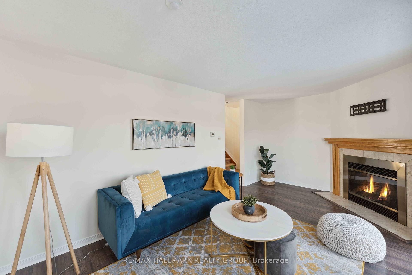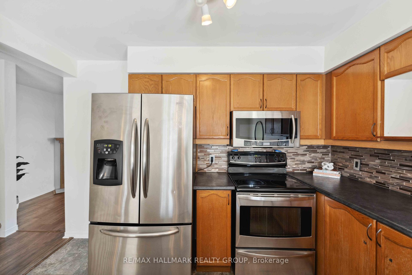$519,900
Available - For Sale
Listing ID: X11927048
151 Woodgate Way North , Barrhaven, K2J 4E5, Ontario
| Nestled on a quiet cul-de-sac with no rear neighbors, this charming townhome offers both privacy and convenience in the family-friendly neighborhood of Longfields. Ceramic-tiled entryway leads to a sunlit eat-in kitchen, perfect for morning coffee or casual meals. Inviting living room features a cozy wood burning fireplace and patio door access to a multi-tiered deck and a fully fenced backyard. Two generously sized bedrooms and a beautifully updated main bathroom make up the upper level. Fully finished basement provides versatile space for a den or home office, a full bathroom, laundry, and ample storage. Recent updates include a new air conditioner (2023) and upgraded flooring in the living room and bedrooms (2018). The cul-de-sac location offers a unique sense of seclusion, with no rear neighbors and minimal front-facing traffic. Located near a major transit station, schools, parks, and other amenities, making it perfect for families or professionals seeking a peaceful yet connected lifestyle. |
| Price | $519,900 |
| Taxes: | $3146.06 |
| Address: | 151 Woodgate Way North , Barrhaven, K2J 4E5, Ontario |
| Lot Size: | 15.00 x 126.50 (Feet) |
| Directions/Cross Streets: | Shandon Ave/Woodgate Way |
| Rooms: | 11 |
| Bedrooms: | 2 |
| Bedrooms +: | |
| Kitchens: | 1 |
| Family Room: | N |
| Basement: | Finished, Full |
| Approximatly Age: | 31-50 |
| Property Type: | Att/Row/Twnhouse |
| Style: | 3-Storey |
| Exterior: | Vinyl Siding |
| Garage Type: | Attached |
| (Parking/)Drive: | Available |
| Drive Parking Spaces: | 2 |
| Pool: | None |
| Approximatly Age: | 31-50 |
| Approximatly Square Footage: | 1100-1500 |
| Property Features: | Fenced Yard |
| Fireplace/Stove: | Y |
| Heat Source: | Wood |
| Heat Type: | Forced Air |
| Central Air Conditioning: | Central Air |
| Central Vac: | N |
| Laundry Level: | Lower |
| Sewers: | Sewers |
| Water: | Municipal |
$
%
Years
This calculator is for demonstration purposes only. Always consult a professional
financial advisor before making personal financial decisions.
| Although the information displayed is believed to be accurate, no warranties or representations are made of any kind. |
| RE/MAX HALLMARK REALTY GROUP |
|
|

Dir:
1-866-382-2968
Bus:
416-548-7854
Fax:
416-981-7184
| Book Showing | Email a Friend |
Jump To:
At a Glance:
| Type: | Freehold - Att/Row/Twnhouse |
| Area: | Ottawa |
| Municipality: | Barrhaven |
| Neighbourhood: | 7706 - Barrhaven - Longfields |
| Style: | 3-Storey |
| Lot Size: | 15.00 x 126.50(Feet) |
| Approximate Age: | 31-50 |
| Tax: | $3,146.06 |
| Beds: | 2 |
| Baths: | 2 |
| Fireplace: | Y |
| Pool: | None |
Locatin Map:
Payment Calculator:
- Color Examples
- Green
- Black and Gold
- Dark Navy Blue And Gold
- Cyan
- Black
- Purple
- Gray
- Blue and Black
- Orange and Black
- Red
- Magenta
- Gold
- Device Examples

