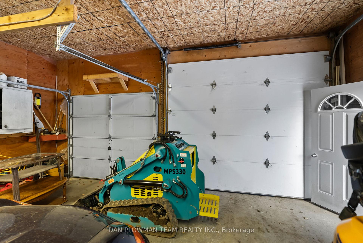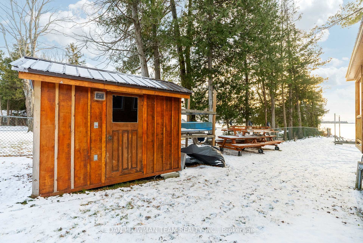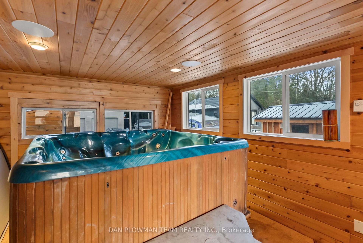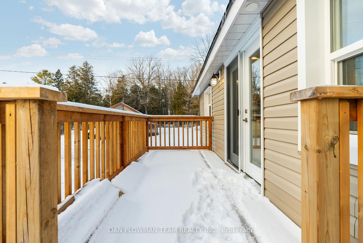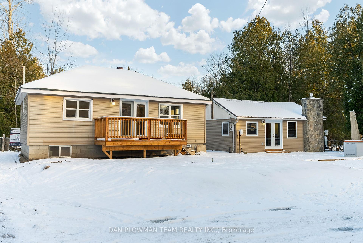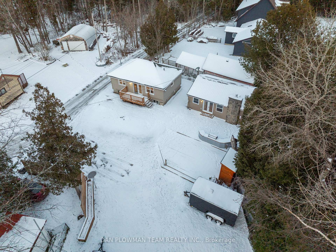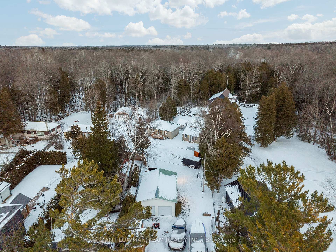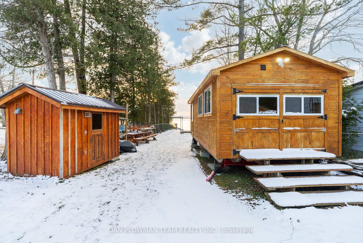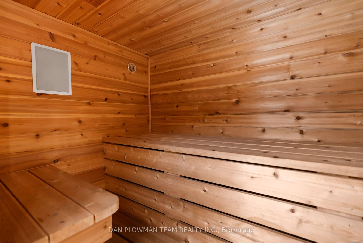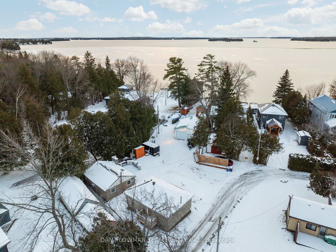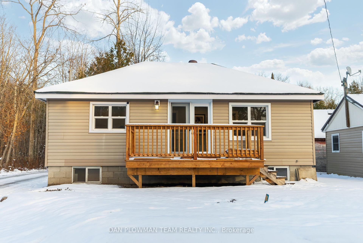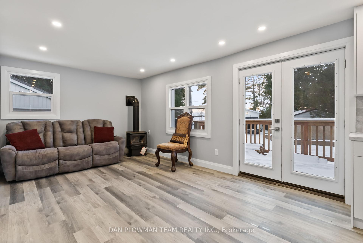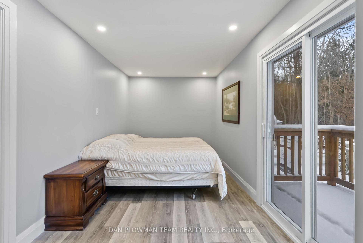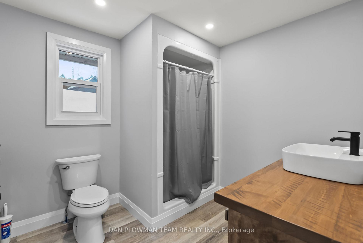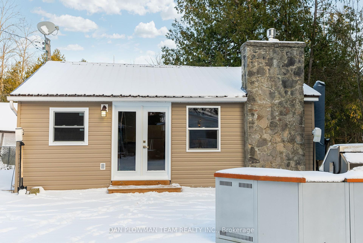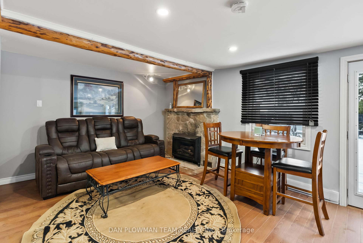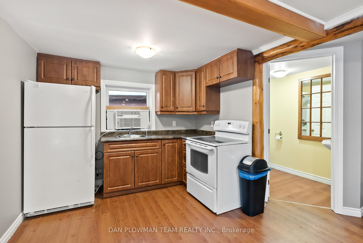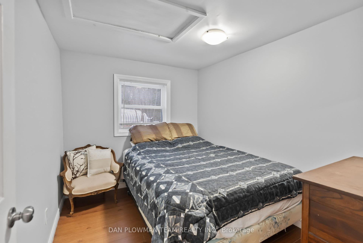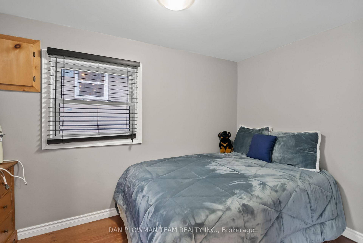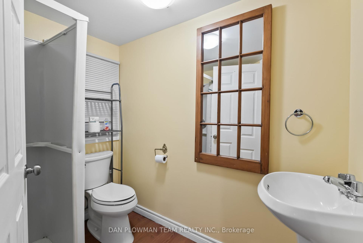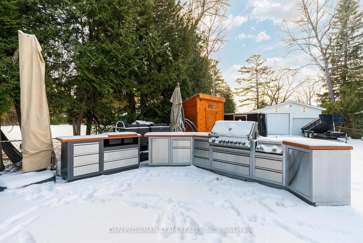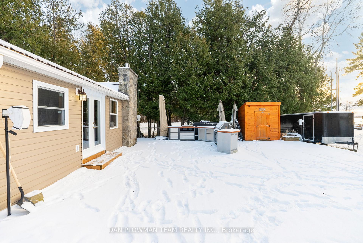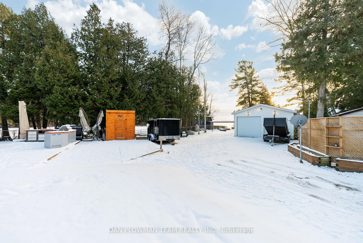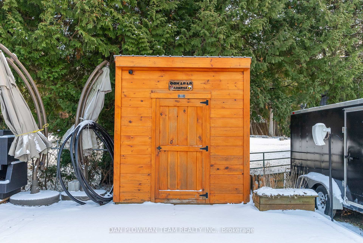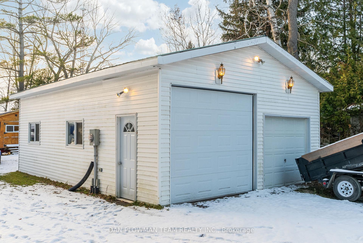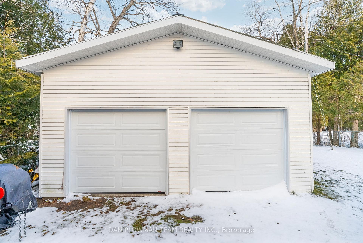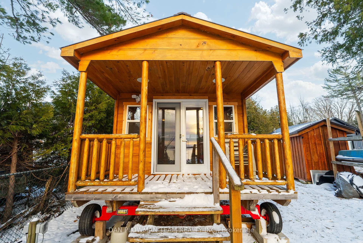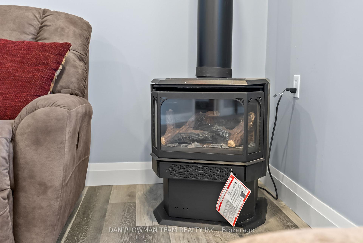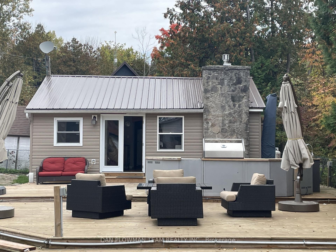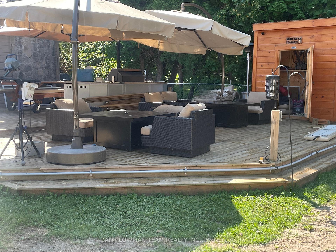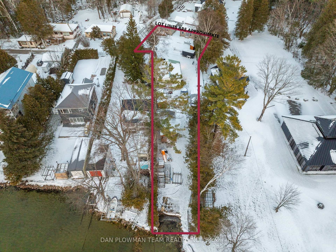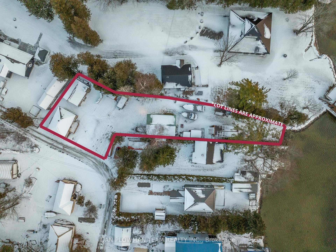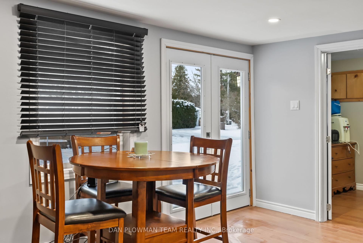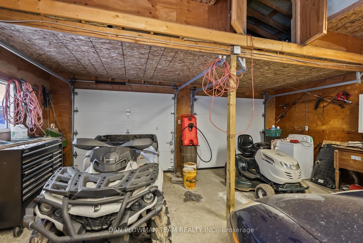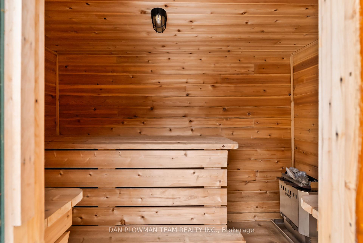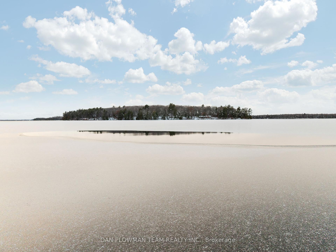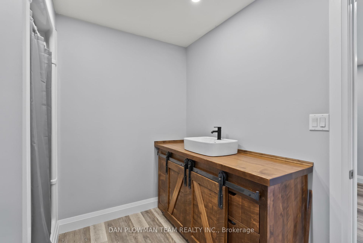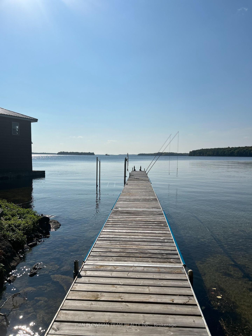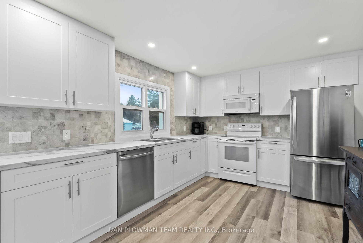$799,900
Available - For Sale
Listing ID: X11927008
19 Burnett Shore Rd , Kawartha Lakes, K0M 1N0, Ontario
| Escape To The Tranquility Of Kawartha Lakes With This Stunning Waterfront Property On Balsam Lake, Featuring Two Charming Cottages Perfect For Family Retreats Or Entertaining Guests. With 3 Bedrooms And 2 Baths Between The Cottages, This Lakeside Haven Offers Comfort And Ample Space For Everyone. A Heated Detached Two-Car Garage With Loft Adds Convenience And Storage. Enjoy The Ultimate Relaxation With A Private Sauna And Separate Hot Tub House, And Prepare Meals In The Outdoor Kitchen For Unforgettable Al Fresco Dining Experiences On The Large Deck. One Of The Cottages Has Been Raised With A Block Foundation And Basement For Added Durability, And A New 13,500L Holding Tank Services Both Cottages, Ensuring Seamless And Worry-Free Maintenance. Spend Your Days Soaking In The Beauty Of Balsam Lake And Your Evenings Watching Spectacular Sunsets From Your 60' Private Dock. The Lake's Sandy Bottom Is Ideal For Swimming, Making It A Perfect Spot For Water Activities. The Lot, Comprised Of A Few Instrument Numbers, Offers An Irregular Size, Adding To Its Unique And Private Appeal, Providing An Ideal Retreat For Enjoying Nature, And Creating Cherished Memories. Don't Miss The Chance To Own This Incredible Waterfront Property On Balsam Lake! |
| Extras: Annual Road Fee $250.00 (2024), Includes Snow Removal On Road And Garbage Pickup. |
| Price | $799,900 |
| Taxes: | $4295.00 |
| Address: | 19 Burnett Shore Rd , Kawartha Lakes, K0M 1N0, Ontario |
| Lot Size: | 20.00 x 337.00 (Feet) |
| Directions/Cross Streets: | Hwy 35 & Burnett Shore Rd |
| Rooms: | 5 |
| Bedrooms: | 3 |
| Bedrooms +: | |
| Kitchens: | 2 |
| Family Room: | N |
| Basement: | Crawl Space |
| Property Type: | Cottage |
| Style: | Bungalow |
| Exterior: | Vinyl Siding |
| Garage Type: | Detached |
| (Parking/)Drive: | Private |
| Drive Parking Spaces: | 3 |
| Pool: | None |
| Other Structures: | Garden Shed |
| Property Features: | Lake Access, Lake/Pond, Waterfront |
| Fireplace/Stove: | Y |
| Heat Source: | Electric |
| Heat Type: | Other |
| Central Air Conditioning: | Wall Unit |
| Central Vac: | N |
| Sewers: | Tank |
| Water: | Other |
| Water Supply Types: | Lake/River |
$
%
Years
This calculator is for demonstration purposes only. Always consult a professional
financial advisor before making personal financial decisions.
| Although the information displayed is believed to be accurate, no warranties or representations are made of any kind. |
| DAN PLOWMAN TEAM REALTY INC. |
|
|

Dir:
1-866-382-2968
Bus:
416-548-7854
Fax:
416-981-7184
| Virtual Tour | Book Showing | Email a Friend |
Jump To:
At a Glance:
| Type: | Freehold - Cottage |
| Area: | Kawartha Lakes |
| Municipality: | Kawartha Lakes |
| Neighbourhood: | Coboconk |
| Style: | Bungalow |
| Lot Size: | 20.00 x 337.00(Feet) |
| Tax: | $4,295 |
| Beds: | 3 |
| Baths: | 2 |
| Fireplace: | Y |
| Pool: | None |
Locatin Map:
Payment Calculator:
- Color Examples
- Green
- Black and Gold
- Dark Navy Blue And Gold
- Cyan
- Black
- Purple
- Gray
- Blue and Black
- Orange and Black
- Red
- Magenta
- Gold
- Device Examples

