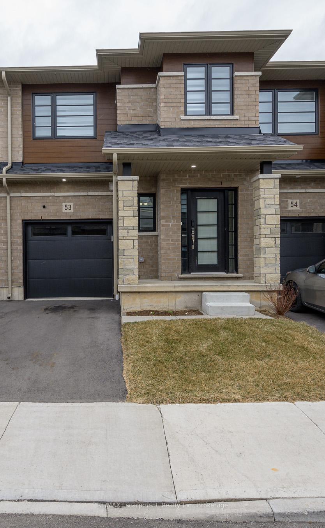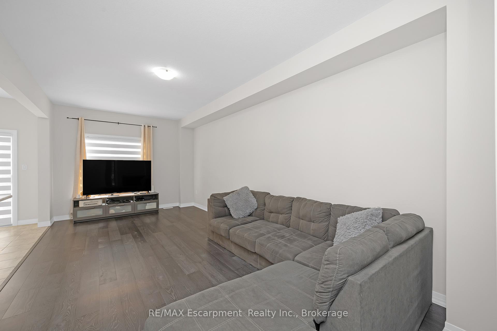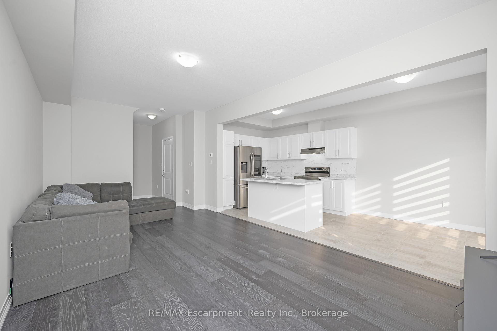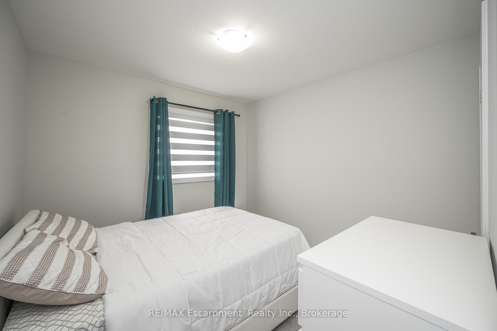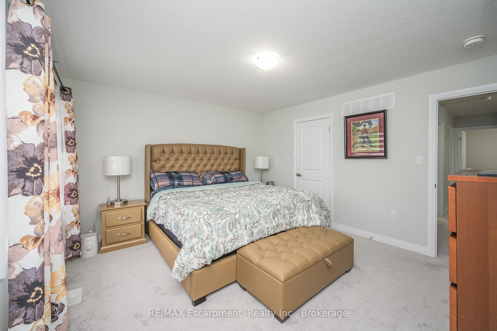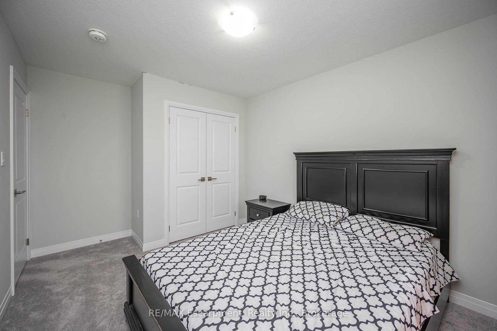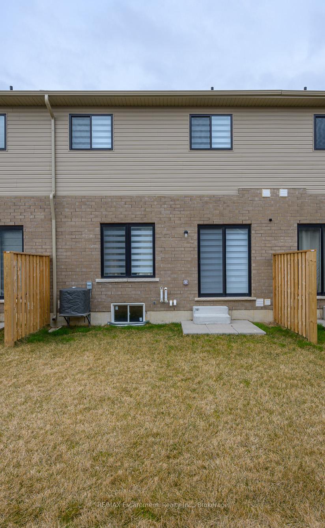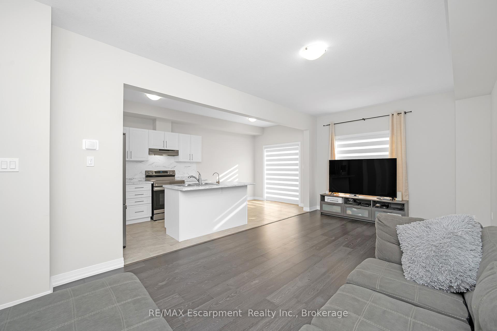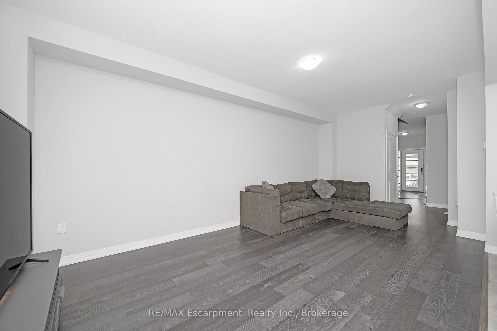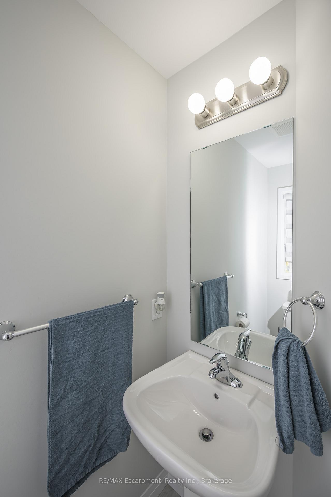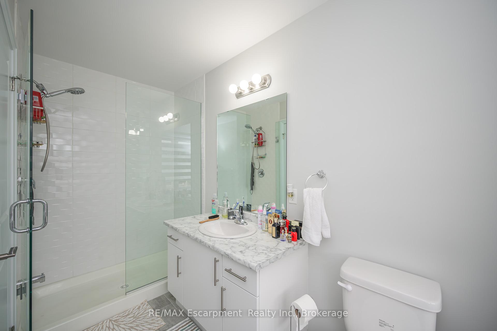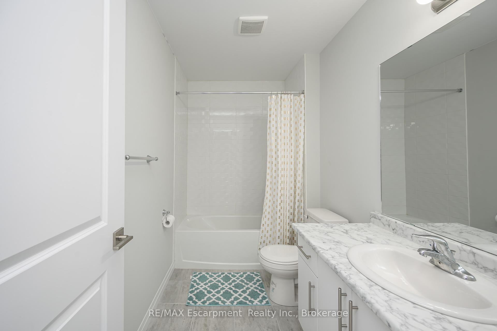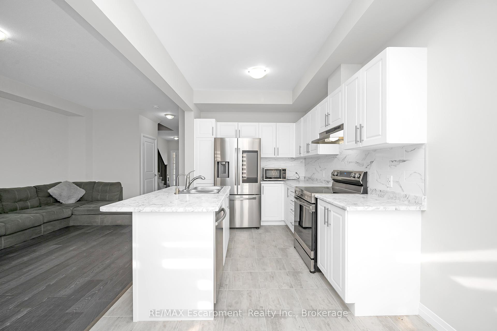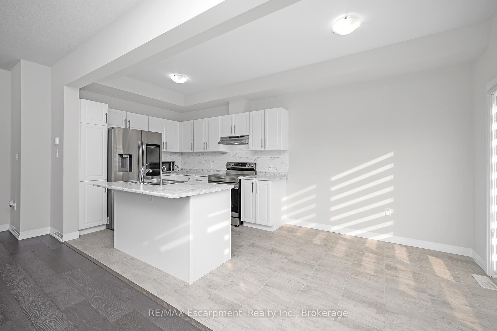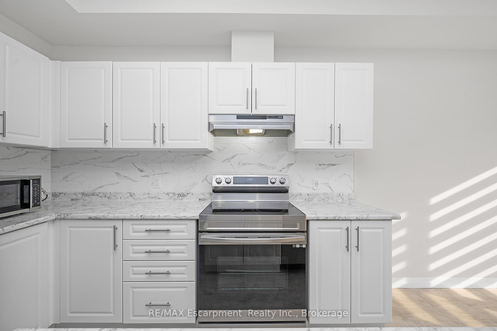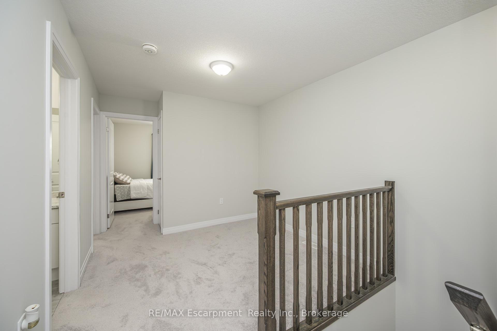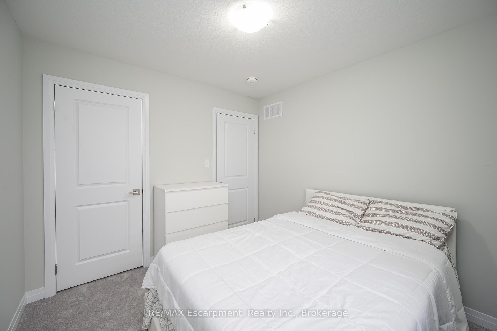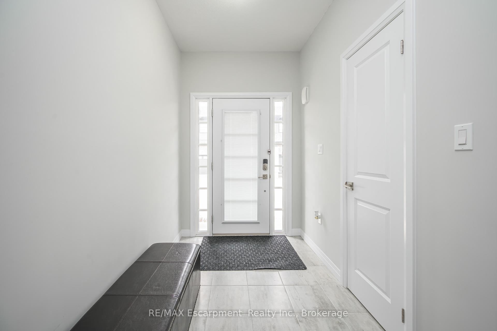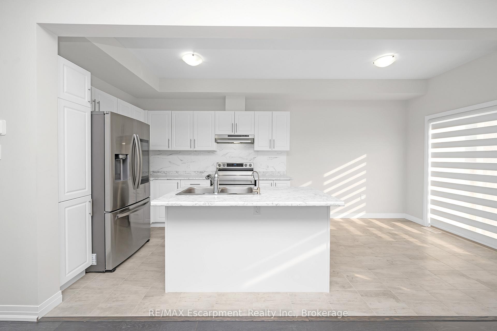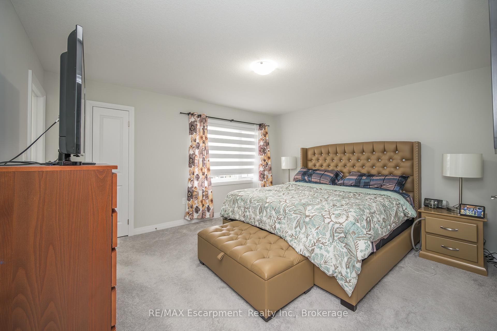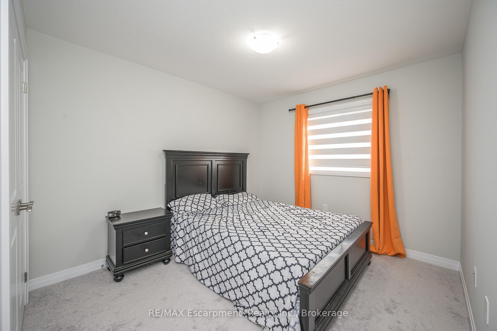$674,900
Available - For Sale
Listing ID: X11926753
520 Grey St , Unit 53, Brantford, N3S 0K1, Ontario
| Nearly New home in the vibrant Echo Place neighbourhood! This freehold townhouse is move-in ready and offers 3 bedrooms and 3 bathrooms. Step through the front door into the spacious foyer. The open concept main level boasts new flooring, a kitchen featuring stainless steel appliances, pristine white cabinets, and an inviting island with seating perfect for casual dining or entertaining guests. The kitchen seamlessly flows into the living room, brightened by an oversized window that floods the space with natural light. Adjacent to the kitchen is the dining area, where sliding doors lead out to the backyard, providing a seamless transition between indoor and outdoor living. A convenient powder room completes the main level. Upstairs, the second level primary suite boasts a spacious walk-in closet and ensuite bathroom with a glass shower. Two additional bedrooms and another full bathroom provide ample space for family members or guests. While the basement remains unfinished, it presents a blank canvas for you to customize and expand your living space to suit your needs. Discover a community brimming with amenities and conveniences, nearby schools, local community centre offers recreational activities for all ages. Enjoy shopping, various trails, and easy access to the highway, commuting to nearby cities is a seamless experience. Don't miss your chance to make this townhouse your own. |
| Price | $674,900 |
| Taxes: | $3900.00 |
| Address: | 520 Grey St , Unit 53, Brantford, N3S 0K1, Ontario |
| Apt/Unit: | 53 |
| Lot Size: | 20.34 x 83.33 (Feet) |
| Acreage: | < .50 |
| Directions/Cross Streets: | Wayne Gretzky Pkwy & Grey St |
| Rooms: | 6 |
| Bedrooms: | 3 |
| Bedrooms +: | |
| Kitchens: | 1 |
| Family Room: | N |
| Basement: | Full |
| Approximatly Age: | 0-5 |
| Property Type: | Att/Row/Twnhouse |
| Style: | 2-Storey |
| Exterior: | Brick |
| Garage Type: | Attached |
| (Parking/)Drive: | Private |
| Drive Parking Spaces: | 1 |
| Pool: | None |
| Approximatly Age: | 0-5 |
| Approximatly Square Footage: | 1500-2000 |
| Property Features: | Park, Public Transit, River/Stream, School |
| Fireplace/Stove: | N |
| Heat Source: | Gas |
| Heat Type: | Forced Air |
| Central Air Conditioning: | Central Air |
| Central Vac: | N |
| Elevator Lift: | N |
| Sewers: | Sewers |
| Water: | Municipal |
$
%
Years
This calculator is for demonstration purposes only. Always consult a professional
financial advisor before making personal financial decisions.
| Although the information displayed is believed to be accurate, no warranties or representations are made of any kind. |
| RE/MAX Escarpment Realty Inc., Brokerage |
|
|

Dir:
1-866-382-2968
Bus:
416-548-7854
Fax:
416-981-7184
| Virtual Tour | Book Showing | Email a Friend |
Jump To:
At a Glance:
| Type: | Freehold - Att/Row/Twnhouse |
| Area: | Brantford |
| Municipality: | Brantford |
| Style: | 2-Storey |
| Lot Size: | 20.34 x 83.33(Feet) |
| Approximate Age: | 0-5 |
| Tax: | $3,900 |
| Beds: | 3 |
| Baths: | 3 |
| Fireplace: | N |
| Pool: | None |
Locatin Map:
Payment Calculator:
- Color Examples
- Green
- Black and Gold
- Dark Navy Blue And Gold
- Cyan
- Black
- Purple
- Gray
- Blue and Black
- Orange and Black
- Red
- Magenta
- Gold
- Device Examples

