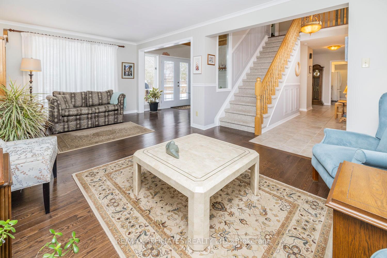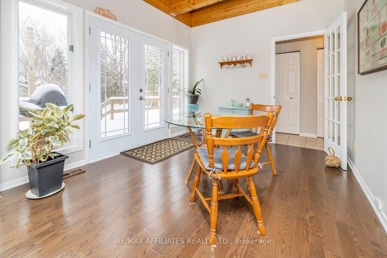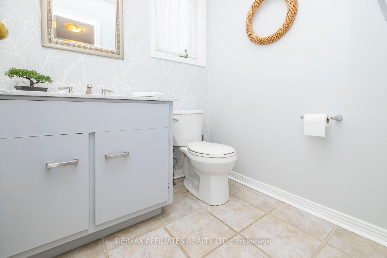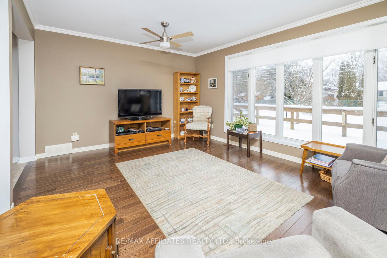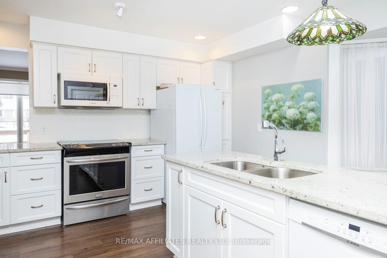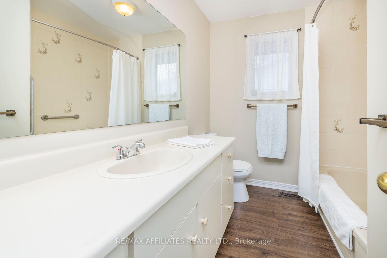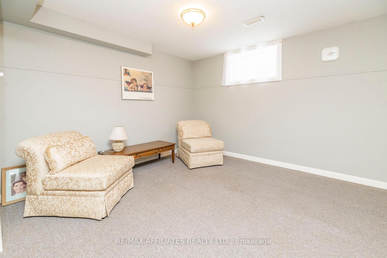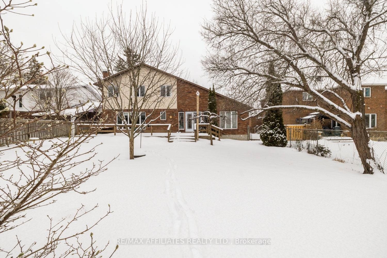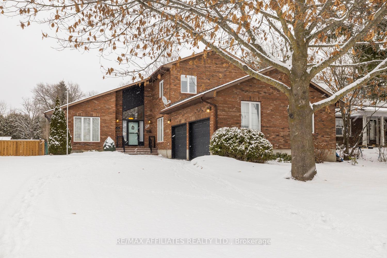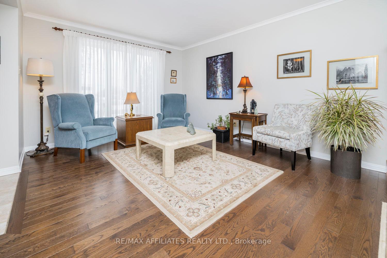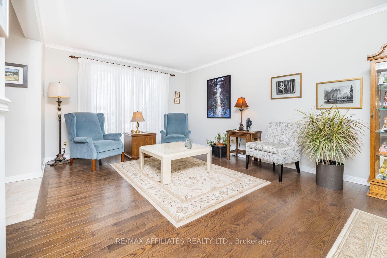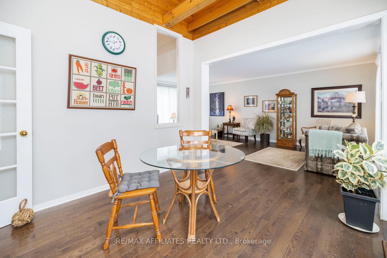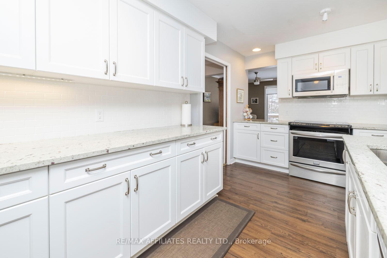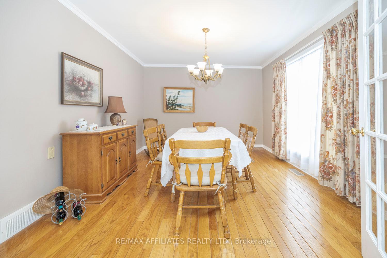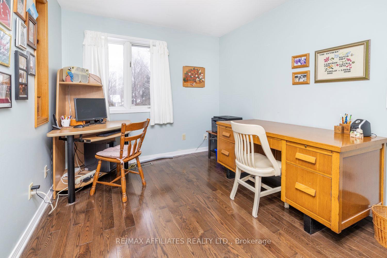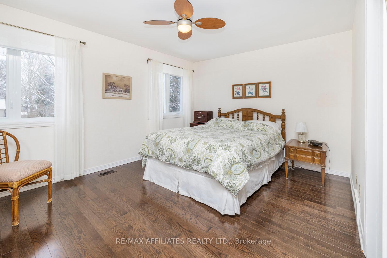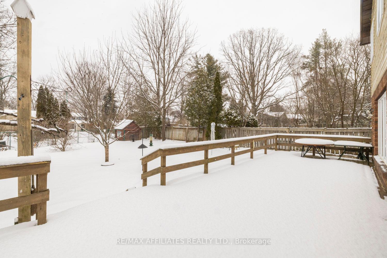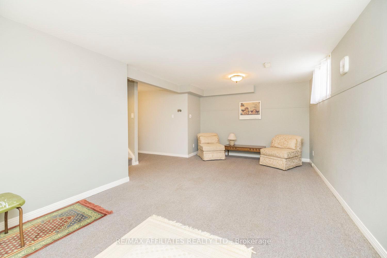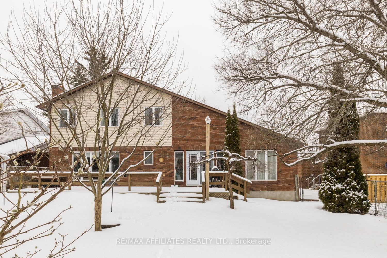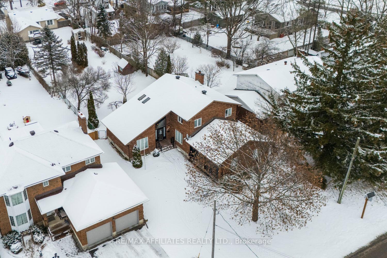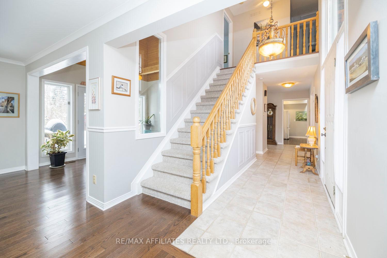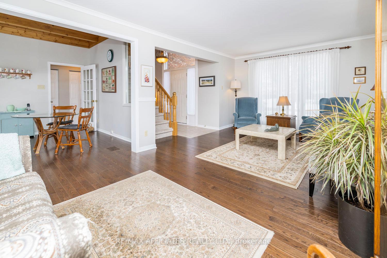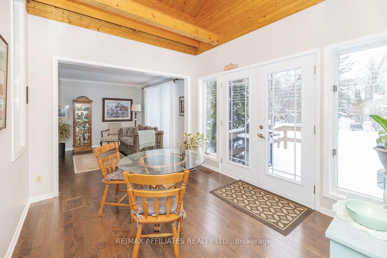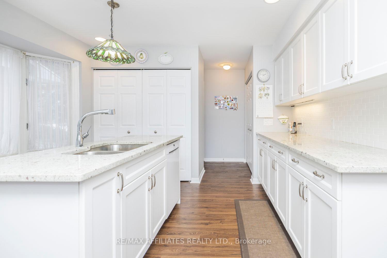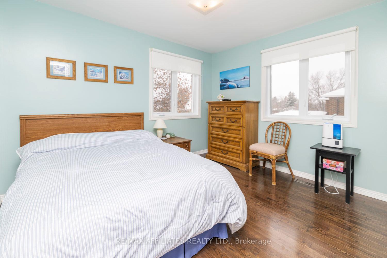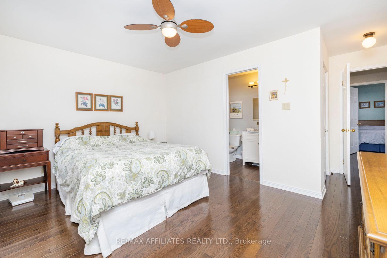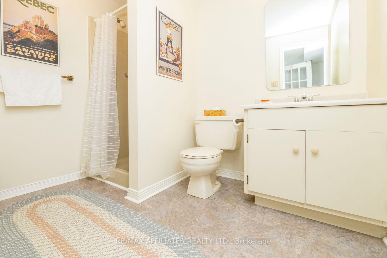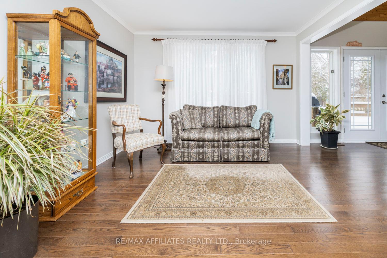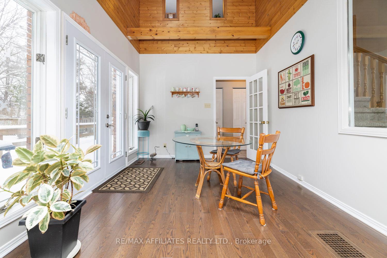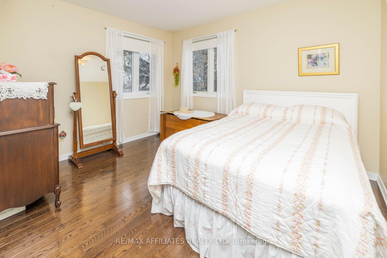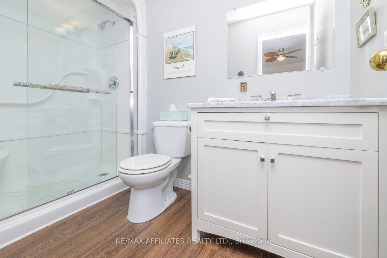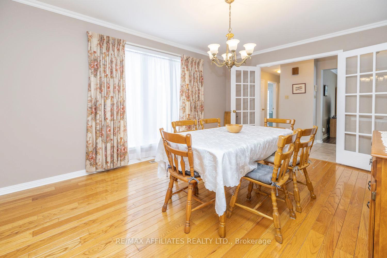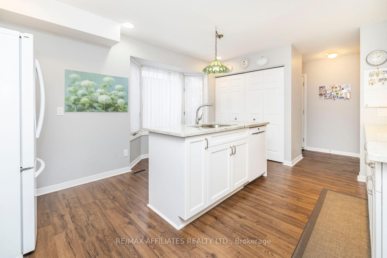$875,000
Available - For Sale
Listing ID: X11926688
279 King St , Mississippi Mills, K0A 1A0, Ontario
| This exceptional and meticulously maintained home is filled with unique character and generous living space. As you enter, you're welcomed by a bright foyer with a stunning cathedral ceiling leading into the front living room and sitting area, overlooking the peaceful backyard. The updated kitchen includes an island, elegant cabinetry, and granite countertops that transitions to the family room with a charming wood fireplace. A separate dining room is ideal for entertaining. Plus, off the kitchen is convenient access to the side yard and garage. Upstairs, you'll discover the spacious primary suite featuring dual closets and a private ensuite. Completing this lever are three additional bedrooms and a full bathroom. The lower level offers a versatile recreation room, a guest bedroom or office, a full bathroom, and plenty of storage space. The backyard includes a deck across the house overlooking the backyard with beautiful gardens and an apple and plum tree! Ideally located just a short stroll from downtown Almonte, the river, parks, Naismith School, and more. Welcome home! |
| Price | $875,000 |
| Taxes: | $4267.00 |
| Assessment Year: | 2024 |
| Address: | 279 King St , Mississippi Mills, K0A 1A0, Ontario |
| Lot Size: | 58.66 x 145.17 (Feet) |
| Directions/Cross Streets: | Perth St |
| Rooms: | 9 |
| Rooms +: | 4 |
| Bedrooms: | 4 |
| Bedrooms +: | 1 |
| Kitchens: | 1 |
| Family Room: | Y |
| Basement: | Finished |
| Property Type: | Detached |
| Style: | 2-Storey |
| Exterior: | Brick, Other |
| Garage Type: | Attached |
| Drive Parking Spaces: | 6 |
| Pool: | None |
| Fireplace/Stove: | Y |
| Heat Source: | Gas |
| Heat Type: | Forced Air |
| Central Air Conditioning: | Central Air |
| Central Vac: | N |
| Laundry Level: | Lower |
| Sewers: | Sewers |
| Water: | Municipal |
$
%
Years
This calculator is for demonstration purposes only. Always consult a professional
financial advisor before making personal financial decisions.
| Although the information displayed is believed to be accurate, no warranties or representations are made of any kind. |
| RE/MAX AFFILIATES REALTY LTD. |
|
|

Dir:
1-866-382-2968
Bus:
416-548-7854
Fax:
416-981-7184
| Virtual Tour | Book Showing | Email a Friend |
Jump To:
At a Glance:
| Type: | Freehold - Detached |
| Area: | Lanark |
| Municipality: | Mississippi Mills |
| Neighbourhood: | 911 - Almonte |
| Style: | 2-Storey |
| Lot Size: | 58.66 x 145.17(Feet) |
| Tax: | $4,267 |
| Beds: | 4+1 |
| Baths: | 4 |
| Fireplace: | Y |
| Pool: | None |
Locatin Map:
Payment Calculator:
- Color Examples
- Green
- Black and Gold
- Dark Navy Blue And Gold
- Cyan
- Black
- Purple
- Gray
- Blue and Black
- Orange and Black
- Red
- Magenta
- Gold
- Device Examples

