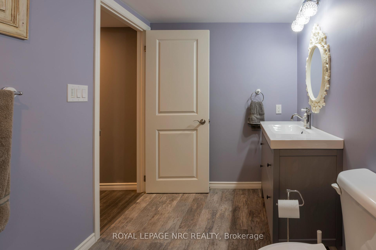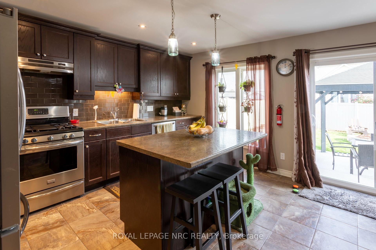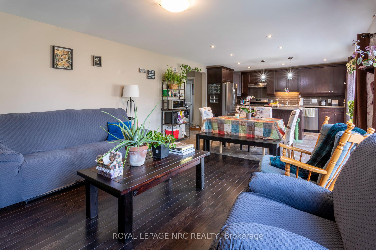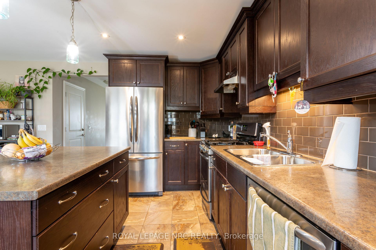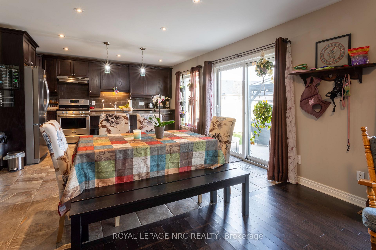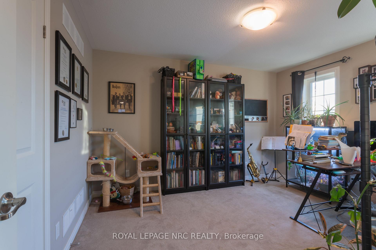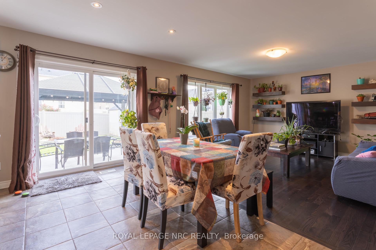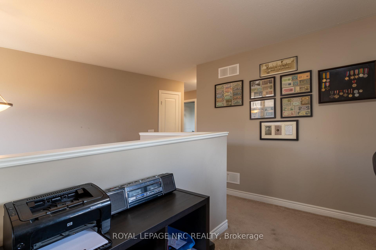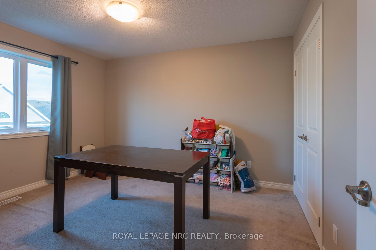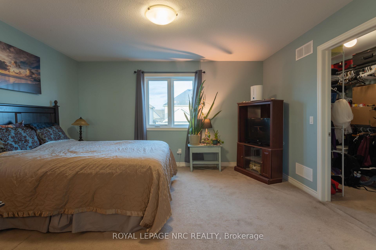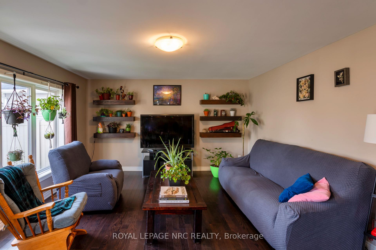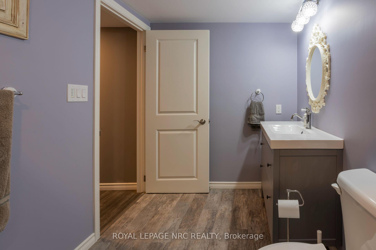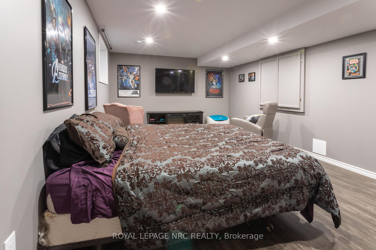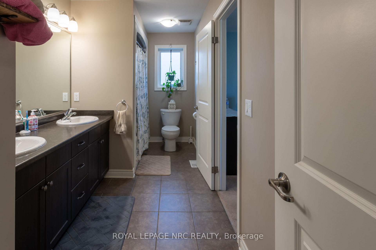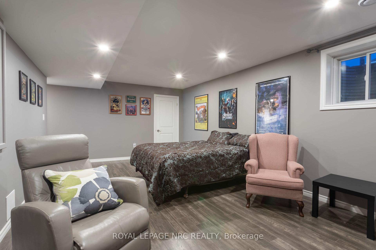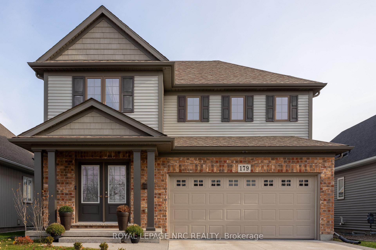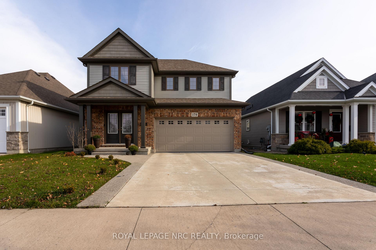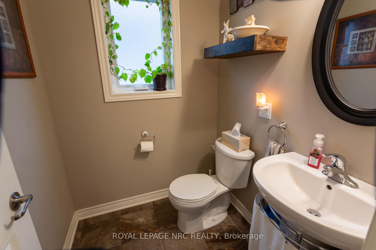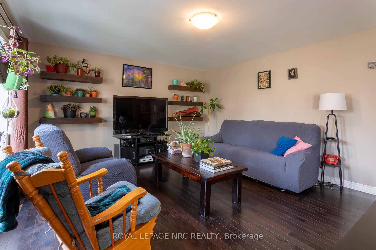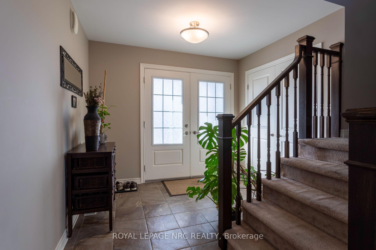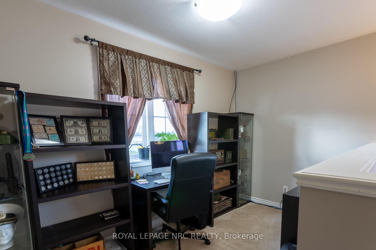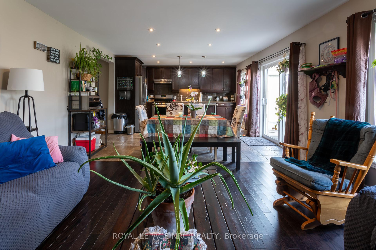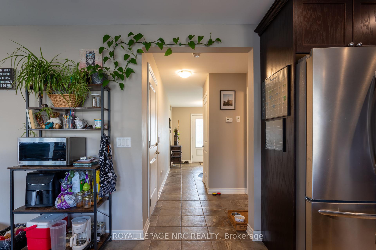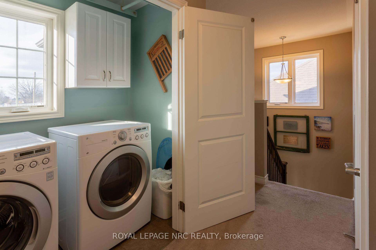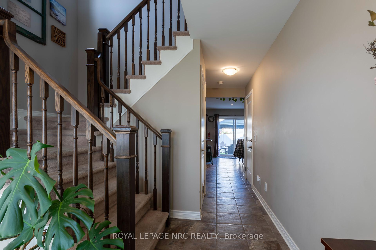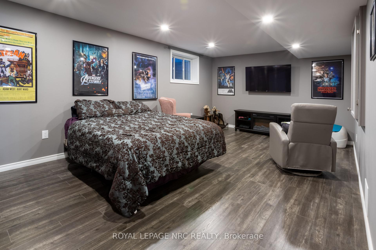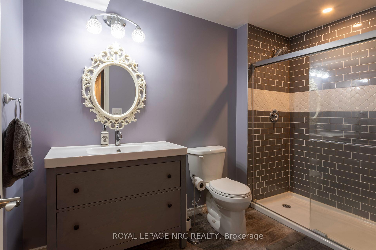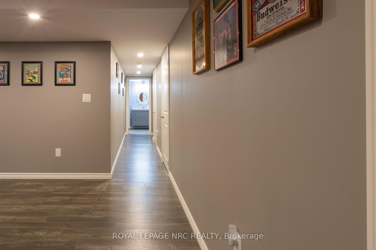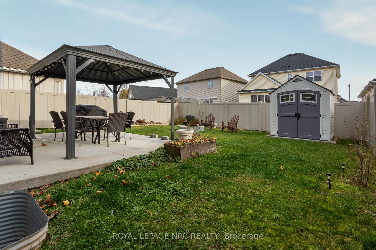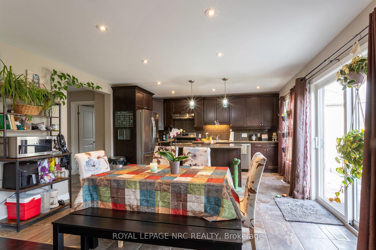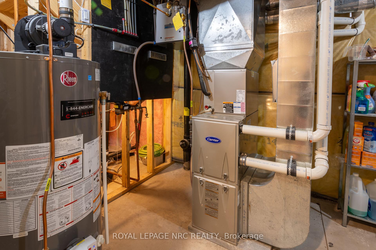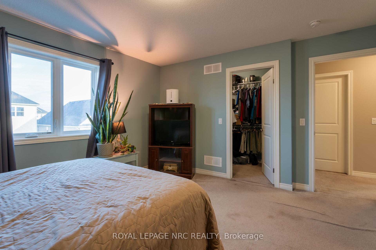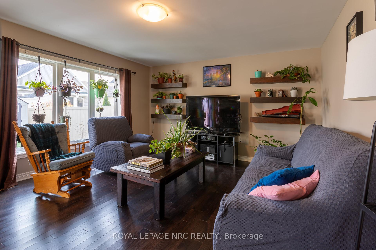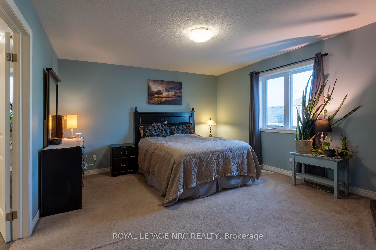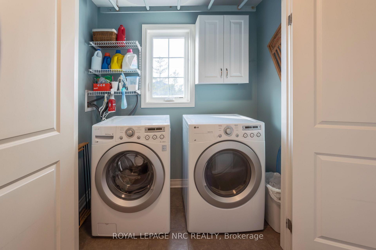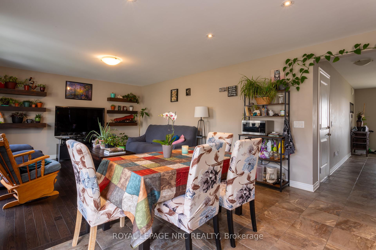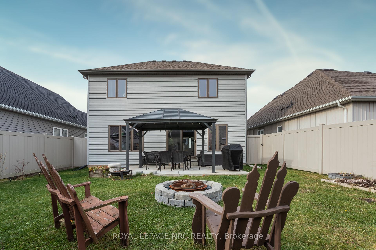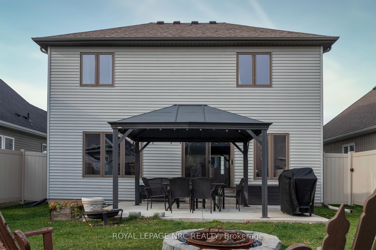$699,900
Available - For Sale
Listing ID: X11921025
179 Classic Ave , Welland, L3B 0A3, Ontario
| Ceramic tile flows through the foyer, kitchen and dining area making it feel like one cohesive space and the main floor living room features engineered hardwood, making it extra cozy. Entertain effortlessly in the open-concept living, dining, and kitchen area, with patio doors off the dining room leading to the backyard, perfect for BBQing in the summer. Large kitchen with custom tiled backsplash and island overlooking the Dining area and living room perfect for casual gatherings. Upstairs you will find 3 spacious bedrooms, including a master bedroom with shared en-suite bathroom complete with his and hers sinks and a walk-in-closet. Your washer/dryer is also located on the 2nd level making laundry a breeze. The basement was fully finished in 2017 with an additional 3 piece bathroom, which you don't see often in these newer built homes! The large family room makes a great second living room space or could even be used as a large bedroom/bachelor set up. The fully fenced yard with concrete patio, gazebo and fire-pit is ready for you to enjoy and relax in. Located minutes to the 406 Hwy, Shopping, Schools, Memorial Park for the kids to swim or use the splash pad, the Welland canal to watch the ships of the world go by and so much more. This one ticks all the boxes!! |
| Price | $699,900 |
| Taxes: | $5267.68 |
| Assessment: | $292000 |
| Assessment Year: | 2024 |
| Address: | 179 Classic Ave , Welland, L3B 0A3, Ontario |
| Lot Size: | 39.47 x 100.26 (Feet) |
| Acreage: | < .50 |
| Directions/Cross Streets: | Ontario Rd & Laugher Ave |
| Rooms: | 11 |
| Bedrooms: | 3 |
| Bedrooms +: | |
| Kitchens: | 1 |
| Family Room: | Y |
| Basement: | Finished, Full |
| Approximatly Age: | 6-15 |
| Property Type: | Detached |
| Style: | 2-Storey |
| Exterior: | Brick Front, Vinyl Siding |
| Garage Type: | Attached |
| (Parking/)Drive: | Pvt Double |
| Drive Parking Spaces: | 4 |
| Pool: | None |
| Other Structures: | Garden Shed |
| Approximatly Age: | 6-15 |
| Approximatly Square Footage: | 1500-2000 |
| Property Features: | Fenced Yard, Hospital, Park, Public Transit, School, School Bus Route |
| Fireplace/Stove: | N |
| Heat Source: | Gas |
| Heat Type: | Forced Air |
| Central Air Conditioning: | Central Air |
| Central Vac: | N |
| Laundry Level: | Upper |
| Sewers: | Sewers |
| Water: | Municipal |
$
%
Years
This calculator is for demonstration purposes only. Always consult a professional
financial advisor before making personal financial decisions.
| Although the information displayed is believed to be accurate, no warranties or representations are made of any kind. |
| ROYAL LEPAGE NRC REALTY |
|
|

Dir:
1-866-382-2968
Bus:
416-548-7854
Fax:
416-981-7184
| Book Showing | Email a Friend |
Jump To:
At a Glance:
| Type: | Freehold - Detached |
| Area: | Niagara |
| Municipality: | Welland |
| Neighbourhood: | 773 - Lincoln/Crowland |
| Style: | 2-Storey |
| Lot Size: | 39.47 x 100.26(Feet) |
| Approximate Age: | 6-15 |
| Tax: | $5,267.68 |
| Beds: | 3 |
| Baths: | 3 |
| Fireplace: | N |
| Pool: | None |
Locatin Map:
Payment Calculator:
- Color Examples
- Green
- Black and Gold
- Dark Navy Blue And Gold
- Cyan
- Black
- Purple
- Gray
- Blue and Black
- Orange and Black
- Red
- Magenta
- Gold
- Device Examples

