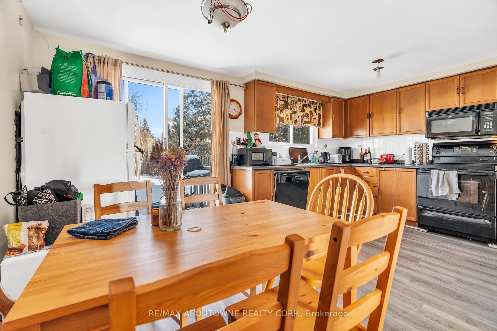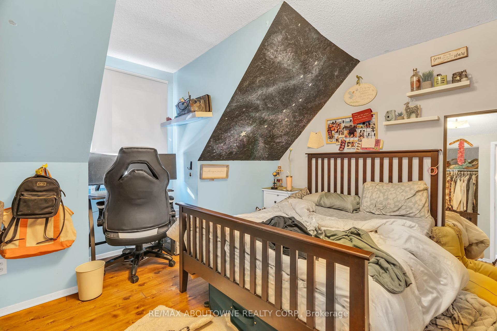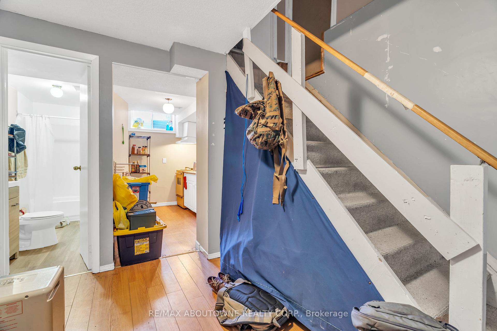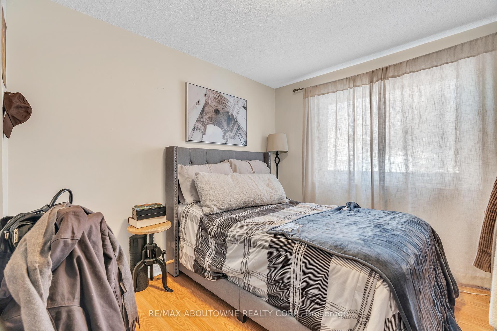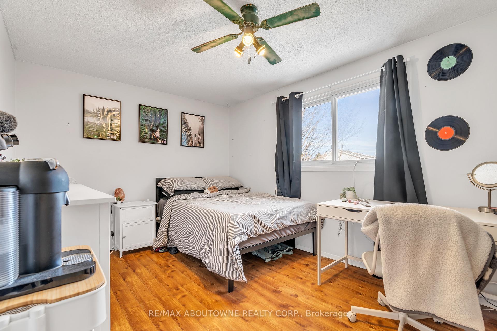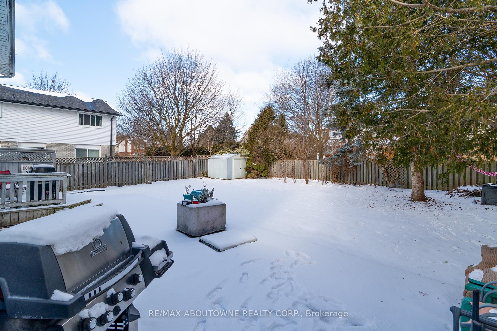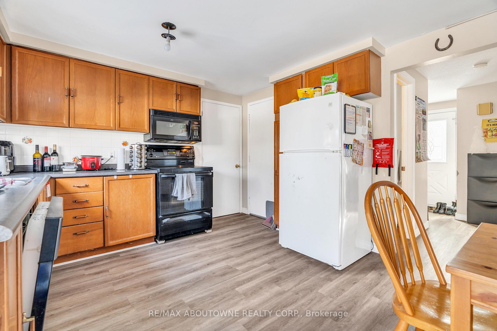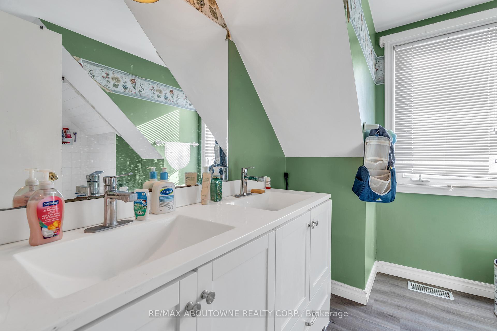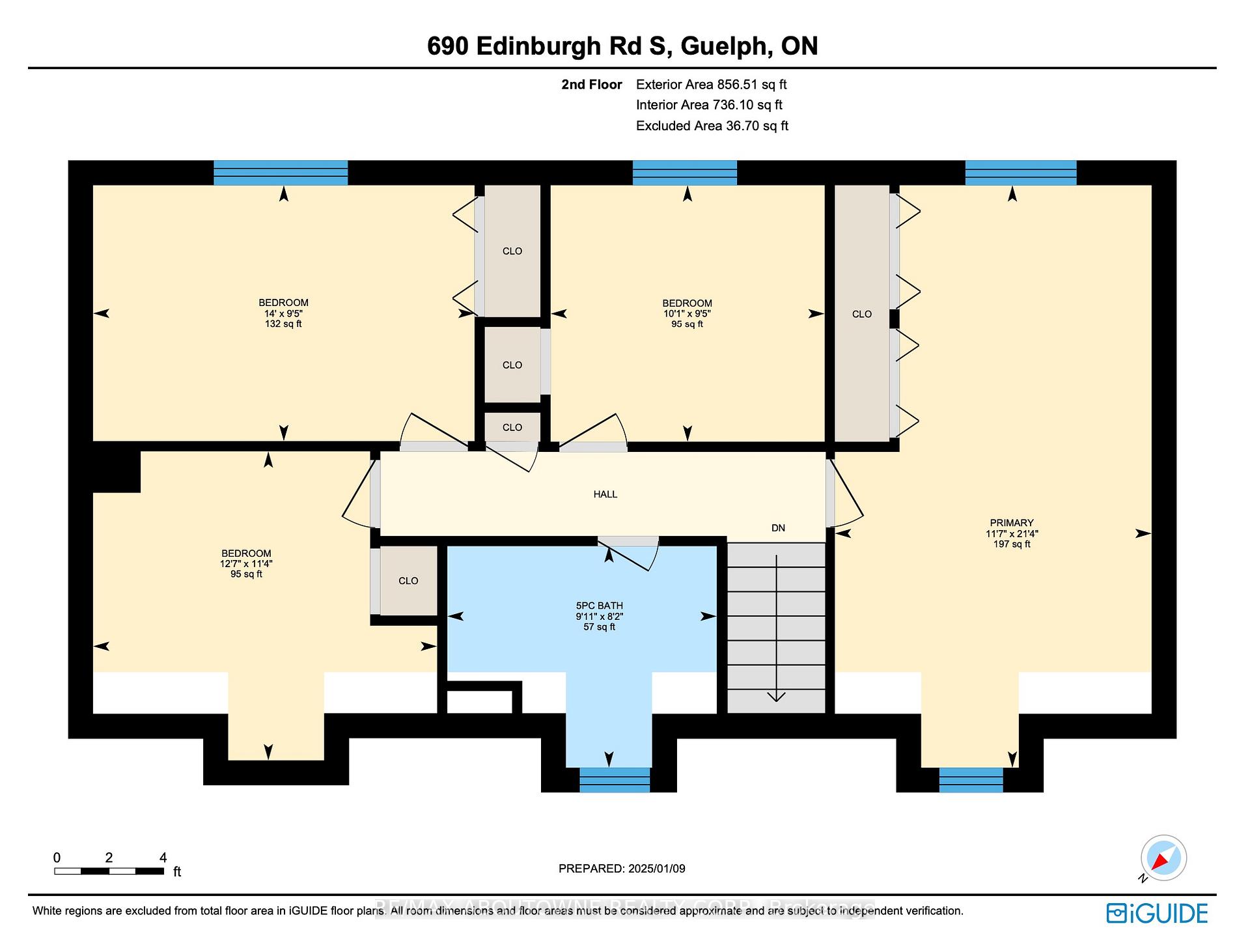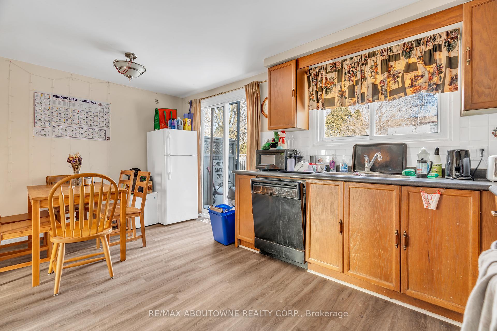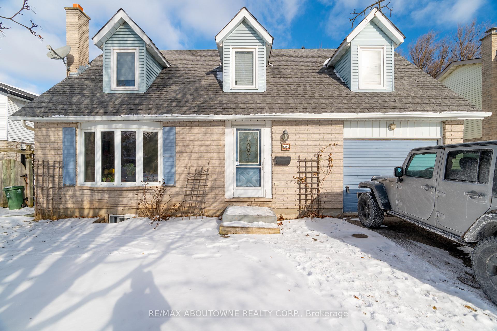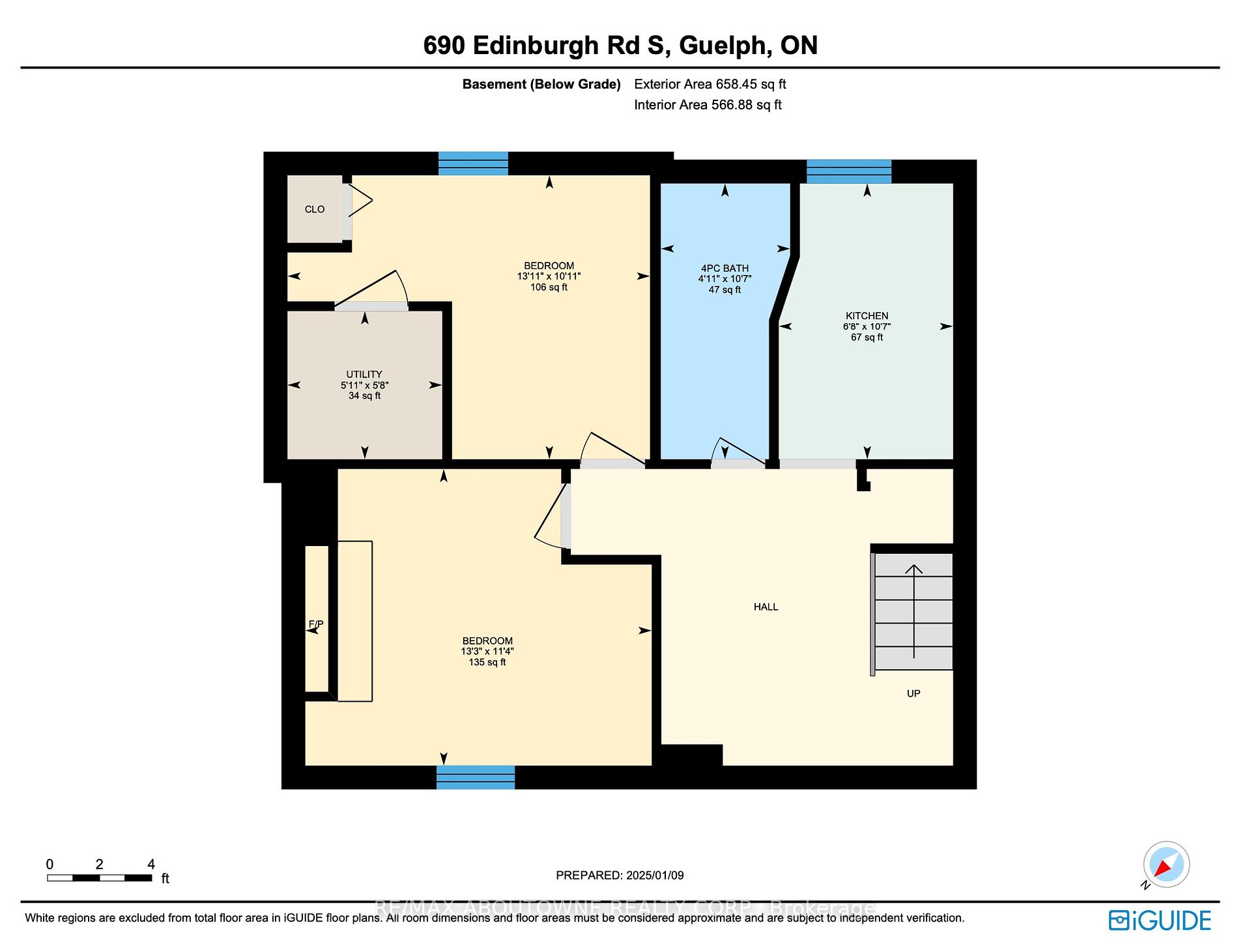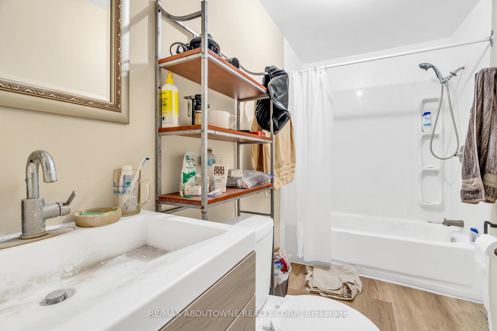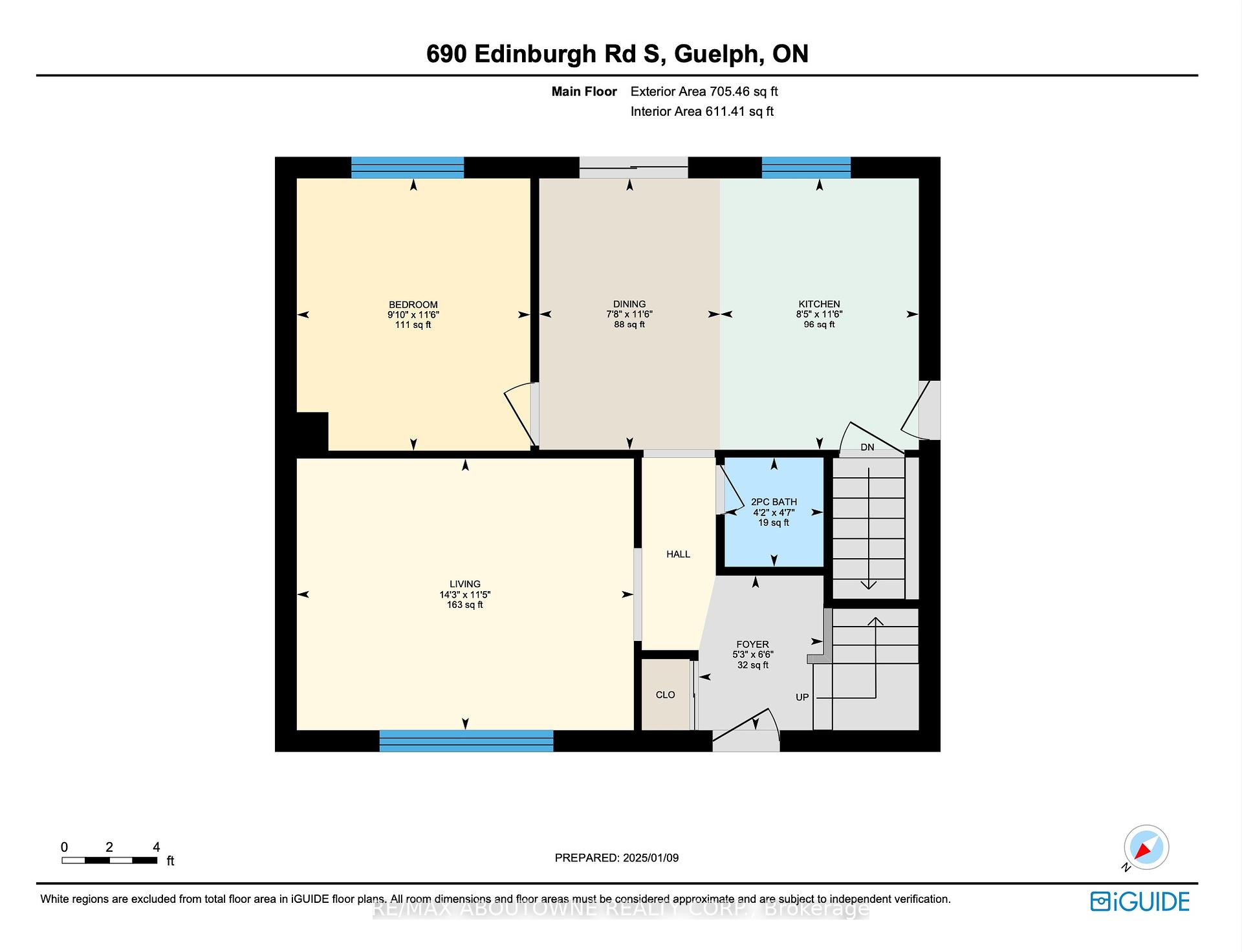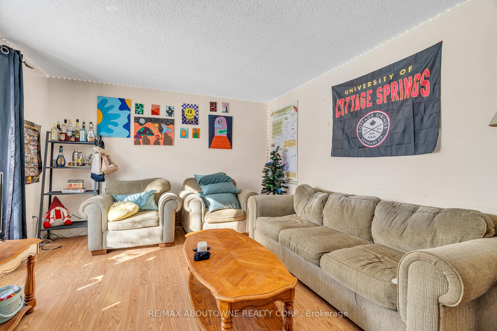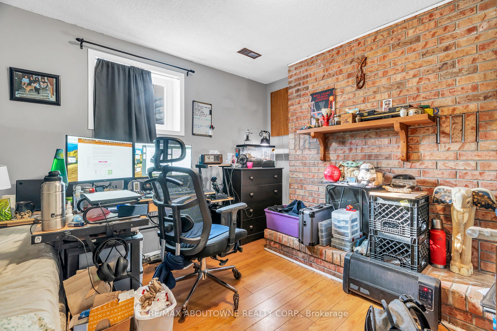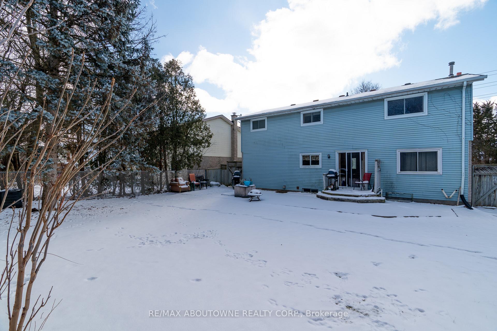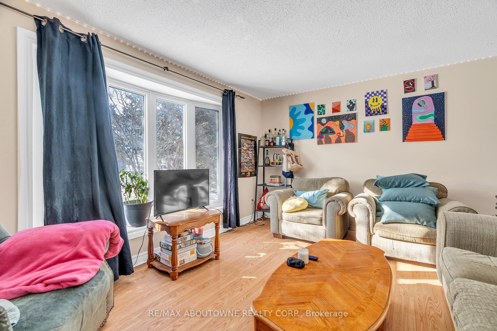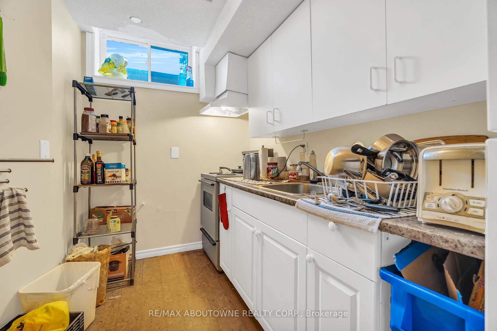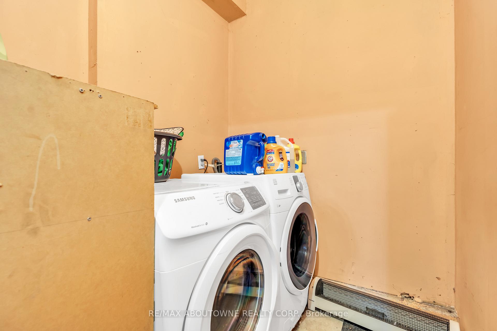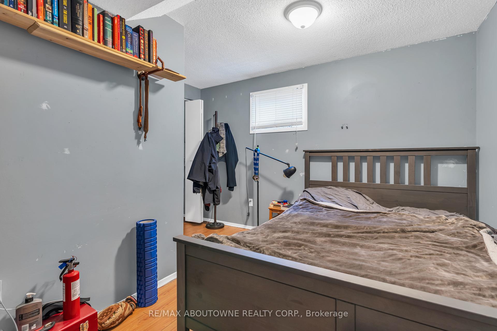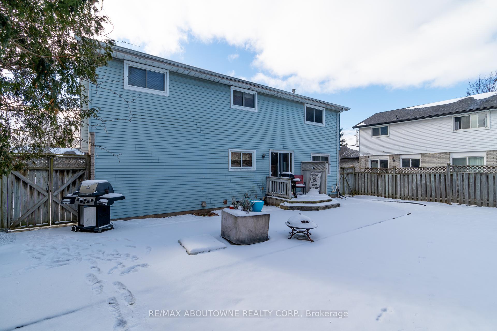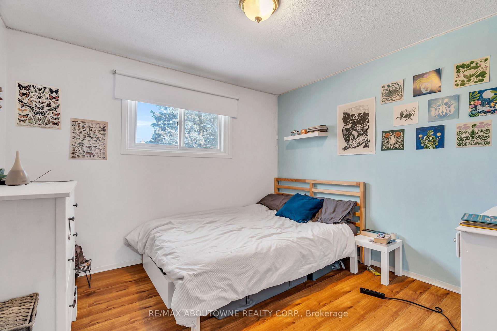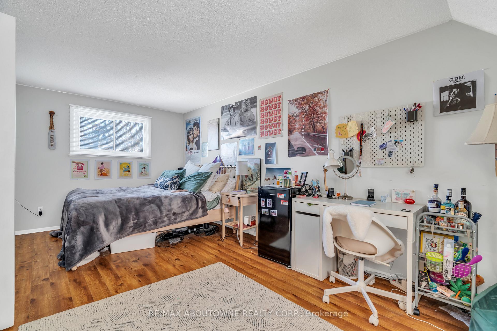$1,059,000
Available - For Sale
Listing ID: X11920670
690 Edinburgh Rd South , Guelph, N1G 4H8, Ontario
| Welcome to 690 Edinburgh Road S, a turn-key legal duplex with a two-bedroom basement apartment, situated on a spacious 53 x 106 ft lot. This property is perfect for investors or multi-generational living, with the added benefit of future potential for an accessory building in the backyard. The main unit offers a bright and functional layout, featuring one bedroom, a cozy living room, and a well-equipped kitchen on the main floor. Upstairs, the second floor boasts an enlarged primary bedroom, three additional good-sized bedrooms, and a 5-piece bathroom, providing ample space for comfortable living. The 2-bedroom basement apartment, complete with its own private entrance, offers flexibility for generating rental income. Additional highlights include parking for up to 5 vehicles and a prime location close to shopping, public transportation, and local amenities. Whether you plan to live in one unit and rent out the other or take advantage of the property's strong cash flow potential, 690 Edinburgh Road S is an exceptional opportunity you wont want to miss. Schedule your showing today! |
| Price | $1,059,000 |
| Taxes: | $4975.05 |
| Address: | 690 Edinburgh Rd South , Guelph, N1G 4H8, Ontario |
| Lot Size: | 53.60 x 106.13 (Feet) |
| Directions/Cross Streets: | Edinburgh Rd & Kortright Road W |
| Rooms: | 12 |
| Bedrooms: | 7 |
| Bedrooms +: | |
| Kitchens: | 2 |
| Family Room: | N |
| Basement: | Apartment, Sep Entrance |
| Property Type: | Detached |
| Style: | 2-Storey |
| Exterior: | Brick Front, Vinyl Siding |
| Garage Type: | Attached |
| (Parking/)Drive: | Pvt Double |
| Drive Parking Spaces: | 4 |
| Pool: | None |
| Fireplace/Stove: | N |
| Heat Source: | Gas |
| Heat Type: | Forced Air |
| Central Air Conditioning: | Central Air |
| Central Vac: | N |
| Sewers: | Sewers |
| Water: | Municipal |
$
%
Years
This calculator is for demonstration purposes only. Always consult a professional
financial advisor before making personal financial decisions.
| Although the information displayed is believed to be accurate, no warranties or representations are made of any kind. |
| RE/MAX ABOUTOWNE REALTY CORP. |
|
|

Dir:
1-866-382-2968
Bus:
416-548-7854
Fax:
416-981-7184
| Virtual Tour | Book Showing | Email a Friend |
Jump To:
At a Glance:
| Type: | Freehold - Detached |
| Area: | Wellington |
| Municipality: | Guelph |
| Neighbourhood: | Hanlon Creek |
| Style: | 2-Storey |
| Lot Size: | 53.60 x 106.13(Feet) |
| Tax: | $4,975.05 |
| Beds: | 7 |
| Baths: | 3 |
| Fireplace: | N |
| Pool: | None |
Locatin Map:
Payment Calculator:
- Color Examples
- Green
- Black and Gold
- Dark Navy Blue And Gold
- Cyan
- Black
- Purple
- Gray
- Blue and Black
- Orange and Black
- Red
- Magenta
- Gold
- Device Examples

