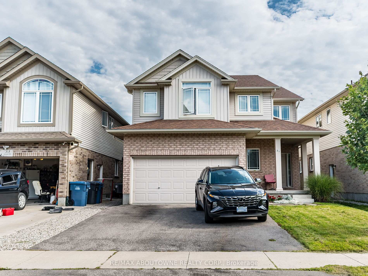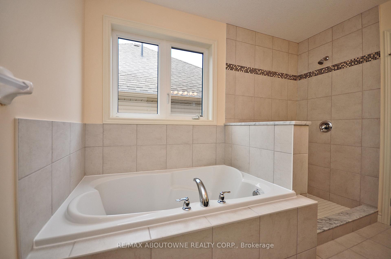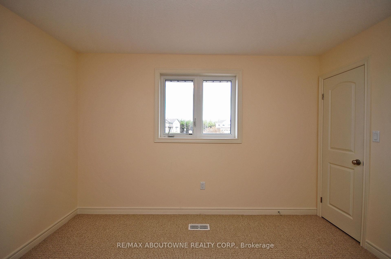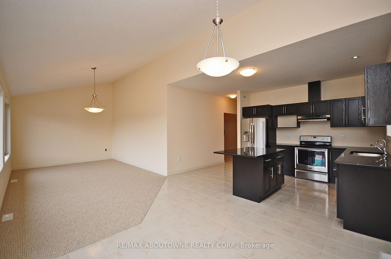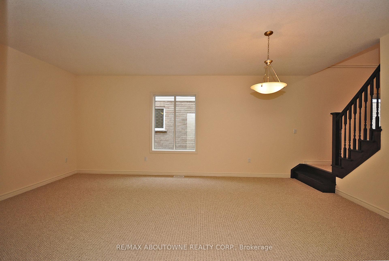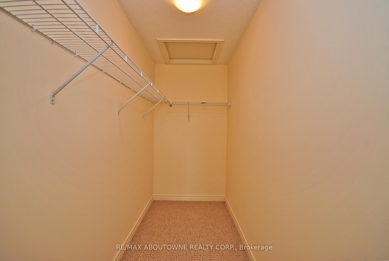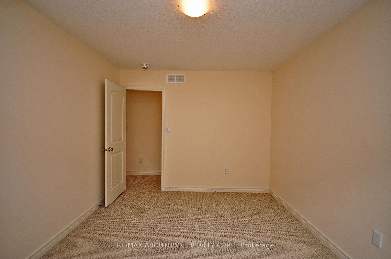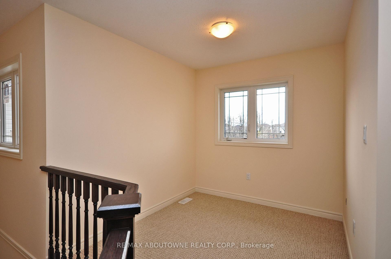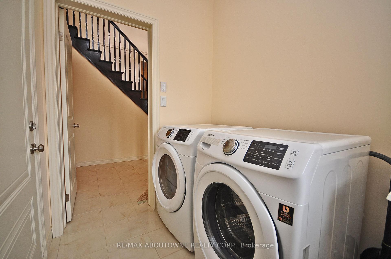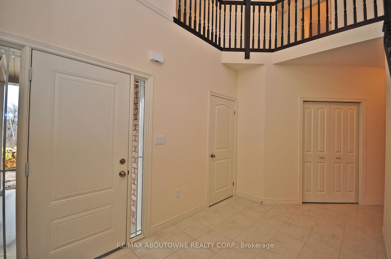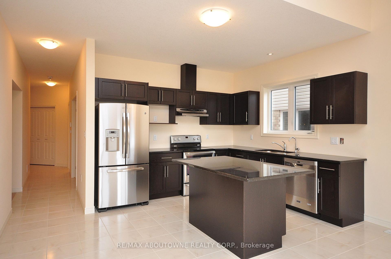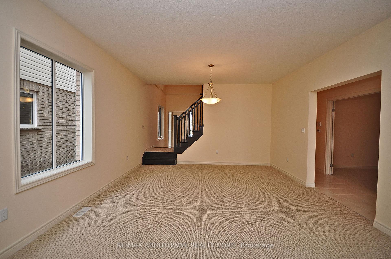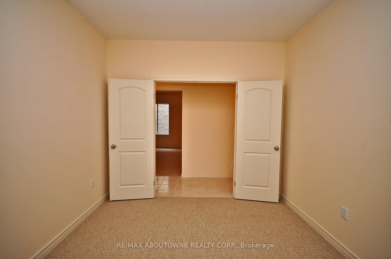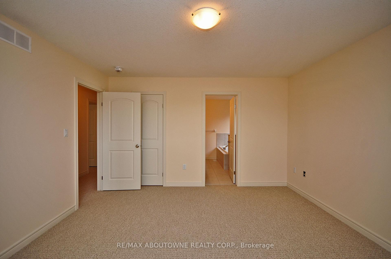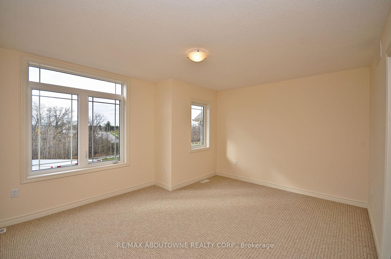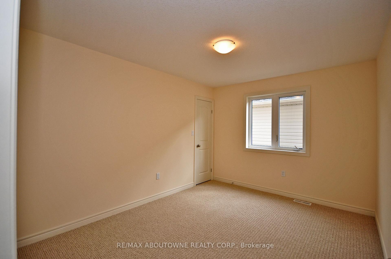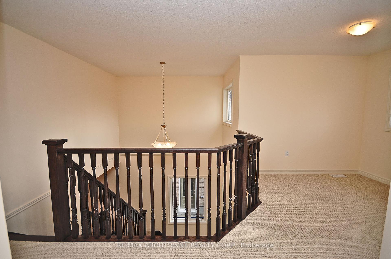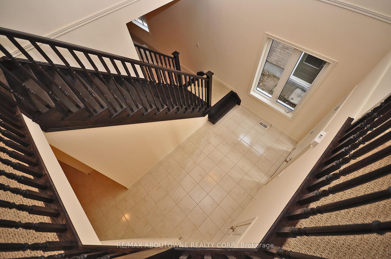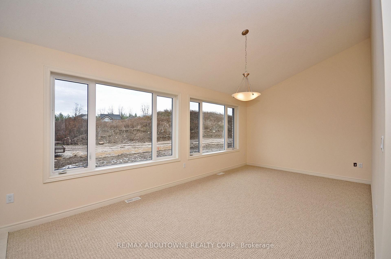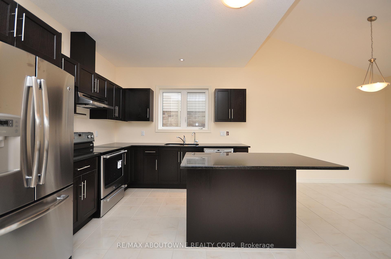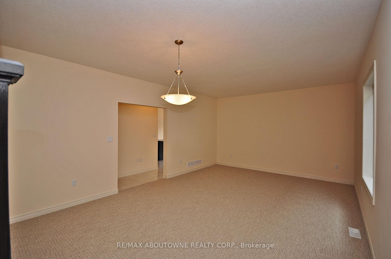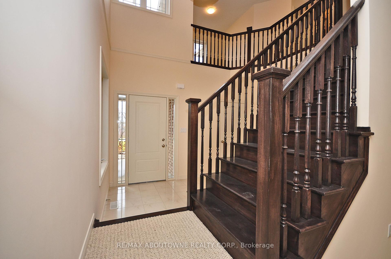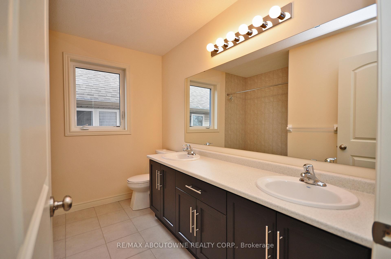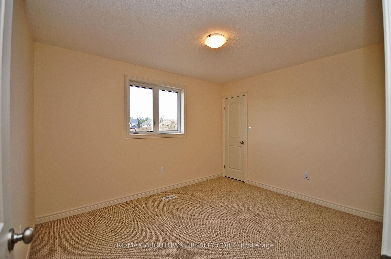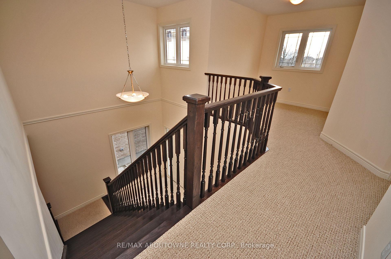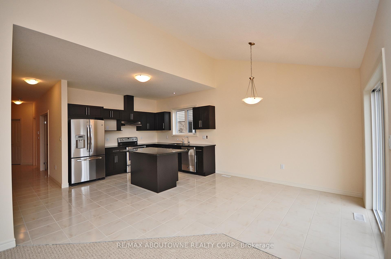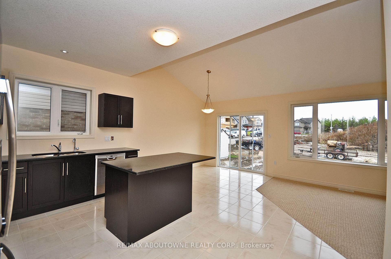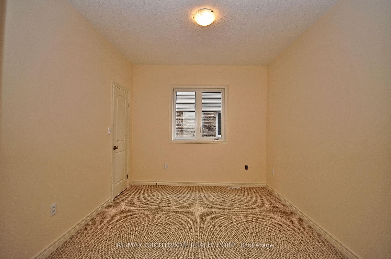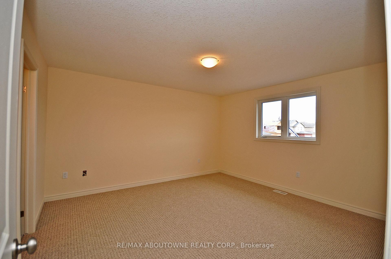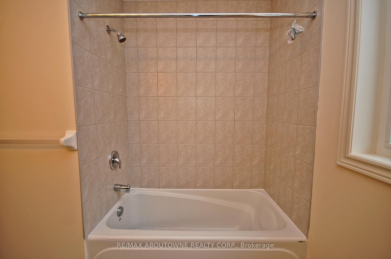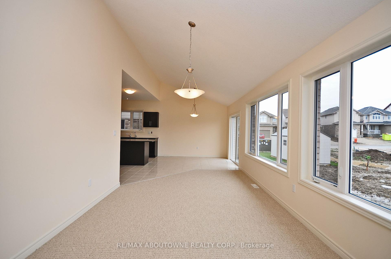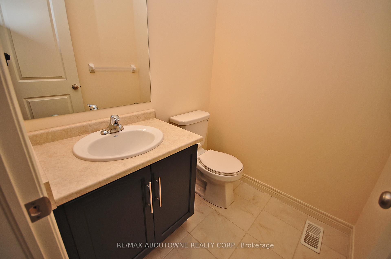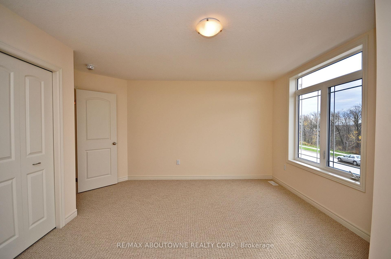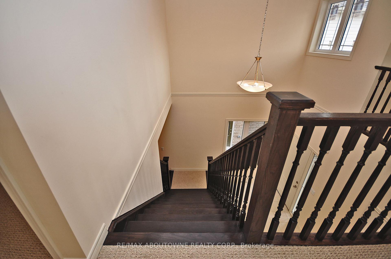$3,500
Available - For Rent
Listing ID: X11920610
31 Severn Dr , Unit Upper, Guelph, N0B 2J0, Ontario
| This Unit Is The Perfect 4 Bedroom Detached Home! The Large 2572 sqft Home. Very Spacious With An Open Concept Layout! Gorgeous Kitchen With Tons Of Cabinets, Stainless Steel Appliances, Granite countertop, Large Centre Island & Breakfast Area. Separate Family, Living & Dining Rooms. Large Office On the Main Floor. Huge Master Bedroom with Large Walk-In Closet & Upgraded 5-piece Ensuite with a Glass Stand-up Shower. 3 Additional Large Bedrooms and Additional 4-piece Bathroom! Centrally Located. Only 7 minutes to University of Guelph. Close. to all local amenities. |
| Extras: Stainless Steel Fridge, Stove and Dishwasher. Washer and Dryer. All ELFs. All Window Coverings. Garage Door Opener. Custom blinds. |
| Price | $3,500 |
| Address: | 31 Severn Dr , Unit Upper, Guelph, N0B 2J0, Ontario |
| Apt/Unit: | Upper |
| Directions/Cross Streets: | Severn Dr & Fleming Rd |
| Rooms: | 10 |
| Bedrooms: | 4 |
| Bedrooms +: | |
| Kitchens: | 1 |
| Family Room: | Y |
| Basement: | None |
| Furnished: | N |
| Property Type: | Detached |
| Style: | 2-Storey |
| Exterior: | Brick |
| Garage Type: | Detached |
| (Parking/)Drive: | Private |
| Drive Parking Spaces: | 2 |
| Pool: | None |
| Private Entrance: | Y |
| Laundry Access: | Ensuite |
| Approximatly Square Footage: | 2500-3000 |
| Property Features: | Park, Public Transit, School |
| Parking Included: | Y |
| Fireplace/Stove: | N |
| Heat Source: | Gas |
| Heat Type: | Forced Air |
| Central Air Conditioning: | Central Air |
| Central Vac: | N |
| Laundry Level: | Lower |
| Sewers: | Sewers |
| Water: | Municipal |
| Although the information displayed is believed to be accurate, no warranties or representations are made of any kind. |
| RE/MAX ABOUTOWNE REALTY CORP. |
|
|

Dir:
1-866-382-2968
Bus:
416-548-7854
Fax:
416-981-7184
| Book Showing | Email a Friend |
Jump To:
At a Glance:
| Type: | Freehold - Detached |
| Area: | Wellington |
| Municipality: | Guelph |
| Neighbourhood: | Grange Road |
| Style: | 2-Storey |
| Beds: | 4 |
| Baths: | 3 |
| Fireplace: | N |
| Pool: | None |
Locatin Map:
- Color Examples
- Green
- Black and Gold
- Dark Navy Blue And Gold
- Cyan
- Black
- Purple
- Gray
- Blue and Black
- Orange and Black
- Red
- Magenta
- Gold
- Device Examples

