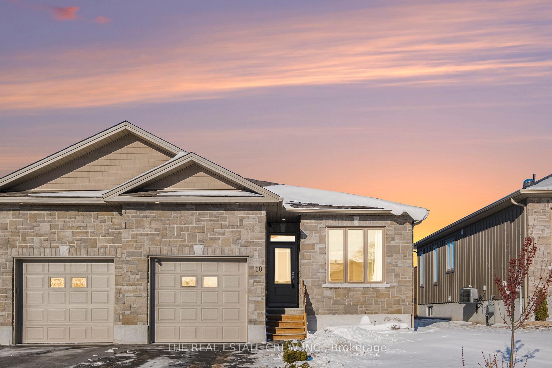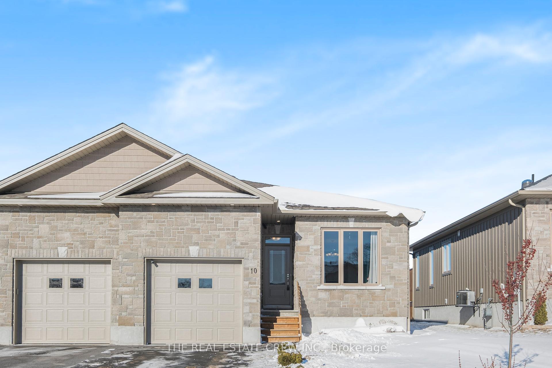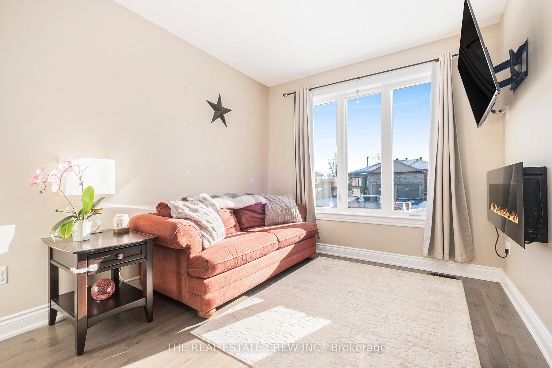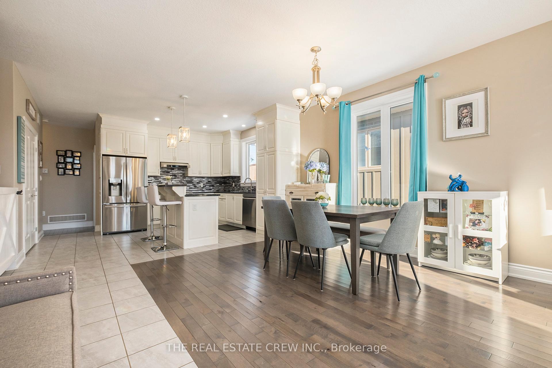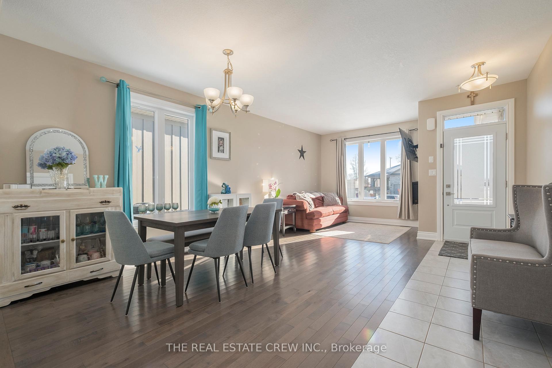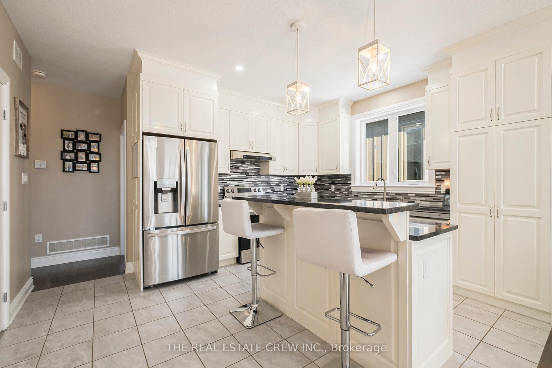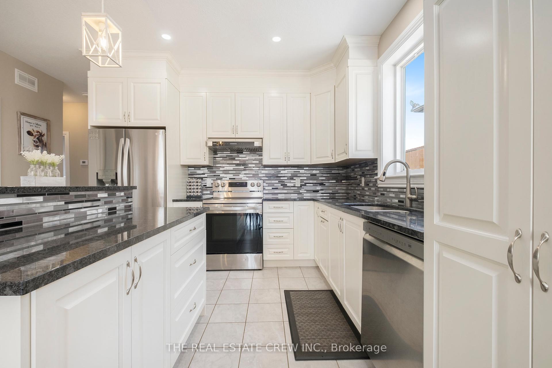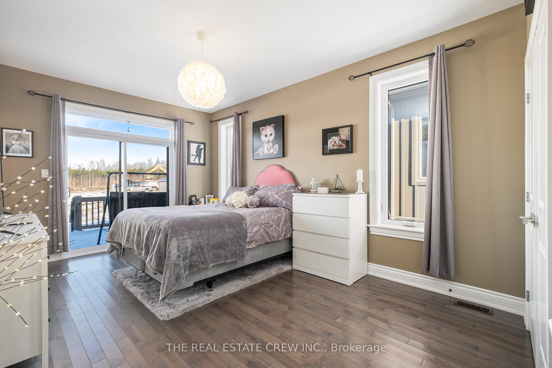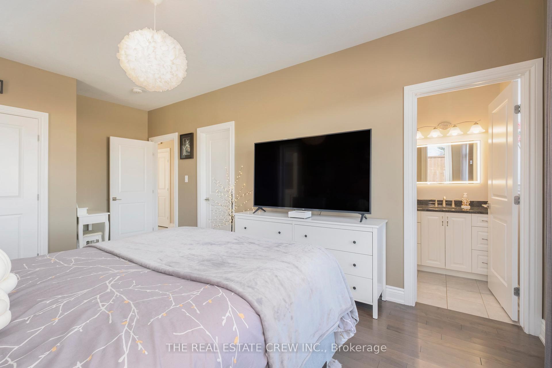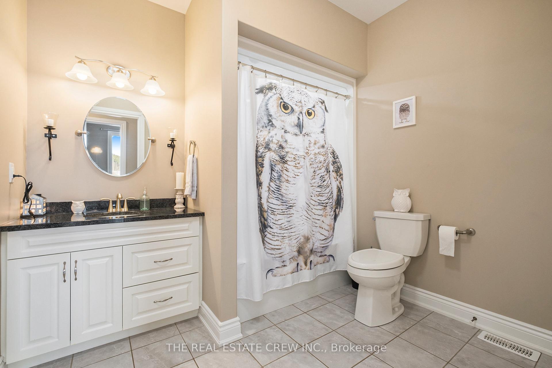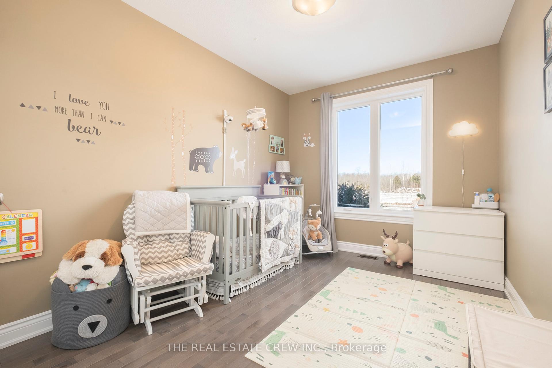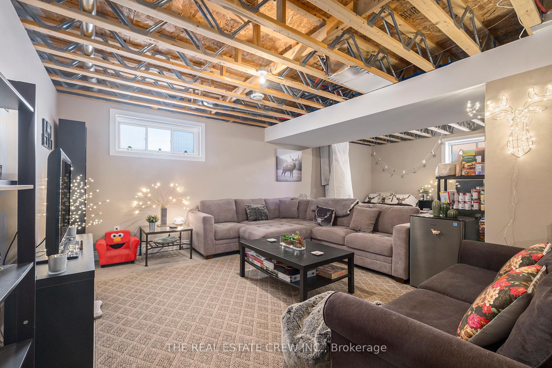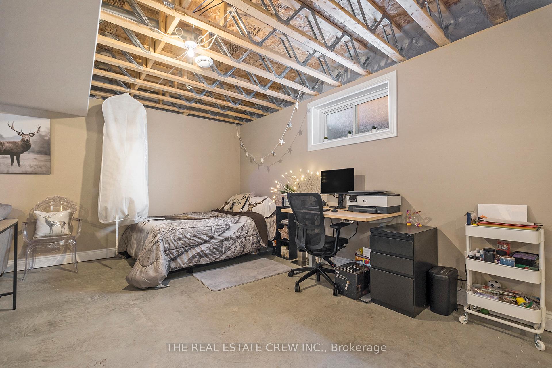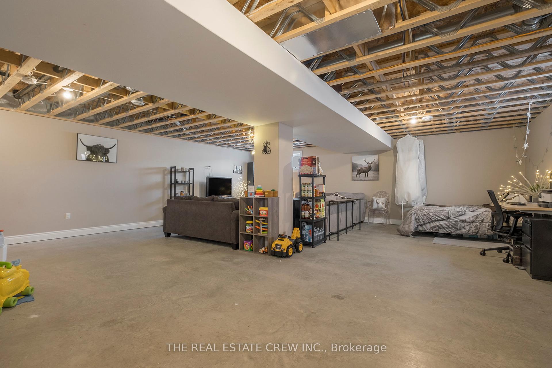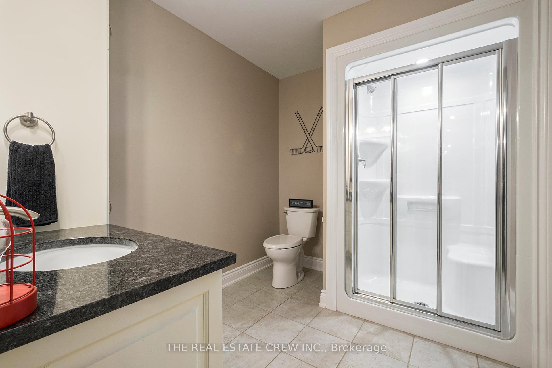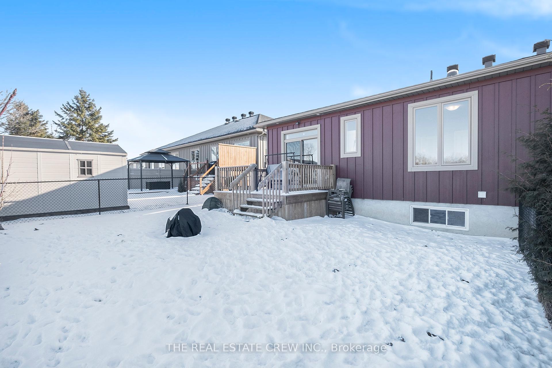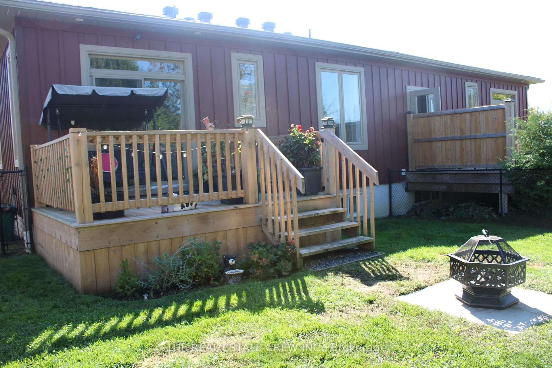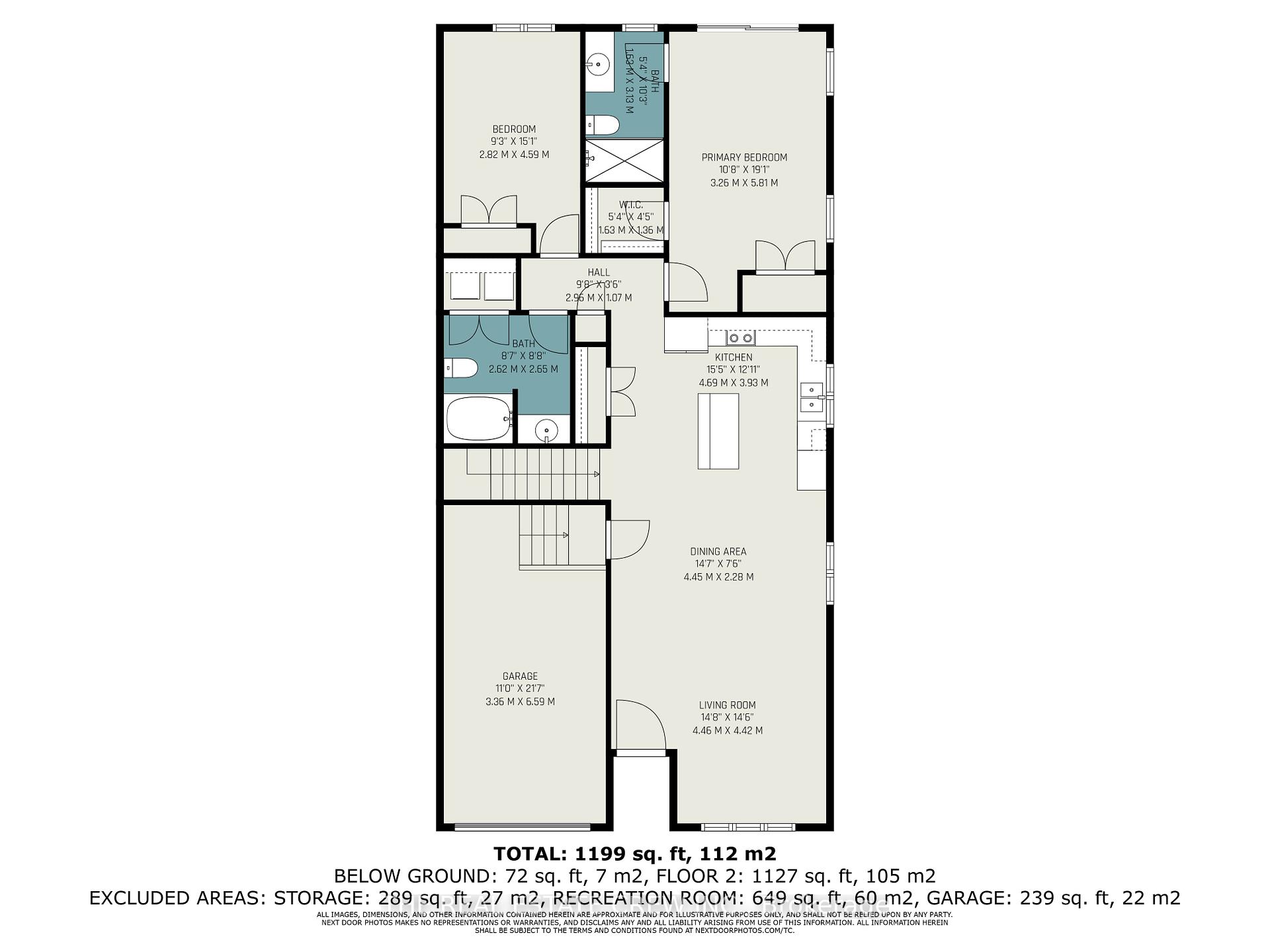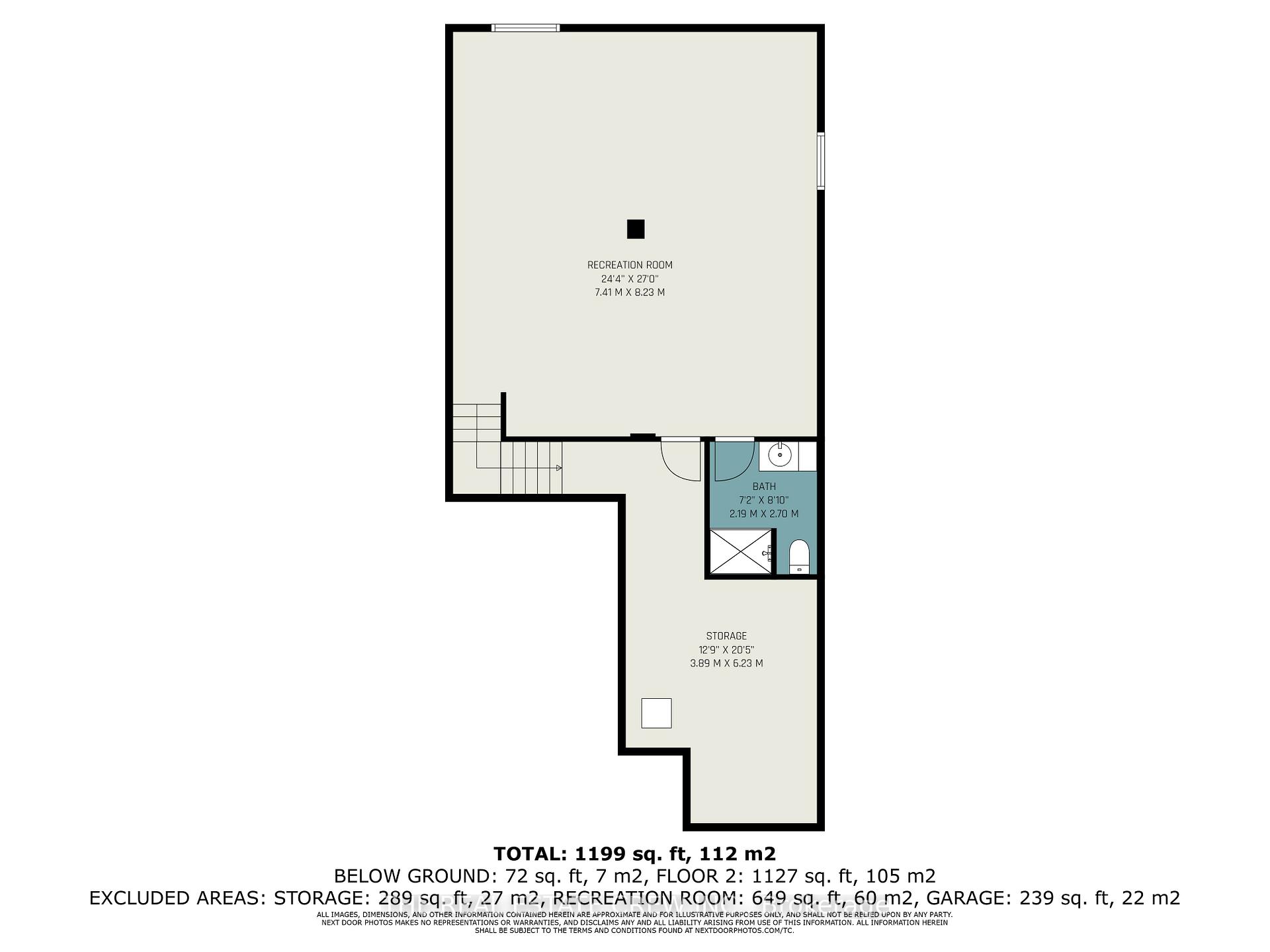$499,999
Available - For Sale
Listing ID: X11920355
10 Billings Ave West , South Dundas, K0E 1K0, Ontario
| Beautiful semi-detached home in the booming town of Iroquois! This newer quality built home offers an open concept living dinning and kitchen perfect for entertaining, a primary bed with a walk in closet, a second closet, an en-suite bath and patio door to the backyard deck. the second bed offers a large window and good closet space. Main bath with tubular skylight and laundry area. The kitchen has loads of counter cabinet space and a center island. The partially finished basement is great with high ceilings, a 3 piece bath, storage/mechanical/workshop room and an open concept great room. Move in ready with paved driveway, landscaping ,bbq gas line hook up, garage with hot and cold faucet, fenced yard, carpet free, owned on demand water heater, granite counters, pantry, 200 amp, deck and more... Walk to shopping, the beach and park area!!! |
| Price | $499,999 |
| Taxes: | $3583.58 |
| Address: | 10 Billings Ave West , South Dundas, K0E 1K0, Ontario |
| Lot Size: | 29.62 x 119.99 (Feet) |
| Directions/Cross Streets: | COUNTY RD 2 TO ROONEY TO BILLINGS |
| Rooms: | 5 |
| Rooms +: | 1 |
| Bedrooms: | 2 |
| Bedrooms +: | 2 |
| Kitchens: | 1 |
| Family Room: | N |
| Basement: | Full, Part Fin |
| Property Type: | Semi-Detached |
| Style: | Bungalow |
| Exterior: | Stone, Wood |
| Garage Type: | Attached |
| (Parking/)Drive: | Other |
| Drive Parking Spaces: | 2 |
| Pool: | None |
| Fireplace/Stove: | N |
| Heat Source: | Gas |
| Heat Type: | Forced Air |
| Central Air Conditioning: | Central Air |
| Central Vac: | N |
| Laundry Level: | Main |
| Sewers: | Sewers |
| Water: | Municipal |
$
%
Years
This calculator is for demonstration purposes only. Always consult a professional
financial advisor before making personal financial decisions.
| Although the information displayed is believed to be accurate, no warranties or representations are made of any kind. |
| THE REAL ESTATE CREW INC. |
|
|

Dir:
1-866-382-2968
Bus:
416-548-7854
Fax:
416-981-7184
| Virtual Tour | Book Showing | Email a Friend |
Jump To:
At a Glance:
| Type: | Freehold - Semi-Detached |
| Area: | Stormont, Dundas and Glengarry |
| Municipality: | South Dundas |
| Neighbourhood: | 702 - Iroquois |
| Style: | Bungalow |
| Lot Size: | 29.62 x 119.99(Feet) |
| Tax: | $3,583.58 |
| Beds: | 2+2 |
| Baths: | 3 |
| Fireplace: | N |
| Pool: | None |
Locatin Map:
Payment Calculator:
- Color Examples
- Green
- Black and Gold
- Dark Navy Blue And Gold
- Cyan
- Black
- Purple
- Gray
- Blue and Black
- Orange and Black
- Red
- Magenta
- Gold
- Device Examples

