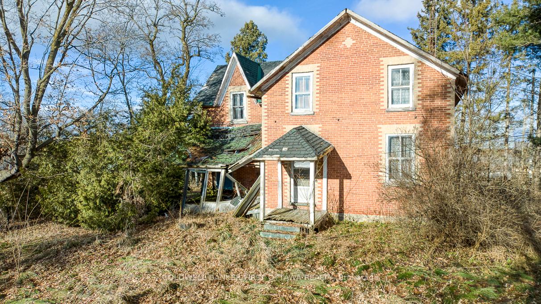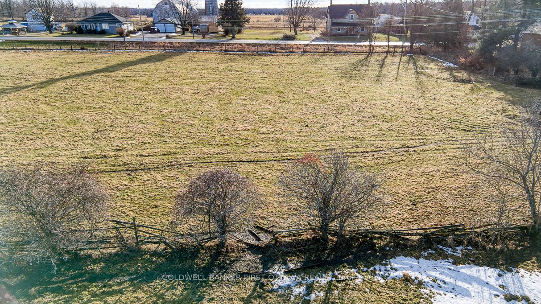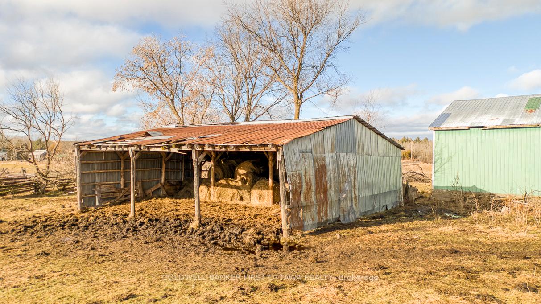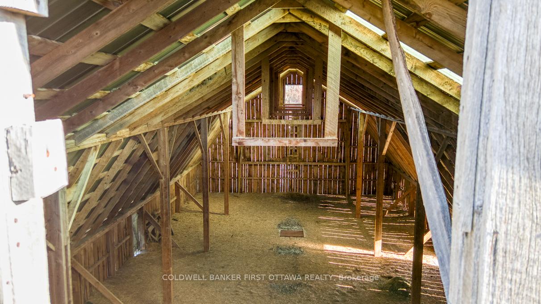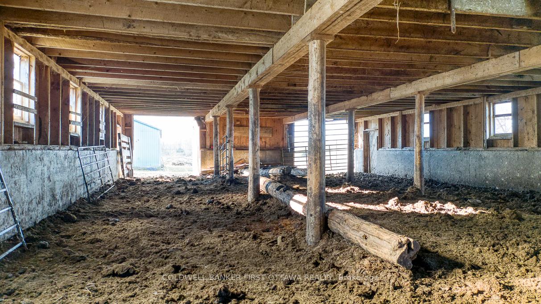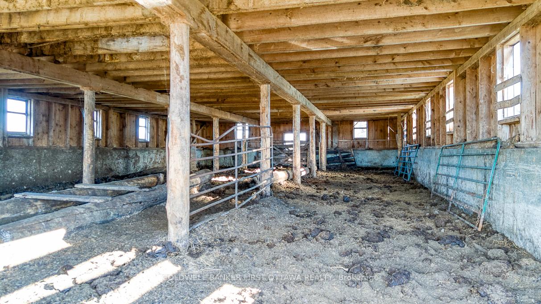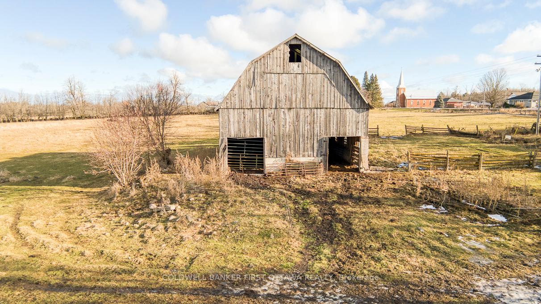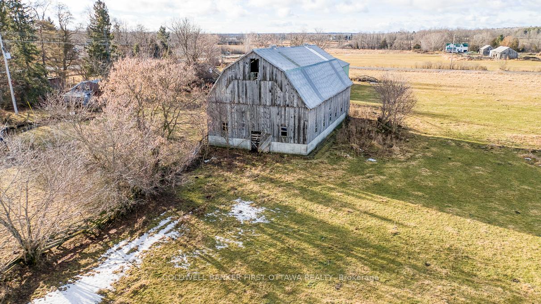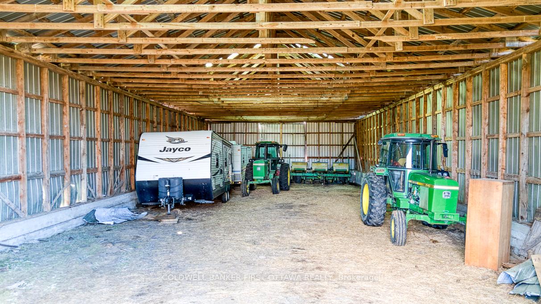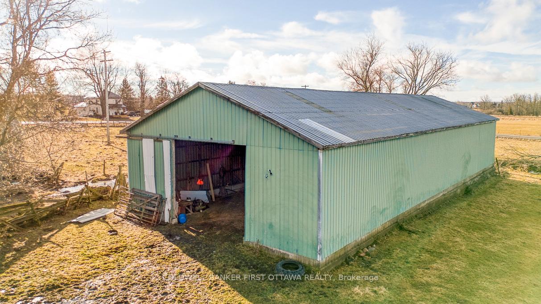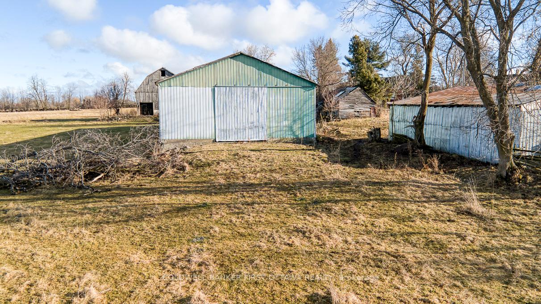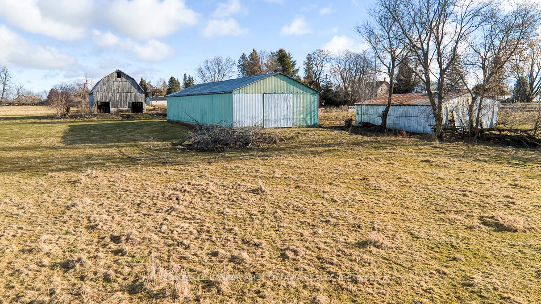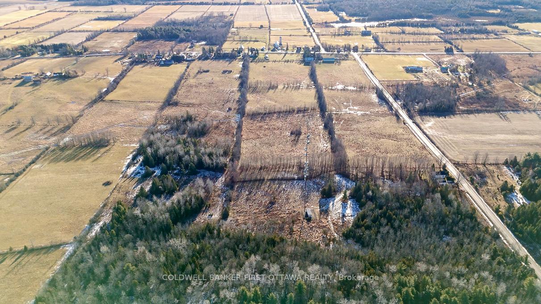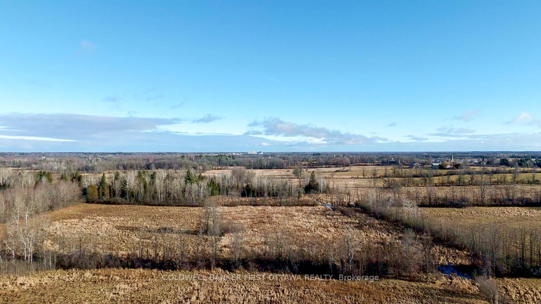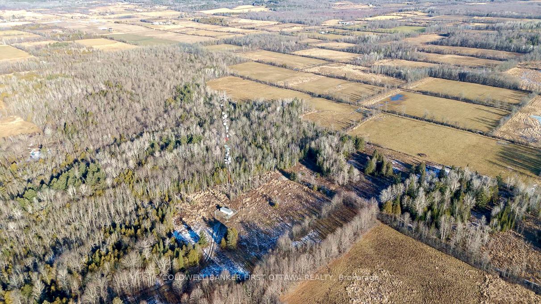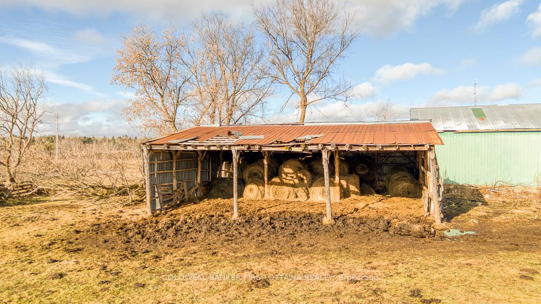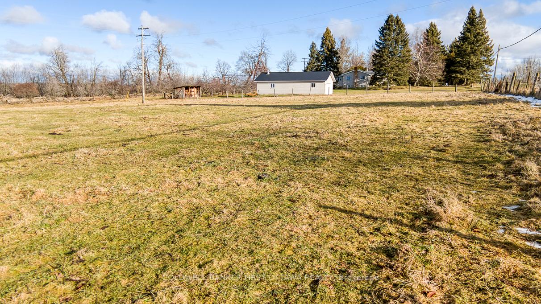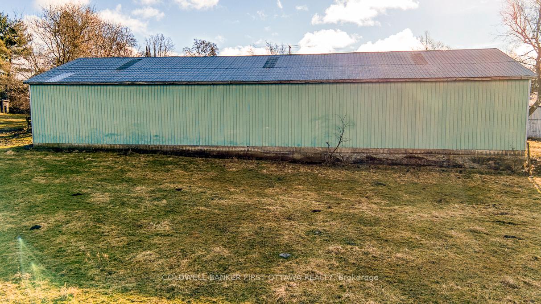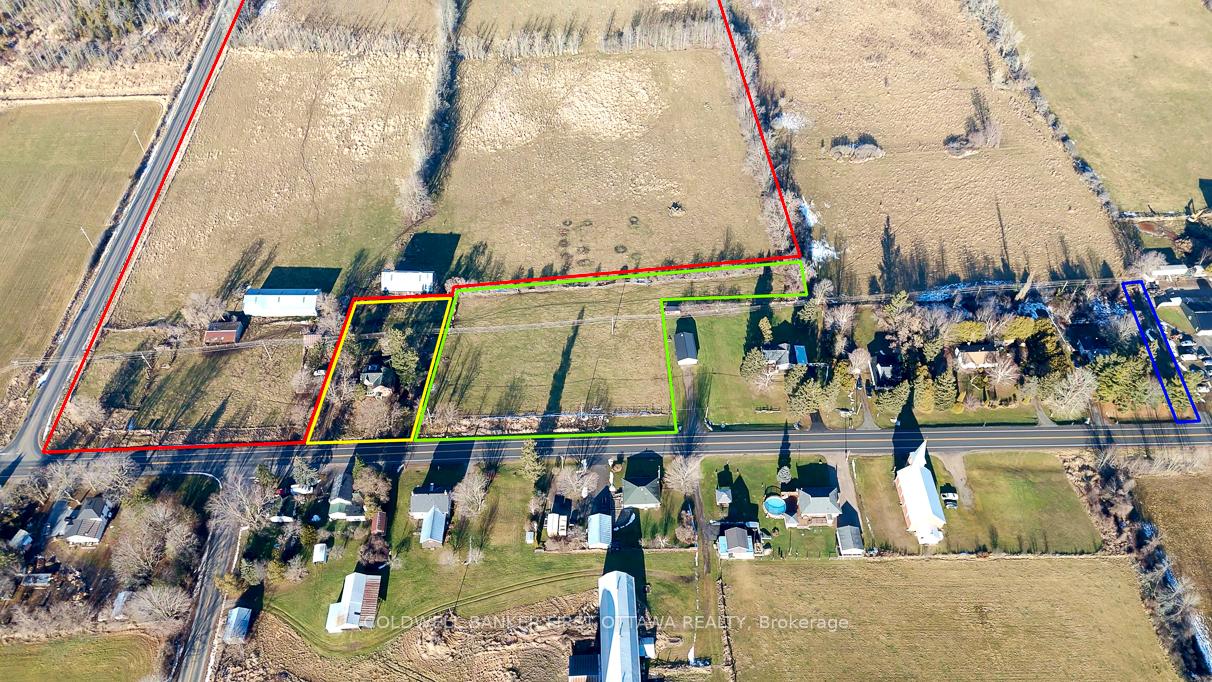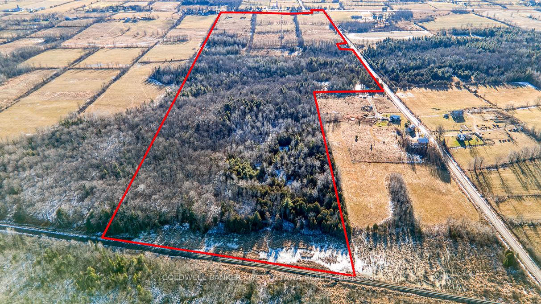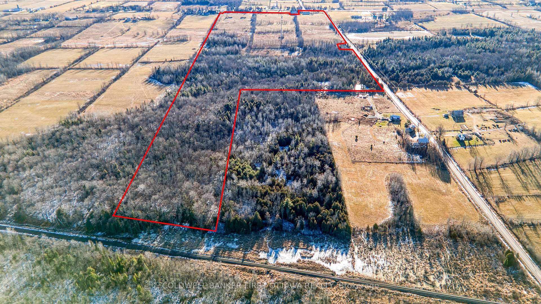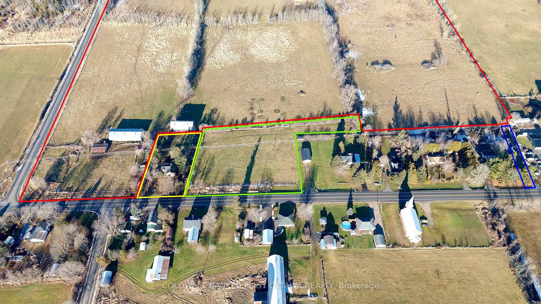$739,000
Available - For Sale
Listing ID: X11920331
2072 Christie Lake Rd , Tay Valley, K7H 3C6, Ontario
| Land of opportunity on 116 acres of field and forest. Property has four connected parcels, with approximately 68 acres cleared for grazing and tilling. Two remaining severances available on main parcel with option to further divide the property, giving you approx five building lots that could be sold and leaving you with the main farm. Plus, at rear of property is cellphone tower generating you income of approx $9,500/year. Two large barns in excellent condition, plus drive shed, workshop, and old brick farmhouse that is currently uninhabitable. The farmhouse has been open to the elements and requires significant renovations; however, the brick structure still carries the character and charm of its long history. Green, metal-sided 99'x36' machine shed approx 14' high and has raised concrete foundation. A separate barn, approx 68' by 34' includes big hay loft designed for square bales but has potential to be modified for round bales. Whether looking to expand your farming operation or land investment, this property provides a range of opportunities in a peaceful country setting. With barns, sheds and potential of paying for mortgage via severing lots, you'll have space and flexibility to shape the land to your needs. |
| Price | $739,000 |
| Taxes: | $5752.35 |
| Address: | 2072 Christie Lake Rd , Tay Valley, K7H 3C6, Ontario |
| Lot Size: | 791.04 x 2843.36 (Feet) |
| Acreage: | 100+ |
| Directions/Cross Streets: | Christie Lake Rd & Cameron Side Rd |
| Rooms: | 8 |
| Bedrooms: | 4 |
| Bedrooms +: | |
| Kitchens: | 1 |
| Family Room: | Y |
| Basement: | Full |
| Property Type: | Rural Resid |
| Style: | 2-Storey |
| Exterior: | Brick |
| Garage Type: | Attached |
| (Parking/)Drive: | Available |
| Drive Parking Spaces: | 4 |
| Pool: | None |
| Other Structures: | Barn, Drive Shed |
| Property Features: | Part Cleared, Rolling |
| Fireplace/Stove: | N |
| Heat Source: | Other |
| Heat Type: | Other |
| Central Air Conditioning: | None |
| Central Vac: | N |
| Sewers: | Septic |
| Water: | Well |
| Water Supply Types: | Drilled Well |
| Utilities-Cable: | A |
| Utilities-Hydro: | Y |
| Utilities-Gas: | N |
| Utilities-Telephone: | A |
$
%
Years
This calculator is for demonstration purposes only. Always consult a professional
financial advisor before making personal financial decisions.
| Although the information displayed is believed to be accurate, no warranties or representations are made of any kind. |
| COLDWELL BANKER FIRST OTTAWA REALTY |
|
|

Dir:
1-866-382-2968
Bus:
416-548-7854
Fax:
416-981-7184
| Virtual Tour | Book Showing | Email a Friend |
Jump To:
At a Glance:
| Type: | Freehold - Rural Resid |
| Area: | Lanark |
| Municipality: | Tay Valley |
| Neighbourhood: | 906 - Bathurst/Burgess & Sherbrooke (Bathurs |
| Style: | 2-Storey |
| Lot Size: | 791.04 x 2843.36(Feet) |
| Tax: | $5,752.35 |
| Beds: | 4 |
| Baths: | 1 |
| Fireplace: | N |
| Pool: | None |
Locatin Map:
Payment Calculator:
- Color Examples
- Green
- Black and Gold
- Dark Navy Blue And Gold
- Cyan
- Black
- Purple
- Gray
- Blue and Black
- Orange and Black
- Red
- Magenta
- Gold
- Device Examples

