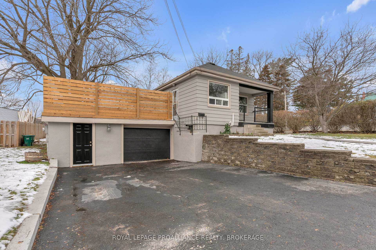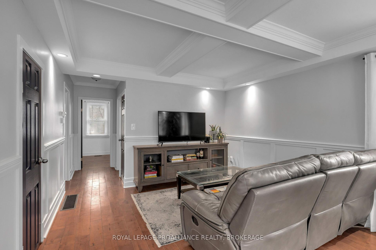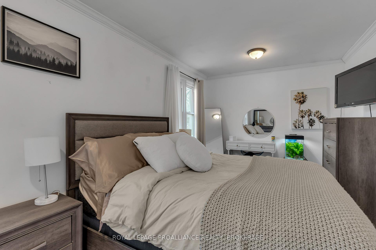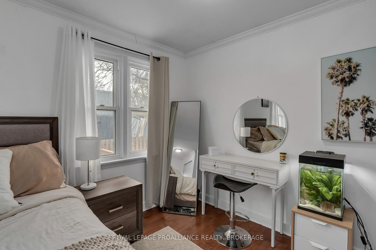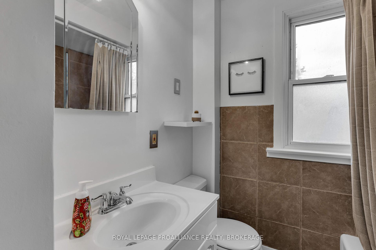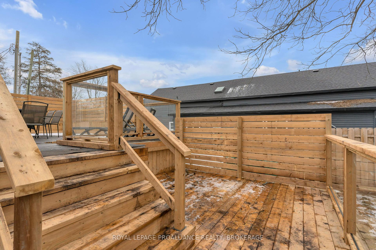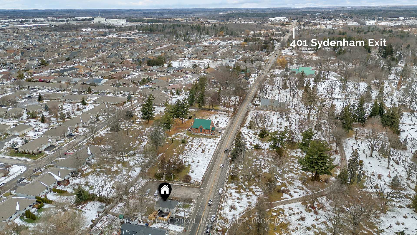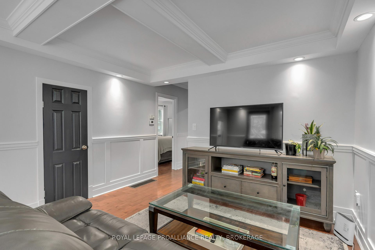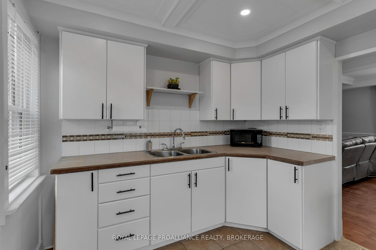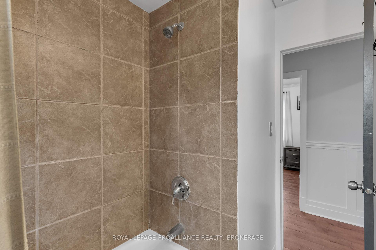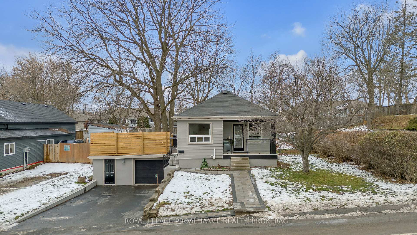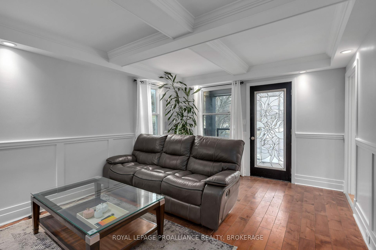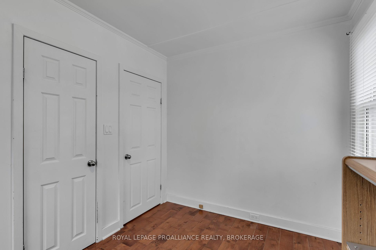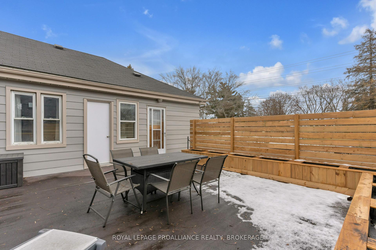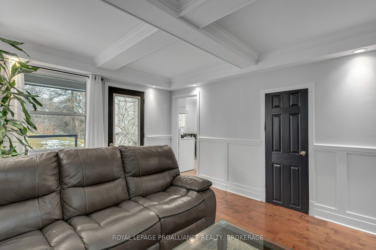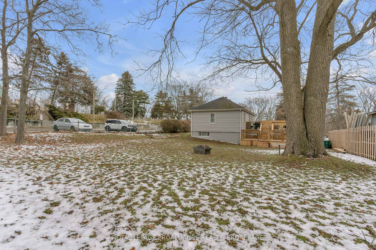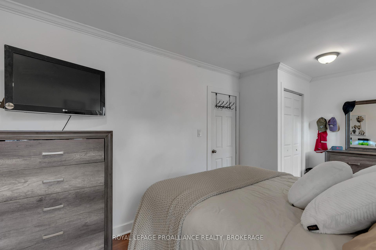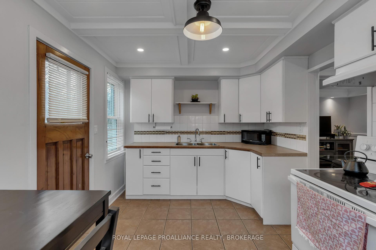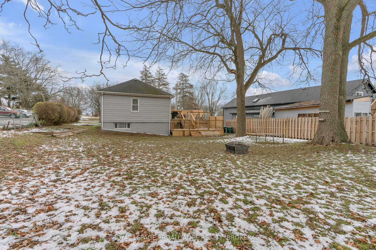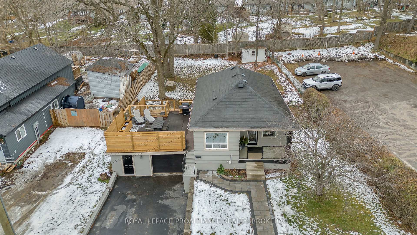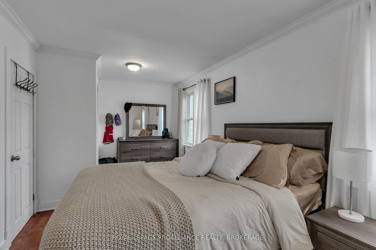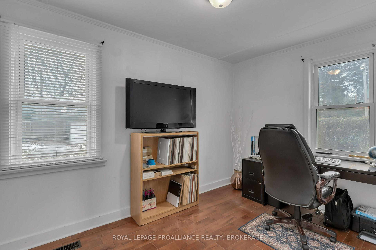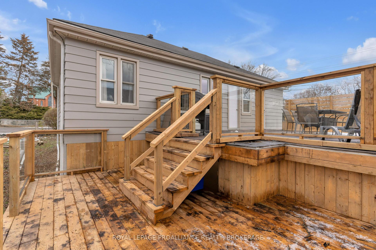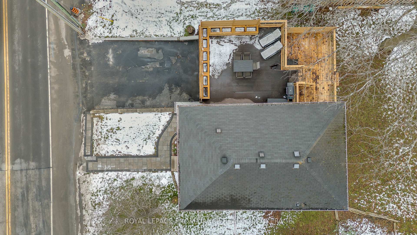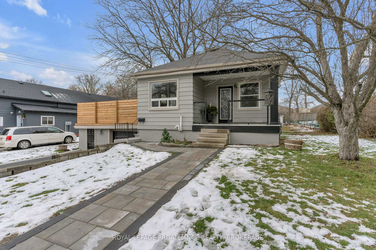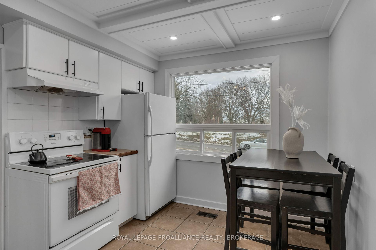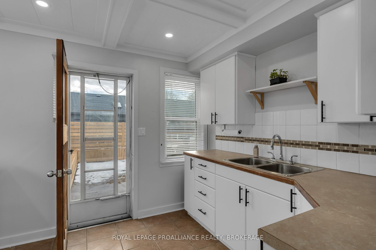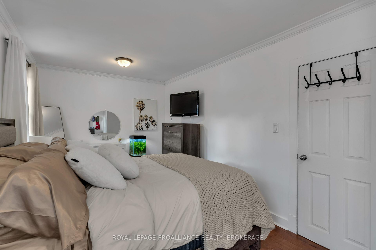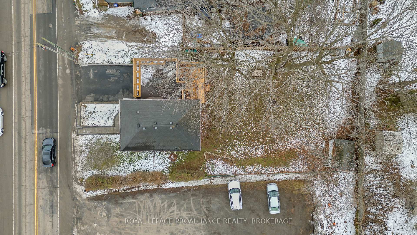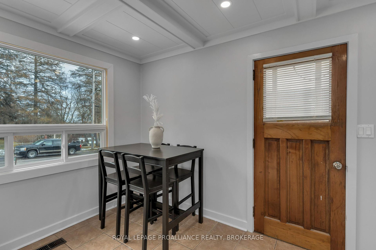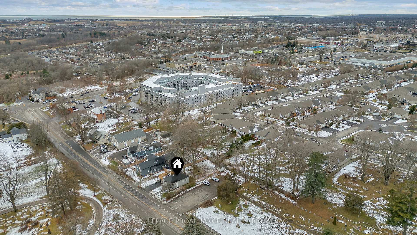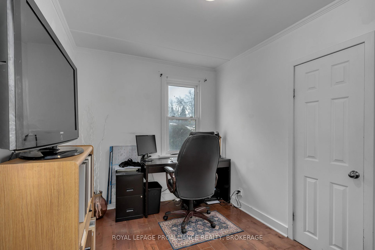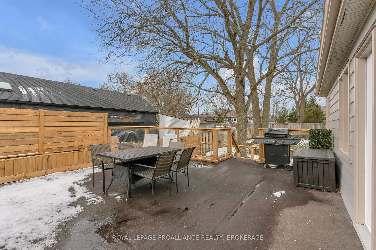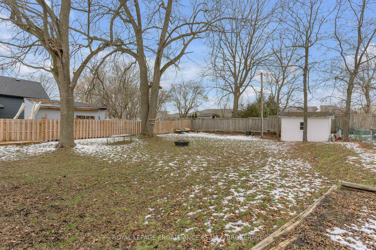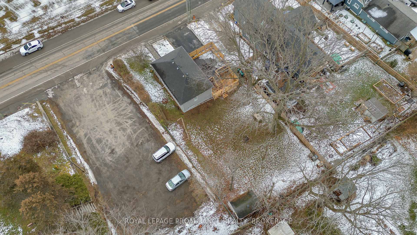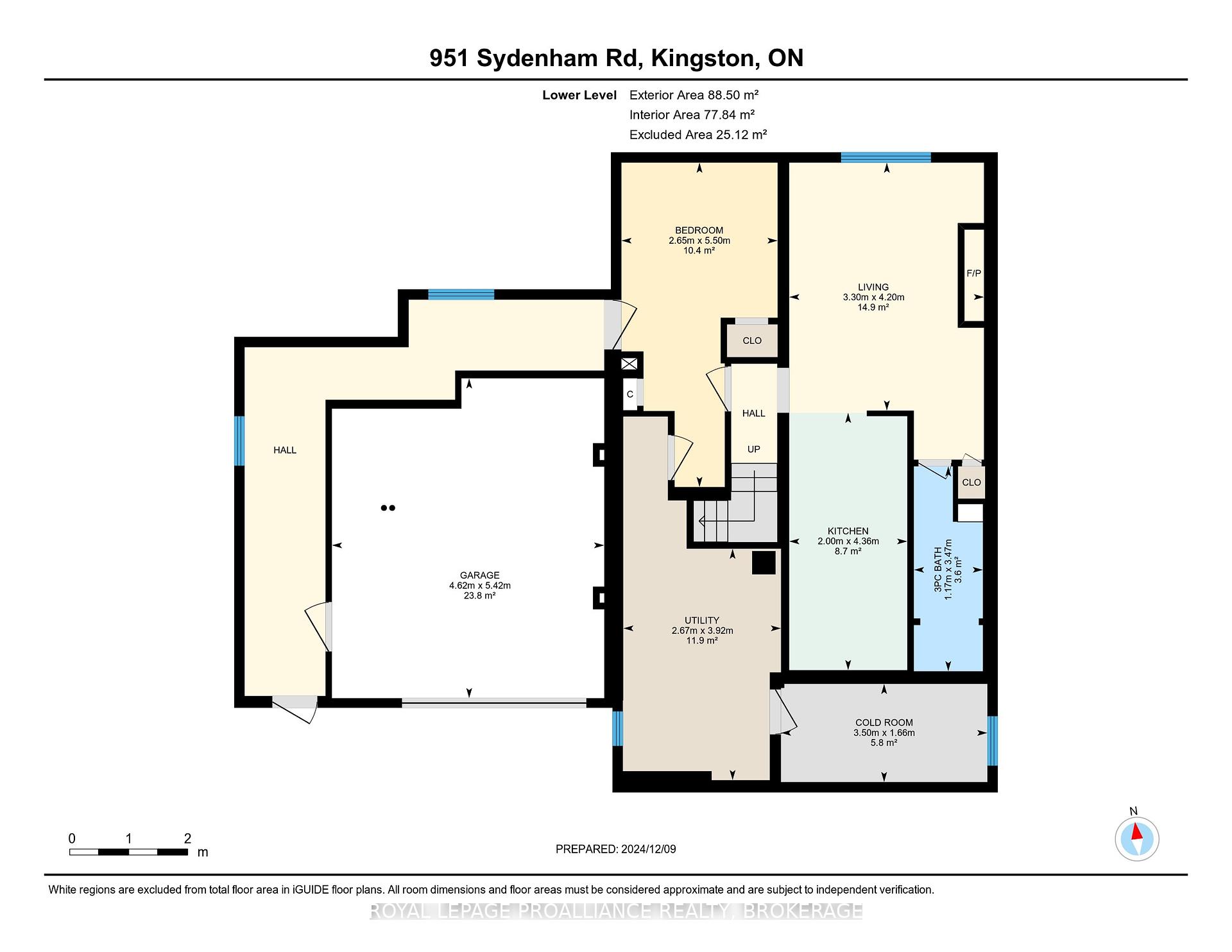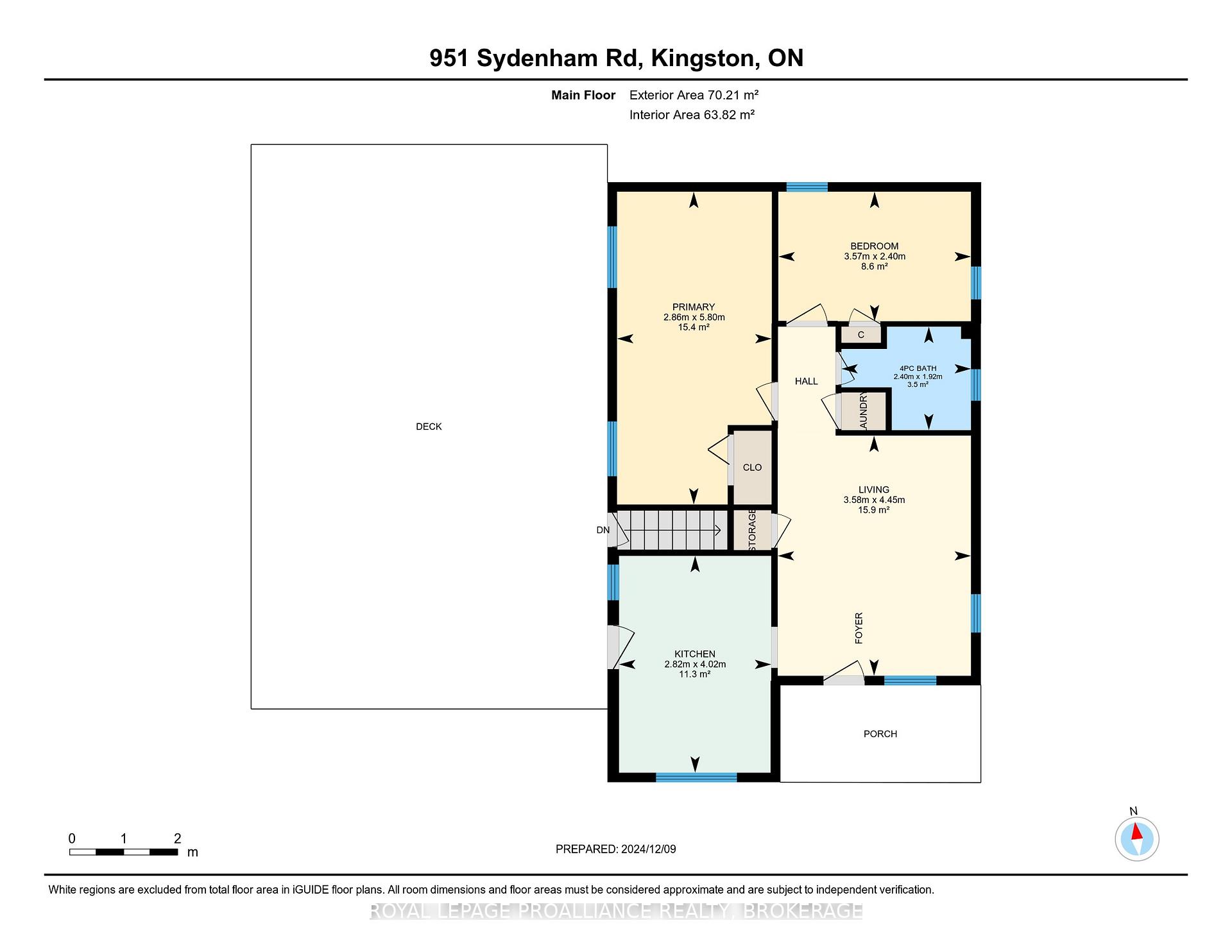$499,900
Available - For Sale
Listing ID: X11920197
951 Sydenham Rd , Kingston, K7M 3L8, Ontario
| This delightful 2+1 bedroom, 2-bathroom home is an ideal choice for first-time homebuyers, young families, or savvy investors. Thoughtfully designed for comfort, style, and versatility, the home boasts a well-planned layout with elegant tray ceilings in the eat-in kitchen and living room, adding a touch of sophistication. The expansive backyard is a true haven for outdoor enthusiasts. A brand-new two-tier deck serves as the perfect space for entertaining guests, hosting BBQs, or simply unwinding after a long day. The lower level enhances the homes appeal with an insulated garage and a separate in-law suite, offering endless opportunities for extended family living or generating rental income. Conveniently located close to Highway 401 and a variety of amenities, this property combines charm, functionality, and incredible potential. Don't miss your chance to call this gem home |
| Price | $499,900 |
| Taxes: | $3251.80 |
| Address: | 951 Sydenham Rd , Kingston, K7M 3L8, Ontario |
| Lot Size: | 77.84 x 134.30 (Feet) |
| Directions/Cross Streets: | Princess Street to Sydenham Road |
| Rooms: | 5 |
| Rooms +: | 6 |
| Bedrooms: | 2 |
| Bedrooms +: | 1 |
| Kitchens: | 1 |
| Kitchens +: | 1 |
| Family Room: | N |
| Basement: | Fin W/O |
| Property Type: | Detached |
| Style: | Bungalow-Raised |
| Exterior: | Alum Siding, Stucco/Plaster |
| Garage Type: | Attached |
| (Parking/)Drive: | Pvt Double |
| Drive Parking Spaces: | 2 |
| Pool: | None |
| Fireplace/Stove: | N |
| Heat Source: | Gas |
| Heat Type: | Forced Air |
| Central Air Conditioning: | None |
| Central Vac: | N |
| Sewers: | Sewers |
| Water: | Municipal |
$
%
Years
This calculator is for demonstration purposes only. Always consult a professional
financial advisor before making personal financial decisions.
| Although the information displayed is believed to be accurate, no warranties or representations are made of any kind. |
| ROYAL LEPAGE PROALLIANCE REALTY, BROKERAGE |
|
|

Dir:
1-866-382-2968
Bus:
416-548-7854
Fax:
416-981-7184
| Book Showing | Email a Friend |
Jump To:
At a Glance:
| Type: | Freehold - Detached |
| Area: | Frontenac |
| Municipality: | Kingston |
| Neighbourhood: | City Northwest |
| Style: | Bungalow-Raised |
| Lot Size: | 77.84 x 134.30(Feet) |
| Tax: | $3,251.8 |
| Beds: | 2+1 |
| Baths: | 2 |
| Fireplace: | N |
| Pool: | None |
Locatin Map:
Payment Calculator:
- Color Examples
- Green
- Black and Gold
- Dark Navy Blue And Gold
- Cyan
- Black
- Purple
- Gray
- Blue and Black
- Orange and Black
- Red
- Magenta
- Gold
- Device Examples

