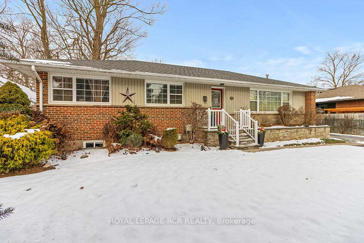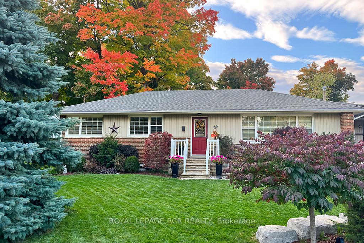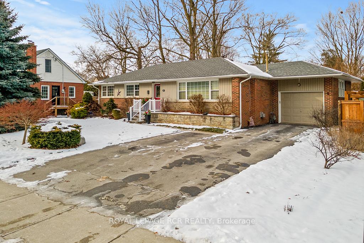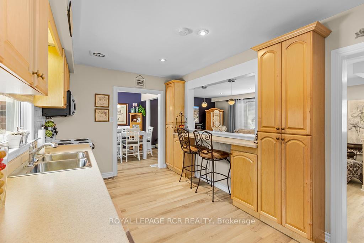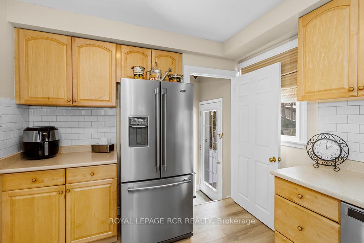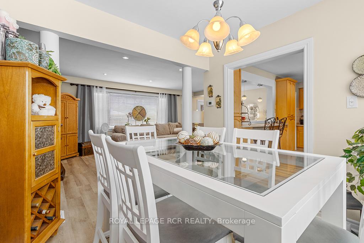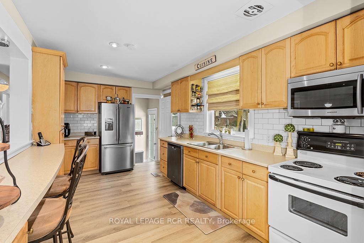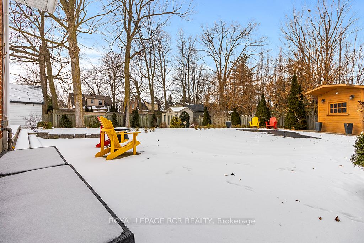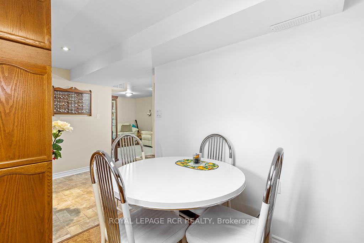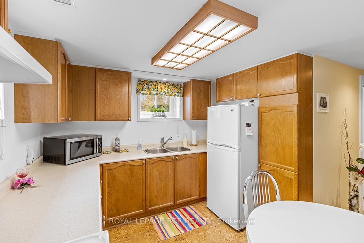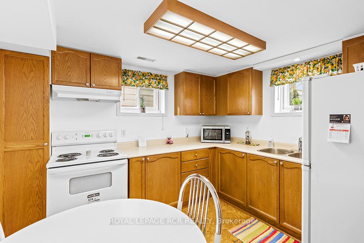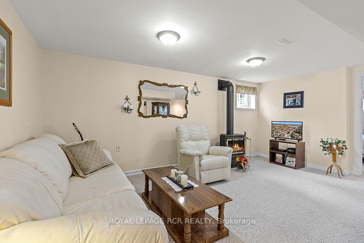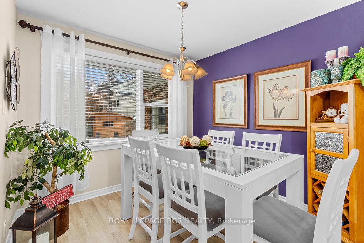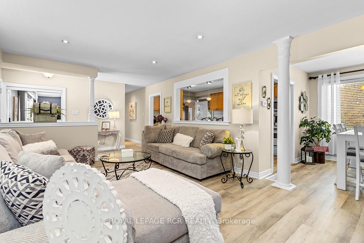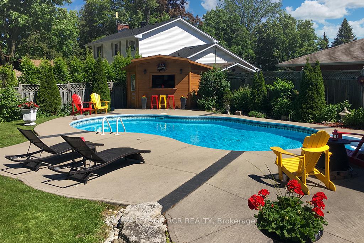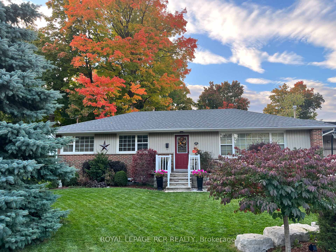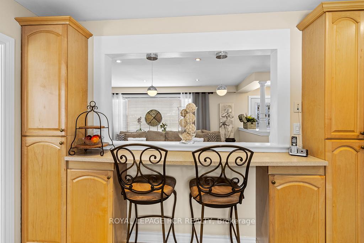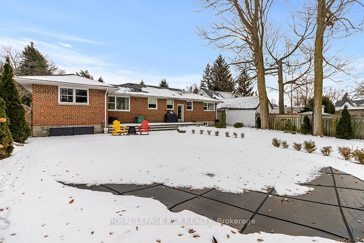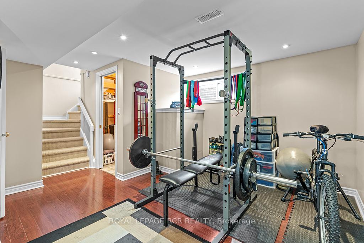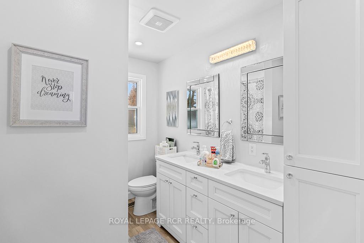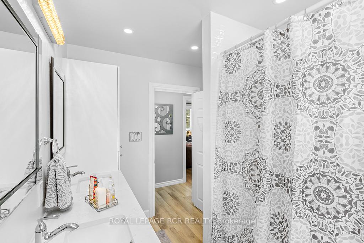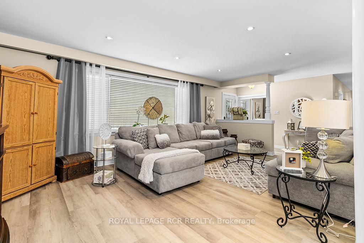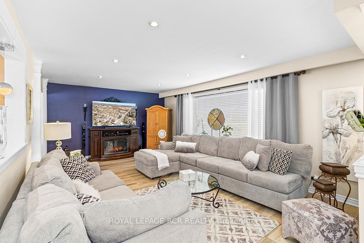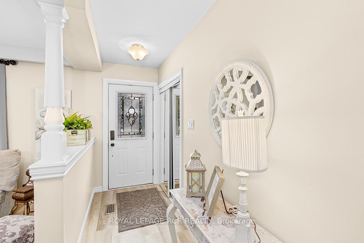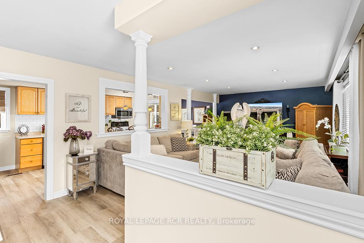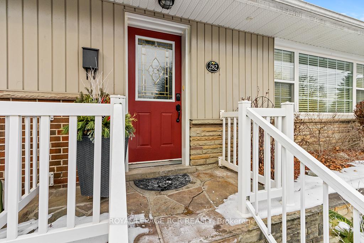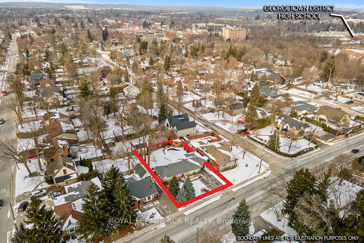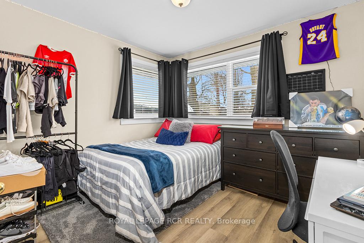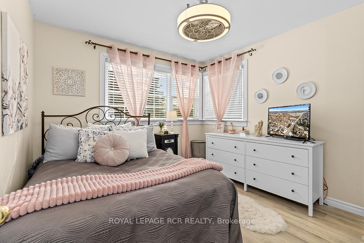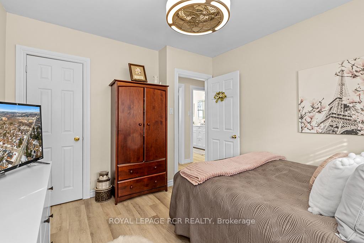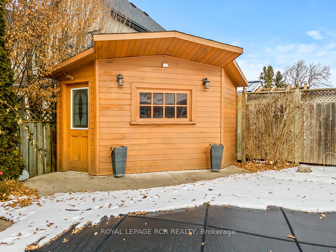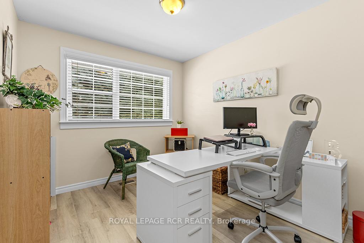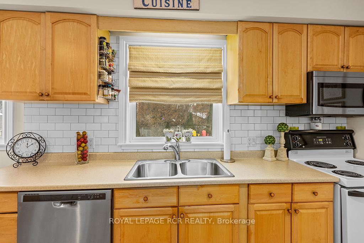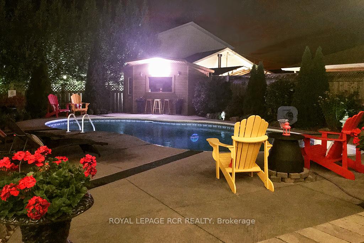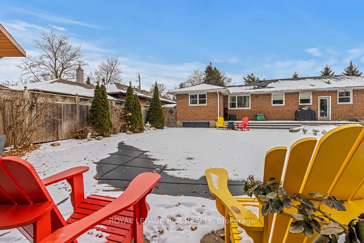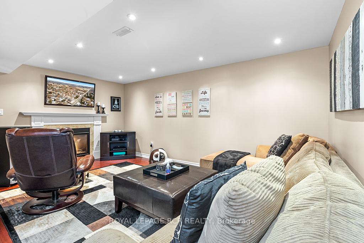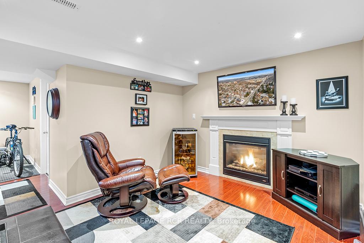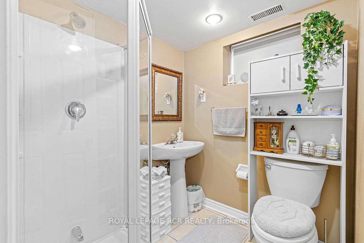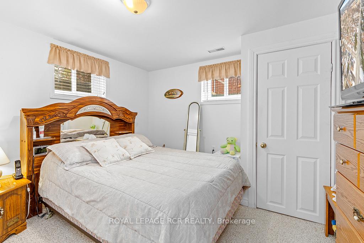$1,299,000
Available - For Sale
Listing ID: W11919874
282 Maple Ave , Halton Hills, L7G 1W7, Ontario
| A charming brick bungalow with an inground pool in Georgetown's prestigious, sought after Park district! Welcome to 282 Maple Avenue nestled in the heart of the desirable Park area, close to downtown farmer's market, shops, restaurants, golf & trails. Perfect for families or entertainers, this home features a wide lot for extra privacy & a fully fenced backyard sanctuary with an inground pool (2012), a cabana equipped with hydro & a fridge, a shed for your pool equipment & interlock side patio & side walk way. Enjoy outdoor gatherings with the convenience of a gas BBQ line. The recently painted main floor offers updated vinyl plank flooring, a spacious modern kitchen & updated main bath with double sinks for added convenience & functionality. A versatile basement setup with half in-law/teen suite complete with cozy gas fireplace & a separate entrance - ideal for extended family or guests. Additionally, there's a spacious rec room with a gas fireplace reserved just for you; perfect for relaxing or hosting movie nights. This property offers the perfect blend of functionality, comfort & leisure. Don't miss your chance to own a piece of paradise & create your special memories in this prime location. It's time to start planning your summer pool parties under those patio lanterns! |
| Extras: Heated pool & cabana with hydro, pool safety cover, gas BBQ line, water softener (24), main bath (22), shingles (15), updated vinyl flooring, interlock back patio & side walk way. Teen/nanny suite with gas fireplace. |
| Price | $1,299,000 |
| Taxes: | $5426.45 |
| Assessment: | $605000 |
| Assessment Year: | 2024 |
| Address: | 282 Maple Ave , Halton Hills, L7G 1W7, Ontario |
| Lot Size: | 72.00 x 115.00 (Feet) |
| Acreage: | < .50 |
| Directions/Cross Streets: | Maple/Edith |
| Rooms: | 6 |
| Rooms +: | 4 |
| Bedrooms: | 3 |
| Bedrooms +: | 1 |
| Kitchens: | 1 |
| Kitchens +: | 1 |
| Family Room: | N |
| Basement: | Finished, Sep Entrance |
| Property Type: | Detached |
| Style: | Bungalow |
| Exterior: | Brick |
| Garage Type: | Attached |
| (Parking/)Drive: | Pvt Double |
| Drive Parking Spaces: | 4 |
| Pool: | Inground |
| Other Structures: | Garden Shed |
| Approximatly Square Footage: | 1100-1500 |
| Property Features: | Fenced Yard, Golf, Park |
| Fireplace/Stove: | Y |
| Heat Source: | Gas |
| Heat Type: | Forced Air |
| Central Air Conditioning: | Central Air |
| Central Vac: | N |
| Laundry Level: | Lower |
| Elevator Lift: | N |
| Sewers: | Sewers |
| Water: | Municipal |
| Utilities-Hydro: | Y |
| Utilities-Gas: | Y |
$
%
Years
This calculator is for demonstration purposes only. Always consult a professional
financial advisor before making personal financial decisions.
| Although the information displayed is believed to be accurate, no warranties or representations are made of any kind. |
| ROYAL LEPAGE RCR REALTY |
|
|

Dir:
1-866-382-2968
Bus:
416-548-7854
Fax:
416-981-7184
| Virtual Tour | Book Showing | Email a Friend |
Jump To:
At a Glance:
| Type: | Freehold - Detached |
| Area: | Halton |
| Municipality: | Halton Hills |
| Neighbourhood: | Georgetown |
| Style: | Bungalow |
| Lot Size: | 72.00 x 115.00(Feet) |
| Tax: | $5,426.45 |
| Beds: | 3+1 |
| Baths: | 2 |
| Fireplace: | Y |
| Pool: | Inground |
Locatin Map:
Payment Calculator:
- Color Examples
- Green
- Black and Gold
- Dark Navy Blue And Gold
- Cyan
- Black
- Purple
- Gray
- Blue and Black
- Orange and Black
- Red
- Magenta
- Gold
- Device Examples

